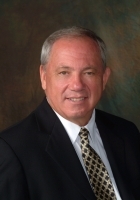
- Ron Tate, Broker,CRB,CRS,GRI,REALTOR ®,SFR
- By Referral Realty
- Mobile: 210.861.5730
- Office: 210.479.3948
- Fax: 210.479.3949
- rontate@taterealtypro.com
Property Photos
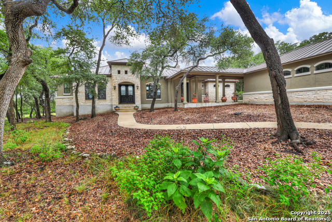

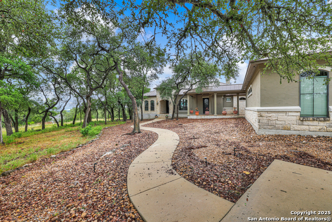

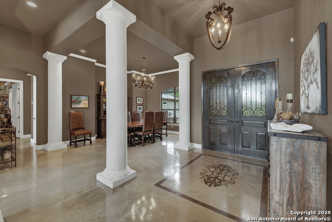
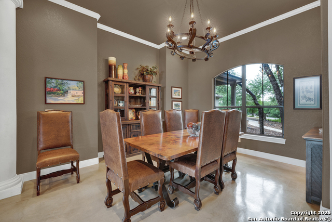
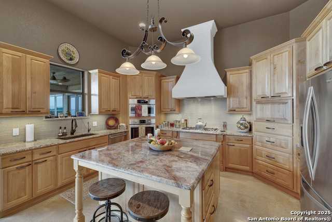
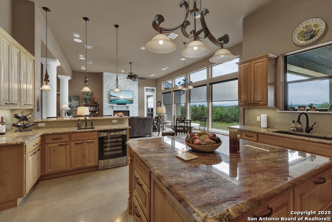
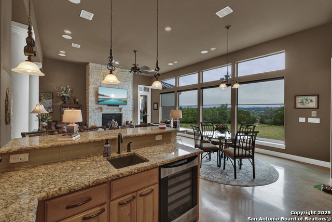
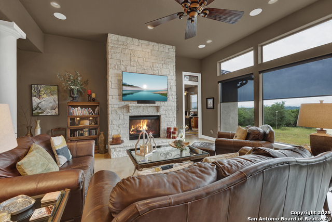
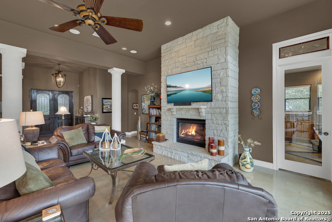
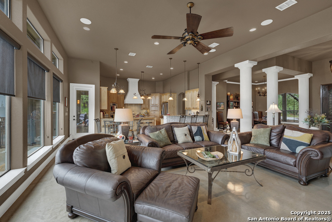
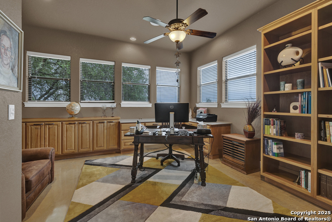
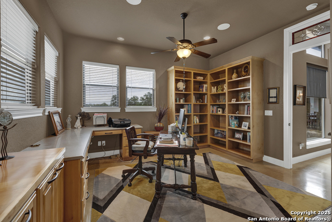
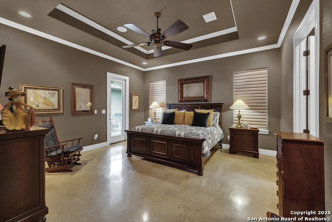
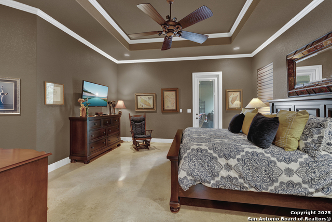

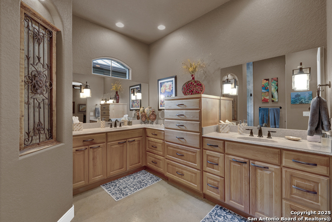
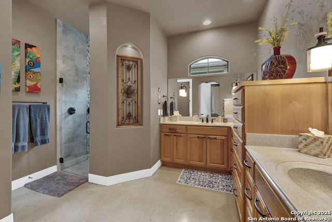
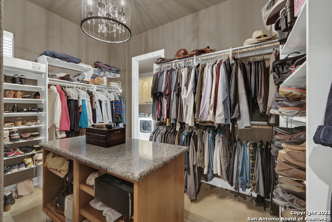
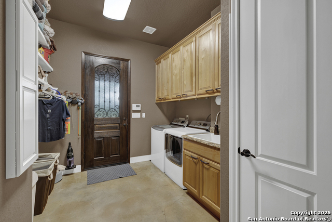
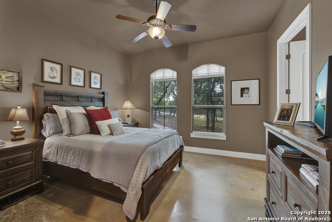
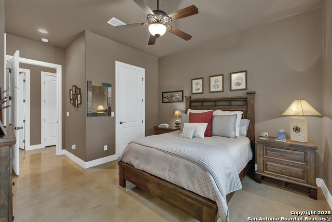
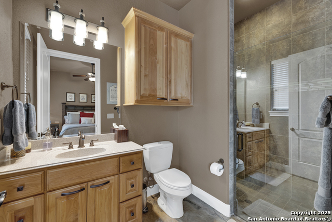
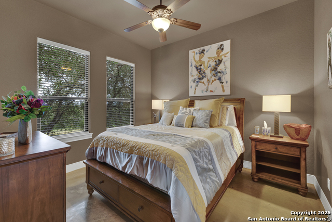
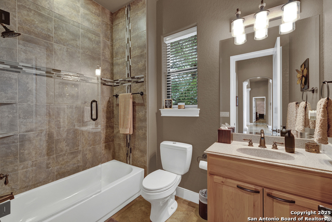
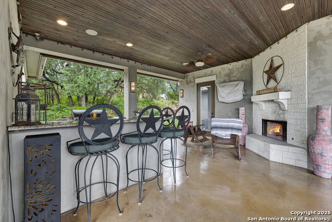
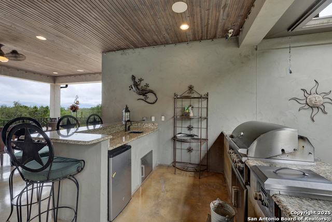
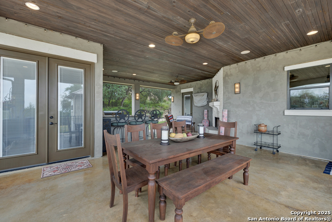
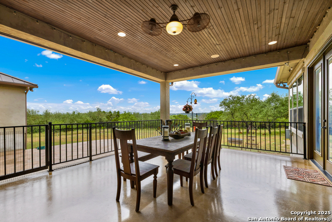
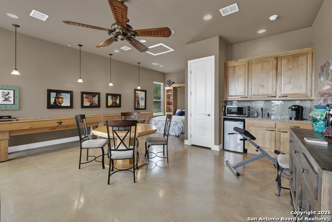
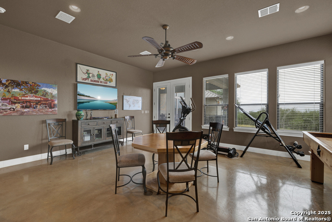
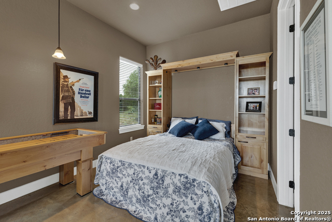
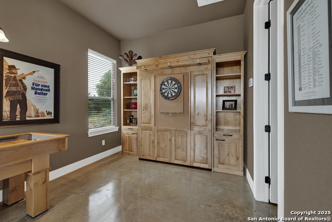
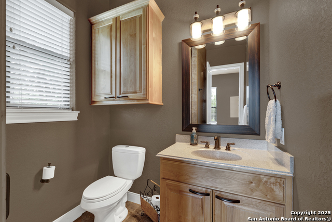
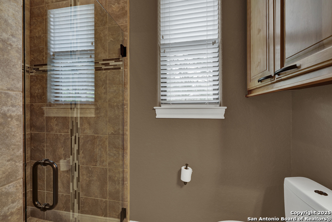
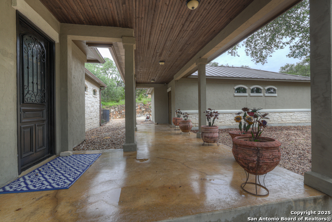
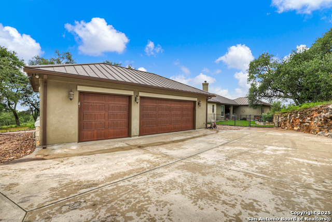
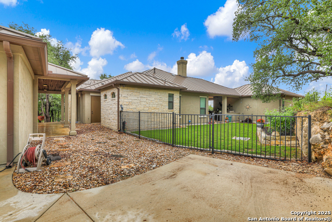
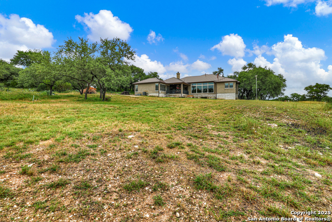
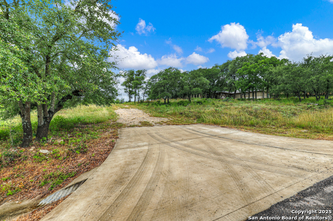
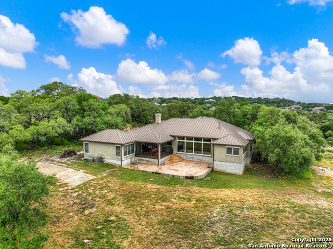
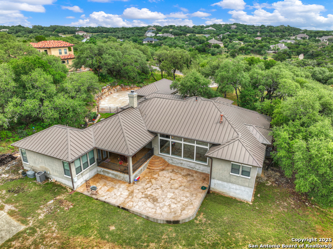
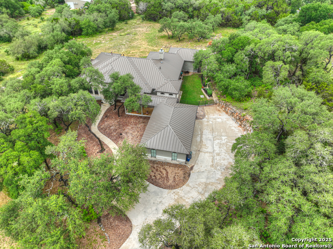

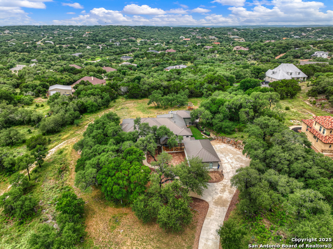
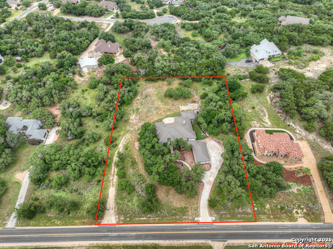


- MLS#: 1868819 ( Single Residential )
- Street Address: 835 Shady Hollow
- Viewed: 3
- Price: $1,050,000
- Price sqft: $296
- Waterfront: No
- Year Built: 2014
- Bldg sqft: 3547
- Bedrooms: 3
- Total Baths: 3
- Full Baths: 3
- Garage / Parking Spaces: 3
- Days On Market: 6
- Acreage: 2.02 acres
- Additional Information
- County: COMAL
- City: New Braunfels
- Zipcode: 78132
- Subdivision: River Chase
- District: Comal
- Elementary School: HOFFMANN
- Middle School: Church Hill
- High School: Canyon
- Provided by: Vista Realty
- Contact: Lynda Escalante
- (713) 826-8209

- DMCA Notice
-
DescriptionCUSTOM HILL COUNTRY RETREAT WITH CASITA: The perfect blend of comfort, functionality, and Texas charm in this thoughtfully designed custom home. Nestled on a picturesque 2.02 acre lot with mature trees and scenic views, this property features a 3 bedroom, 3 bath main house plus a casita with full bathroom and kitchenette ideal for guests, multigenerational living, or rental income. Step inside through double 8' metal doors to soaring 10 12' ceilings, stained concrete floors, and abundant natural light. The open living room features a rock fireplace and views of the private backyard. Entertain in the formal dining room or the island kitchen complete with granite countertops, gas cooktop, double ovens, wine chiller, and custom cabinetry. The breakfast room and study both overlook the serene outdoor space. The primary suite includes patio access, a spa like bathroom with curb less shower, dual vanities, and a walk in closet with laundry room access. Two additional bedrooms offer private or semi private bathrooms. Accessibility features include wide doorways, no interior steps and no carpet. Enjoy the breezy outdoor retreat complete with an outdoor kitchen, wood burning fireplace and panoramic views. Fenced dog run makes this house "Dog Approved". Walk back to the casita, a charming and functional space with a Murphy bed, kitchenette, and full bath ideal as a guest suite, office, hobby space, or income producing unit. The oversized 3 car garage is connected by a breezeway to the house. Additional features include tankless water heaters, standing seam metal roof, spray foam insulation, full masonry exterior, and a buried propane tank. An additional concrete driveway apron provides access to the backyard and an RV parking pad behind the casita. A truly one of a kind property with exceptional indoor and outdoor living. River Chase amenities include a 32 acre clubhouse park and 58 acre private park on the Guadalupe River.
Features
Possible Terms
- Conventional
- VA
- Cash
Accessibility
- 2+ Access Exits
- Int Door Opening 32"+
- Ext Door Opening 36"+
- 36 inch or more wide halls
- Doors w/Lever Handles
- No Carpet
- No Stairs
- Full Bath/Bed on 1st Flr
- Stall Shower
Air Conditioning
- Two Central
- Heat Pump
Apprx Age
- 11
Builder Name
- RIVER HILLS
Construction
- Pre-Owned
Contract
- Exclusive Right To Sell
Currently Being Leased
- No
Elementary School
- HOFFMANN
Energy Efficiency
- Tankless Water Heater
- 16+ SEER AC
- Programmable Thermostat
- Double Pane Windows
- Foam Insulation
- Ceiling Fans
Exterior Features
- Stone/Rock
- Stucco
Fireplace
- Two
- Living Room
- Gas Logs Included
- Wood Burning
- Stone/Rock/Brick
Floor
- Stained Concrete
Foundation
- Slab
Garage Parking
- Three Car Garage
- Detached
- Side Entry
- Oversized
Heating
- Central
- Heat Pump
- 2 Units
Heating Fuel
- Electric
High School
- Canyon
Home Owners Association Fee
- 600
Home Owners Association Frequency
- Annually
Home Owners Association Mandatory
- Mandatory
Home Owners Association Name
- NB RC POA
Home Faces
- North
- East
Inclusions
- Ceiling Fans
- Washer Connection
- Dryer Connection
- Cook Top
- Built-In Oven
- Microwave Oven
- Gas Cooking
- Gas Grill
- Disposal
- Dishwasher
- Water Softener (owned)
- Smoke Alarm
- Security System (Owned)
- Gas Water Heater
- Garage Door Opener
- Plumb for Water Softener
- Double Ovens
- Custom Cabinets
- Propane Water Heater
- 2+ Water Heater Units
- Private Garbage Service
Instdir
- From FM 306
- turn right (east) on River Chase Way
- proceed to Northridge and turn left
- right on Shady Hollow
- house is on the left past Westin Hills.
Interior Features
- One Living Area
- Separate Dining Room
- Two Eating Areas
- Island Kitchen
- Breakfast Bar
- Walk-In Pantry
- Study/Library
- Utility Room Inside
- 1st Floor Lvl/No Steps
- High Ceilings
- Open Floor Plan
- Pull Down Storage
- Cable TV Available
- High Speed Internet
- All Bedrooms Downstairs
- Laundry Main Level
- Laundry Room
- Walk in Closets
- Attic - Partially Floored
- Attic - Pull Down Stairs
Kitchen Length
- 17
Legal Desc Lot
- 1058R
Legal Description
- River Chase 7
- Lot 1058R
Lot Description
- 2 - 5 Acres
Lot Dimensions
- 259 x 340
Lot Improvements
- Street Paved
- Fire Hydrant w/in 500'
- Asphalt
- County Road
Middle School
- Church Hill
Miscellaneous
- No City Tax
- Cluster Mail Box
- School Bus
Multiple HOA
- No
Neighborhood Amenities
- Waterfront Access
- Pool
- Tennis
- Park/Playground
- Jogging Trails
- Sports Court
- BBQ/Grill
- Basketball Court
- Lake/River Park
Occupancy
- Owner
Other Structures
- Guest House
Owner Lrealreb
- No
Ph To Show
- 210-222-2227
Possession
- Negotiable
Property Type
- Single Residential
Recent Rehab
- No
Roof
- Metal
School District
- Comal
Source Sqft
- Appsl Dist
Style
- One Story
- Mediterranean
- Texas Hill Country
Total Tax
- 12650
Utility Supplier Elec
- PEC
Utility Supplier Gas
- BUBBA's
Utility Supplier Grbge
- PRIVATE
Utility Supplier Water
- NBU
Water/Sewer
- Aerobic Septic
- City
Window Coverings
- All Remain
Year Built
- 2014
Property Location and Similar Properties