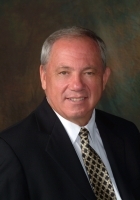
- Ron Tate, Broker,CRB,CRS,GRI,REALTOR ®,SFR
- By Referral Realty
- Mobile: 210.861.5730
- Office: 210.479.3948
- Fax: 210.479.3949
- rontate@taterealtypro.com
Property Photos
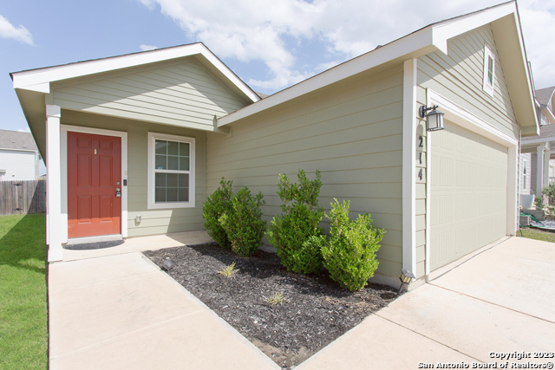

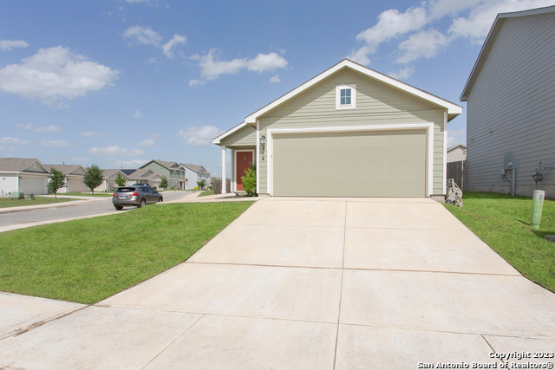
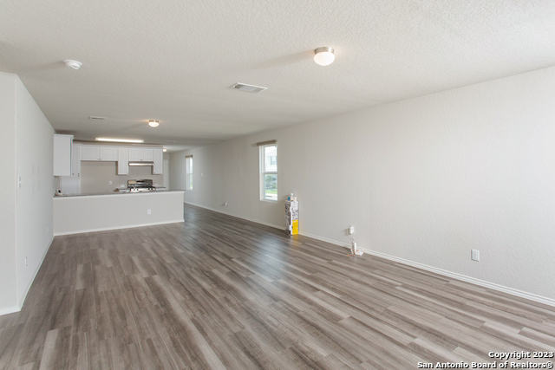
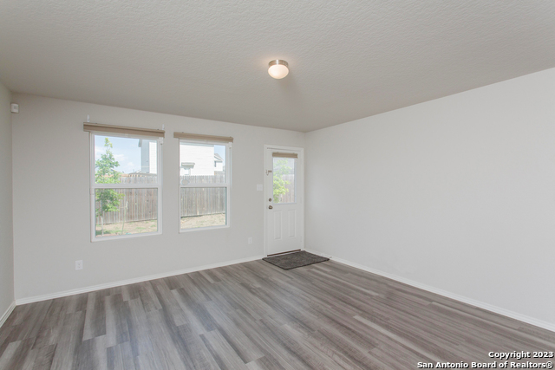
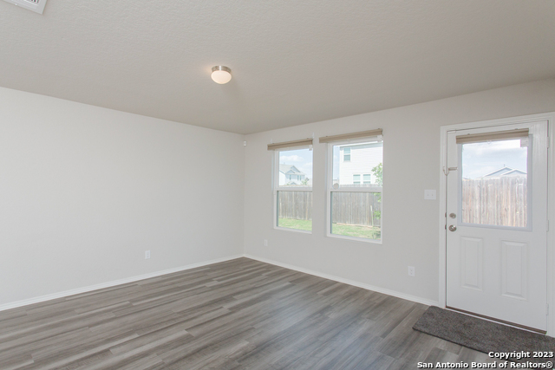
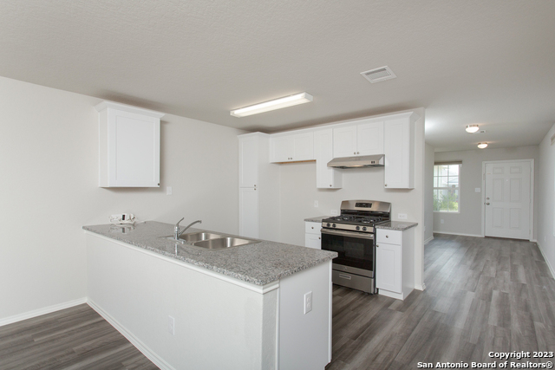
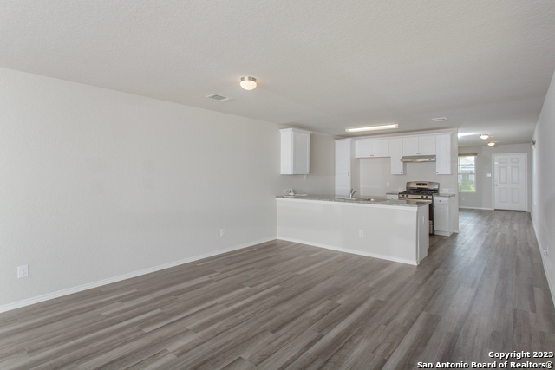
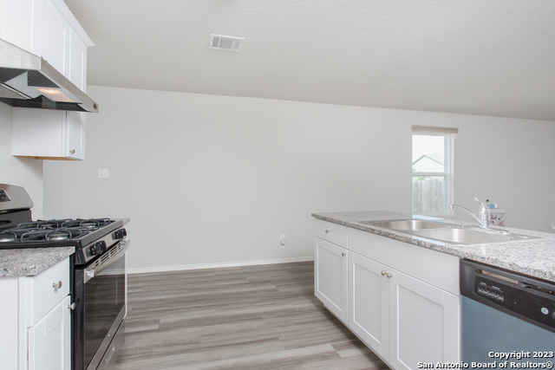
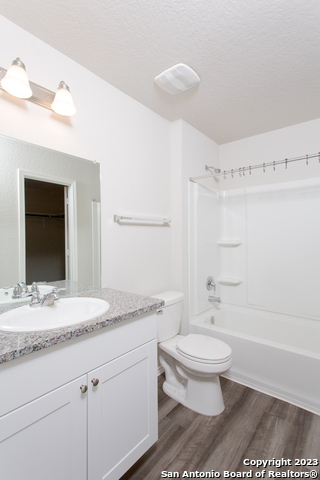
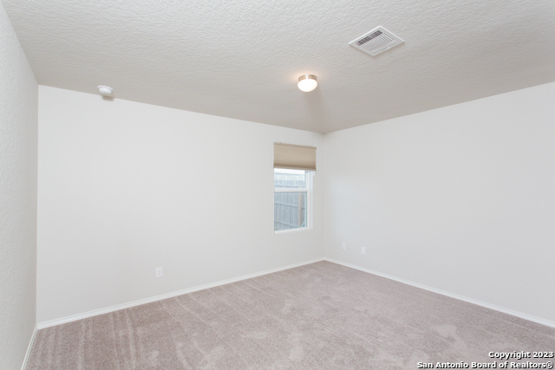
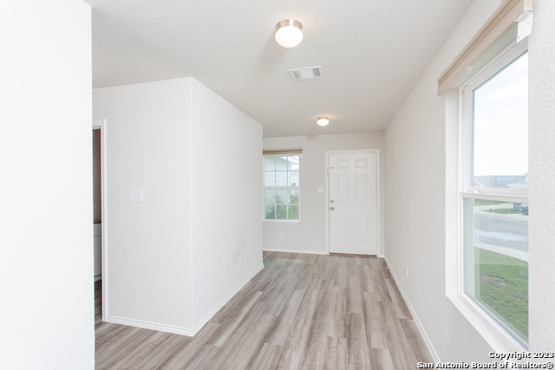
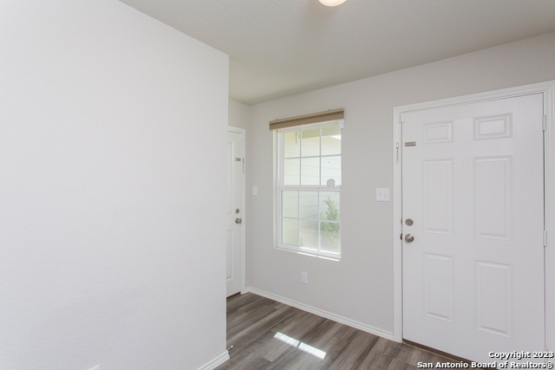
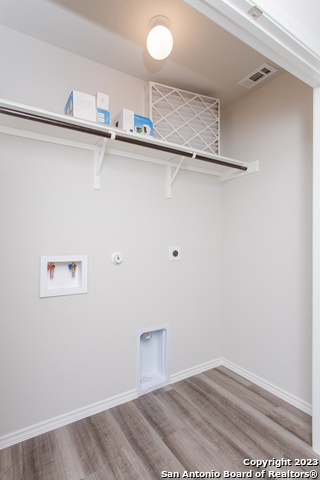
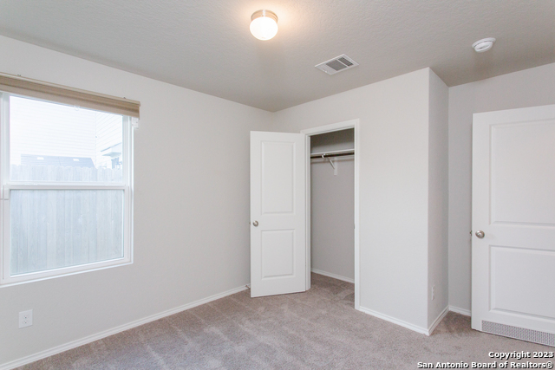
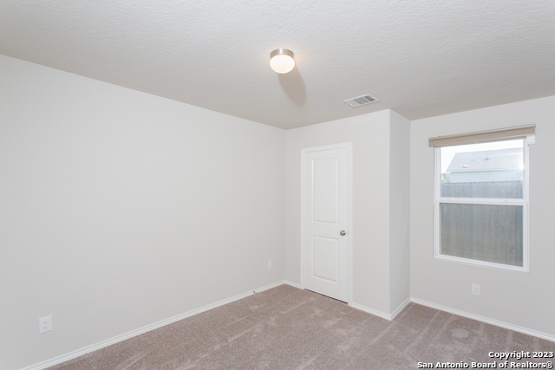
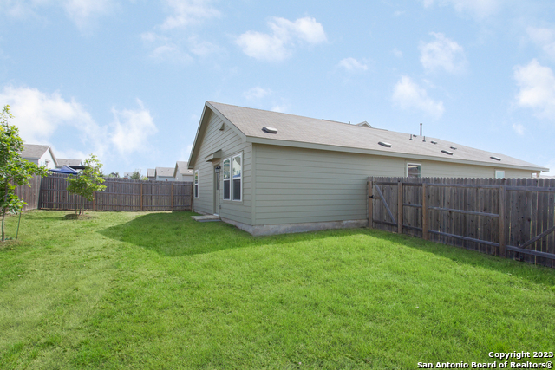
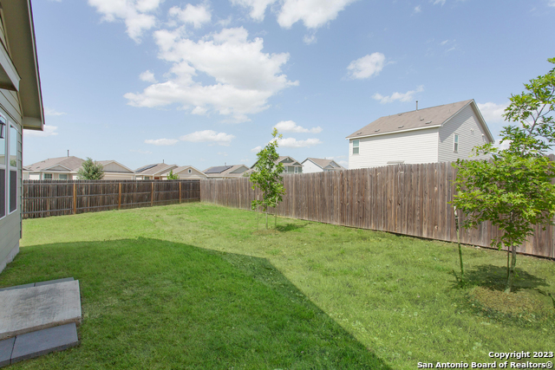
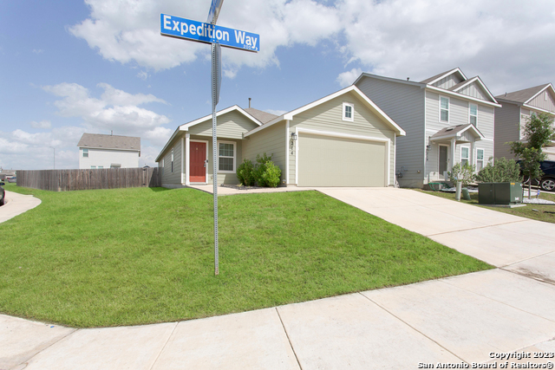


- MLS#: 1868807 ( Rental )
- Street Address: 214 Expedition Way
- Viewed: 57
- Price: $1,600
- Price sqft: $1
- Waterfront: No
- Year Built: 2019
- Bldg sqft: 1616
- Bedrooms: 4
- Total Baths: 2
- Full Baths: 2
- Days On Market: 146
- Additional Information
- County: BEXAR
- City: San Antonio
- Zipcode: 78220
- Subdivision: Rosillo Creek Unit 1
- District: San Antonio I.S.D.
- Elementary School: Call District
- Middle School: Call District
- High School: Call District
- Provided by: Helotes Property Management
- Contact: Robert D Saenz
- (210) 535-2607

- DMCA Notice
-
DescriptionThis home features an open concept living space with 4 bedrooms and 2 baths. Guests are greeted by a foyer that opens up to the main living area. The kitchen overlooks the family room and comes equipped with granite countertops. The master suite is nestled in the corner of the home for optimum privacy. Three additional bedrooms and additional bath are located off the hallway towards the front of the home.
Features
Property Type
- Rental
Views
- 57
Property Location and Similar Properties