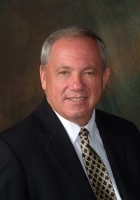
- Ron Tate, Broker,CRB,CRS,GRI,REALTOR ®,SFR
- By Referral Realty
- Mobile: 210.861.5730
- Office: 210.479.3948
- Fax: 210.479.3949
- rontate@taterealtypro.com
Property Photos
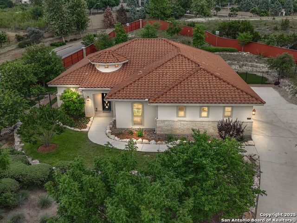

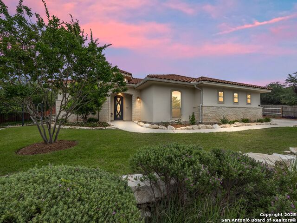
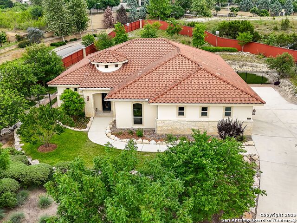
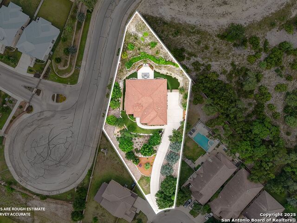
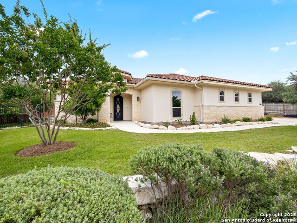
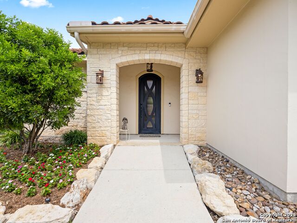
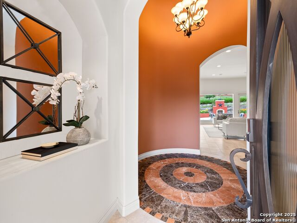
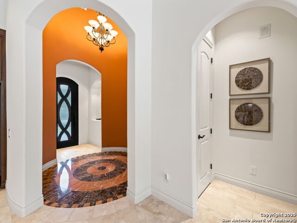
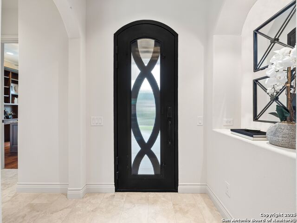
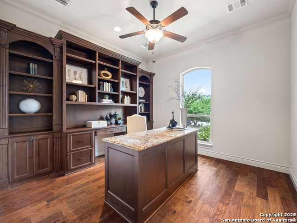
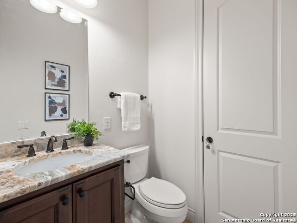
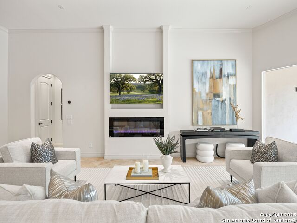
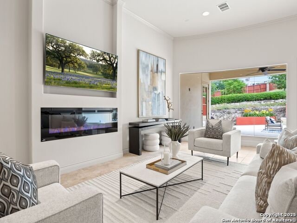
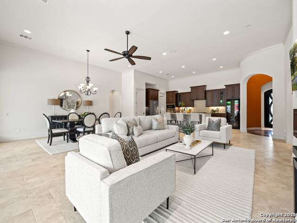
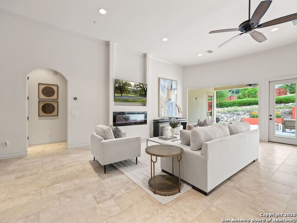
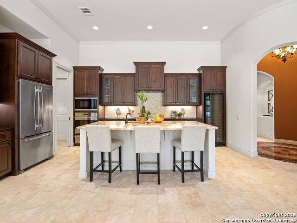
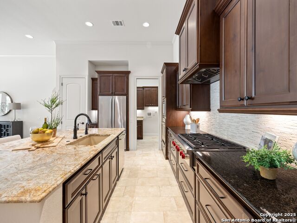
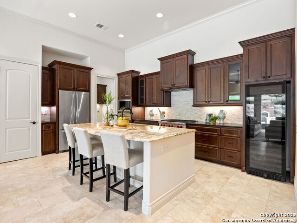
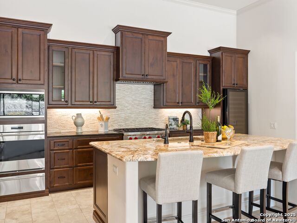
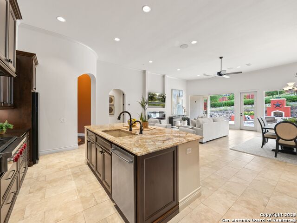
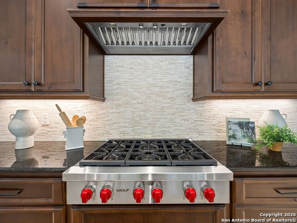
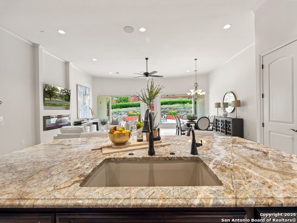
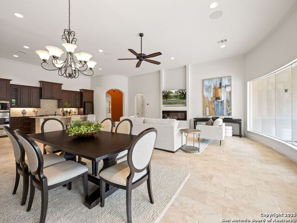
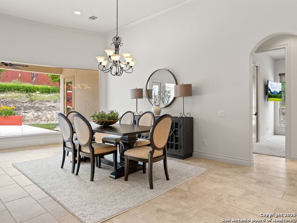
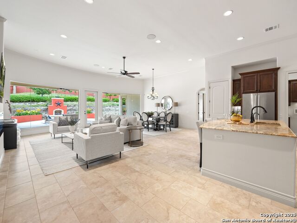
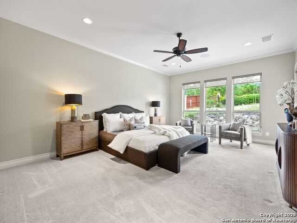
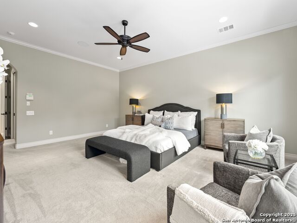
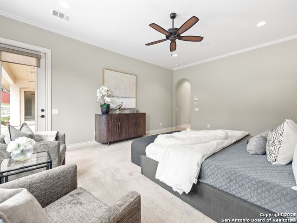
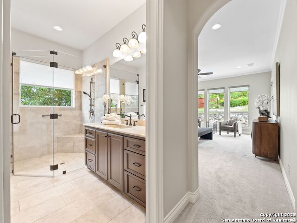
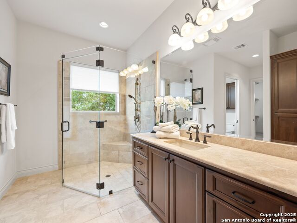
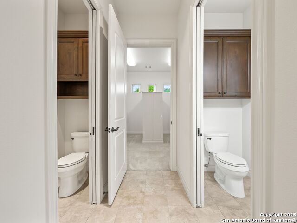
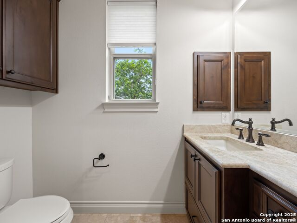
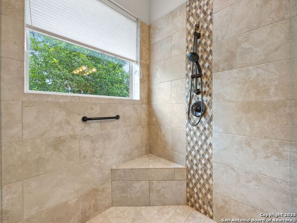
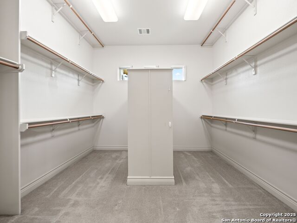
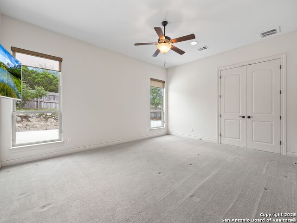
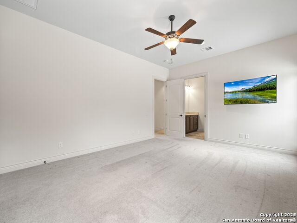
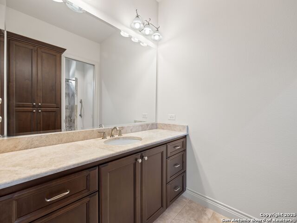
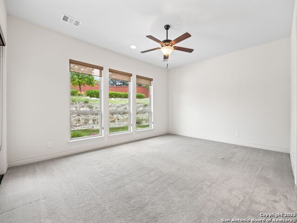
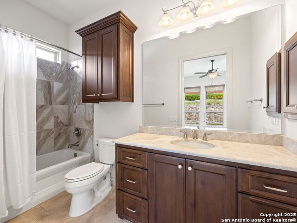
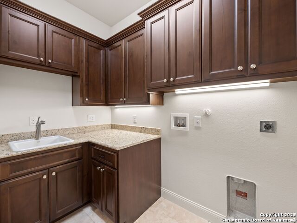
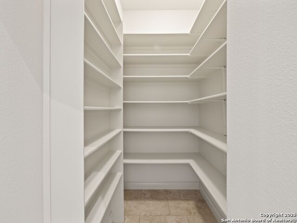
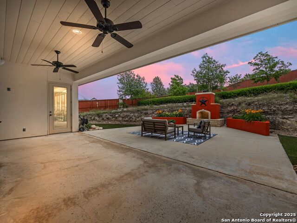
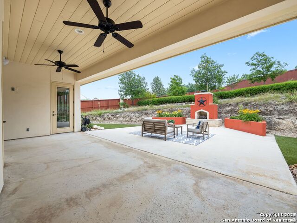
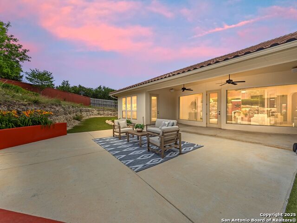
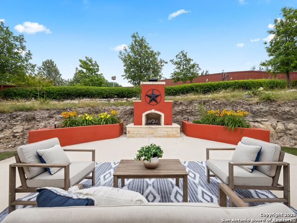
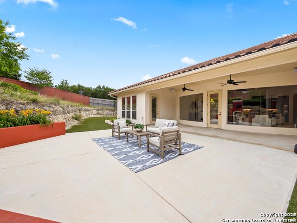
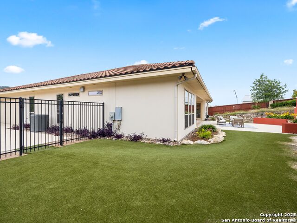
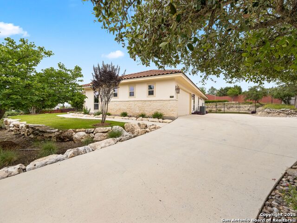
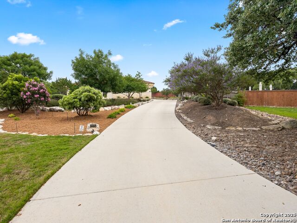
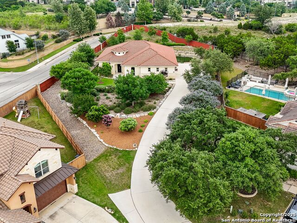
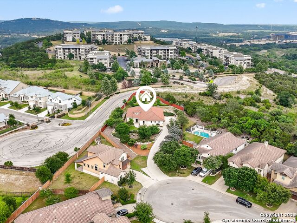
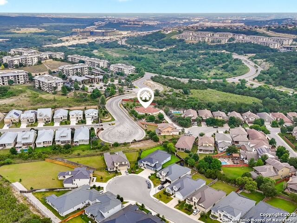
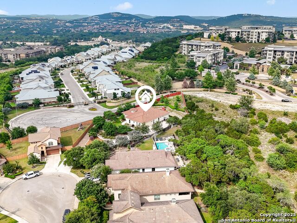
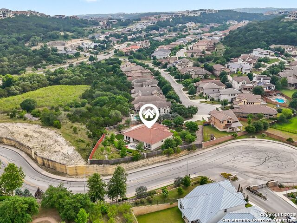
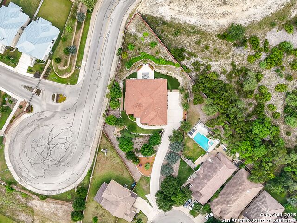
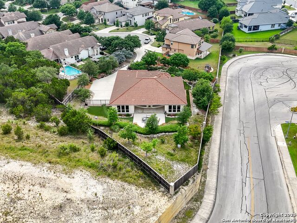
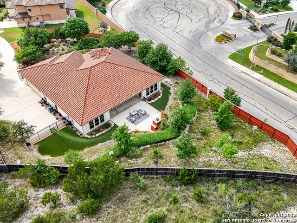
- MLS#: 1868801 ( Single Residential )
- Street Address: 20222 Bella Glade
- Viewed: 4
- Price: $789,000
- Price sqft: $293
- Waterfront: No
- Year Built: 2016
- Bldg sqft: 2690
- Bedrooms: 3
- Total Baths: 4
- Full Baths: 3
- 1/2 Baths: 1
- Garage / Parking Spaces: 2
- Days On Market: 17
- Additional Information
- County: BEXAR
- City: San Antonio
- Zipcode: 78256
- Subdivision: Cresta Bella
- District: Northside
- Elementary School: Bonnie Ellison
- Middle School: Hector Garcia
- High School: Louis D Brandeis
- Provided by: Kuper Sotheby's Int'l Realty
- Contact: Susan Dikin
- (210) 744-8047

- DMCA Notice
-
DescriptionTucked away at the top of a long driveway on a peaceful cul de sac, this beautiful single story residence by Mike Holloway offers comfort, sophistication, and privacy. Custom built in 2016 and meticulously maintained by its sole owner, the home spans 2,746 square feet, with a generous 562 sq ft garage, two on demand water heaters, and a fully landscaped 0.6 acre lot. The terraced front yard and charming Spanish style exterior set the stage for the stylish, modern interior. Step inside to an open concept layout filled with upscale finishes and thoughtful design. The gourmet kitchen is a chef's dream, featuring an under sink reverse osmosis system, and premium stainless steel appliances including a Wolf stove, microwave, and range, a JennAir refrigerator, and a Bosch dishwasher. A striking granite island with flowing river patterns serves as the centerpiece, complemented by a soft toned granite backsplash and custom cabinetry with glass display windows. A spacious wine fridge is perfect for storing your collection of reds, whites and everything in between. Flowing seamlessly from the kitchen is a light filled great room with soaring ceilings ideal for entertaining or simply enjoying everyday life. Floor to ceiling windows frame views of the terraced backyard, bringing in the morning sun along with a sense of calm. The primary suite is a private retreat. The spa like primary bathroom features vaulted ceilings, abundant natural light, an oversized walk in shower, dual toilets (including one with its own sink and storage), and a large walk in closet. Two additional guest suites each include their own full baths with tub/shower combos and leather finish granite countertops, matching the primary bathroom counters. At the front of the home, a dedicated office with built in bookshelves and a floating desk provides a quiet space for work or study. A stylish half bath is located nearby for guest convenience. Step outside to the terraced backyard oasis. The covered patio is equipped with ceiling fans and pre wiring for a wall mounted TV, perfect for enjoying warm Texas evenings in comfort. Each room in the home features ceiling fans with wall controls for customizable comfort year round. Come experience the perfect blend of luxury, comfort, and functionality at 20222 Bella Glade.
Features
Possible Terms
- Conventional
- FHA
- Cash
Accessibility
- 2+ Access Exits
- Hallways 42" Wide
- No Steps Down
- No Stairs
- First Floor Bath
- Full Bath/Bed on 1st Flr
- First Floor Bedroom
- Stall Shower
Air Conditioning
- One Central
Block
- 20
Builder Name
- Mike Holloway
Construction
- Pre-Owned
Contract
- Exclusive Right To Sell
Days On Market
- 16
Currently Being Leased
- No
Dom
- 16
Elementary School
- Bonnie Ellison
Energy Efficiency
- Programmable Thermostat
- Double Pane Windows
- Ceiling Fans
Exterior Features
- Stucco
Fireplace
- Living Room
Floor
- Carpeting
- Ceramic Tile
- Wood
Foundation
- Slab
Garage Parking
- Two Car Garage
- Side Entry
- Oversized
Green Features
- Drought Tolerant Plants
Heating
- Central
- Heat Pump
Heating Fuel
- Electric
High School
- Louis D Brandeis
Home Owners Association Fee
- 835.86
Home Owners Association Frequency
- Semi-Annually
Home Owners Association Mandatory
- Mandatory
Home Owners Association Name
- CRESTA BELLA HOA
Home Faces
- North
Inclusions
- Ceiling Fans
- Chandelier
- Washer Connection
- Dryer Connection
- Built-In Oven
- Microwave Oven
- Gas Cooking
- Refrigerator
- Disposal
- Dishwasher
- Water Softener (owned)
- Security System (Owned)
- Gas Water Heater
- Plumb for Water Softener
- Solid Counter Tops
- Custom Cabinets
- 2+ Water Heater Units
Instdir
- Cresta Bulivar to Bella Glade
Interior Features
- One Living Area
- Eat-In Kitchen
- Two Eating Areas
- Island Kitchen
- Walk-In Pantry
- Study/Library
- Utility Room Inside
- 1st Floor Lvl/No Steps
- High Ceilings
- Open Floor Plan
- Cable TV Available
- High Speed Internet
- All Bedrooms Downstairs
- Laundry Main Level
- Laundry Room
- Walk in Closets
Kitchen Length
- 23
Legal Desc Lot
- 13
Legal Description
- Ncb 18333 (Cresta Bella Ut-4)
- Block 20 Lot 13 2011- New Per
Lot Description
- Cul-de-Sac/Dead End
Lot Improvements
- Street Paved
- Curbs
- Sidewalks
- Streetlights
Middle School
- Hector Garcia
Miscellaneous
- Home Service Plan
Multiple HOA
- No
Neighborhood Amenities
- Controlled Access
Occupancy
- Owner
Owner Lrealreb
- No
Ph To Show
- 210-222-2227
Possession
- Closing/Funding
Property Type
- Single Residential
Recent Rehab
- No
Roof
- Tile
School District
- Northside
Source Sqft
- Appsl Dist
Style
- One Story
- Mediterranean
Total Tax
- 17956
Utility Supplier Elec
- CPS
Utility Supplier Gas
- CPS
Utility Supplier Sewer
- SAWS
Utility Supplier Water
- SAWS
Virtual Tour Url
- https://my.matterport.com/show/?m=uuv5kdmGSBB&mls=1
Water/Sewer
- Water System
- Sewer System
Window Coverings
- All Remain
Year Built
- 2016
Property Location and Similar Properties