
- Ron Tate, Broker,CRB,CRS,GRI,REALTOR ®,SFR
- By Referral Realty
- Mobile: 210.861.5730
- Office: 210.479.3948
- Fax: 210.479.3949
- rontate@taterealtypro.com
Property Photos
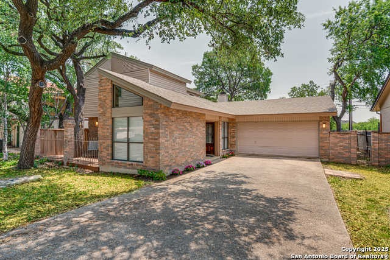

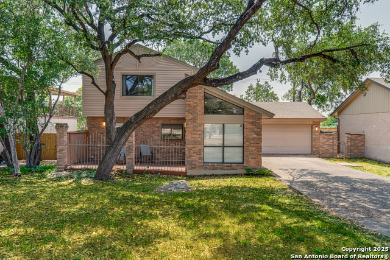
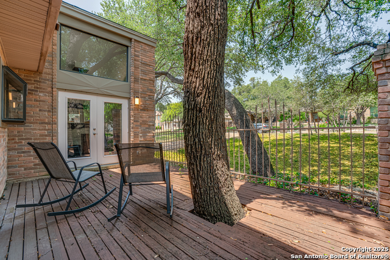
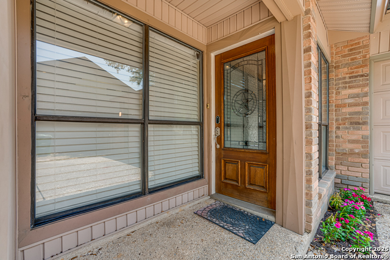
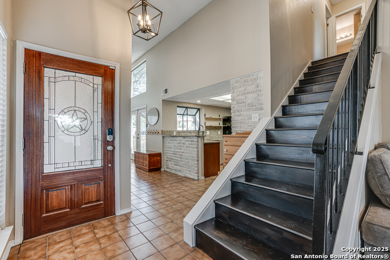
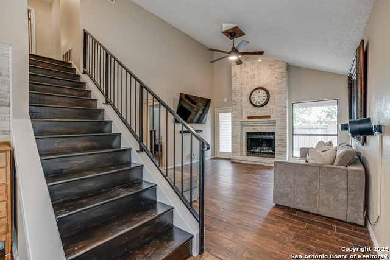
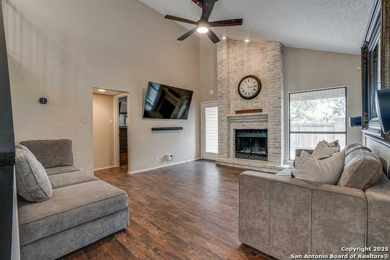
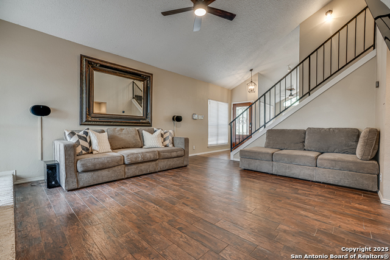
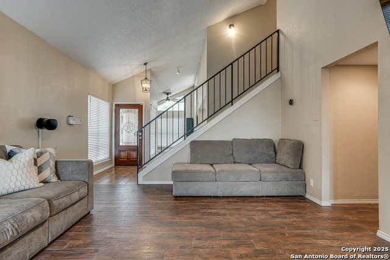
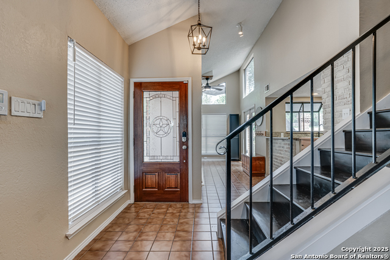
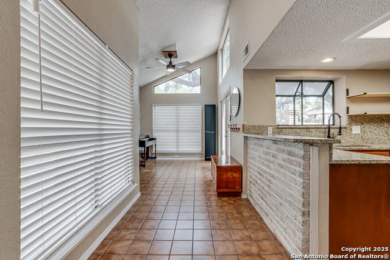
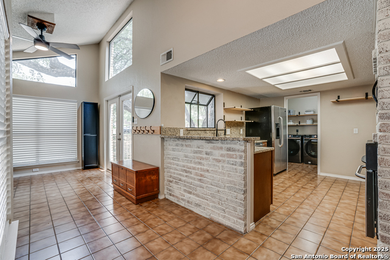
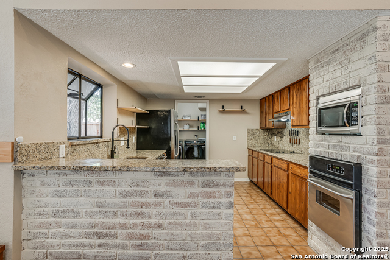
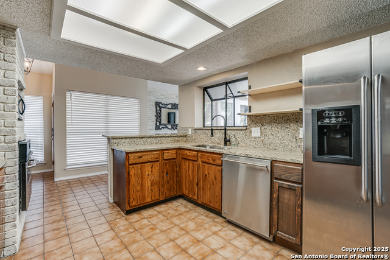
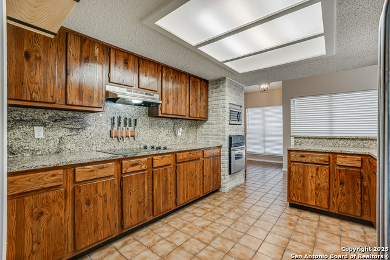
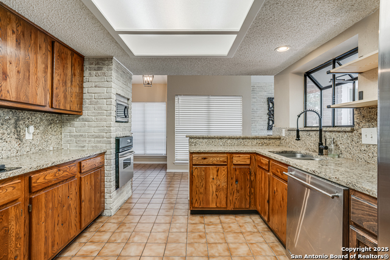
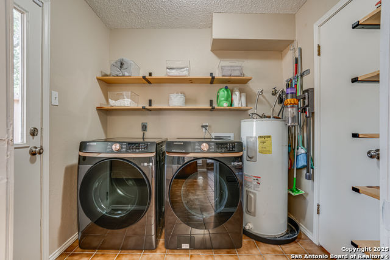
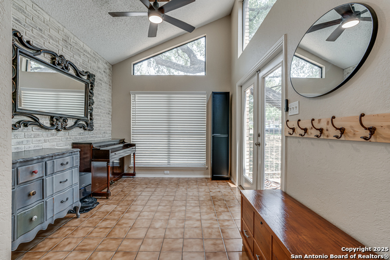
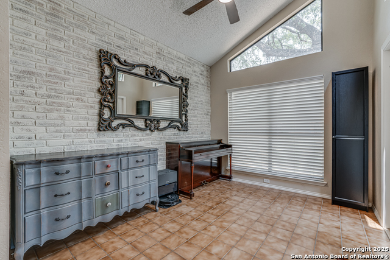
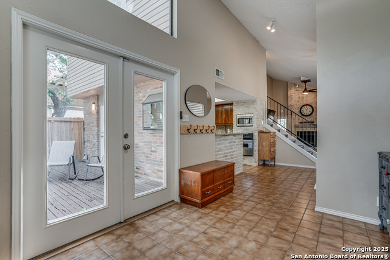
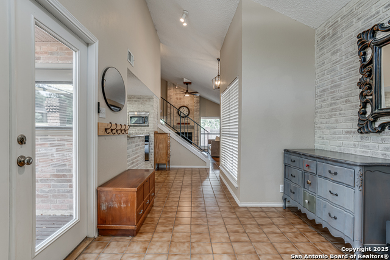
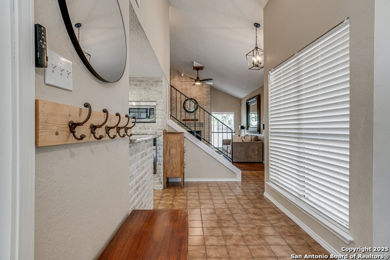
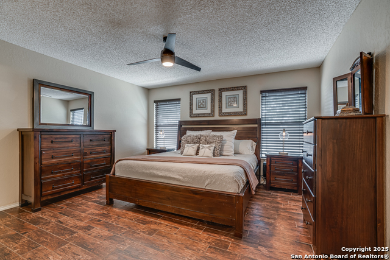
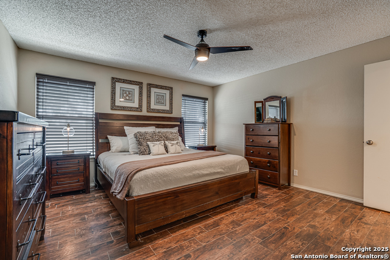
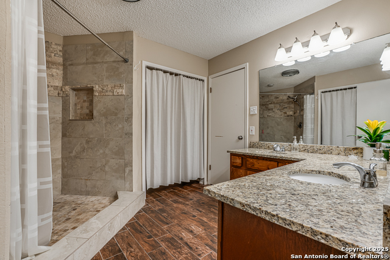
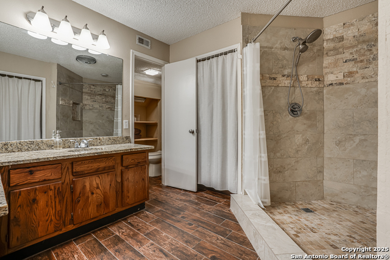
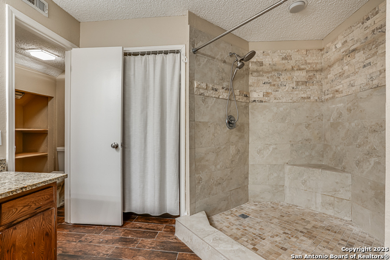
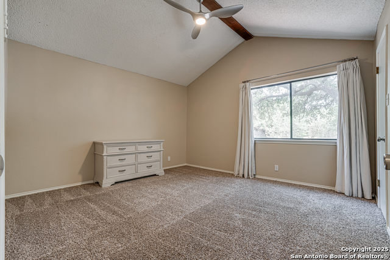
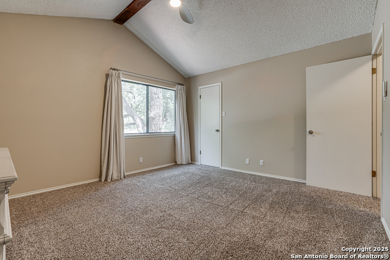
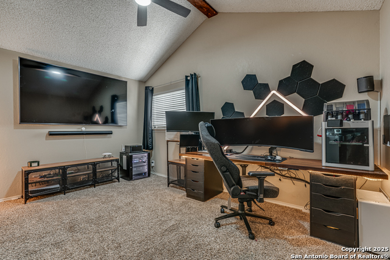
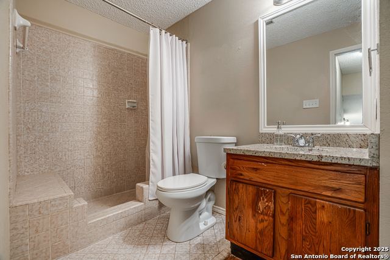
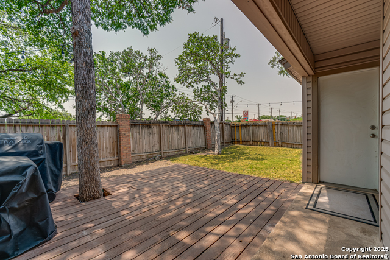
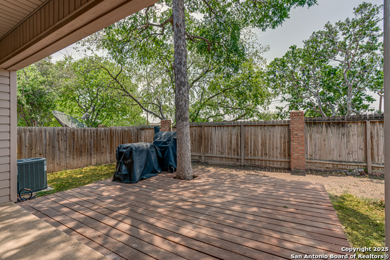
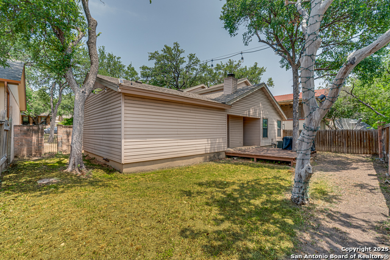
- MLS#: 1868787 ( Single Residential )
- Street Address: 13426 Marceline
- Viewed: 3
- Price: $339,500
- Price sqft: $198
- Waterfront: No
- Year Built: 1983
- Bldg sqft: 1717
- Bedrooms: 3
- Total Baths: 3
- Full Baths: 2
- 1/2 Baths: 1
- Garage / Parking Spaces: 2
- Days On Market: 17
- Additional Information
- County: BEXAR
- City: San Antonio
- Zipcode: 78232
- Subdivision: Arbor At Blossom Hills Gdn Hms
- Elementary School: Coker
- Middle School: Bradley
- High School: Churchill
- Provided by: Keller Williams Heritage
- Contact: Steven Jalifi
- (210) 878-7572

- DMCA Notice
-
DescriptionThis stunning two story home features an open layout and impressive high ceilings that create a bright, spacious feel throughout. The main living area flows seamlessly into the kitchen area and adjacent dining room. Perfect for entertaining! The primary suite is located on the main level with a full bathroom and two closets. The secondary bedrooms are located upstairs. Large windows fill the home with natural light. There are mature trees on the property and throughout the neighborhood that make this property feel like a home. Must see to appreciate!
Features
Possible Terms
- Conventional
- FHA
- VA
- Cash
Accessibility
- First Floor Bath
- Full Bath/Bed on 1st Flr
- First Floor Bedroom
- Stall Shower
Air Conditioning
- One Central
Apprx Age
- 42
Block
- 14
Builder Name
- Unknown
Construction
- Pre-Owned
Contract
- Exclusive Right To Sell
Days On Market
- 12
Currently Being Leased
- No
Dom
- 12
Elementary School
- Coker
Energy Efficiency
- Programmable Thermostat
- Double Pane Windows
- Ceiling Fans
Exterior Features
- Brick
- Other
Fireplace
- One
- Living Room
- Wood Burning
Floor
- Carpeting
- Ceramic Tile
Foundation
- Slab
Garage Parking
- Two Car Garage
- Attached
Heating
- Central
- 1 Unit
Heating Fuel
- Electric
High School
- Churchill
Home Owners Association Mandatory
- None
Inclusions
- Ceiling Fans
- Washer Connection
- Dryer Connection
- Cook Top
- Built-In Oven
- Disposal
- Dishwasher
- Electric Water Heater
- Smooth Cooktop
- Solid Counter Tops
- City Garbage service
Instdir
- 281 N
- Take Exit Towards Wurzbach Parkway
- Turn Right Onto Wurzbach Parkway
- Keep Right Onto Jones Maltsberger Road
- Turn Left Onto Jones Maltsberger Road
- Turn Left Onto Perennial Drive
- Turn Right Onto Marceline
- Property on Right.
Interior Features
- One Living Area
- Separate Dining Room
- Breakfast Bar
- 1st Floor Lvl/No Steps
- High Ceilings
- Open Floor Plan
- Laundry Main Level
- Laundry Lower Level
- Laundry Room
Kitchen Length
- 13
Legal Description
- Ncb 16087 Blk 14 Lot 7
Lot Description
- Mature Trees (ext feat)
Lot Improvements
- Street Paved
- Curbs
- Street Gutters
- Sidewalks
- Streetlights
- Fire Hydrant w/in 500'
- Asphalt
- City Street
Middle School
- Bradley
Miscellaneous
- School Bus
Neighborhood Amenities
- None
Occupancy
- Owner
Owner Lrealreb
- No
Ph To Show
- 210.222.2227
Possession
- Closing/Funding
Property Type
- Single Residential
Roof
- Composition
Source Sqft
- Appsl Dist
Style
- Two Story
Total Tax
- 8350.24
Utility Supplier Elec
- CPS
Utility Supplier Grbge
- CITY
Utility Supplier Sewer
- SAWS
Utility Supplier Water
- SAWS
Water/Sewer
- Water System
- Sewer System
- City
Window Coverings
- Some Remain
Year Built
- 1983
Property Location and Similar Properties