
- Ron Tate, Broker,CRB,CRS,GRI,REALTOR ®,SFR
- By Referral Realty
- Mobile: 210.861.5730
- Office: 210.479.3948
- Fax: 210.479.3949
- rontate@taterealtypro.com
Property Photos
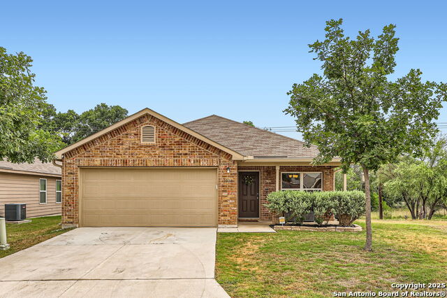

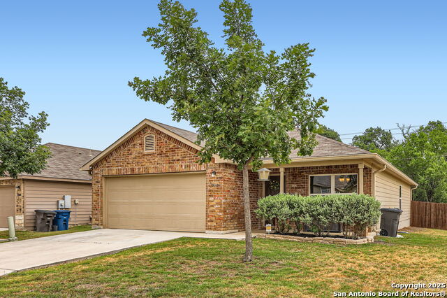
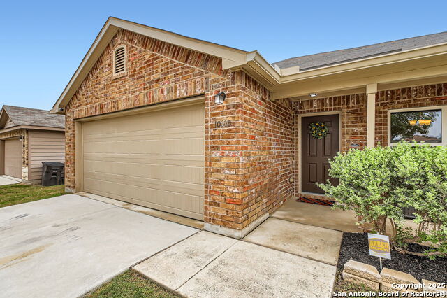
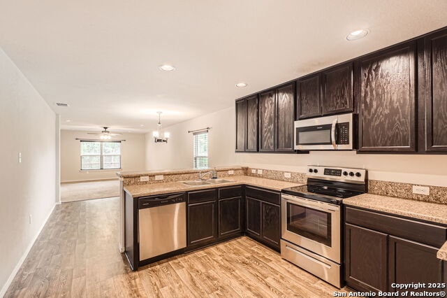
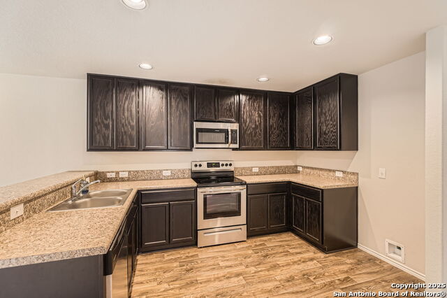
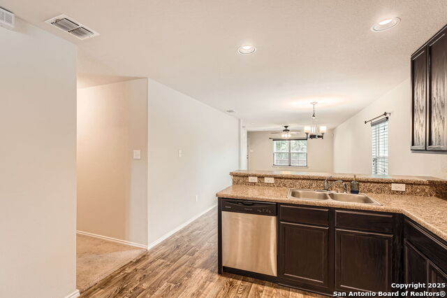
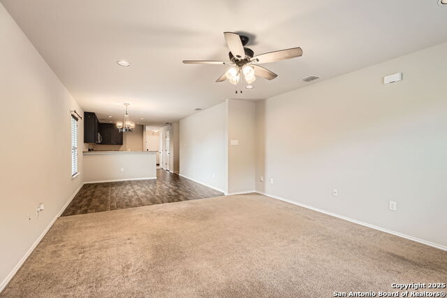
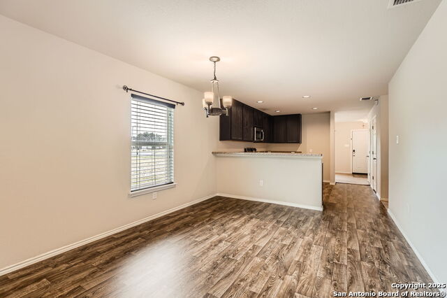
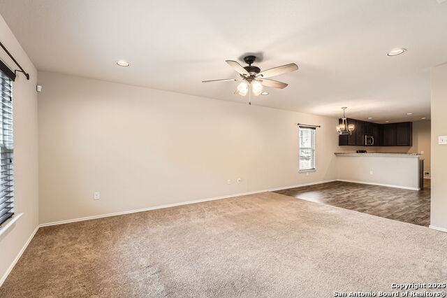
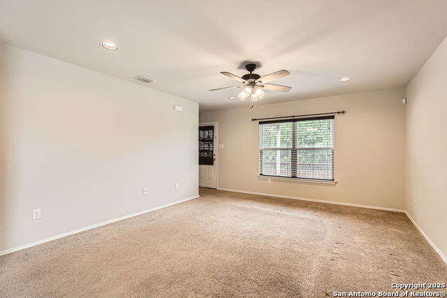
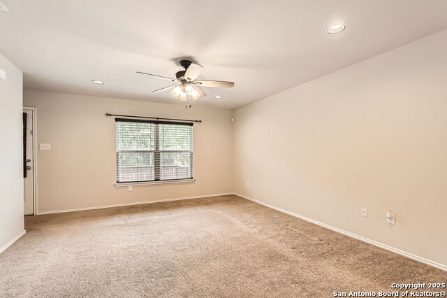
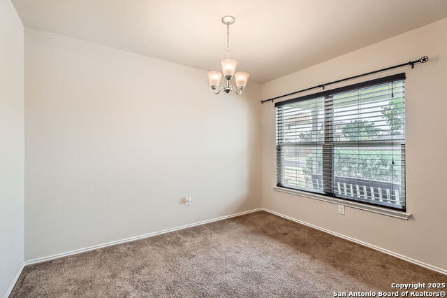
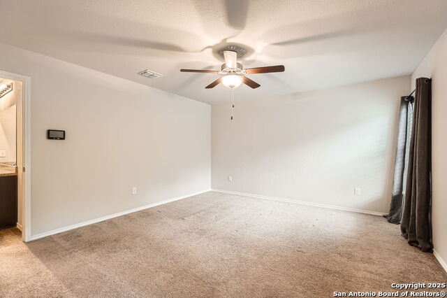
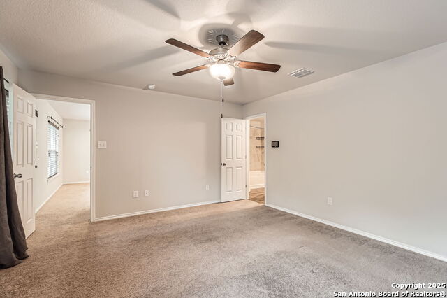
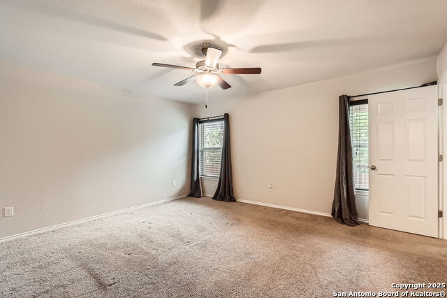
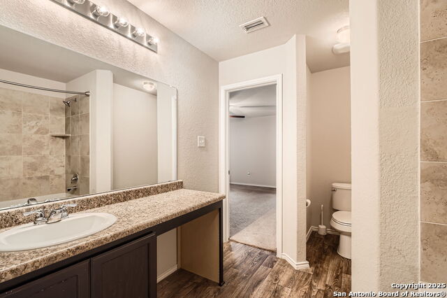
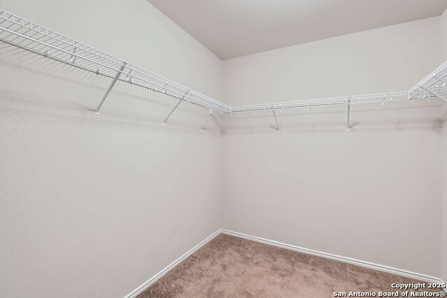
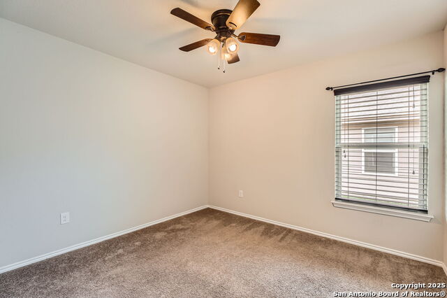
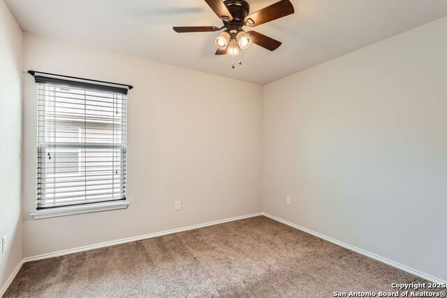
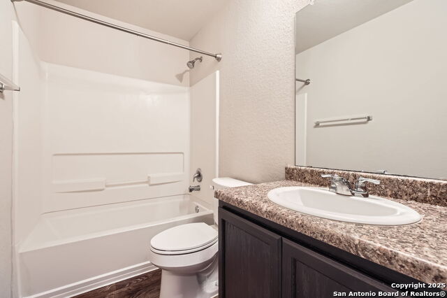
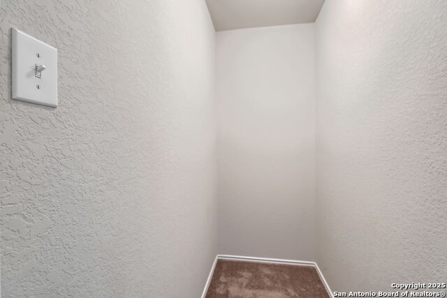
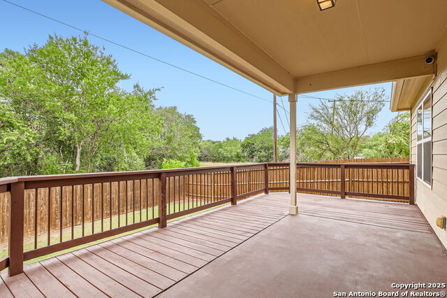
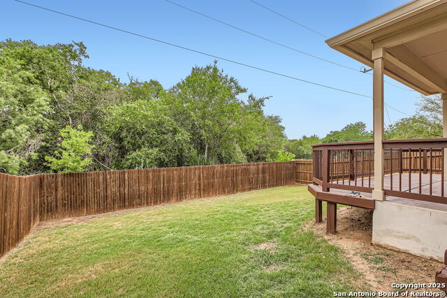
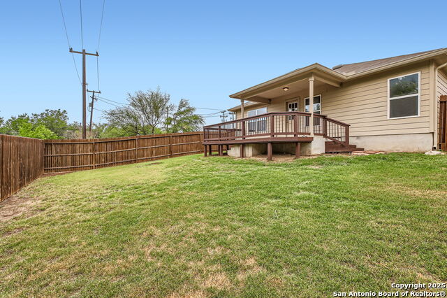
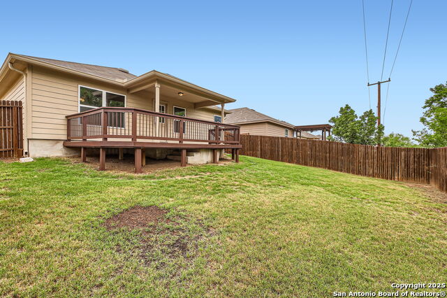
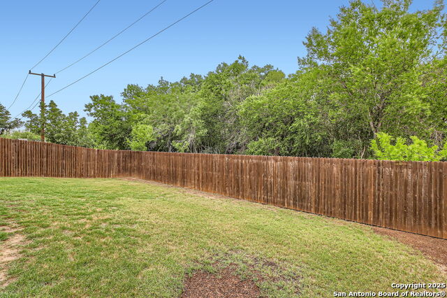
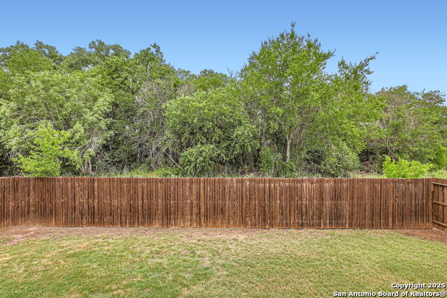
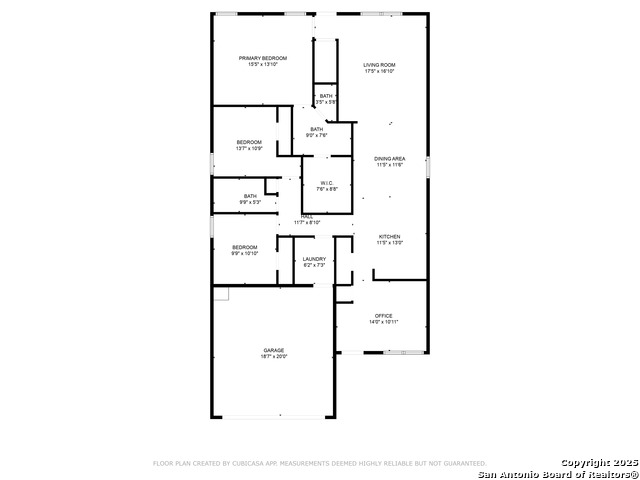
- MLS#: 1868782 ( Single Residential )
- Street Address: 10110 Raspberry Oak
- Viewed: 6
- Price: $259,900
- Price sqft: $156
- Waterfront: No
- Year Built: 2017
- Bldg sqft: 1670
- Bedrooms: 3
- Total Baths: 2
- Full Baths: 2
- Garage / Parking Spaces: 2
- Days On Market: 17
- Additional Information
- County: BEXAR
- City: San Antonio
- Zipcode: 78223
- Subdivision: Heritage Oaks
- District: East Central I.S.D
- Elementary School: Highland Forest
- Middle School: Heritage
- High School: East Central
- Provided by: Select Properties
- Contact: Patricia Broyles
- (210) 695-8800

- DMCA Notice
-
DescriptionPrivacy and tranquility found here. Looks almost like new! Super clean 3 bdrm, 2 bath home with open floorplan with vacant lot next door owned by HOA for added privacy. Home backs to a wooded greenbelt. Sit on your covered back deck and enjoy the summer breeze! Formal dining up front could be used as a study or convert into an extra bedroom you choose! Open kitchen. Lots of storage space check out the extra closet by the back other plans don't have this extra space! Spacious primary bedroom with en suite bath and huge walk in closet. Neighborhood amenities within walking distance include pool, park and playground. EZ commute to Toyota, Brooks City Base, shopping, and the San Antonio Missions yet tucked quietly off of the main roads Come See!
Features
Possible Terms
- Conventional
- FHA
- VA
- TX Vet
- Cash
- Investors OK
- USDA
Air Conditioning
- One Central
Block
- 24
Builder Name
- Rausch Coleman
Construction
- Pre-Owned
Contract
- Exclusive Right To Sell
Days On Market
- 10
Currently Being Leased
- No
Dom
- 10
Elementary School
- Highland Forest
Exterior Features
- 4 Sides Masonry
- Cement Fiber
Fireplace
- Not Applicable
Floor
- Carpeting
- Vinyl
Foundation
- Slab
Garage Parking
- Two Car Garage
- Attached
Heating
- Central
Heating Fuel
- Electric
High School
- East Central
Home Owners Association Fee
- 198
Home Owners Association Frequency
- Semi-Annually
Home Owners Association Mandatory
- Mandatory
Home Owners Association Name
- HERITAGE OAKS
Inclusions
- Ceiling Fans
- Washer Connection
- Dryer Connection
- Stove/Range
- Disposal
- Dishwasher
- Electric Water Heater
- Garage Door Opener
Instdir
- Southton Road (Off Loop 410) then turn right onto Engleman Road
Interior Features
- One Living Area
- Separate Dining Room
- Two Eating Areas
- Breakfast Bar
- Utility Room Inside
- Secondary Bedroom Down
- 1st Floor Lvl/No Steps
- Open Floor Plan
- Cable TV Available
- High Speed Internet
- All Bedrooms Downstairs
- Laundry Main Level
- Laundry Room
Kitchen Length
- 11
Legal Desc Lot
- 22
Legal Description
- Ncb 13602 (Heritage Oaks Ut-5A)
- Block 24 Lot 22 2018-New Pe
Lot Description
- On Greenbelt
Lot Dimensions
- 50 x 120
Lot Improvements
- Street Paved
Middle School
- Heritage
Miscellaneous
- Builder 10-Year Warranty
Multiple HOA
- No
Neighborhood Amenities
- Clubhouse
- Park/Playground
- Sports Court
Occupancy
- Vacant
Owner Lrealreb
- No
Ph To Show
- 210222227
Possession
- Closing/Funding
Property Type
- Single Residential
Recent Rehab
- No
Roof
- Composition
School District
- East Central I.S.D
Source Sqft
- Appsl Dist
Style
- One Story
Total Tax
- 5699.61
Utility Supplier Elec
- CPS
Utility Supplier Grbge
- Waste Mgmt
Utility Supplier Other
- ATT/Spectrum
Utility Supplier Sewer
- SAWS
Utility Supplier Water
- SAWS
Water/Sewer
- Water System
- Sewer System
Window Coverings
- All Remain
Year Built
- 2017
Property Location and Similar Properties