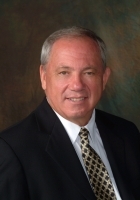
- Ron Tate, Broker,CRB,CRS,GRI,REALTOR ®,SFR
- By Referral Realty
- Mobile: 210.861.5730
- Office: 210.479.3948
- Fax: 210.479.3949
- rontate@taterealtypro.com
Property Photos
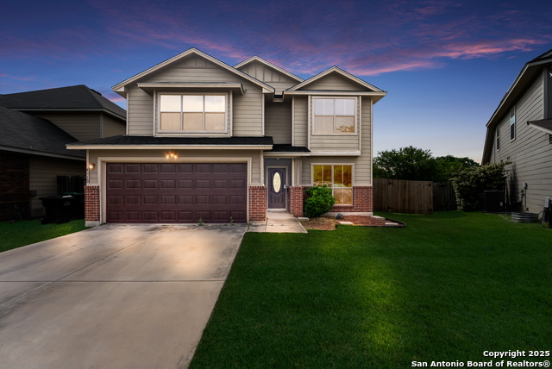

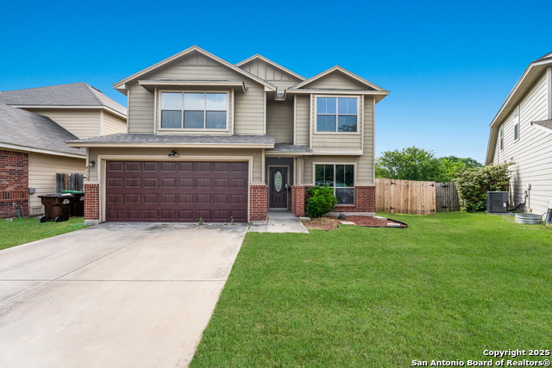
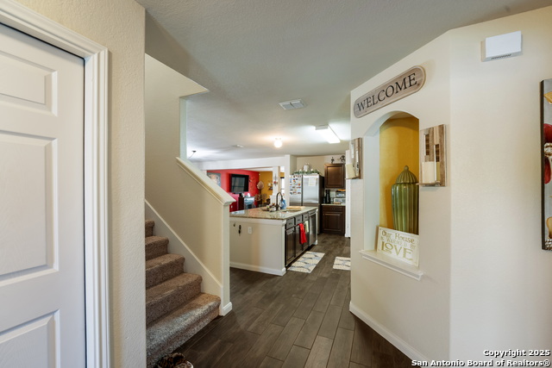
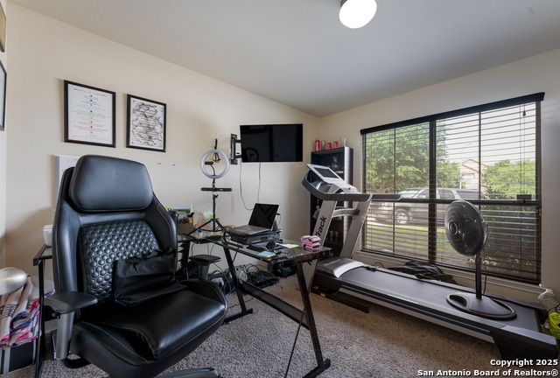
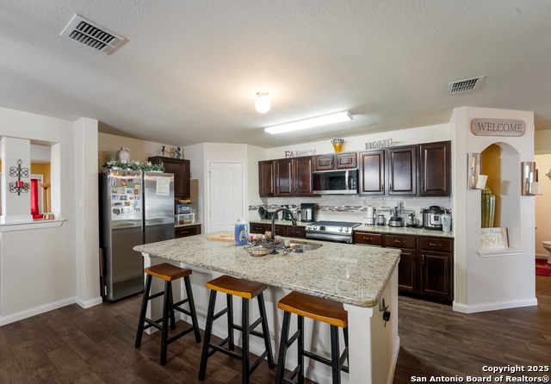
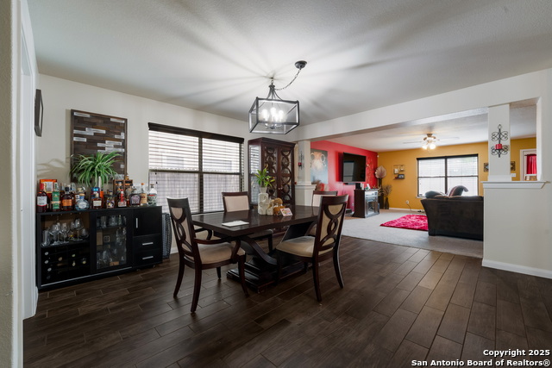
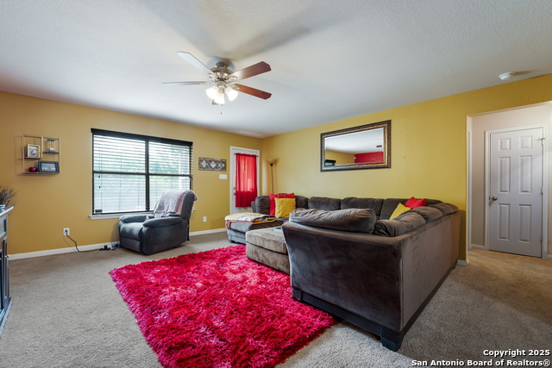
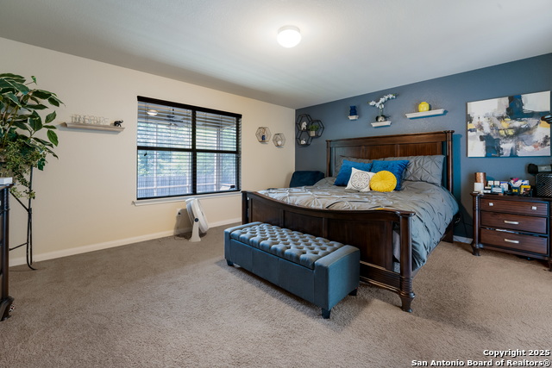
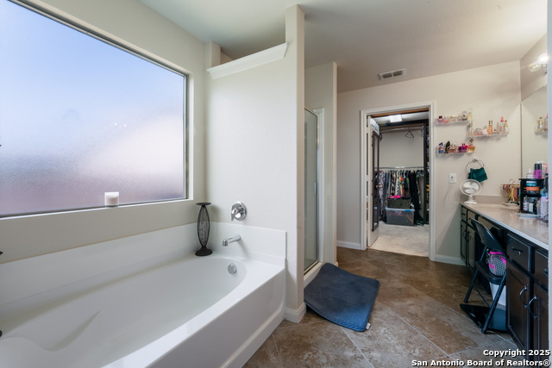
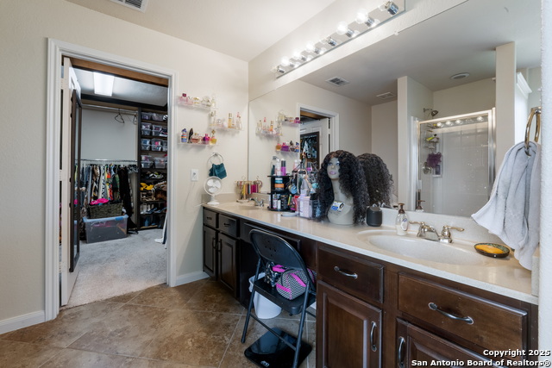
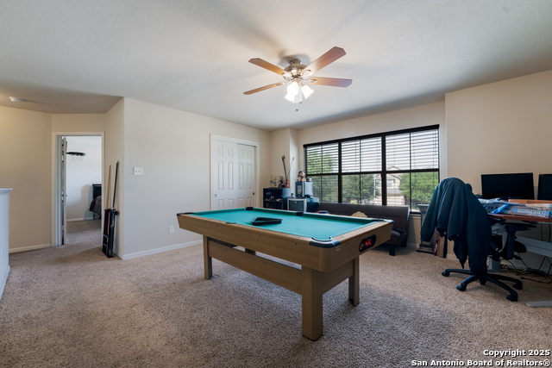
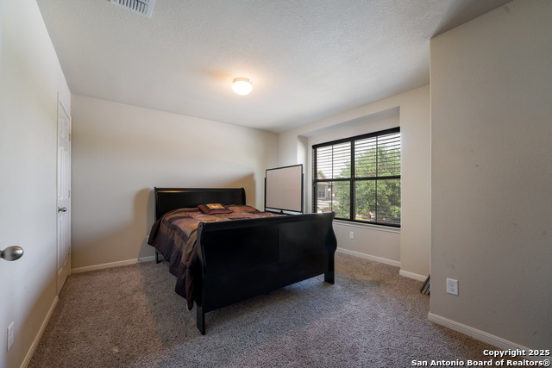
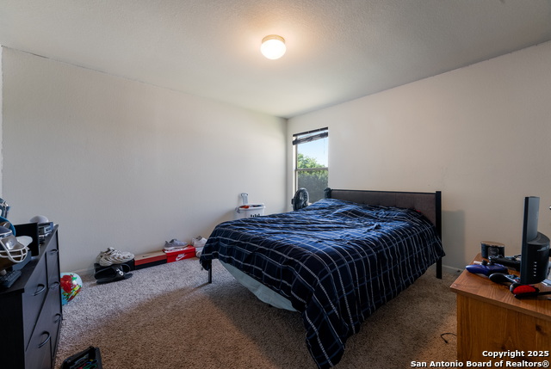
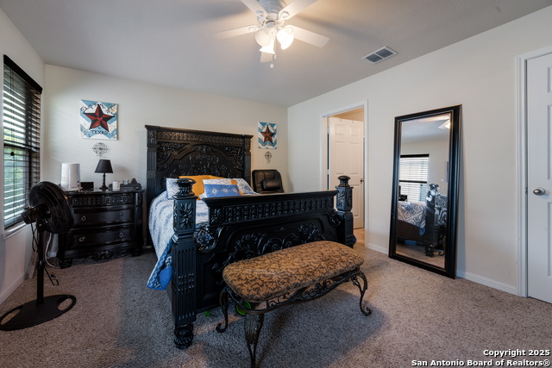
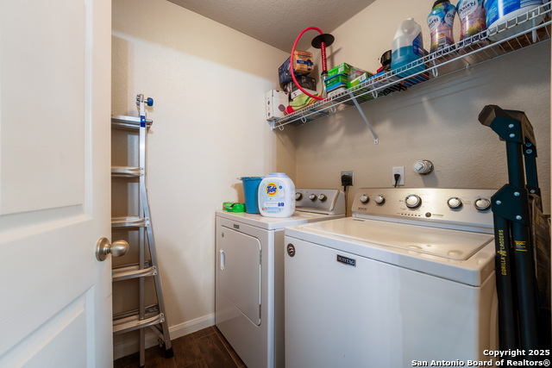
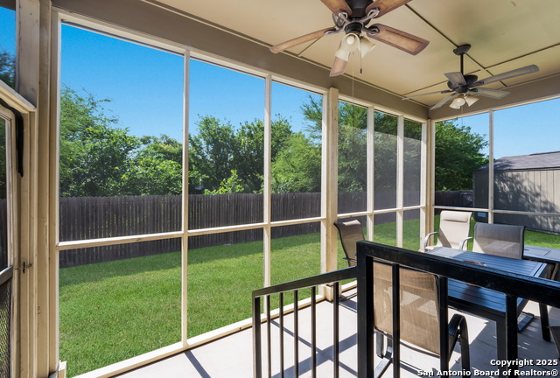
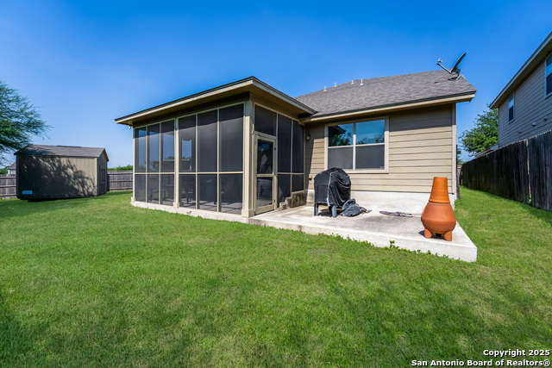
- MLS#: 1868772 ( Single Residential )
- Street Address: 4310 Gambels Quail
- Viewed: 22
- Price: $315,000
- Price sqft: $114
- Waterfront: No
- Year Built: 2012
- Bldg sqft: 2757
- Bedrooms: 4
- Total Baths: 4
- Full Baths: 3
- 1/2 Baths: 1
- Garage / Parking Spaces: 2
- Days On Market: 17
- Additional Information
- County: BEXAR
- City: Converse
- Zipcode: 78109
- Subdivision: Escondido Meadows
- District: Judson
- Elementary School: Escondido Elementary
- Middle School: Metzger
- High School: Wagner
- Provided by: Levi Rodgers Real Estate Group
- Contact: Samuel Sanchez
- (210) 929-8935

- DMCA Notice
-
DescriptionExperience refined living in this beautifully appointed 4 bedroom, 3.5 bath residence nestled in the heart of Converse. Meticulously maintained, this home offers an elevated lifestyle with an open concept design, fresh granite countertops, and a spacious living area bathed in natural light, anchored by a timeless fireplace. The chef inspired kitchen features island seating, a walk in pantry, built in office nook, and an inviting breakfast room perfect for effortless entertaining. The serene primary suite offers a spa like retreat with a garden tub, separate glass enclosed shower, and expansive walk in closet. A generous primary suite upstairs provides exceptional comfort for guests. Outdoors, unwind beneath the covered patio overlooking a private, extended backyard with no rear neighbors. Ideally located near The Forum, Randolph AFB, BAMC, and the Riverwalk, this home combines elegance, functionality, and convenience.
Features
Possible Terms
- Conventional
- FHA
- VA
- Cash
Accessibility
- 2+ Access Exits
- Entry Slope less than 1 foot
- No Steps Down
- Level Lot
- First Floor Bath
- Full Bath/Bed on 1st Flr
- First Floor Bedroom
Air Conditioning
- One Central
Apprx Age
- 13
Block
- 95
Builder Name
- Bella Vista
Construction
- Pre-Owned
Contract
- Exclusive Right To Sell
Days On Market
- 12
Currently Being Leased
- No
Dom
- 12
Elementary School
- Escondido Elementary
Energy Efficiency
- Programmable Thermostat
- Double Pane Windows
- Low E Windows
- Ceiling Fans
Exterior Features
- Brick
- 4 Sides Masonry
- Cement Fiber
Fireplace
- Not Applicable
Floor
- Carpeting
- Ceramic Tile
- Wood
Foundation
- Slab
Garage Parking
- Two Car Garage
Heating
- Central
Heating Fuel
- Electric
High School
- Wagner
Home Owners Association Fee
- 235
Home Owners Association Frequency
- Annually
Home Owners Association Mandatory
- Mandatory
Home Owners Association Name
- ESCONDIDO MEADOWS HOMEOWNERS ASSOICATION
Inclusions
- Chandelier
- Washer Connection
- Dryer Connection
- Microwave Oven
- Stove/Range
- Garage Door Opener
- City Garbage service
Instdir
- Take US-90 E and exit at FM 1516/Converse. Turn left onto FM 1516 N
- then left onto Binz Engleman Rd. Turn left onto Joshua Tree
- and 4739 Gambels Quail will be on your right.
Interior Features
- Two Living Area
- Eat-In Kitchen
- Island Kitchen
- Breakfast Bar
- Walk-In Pantry
- Study/Library
- Game Room
- Loft
- Utility Room Inside
- 1st Floor Lvl/No Steps
- Open Floor Plan
- Pull Down Storage
- Cable TV Available
- High Speed Internet
- Laundry Main Level
- Laundry Lower Level
- Laundry Room
- Walk in Closets
Kitchen Length
- 14
Legal Desc Lot
- 75
Legal Description
- Cb 5080R (Escondido Meadows Subd)
- Block 95 Lot 75 Plat 9572
Lot Description
- Cul-de-Sac/Dead End
- Mature Trees (ext feat)
Lot Improvements
- Street Paved
- Curbs
- Street Gutters
- Sidewalks
- Streetlights
- Fire Hydrant w/in 500'
- Asphalt
Middle School
- Metzger
Miscellaneous
- Virtual Tour
- Cluster Mail Box
- School Bus
Multiple HOA
- No
Neighborhood Amenities
- None
Occupancy
- Owner
Other Structures
- Shed(s)
Owner Lrealreb
- No
Ph To Show
- 210-2222-227
Possession
- Closing/Funding
Property Type
- Single Residential
Recent Rehab
- No
Roof
- Composition
School District
- Judson
Source Sqft
- Appsl Dist
Style
- Two Story
Total Tax
- 6487.23
Utility Supplier Elec
- Cps
Utility Supplier Grbge
- Tiger
Utility Supplier Sewer
- SAWS
Utility Supplier Water
- SAWS
Views
- 22
Water/Sewer
- Sewer System
- City
Window Coverings
- None Remain
Year Built
- 2012
Property Location and Similar Properties