
- Ron Tate, Broker,CRB,CRS,GRI,REALTOR ®,SFR
- By Referral Realty
- Mobile: 210.861.5730
- Office: 210.479.3948
- Fax: 210.479.3949
- rontate@taterealtypro.com
Property Photos
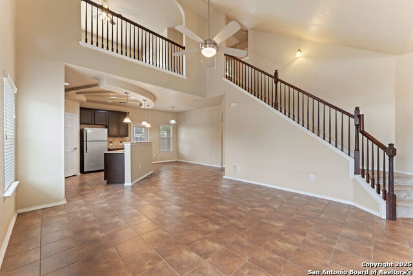

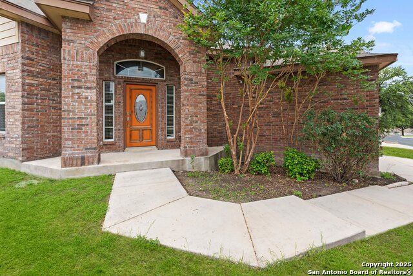
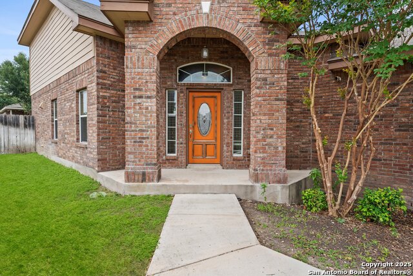
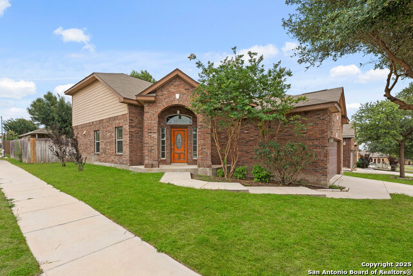
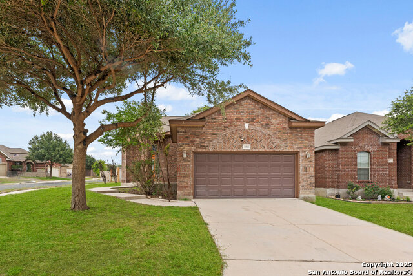
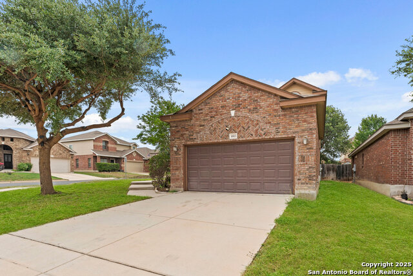
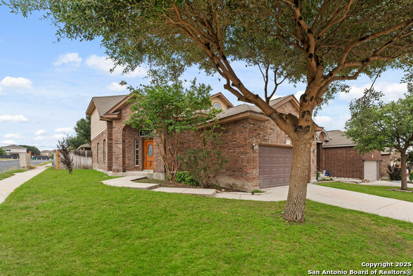
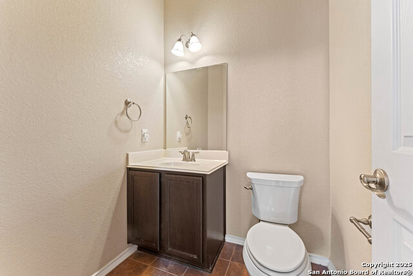
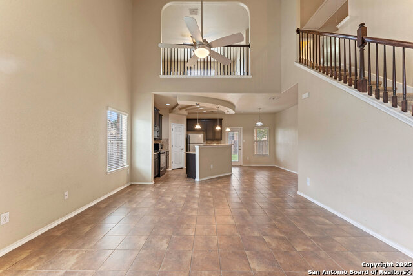
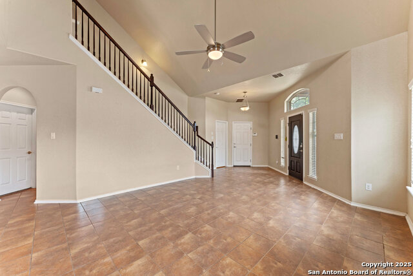
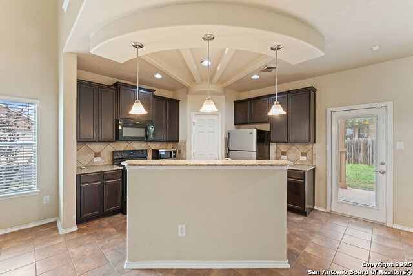
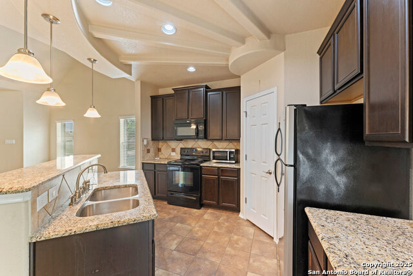
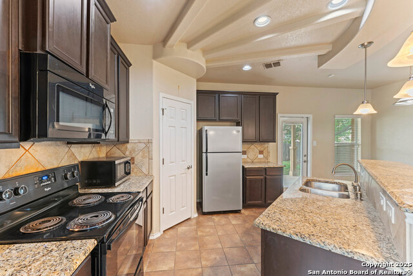
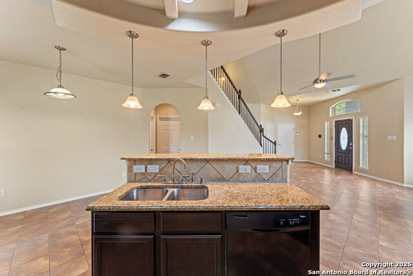
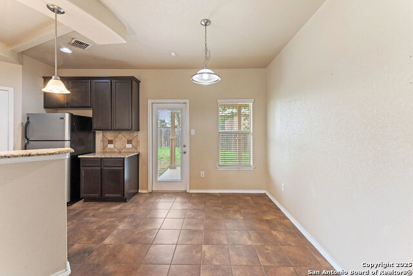
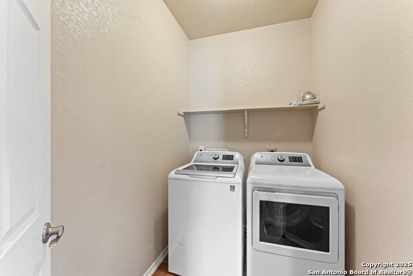
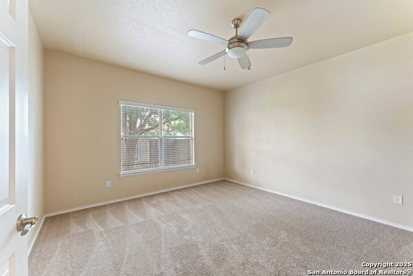
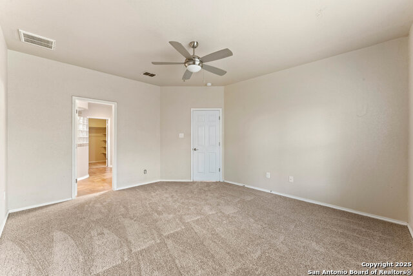
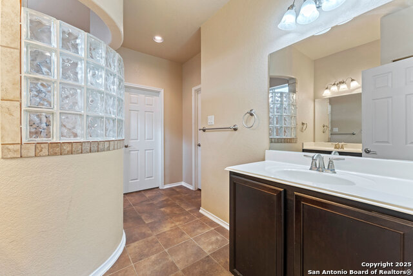
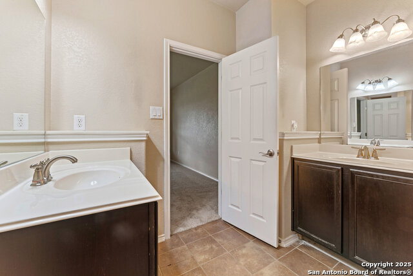
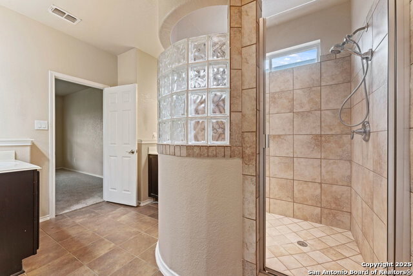
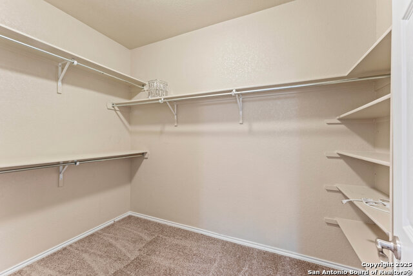
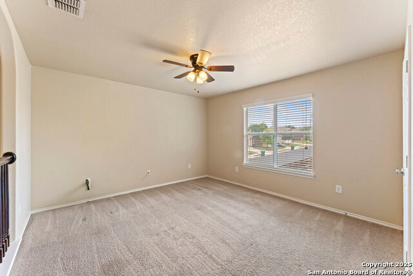
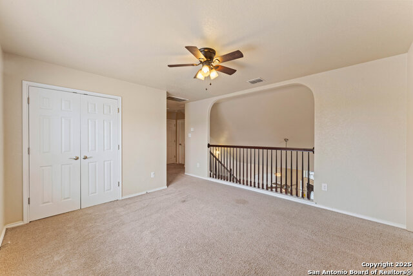
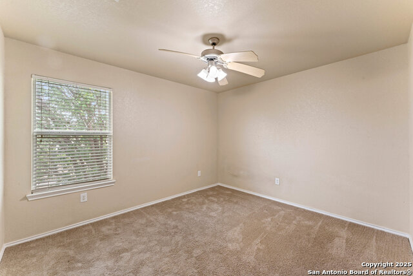
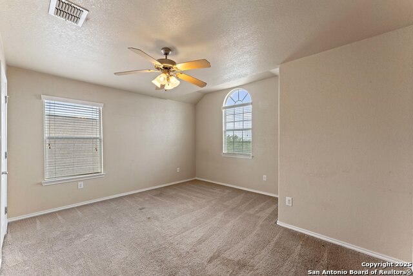
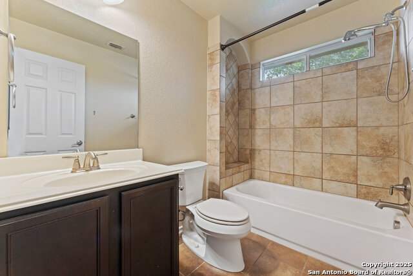
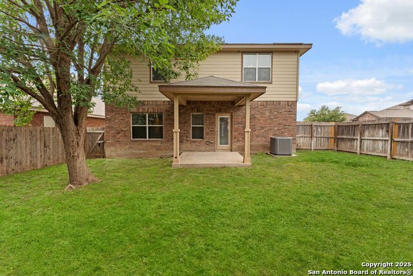
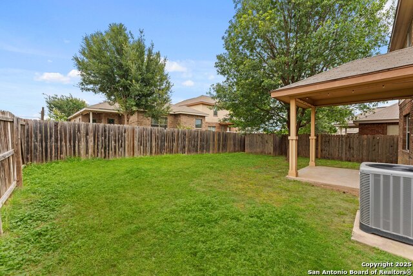
- MLS#: 1868748 ( Single Residential )
- Street Address: 8903 Derby Dan
- Viewed: 4
- Price: $300,000
- Price sqft: $153
- Waterfront: No
- Year Built: 2013
- Bldg sqft: 1965
- Bedrooms: 3
- Total Baths: 3
- Full Baths: 2
- 1/2 Baths: 1
- Garage / Parking Spaces: 2
- Days On Market: 17
- Additional Information
- County: BEXAR
- City: Converse
- Zipcode: 78109
- Subdivision: Cimarron Landing
- District: Judson
- Elementary School: Salinas
- Middle School: Kitty Hawk
- High School: Judson
- Provided by: Keller Williams Heritage
- Contact: Scott Malouff
- (210) 365-6192

- DMCA Notice
-
DescriptionWelcome to this beautifully maintained 3 bedroom, 2.5 bath home located in the desirable Cimarron Landing subdivision. Built in 2013, this 1,965 sq ft home features two living areas, including an upstairs loft, a spacious kitchen with granite countertops, breakfast bar, and walk in pantry. The primary suite is located on the main floor and includes dual vanities, a large walk in shower with a bench, and a walk in closet. Recent updates include fresh interior and exterior paint, new carpet, luxury vinyl plank flooring, stainless steel appliances, and a new roof. Enjoy outdoor living with a covered patio and fenced backyard. Additional features include tile in wet areas, sprinkler system, and a cul de sac location with only one immediate neighbor. Conveniently located near Randolph AFB, I 35, Loop 1604, shopping, dining, and schools.
Features
Possible Terms
- Conventional
- FHA
- VA
- Cash
Air Conditioning
- One Central
Apprx Age
- 12
Builder Name
- New Leaf
Construction
- Pre-Owned
Contract
- Exclusive Right To Sell
Days On Market
- 12
Dom
- 12
Elementary School
- Salinas
Exterior Features
- Brick
- 4 Sides Masonry
- Cement Fiber
Fireplace
- Not Applicable
Floor
- Carpeting
- Ceramic Tile
Foundation
- Slab
Garage Parking
- Two Car Garage
- Attached
Heating
- Central
Heating Fuel
- Electric
High School
- Judson
Home Owners Association Fee
- 210
Home Owners Association Frequency
- Annually
Home Owners Association Mandatory
- Mandatory
Home Owners Association Name
- CIMARRON LANDING HOMEOWNERS
Inclusions
- Washer Connection
- Dryer Connection
Instdir
- From TX-1604 Loop E
- Take Farm to Market Rd 1976 exit
- Turn right onto FM1976W
- Turn right onto Appaloosa Pass
- Turn right at the 2nd cross street onto Champions Pass
- Turn right onto Derby Dan.
Interior Features
- Two Living Area
- Eat-In Kitchen
- Two Eating Areas
- Breakfast Bar
- Walk-In Pantry
- Loft
- Utility Room Inside
- High Ceilings
- Open Floor Plan
- Pull Down Storage
- Cable TV Available
- High Speed Internet
- Laundry Lower Level
- Laundry Room
- Walk in Closets
- Attic - Pull Down Stairs
Kitchen Length
- 13
Legal Desc Lot
- 45
Legal Description
- Cb 5053Aa (Cimarron Landing Subd Ph2 Replat)
- Block 5 Lot 45
Middle School
- Kitty Hawk
Multiple HOA
- No
Neighborhood Amenities
- Park/Playground
Owner Lrealreb
- No
Ph To Show
- 210-222-2227
Possession
- Closing/Funding
Property Type
- Single Residential
Roof
- Composition
School District
- Judson
Source Sqft
- Appsl Dist
Style
- Two Story
Total Tax
- 6789.92
Water/Sewer
- Water System
- Sewer System
Window Coverings
- None Remain
Year Built
- 2013
Property Location and Similar Properties