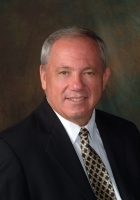
- Ron Tate, Broker,CRB,CRS,GRI,REALTOR ®,SFR
- By Referral Realty
- Mobile: 210.861.5730
- Office: 210.479.3948
- Fax: 210.479.3949
- rontate@taterealtypro.com
Property Photos
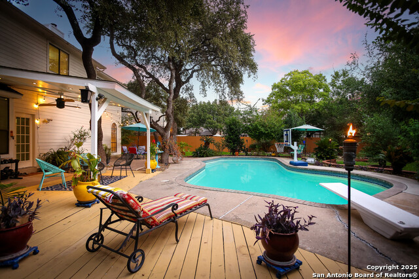

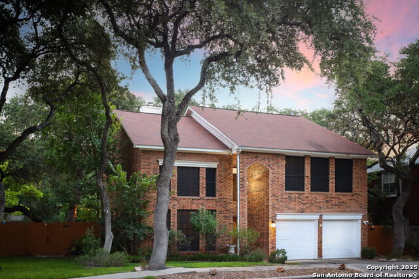
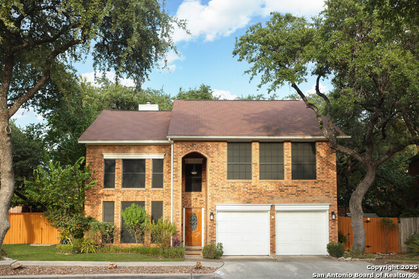
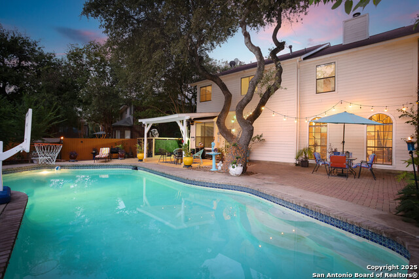
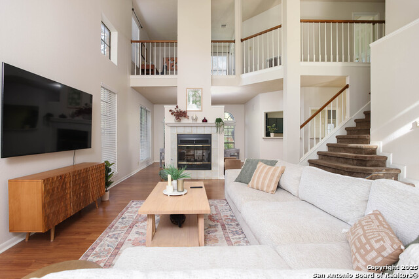
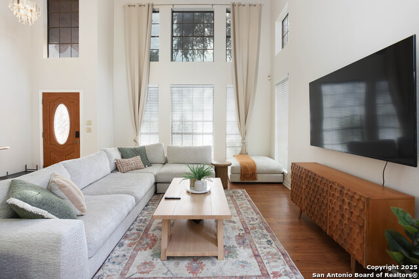
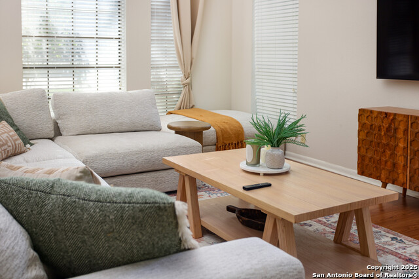
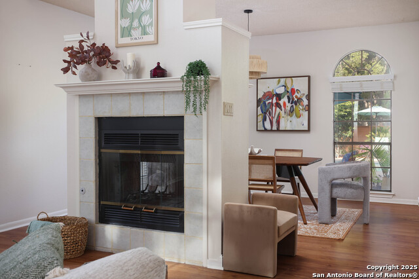
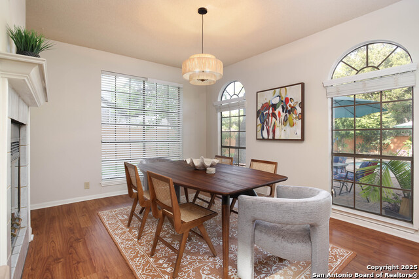
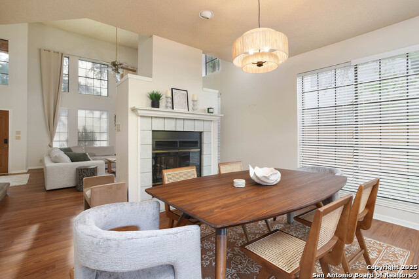
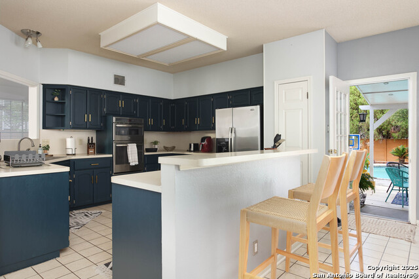
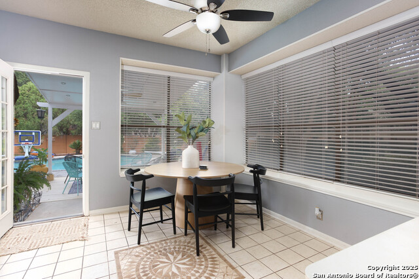
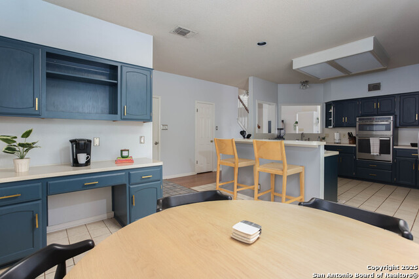
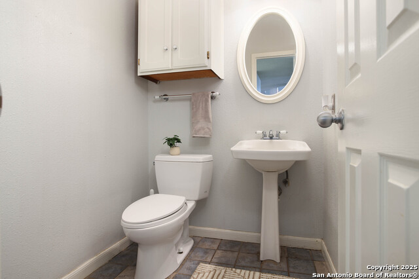
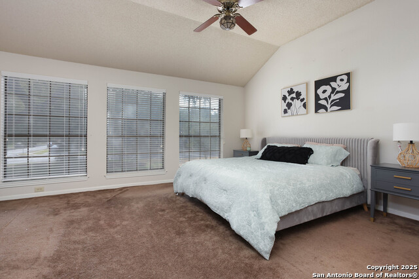
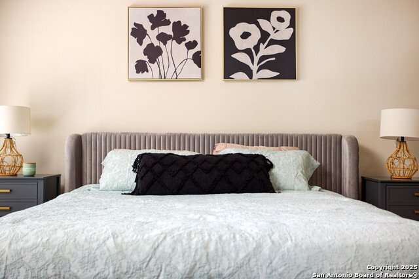
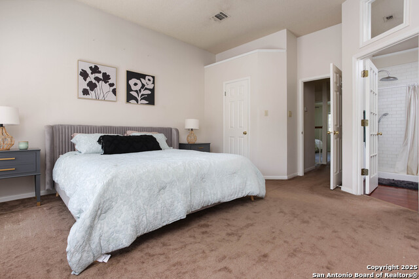
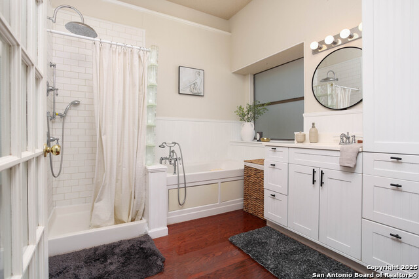
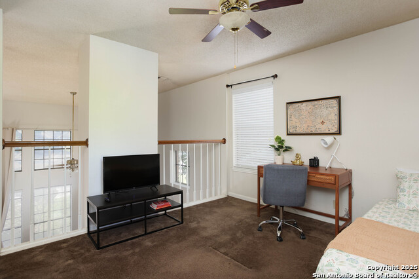
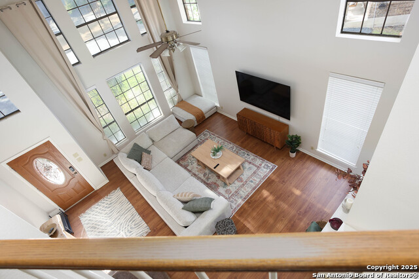
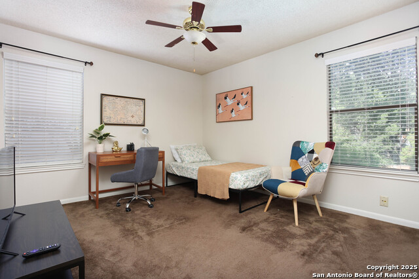
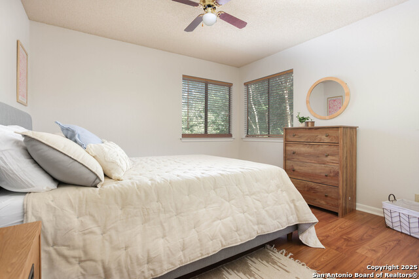
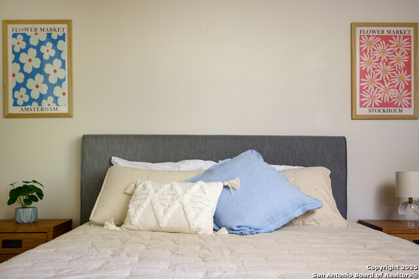
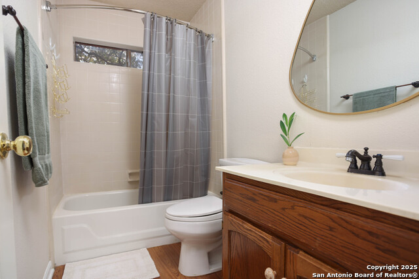
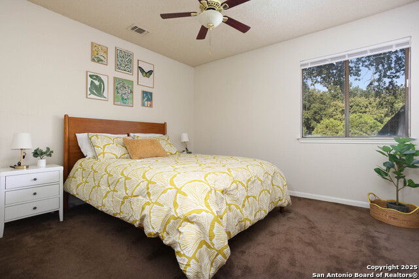
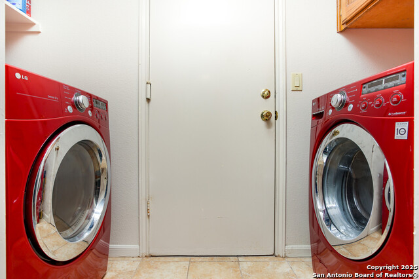
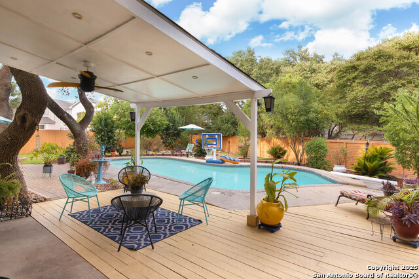
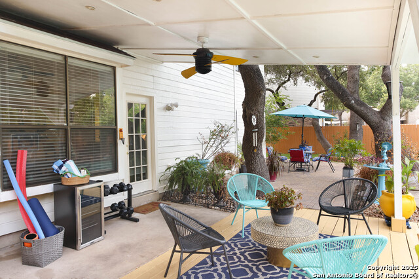
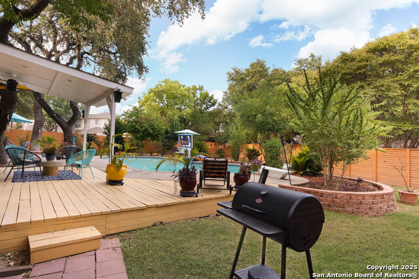
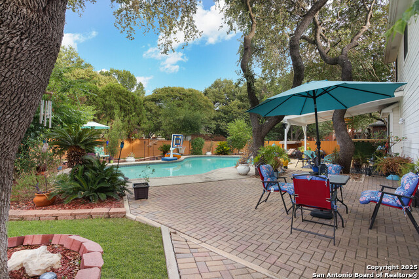
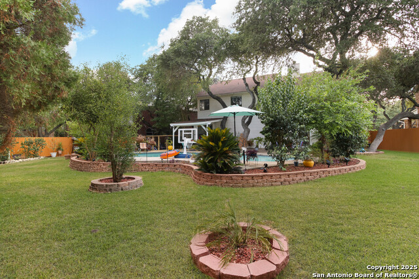
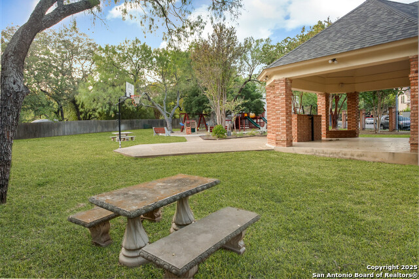
- MLS#: 1868720 ( Single Residential )
- Street Address: 6407 Lost Arbor
- Viewed: 280
- Price: $410,000
- Price sqft: $178
- Waterfront: No
- Year Built: 1987
- Bldg sqft: 2300
- Bedrooms: 3
- Total Baths: 3
- Full Baths: 2
- 1/2 Baths: 1
- Garage / Parking Spaces: 2
- Days On Market: 207
- Additional Information
- County: BEXAR
- City: San Antonio
- Zipcode: 78240
- Subdivision: Lost Oaks
- District: Northside
- Elementary School: Thornton
- Middle School: Rudder
- High School: Marshall
- Provided by: Real Broker, LLC
- Contact: Justin Brickman
- (210) 827-6020

- DMCA Notice
-
Description6407 Lost Arbor is both a proven short term rental and a move in ready home, offering charm, comfort, and income potential all in one. Sold fully furnished with appliances, washer/dryer, patio furniture, and pool equipment, it's completely turnkey from day one. The backyard oasis steals the show with a sparkling pool re plastered in 2024, mature oaks, lush landscaping, and fruit trees for fresh lemons and nectarines. Inside, an open concept layout connects the living, dining, and kitchen, while the renovated primary suite features a modern ensuite and walk in closet. Two additional bedrooms add flexibility, and a new HVAC provides peace of mind. Located in a gated community near the Medical Center, USAA, UTSA, and Valero, this property combines prime location, stylish updates, and proven investment success.
Features
Possible Terms
- Conventional
- FHA
- VA
- Cash
Air Conditioning
- One Central
Apprx Age
- 38
Builder Name
- Unknown
Construction
- Pre-Owned
Contract
- Exclusive Right To Sell
Days On Market
- 119
Currently Being Leased
- No
Dom
- 119
Elementary School
- Thornton
Exterior Features
- Brick
- Siding
Fireplace
- Living Room
- Dining Room
Floor
- Carpeting
- Ceramic Tile
- Laminate
Foundation
- Slab
Garage Parking
- Two Car Garage
Heating
- Central
Heating Fuel
- Natural Gas
High School
- Marshall
Home Owners Association Fee
- 302
Home Owners Association Frequency
- Annually
Home Owners Association Mandatory
- Mandatory
Home Owners Association Name
- LOST OAKS HOA
Inclusions
- Ceiling Fans
- Chandelier
- Washer Connection
- Dryer Connection
- Washer
- Dryer
- Cook Top
- Built-In Oven
- Self-Cleaning Oven
- Microwave Oven
- Refrigerator
- Disposal
- Dishwasher
- Smoke Alarm
- Gas Water Heater
- Garage Door Opener
- Plumb for Water Softener
- Smooth Cooktop
- Solid Counter Tops
- Custom Cabinets
- City Garbage service
Instdir
- Turn left onto Network Blvd 0.3 mi Turn right onto Prue Rd 0.6 mi Turn left onto Oakland Rd 0.5 mi Turn right onto Hollyhock Rd 1.0 mi Drive to Lost Arbor Cir
Interior Features
- Two Living Area
- Separate Dining Room
- Eat-In Kitchen
- Island Kitchen
- Breakfast Bar
- Game Room
- Loft
- Utility Room Inside
- All Bedrooms Upstairs
- High Ceilings
- Open Floor Plan
- Cable TV Available
- High Speed Internet
- Laundry Main Level
- Laundry Room
- Walk in Closets
Kitchen Length
- 13
Legal Desc Lot
- 23
Legal Description
- Ncb 17353 Blk 2 Lot 23 Lost Oaks P U D
Lot Description
- Corner
- Level
Lot Improvements
- Street Paved
- Curbs
- Sidewalks
- Streetlights
Middle School
- Rudder
Multiple HOA
- No
Neighborhood Amenities
- Controlled Access
- Park/Playground
- Sports Court
Occupancy
- Owner
Other Structures
- Shed(s)
- Storage
Owner Lrealreb
- No
Ph To Show
- 210-222-2227
Possession
- Closing/Funding
Property Type
- Single Residential
Recent Rehab
- No
Roof
- Composition
School District
- Northside
Source Sqft
- Appsl Dist
Style
- Two Story
- Traditional
Total Tax
- 9293
Utility Supplier Elec
- CPS
Utility Supplier Gas
- Grey Forest
Utility Supplier Grbge
- CITY
Utility Supplier Sewer
- SAWS
Utility Supplier Water
- SAWS
Views
- 280
Water/Sewer
- Water System
- Sewer System
Window Coverings
- Some Remain
Year Built
- 1987
Property Location and Similar Properties