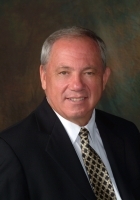
- Ron Tate, Broker,CRB,CRS,GRI,REALTOR ®,SFR
- By Referral Realty
- Mobile: 210.861.5730
- Office: 210.479.3948
- Fax: 210.479.3949
- rontate@taterealtypro.com
Property Photos
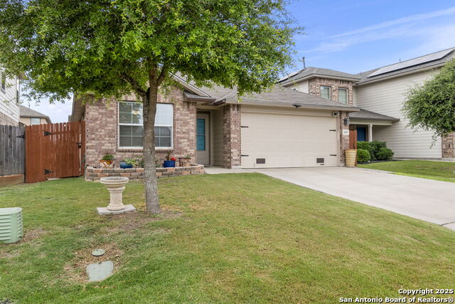


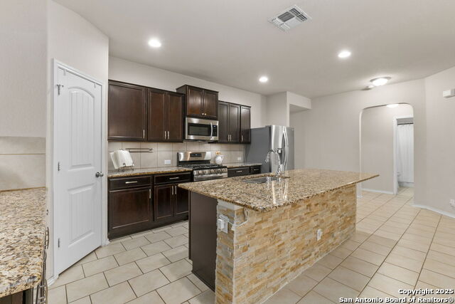
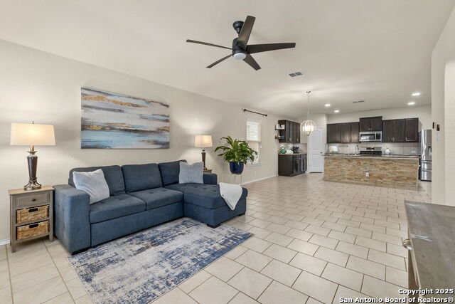

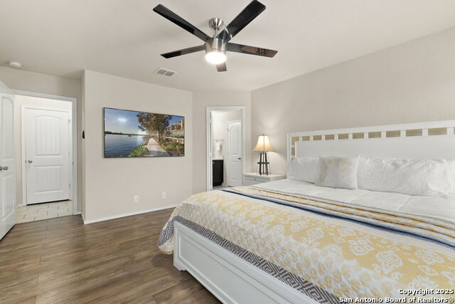

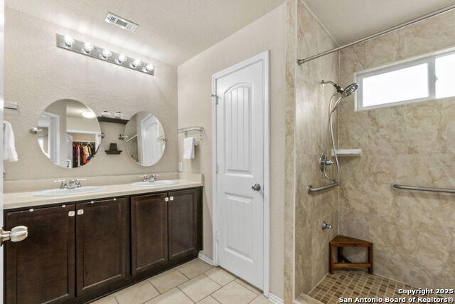
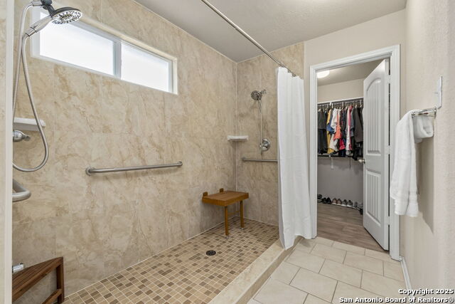
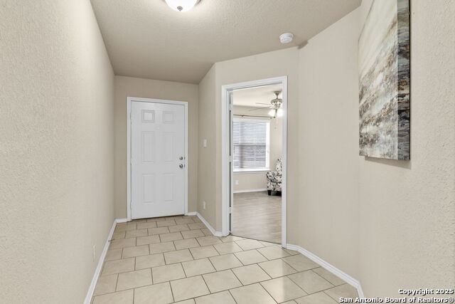
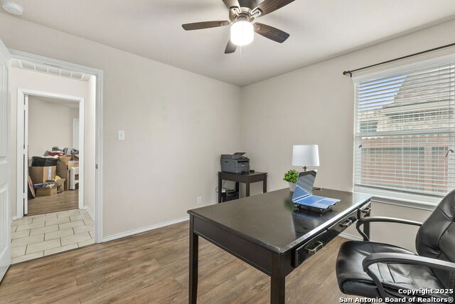
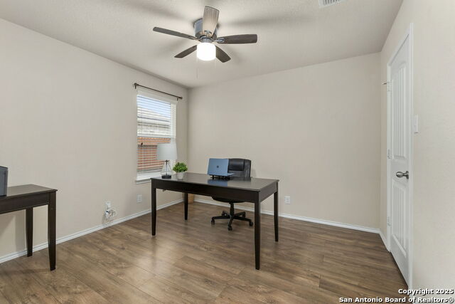
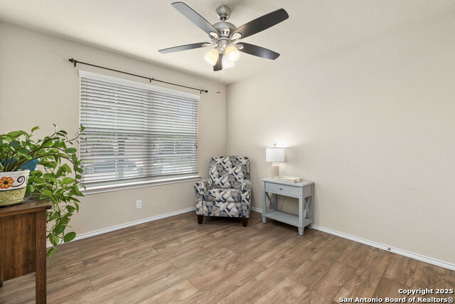
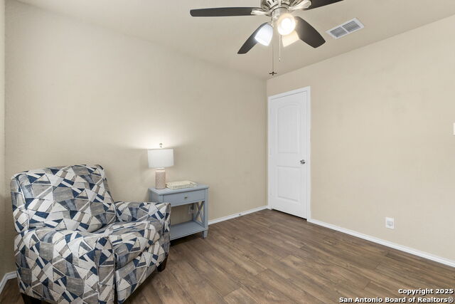
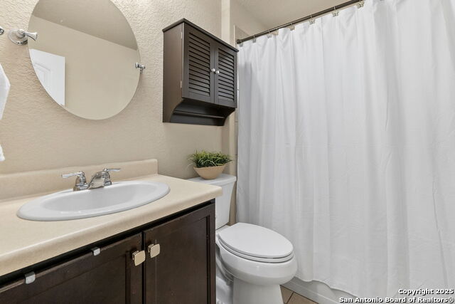
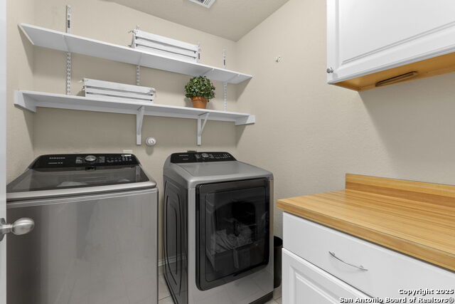
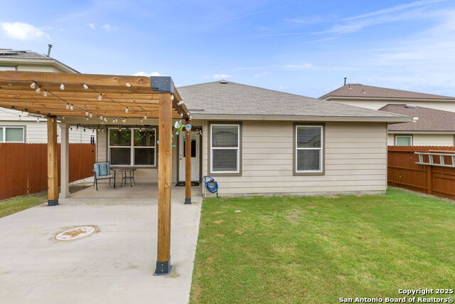
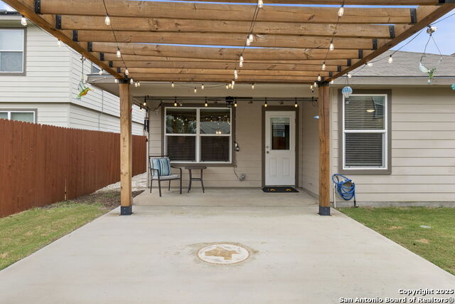
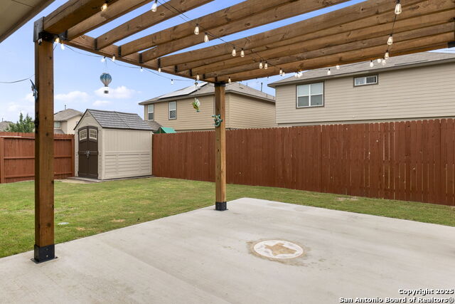
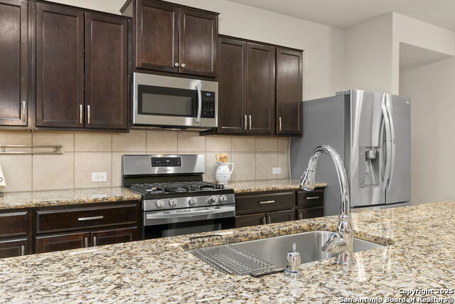
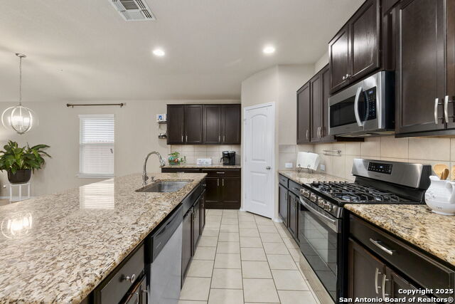
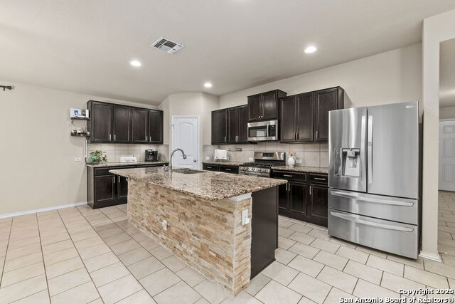
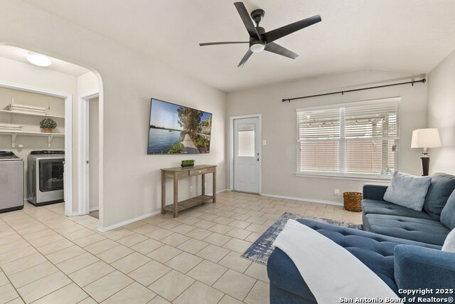
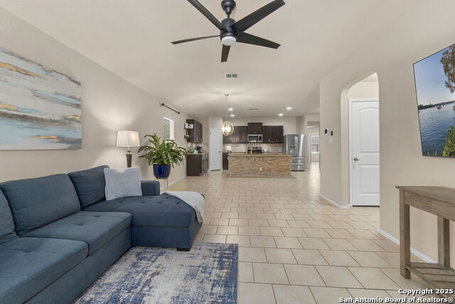
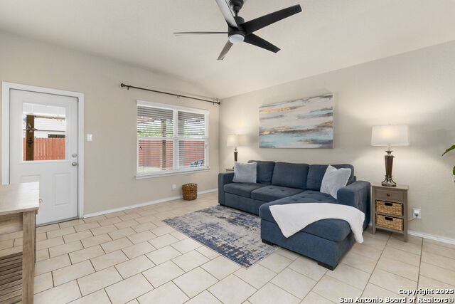
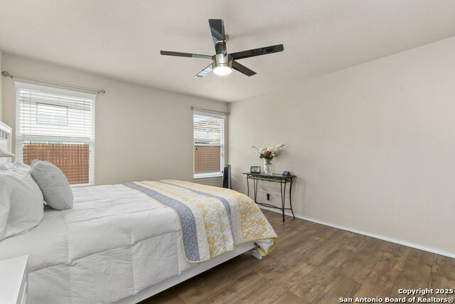
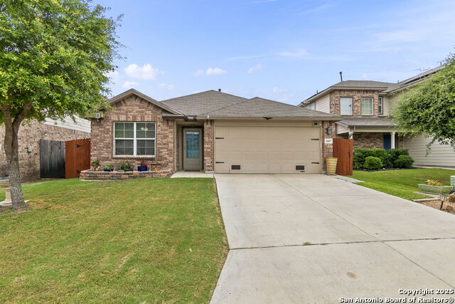
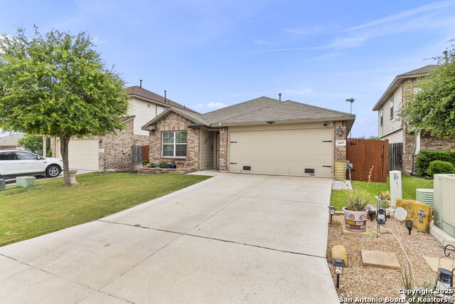
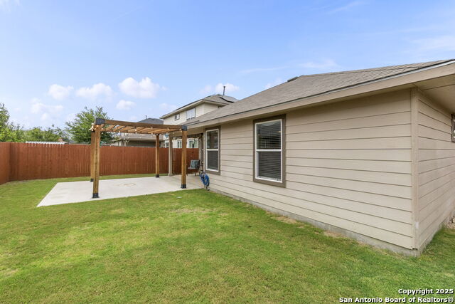
- MLS#: 1868660 ( Single Residential )
- Street Address: 2607 Indian Forest
- Viewed: 3
- Price: $255,000
- Price sqft: $147
- Waterfront: No
- Year Built: 2016
- Bldg sqft: 1733
- Bedrooms: 4
- Total Baths: 2
- Full Baths: 2
- Garage / Parking Spaces: 2
- Days On Market: 17
- Additional Information
- County: BEXAR
- City: San Antonio
- Zipcode: 78244
- Subdivision: Miller Ranch
- District: Judson
- Elementary School: JAMES L MASTERS ELEMENTARY
- Middle School: Kirby
- High School: Wagner
- Provided by: Coldwell Banker D'Ann Harper
- Contact: Jennifer Romance-Deal
- (210) 279-9223

- DMCA Notice
-
DescriptionEffortlessly blending charm and functionality, this beautifully maintained home offers a flexible layout ideal for modern living. A fourth front room serves perfectly as a home office or optional bedroom, creating space that adapts to your needs. Step into the open concept main living area, where the spacious kitchen impresses with a stone accented island, rich brown cabinetry, and sleek stainless steel appliances. Entertaining flows easily from kitchen to dining to living room, making it perfect for gatherings both large and small. The generous primary suite features a private en suite bathroom and plenty of room to unwind at the end of the day. Out back, an extended concrete patio offers space for outdoor seating and BBQs, while the grassy area invites play or gardening. Situated in the growing East San Antonio corridor, just minutes from I 10, shopping, and dining, this move in ready home offers both comfort and convenience in a prime location. Whether you're looking for your first home or your forever one, this property checks all the boxes.
Features
Possible Terms
- Conventional
- FHA
- VA
- Cash
Accessibility
- 2+ Access Exits
- Int Door Opening 32"+
- Doors-Swing-In
- Entry Slope less than 1 foot
- No Carpet
- No Steps Down
- Level Lot
- Level Drive
- No Stairs
- First Floor Bath
- Full Bath/Bed on 1st Flr
- First Floor Bedroom
- Stall Shower
- Thresholds less than 5/8 of an inch
Air Conditioning
- One Central
Builder Name
- Continental
Construction
- Pre-Owned
Contract
- Exclusive Right To Sell
Days On Market
- 14
Currently Being Leased
- No
Dom
- 14
Elementary School
- JAMES L MASTERS ELEMENTARY
Energy Efficiency
- Programmable Thermostat
- Double Pane Windows
- Ceiling Fans
Exterior Features
- Brick
- Vinyl
Fireplace
- Not Applicable
Floor
- Ceramic Tile
- Vinyl
Foundation
- Slab
Garage Parking
- Two Car Garage
- Attached
Heating
- Central
- 1 Unit
Heating Fuel
- Natural Gas
High School
- Wagner
Home Owners Association Fee
- 290
Home Owners Association Frequency
- Annually
Home Owners Association Mandatory
- Mandatory
Home Owners Association Name
- MILLER RANCH ASSOCIATION
Inclusions
- Ceiling Fans
- Chandelier
- Washer Connection
- Dryer Connection
- Washer
- Dryer
- Self-Cleaning Oven
- Microwave Oven
- Stove/Range
- Refrigerator
- Disposal
- Dishwasher
- Ice Maker Connection
- Water Softener (owned)
- Vent Fan
- Smoke Alarm
- Gas Water Heater
- Garage Door Opener
- Plumb for Water Softener
- Solid Counter Tops
- City Garbage service
Instdir
- I 10 E TO FOSTER RD TURN LFT AT N. FOSTER RD
- RT WILDFLOWER WAY TO INDIAN FOREST
Interior Features
- One Living Area
- Liv/Din Combo
- Eat-In Kitchen
- Island Kitchen
- Walk-In Pantry
- Utility Room Inside
- 1st Floor Lvl/No Steps
- Open Floor Plan
- Cable TV Available
- High Speed Internet
- All Bedrooms Downstairs
- Laundry Room
- Telephone
- Walk in Closets
- Attic - Pull Down Stairs
Kitchen Length
- 18
Legal Desc Lot
- 31
Legal Description
- Ncb 17978 (Miller Ranch Ut-3 & 6A)
- Block 5 Lot 31 2016-New
Lot Description
- Level
Lot Improvements
- Street Paved
- Curbs
- Street Gutters
- Sidewalks
- Streetlights
- Fire Hydrant w/in 500'
- Asphalt
- City Street
Middle School
- Kirby
Miscellaneous
- Cluster Mail Box
- School Bus
Multiple HOA
- No
Neighborhood Amenities
- Park/Playground
Occupancy
- Owner
Other Structures
- Pergola
Owner Lrealreb
- No
Ph To Show
- 210-222-2227
Possession
- Closing/Funding
Property Type
- Single Residential
Recent Rehab
- No
Roof
- Composition
School District
- Judson
Source Sqft
- Appsl Dist
Style
- One Story
Total Tax
- 5862
Utility Supplier Elec
- CPS
Utility Supplier Gas
- CPS
Utility Supplier Grbge
- CITY
Utility Supplier Sewer
- SAWS
Utility Supplier Water
- SAWS
Water/Sewer
- Water System
- Sewer System
- City
Window Coverings
- Some Remain
Year Built
- 2016
Property Location and Similar Properties