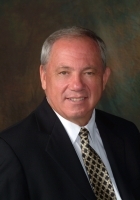
- Ron Tate, Broker,CRB,CRS,GRI,REALTOR ®,SFR
- By Referral Realty
- Mobile: 210.861.5730
- Office: 210.479.3948
- Fax: 210.479.3949
- rontate@taterealtypro.com
Property Photos
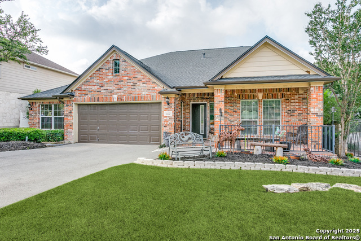

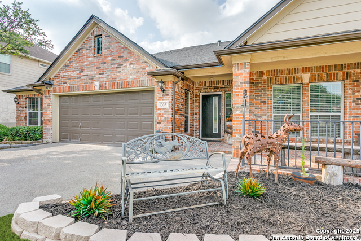
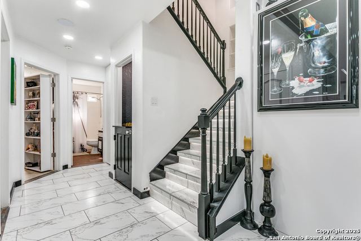
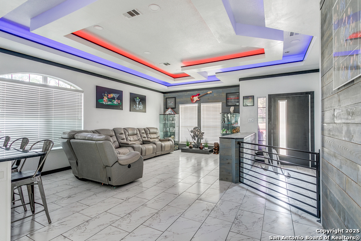
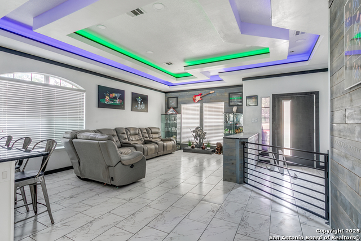
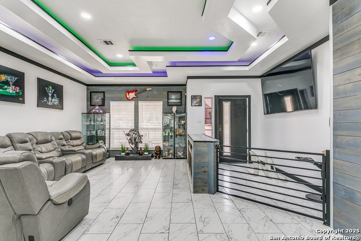
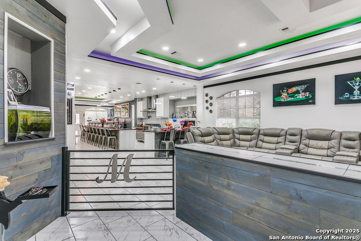
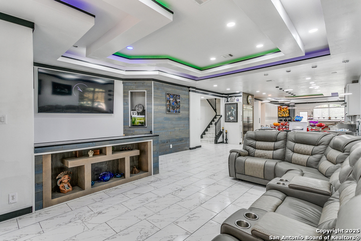
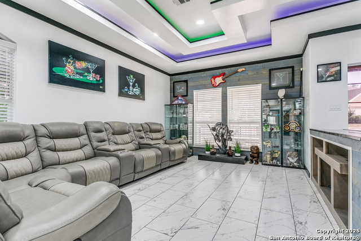
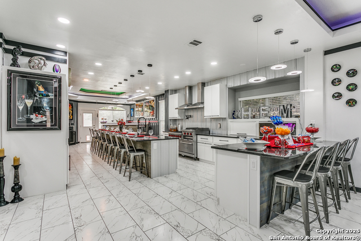
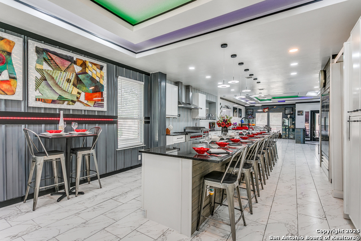
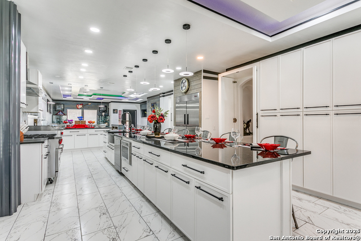
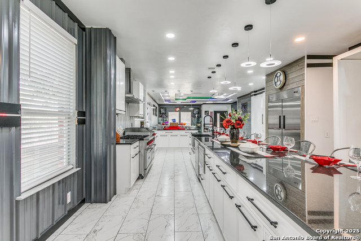
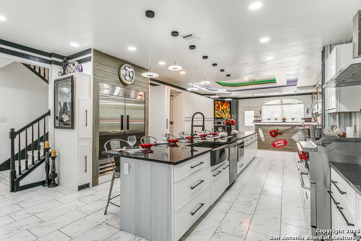
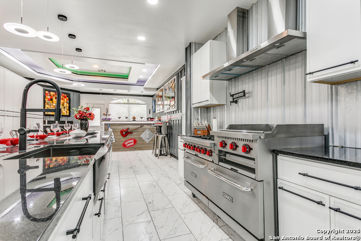
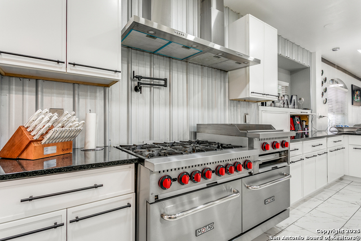
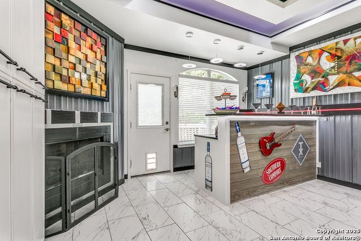
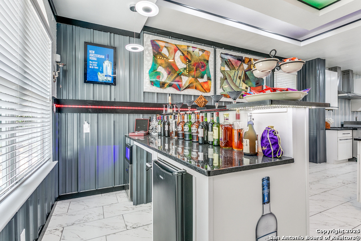
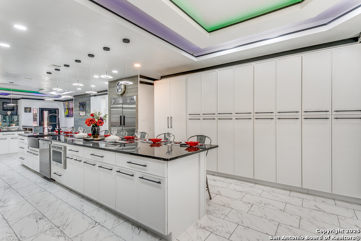
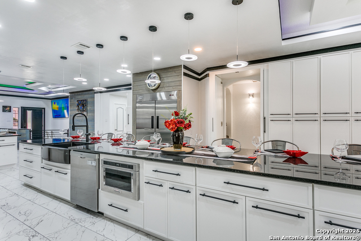
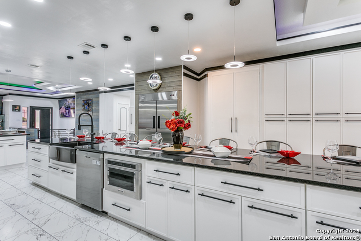
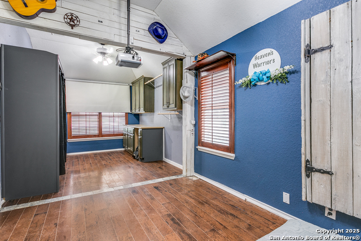
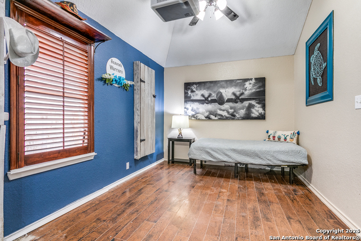
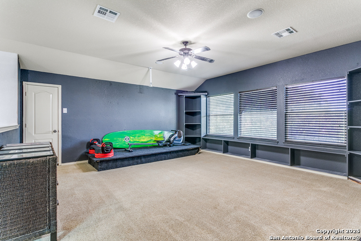
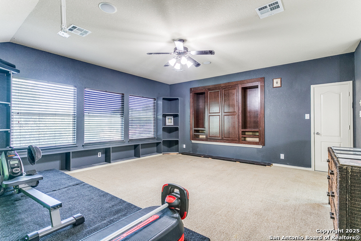
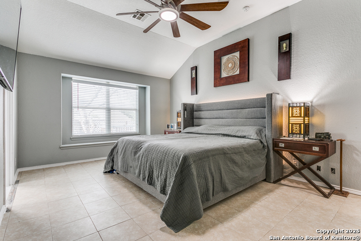
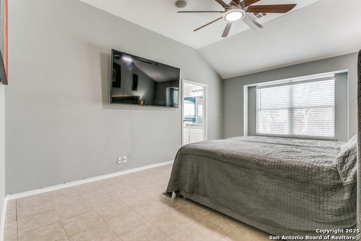
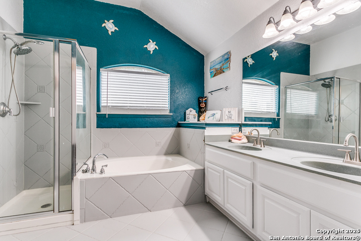
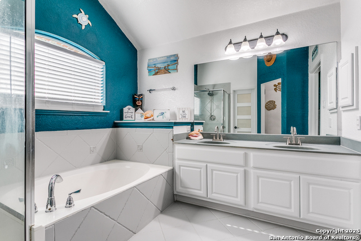
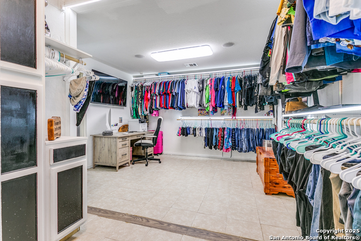
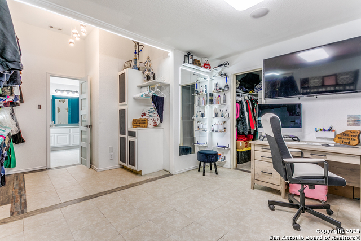
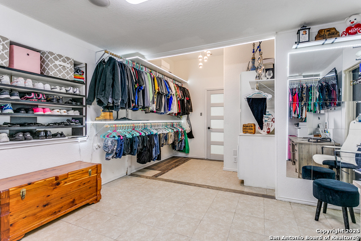
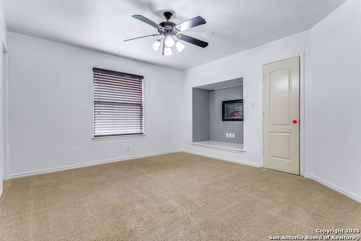
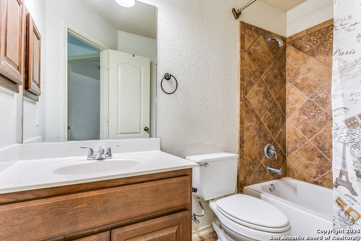
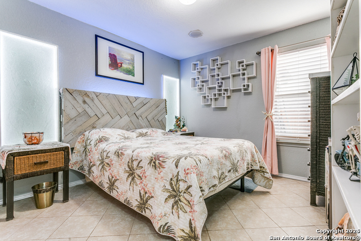
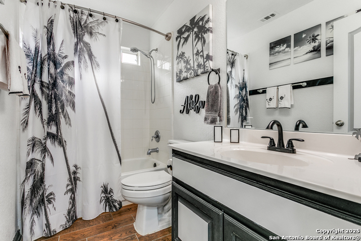
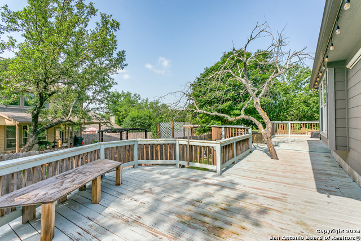
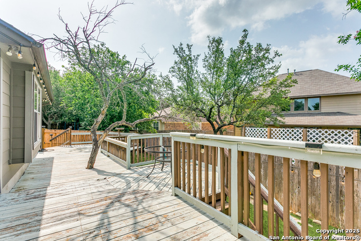
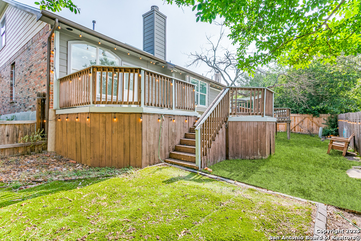
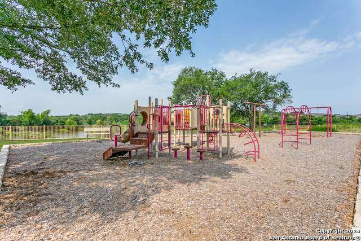
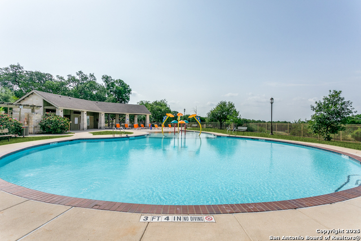











- MLS#: 1868657 ( Single Residential )
- Street Address: 1002 Alpine Pond
- Viewed: 242
- Price: $465,000
- Price sqft: $158
- Waterfront: No
- Year Built: 2005
- Bldg sqft: 2939
- Bedrooms: 4
- Total Baths: 3
- Full Baths: 3
- Garage / Parking Spaces: 2
- Days On Market: 217
- Additional Information
- County: BEXAR
- City: San Antonio
- Zipcode: 78260
- Subdivision: Lakeside At Canyon Springs
- District: Comal
- Elementary School: Specht
- Middle School: Pieper Ranch
- High School: Pieper
- Provided by: Premier Realty Group Platinum
- Contact: Sandra Gonzalez
- (210) 364-5850

- DMCA Notice
-
Description**MOTIVATED SELLER! AC AND ROOF LESS THAN 5 YEARS OLD** Discover a one of a kind and former model home in Lakeside at Canyon Springs where elevated design meets everyday functionality. At its heart is a chef worthy kitchen outfitted with top of the line appliances, an entire wall of custom cabinetry and hidden pantry storage, and sophisticated lighting that adjusts to your ideal ambiance perfect for hosting or unwinding. Just off the kitchen, discreetly tucked behind a seamless door that blends into the pantry design, you'll find the private primary suite. This spacious retreat features a massive walk in closet with enough room for a vanity or even a small office setup, offering both comfort and versatility. Three bedrooms are located on the main level, while upstairs you'll find a generous loft, another full bath, and an additional bedroom ideal for guests. A fourth bedroom, custom built near the garage, is perfect for older teens, a home gym, creative space, or office. The air conditioned garage and whole home built in speaker system add convenience and comfort. Enjoy serene views of the neighborhood pond from your kitchen window and front porch and relax out back on the extended deck ready for a future hot tub. With unique upgrades throughout, this home is anything but ordinary.
Features
Possible Terms
- Conventional
- FHA
- VA
Air Conditioning
- Two Central
Apprx Age
- 20
Block
- 106
Builder Name
- Whilshire Homes
Construction
- Pre-Owned
Contract
- Exclusive Agency
Days On Market
- 214
Dom
- 214
Elementary School
- Specht
Exterior Features
- Brick
- Siding
Fireplace
- One
Floor
- Carpeting
- Ceramic Tile
Foundation
- Slab
Garage Parking
- Two Car Garage
Heating
- Central
Heating Fuel
- Natural Gas
High School
- Pieper
Home Owners Association Fee
- 209
Home Owners Association Frequency
- Quarterly
Home Owners Association Mandatory
- Mandatory
Home Owners Association Name
- LAKESIDE AT CANYON SPRINGS
Home Faces
- North
Inclusions
- Ceiling Fans
- Chandelier
- Washer Connection
- Dryer Connection
- Cook Top
- Built-In Oven
- Self-Cleaning Oven
- Stove/Range
- Disposal
- Dishwasher
- Ice Maker Connection
- Water Softener (owned)
- Gas Water Heater
- Garage Door Opener
- Solid Counter Tops
- Carbon Monoxide Detector
- Private Garbage Service
Instdir
- Get on 281N Take the exit to Overlook Pkwy Turn left onto Overlook Pkwy Turn right onto Canyon Golf Rd Turn right onto Bluewater Way Turn right onto Alpine rd Destination will be on the right
Interior Features
- Two Living Area
- Eat-In Kitchen
- Island Kitchen
- Breakfast Bar
- Loft
- Utility Room Inside
- Secondary Bedroom Down
- Open Floor Plan
- Cable TV Available
- High Speed Internet
- Laundry Main Level
- Laundry Room
- Walk in Closets
Kitchen Length
- 10
Legal Description
- CB 4847C BLK 106 LOT 1 LAKESIDE AT CANYON SPRINGS UT-1
Middle School
- Pieper Ranch
Multiple HOA
- No
Neighborhood Amenities
- Controlled Access
- Waterfront Access
- Pool
- Park/Playground
Owner Lrealreb
- No
Ph To Show
- 210-222-2227
Possession
- Closing/Funding
Property Type
- Single Residential
Recent Rehab
- Yes
Roof
- Composition
School District
- Comal
Source Sqft
- Appsl Dist
Style
- Two Story
Total Tax
- 8265
Views
- 242
Water/Sewer
- Water System
- Sewer System
Window Coverings
- Some Remain
Year Built
- 2005
Property Location and Similar Properties