
- Ron Tate, Broker,CRB,CRS,GRI,REALTOR ®,SFR
- By Referral Realty
- Mobile: 210.861.5730
- Office: 210.479.3948
- Fax: 210.479.3949
- rontate@taterealtypro.com
Property Photos
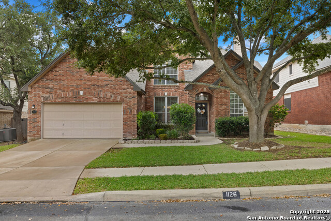

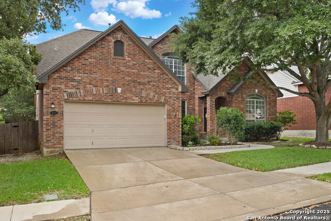
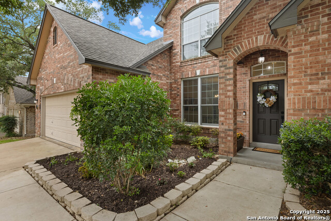
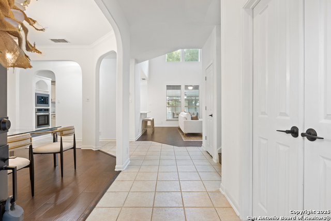
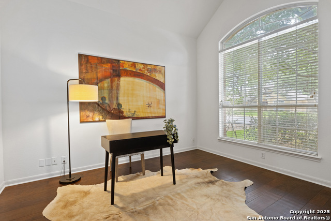
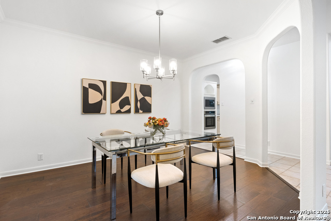
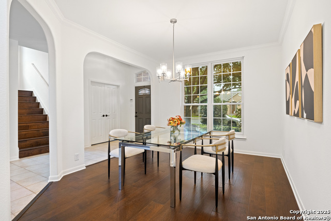
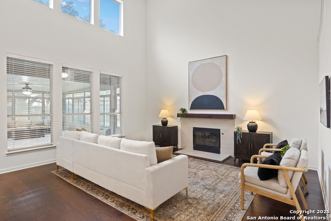
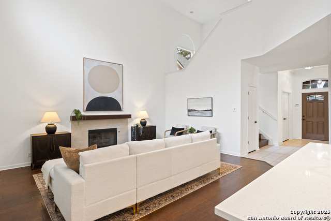
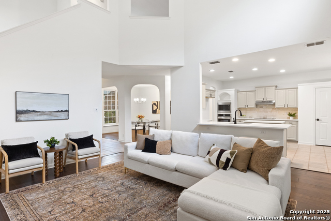
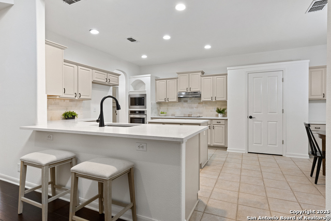
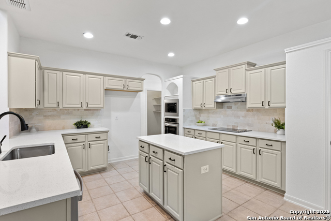
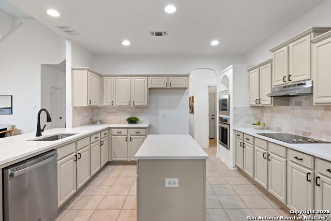
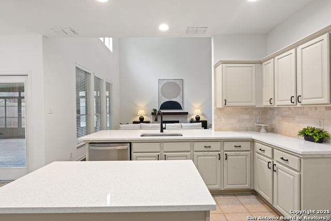
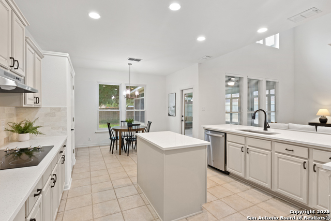
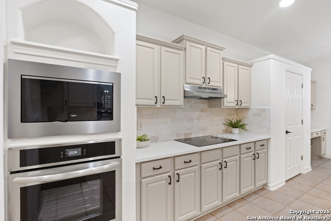
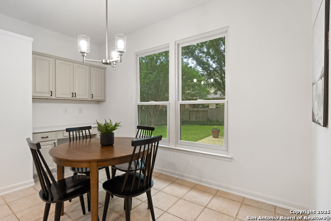
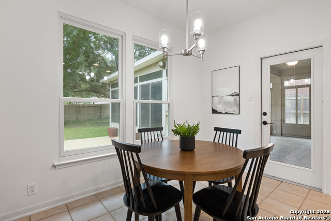
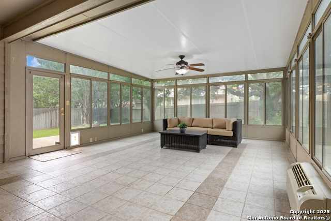
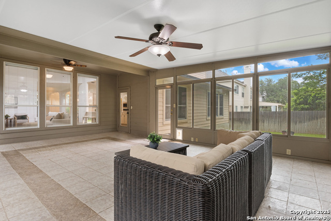
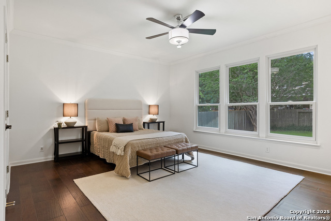
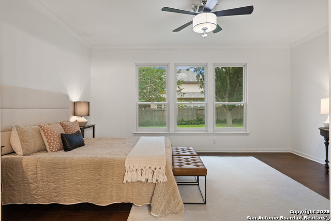
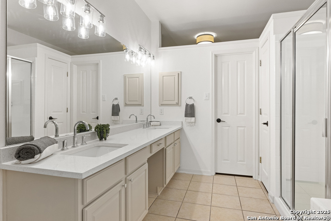
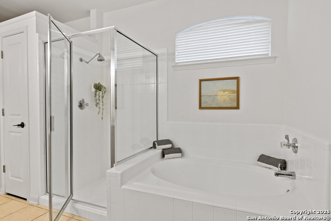
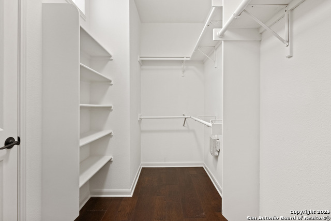
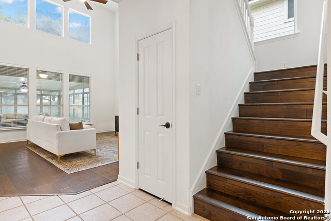
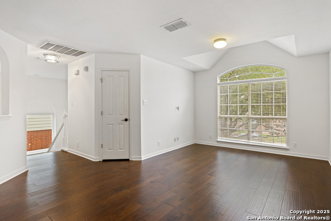
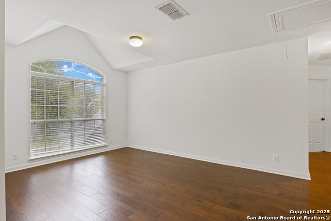
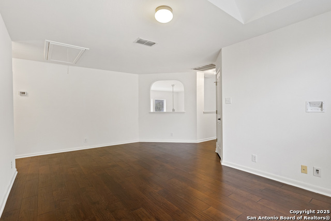
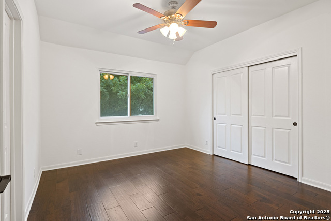
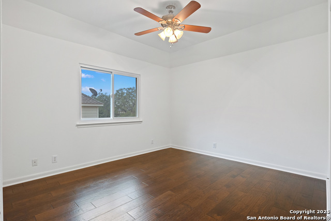
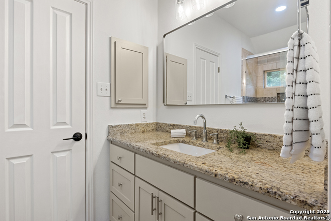
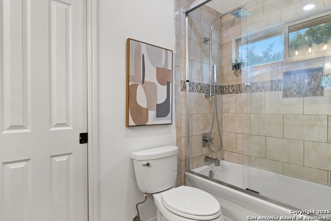
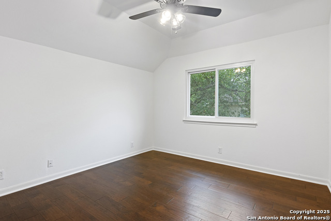
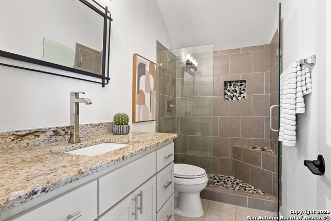
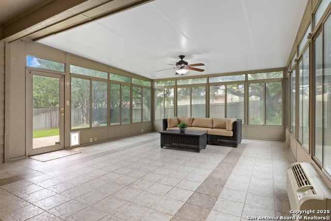
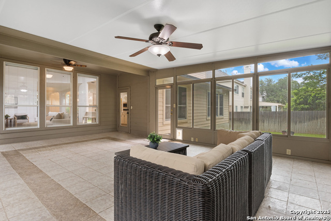
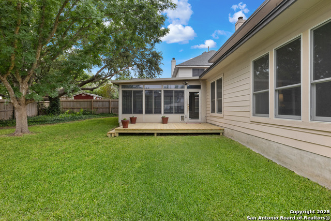
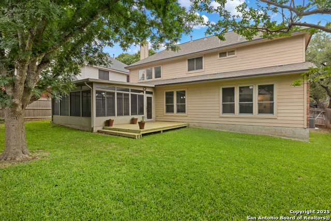
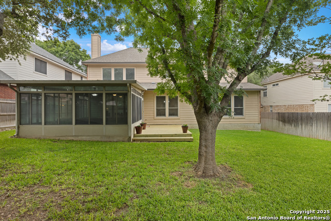
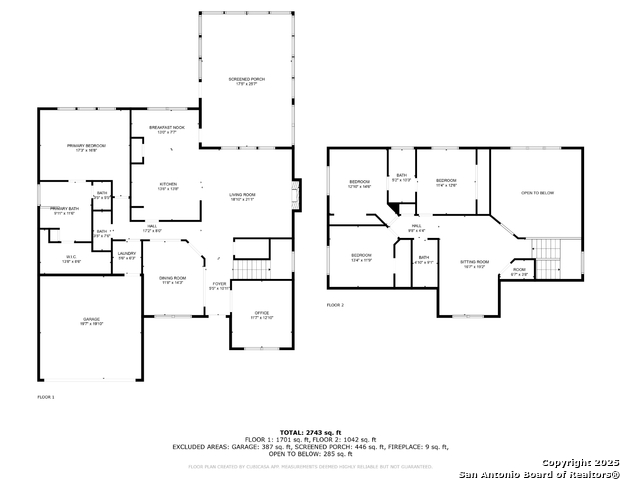
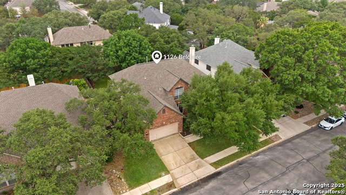
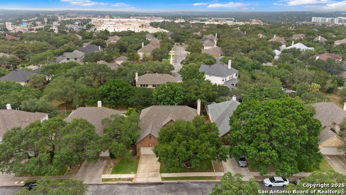
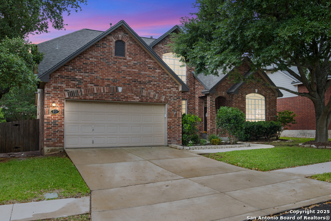
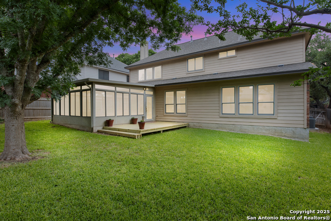
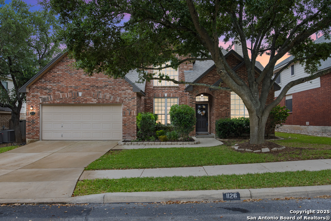
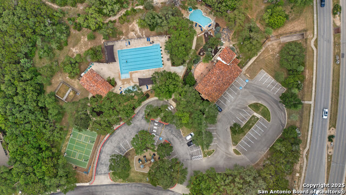
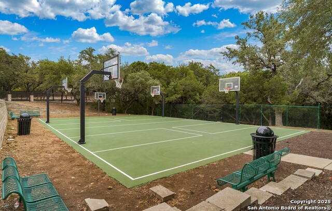
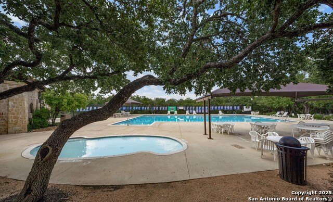
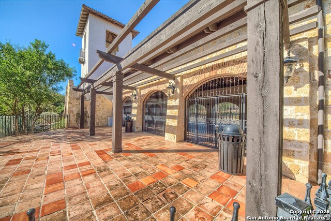
- MLS#: 1868644 ( Single Residential )
- Street Address: 1126 Belclaire
- Viewed: 101
- Price: $565,000
- Price sqft: $201
- Waterfront: No
- Year Built: 1999
- Bldg sqft: 2804
- Bedrooms: 4
- Total Baths: 4
- Full Baths: 3
- 1/2 Baths: 1
- Garage / Parking Spaces: 2
- Days On Market: 110
- Additional Information
- County: BEXAR
- City: San Antonio
- Zipcode: 78258
- Subdivision: The Vineyard Ne
- District: North East I.S.D.
- Elementary School: Vineyard Ranch
- Middle School: Lopez
- High School: Ronald Reagan
- Provided by: Realty Advantage
- Contact: Michelle Plazek
- (210) 355-7030

- DMCA Notice
-
DescriptionOPEN HOUSE JULY 12, 2025 1PM 4PM Charming Brick Beauty in a Gated Community with Top Rated Schools! Nestled on a quiet cul de sac street in a lovely gated neighborhood, this 4 bedroom, 3.5 bath home is full of character, comfort, and modern updates. With timeless curb appeal and classic brick siding, you'll love coming home to this inviting space. Step inside to find soaring ceilings and abundant natural light in the spacious living room, creating an airy, open feel. Freshly painted throughout and boasting gorgeous engineered hardwood floors, the home shines with warmth and elegance. The heart of the home is the beautifully updated kitchen featuring warm 'Sandbar' toned cabinets with striking black hardware and an abundance of quartz counter space and cabinetry perfect for cooking, gathering and entertaining. The thoughtfully design ed floor plan features a downstairs primary suite for added privacy, a formal dining room for special occasions, and an expansive 25' x 17' air conditioned sunroom the perfect place to relax, entertain, or simply enjoy the view. (That's 432sf of additional living space!) Upstairs, you'll find a versatile game room and three additional bedrooms, ideal for family living or hosting guests. Anderson windows in most rooms (new in 2022) offer both energy efficiency and style. Located just minutes from Loop 1604 with quick access to tons of shopping, dining, and everyday conveniences, this home offers the best of both location and lifestyle. The neighborhood amenity center is home to a park/playground, and 2 beautiful pools with an award winning swim team. Designed for comfort, connection, and easy entertaining this one has it all.
Features
Possible Terms
- Conventional
- VA
- Cash
Air Conditioning
- Two Central
- One Window/Wall
Apprx Age
- 26
Block
- 11
Builder Name
- UNKNOWN
Construction
- Pre-Owned
Contract
- Exclusive Right To Sell
Days On Market
- 18
Currently Being Leased
- No
Dom
- 18
Elementary School
- Vineyard Ranch
Energy Efficiency
- Programmable Thermostat
- Double Pane Windows
- Ceiling Fans
Exterior Features
- Brick
- 3 Sides Masonry
- Siding
Fireplace
- One
- Living Room
Floor
- Ceramic Tile
- Wood
Foundation
- Slab
Garage Parking
- Two Car Garage
Heating
- Central
- 2 Units
Heating Fuel
- Natural Gas
High School
- Ronald Reagan
Home Owners Association Fee
- 225
Home Owners Association Frequency
- Quarterly
Home Owners Association Mandatory
- Mandatory
Home Owners Association Name
- VINEYARD HOA
Home Faces
- North
Inclusions
- Ceiling Fans
- Chandelier
- Washer Connection
- Dryer Connection
- Cook Top
- Built-In Oven
- Self-Cleaning Oven
- Microwave Oven
- Disposal
- Dishwasher
- Ice Maker Connection
- Water Softener (owned)
- Vent Fan
- Smoke Alarm
- Security System (Owned)
- Pre-Wired for Security
- Gas Water Heater
- Garage Door Opener
- Plumb for Water Softener
- Solid Counter Tops
- City Garbage service
Instdir
- 1604 to Blanco
- North to Glade Crossing
- West to Surreywood
- East on Belclaire
Interior Features
- Three Living Area
- Separate Dining Room
- Eat-In Kitchen
- Two Eating Areas
- Island Kitchen
- Breakfast Bar
- Study/Library
- Florida Room
- Game Room
- Loft
- Utility Room Inside
- High Ceilings
- Open Floor Plan
- Cable TV Available
- High Speed Internet
- Laundry Main Level
- Laundry Room
- Walk in Closets
Kitchen Length
- 14
Legal Desc Lot
- 57
Legal Description
- Ncb 16334 Blk 11 Lot 57 (The Vineyard Ut-10D Pud)
Lot Description
- Cul-de-Sac/Dead End
- Mature Trees (ext feat)
- Level
Lot Improvements
- Street Paved
- Curbs
- Sidewalks
- Streetlights
- City Street
Middle School
- Lopez
Miscellaneous
- None/not applicable
Multiple HOA
- No
Neighborhood Amenities
- Controlled Access
- Pool
- Clubhouse
- Park/Playground
- Sports Court
Occupancy
- Vacant
Other Structures
- None
Owner Lrealreb
- No
Ph To Show
- 210-222-2227
Possession
- Closing/Funding
Property Type
- Single Residential
Recent Rehab
- Yes
Roof
- Composition
School District
- North East I.S.D.
Source Sqft
- Appsl Dist
Style
- Two Story
Total Tax
- 12981
Utility Supplier Elec
- CPS
Utility Supplier Gas
- CPS
Utility Supplier Grbge
- CITY
Utility Supplier Sewer
- SAWS
Utility Supplier Water
- SAWS
Views
- 101
Virtual Tour Url
- https://drive.google.com/file/d/1R8bfH_ojRYFnazTGDU33cMdp_FEoNCCL/view?usp=sharing
Water/Sewer
- Water System
- Sewer System
Window Coverings
- All Remain
Year Built
- 1999
Property Location and Similar Properties