
- Ron Tate, Broker,CRB,CRS,GRI,REALTOR ®,SFR
- By Referral Realty
- Mobile: 210.861.5730
- Office: 210.479.3948
- Fax: 210.479.3949
- rontate@taterealtypro.com
Property Photos
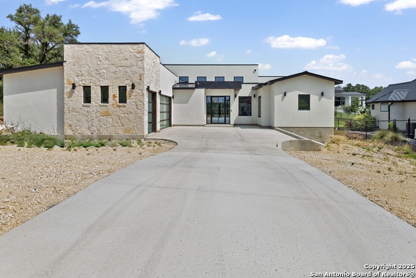

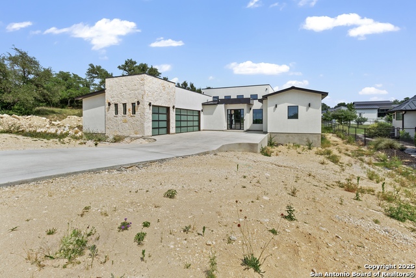
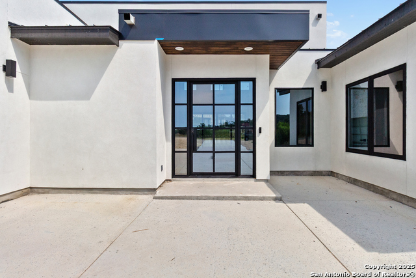
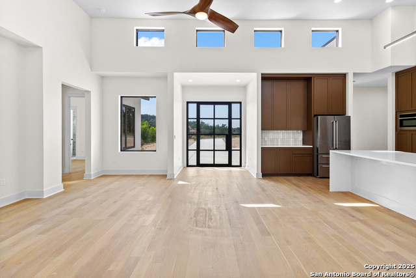
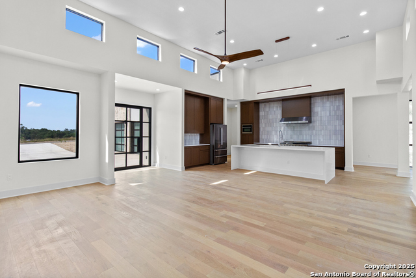
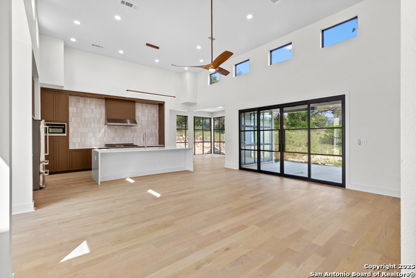
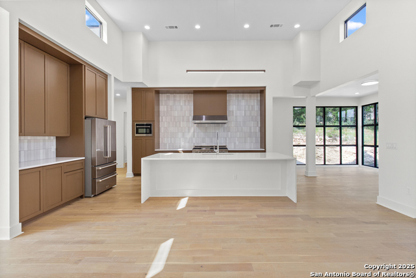
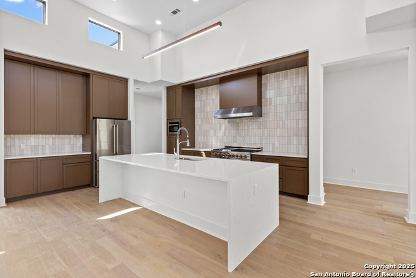
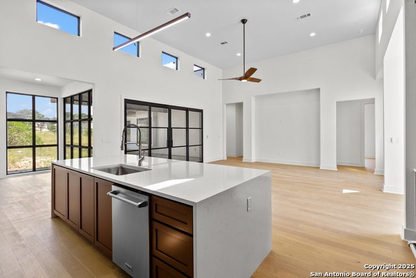
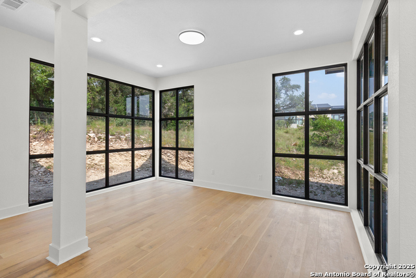
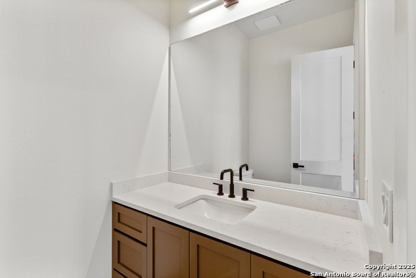
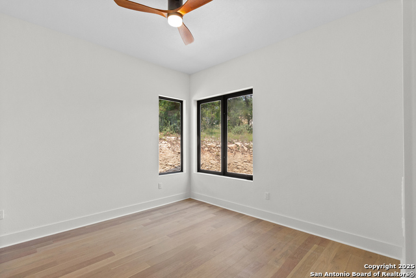
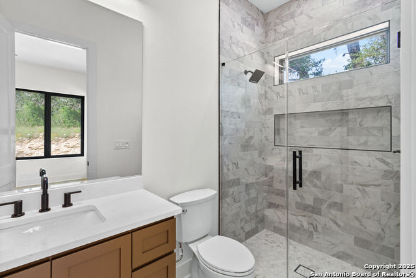
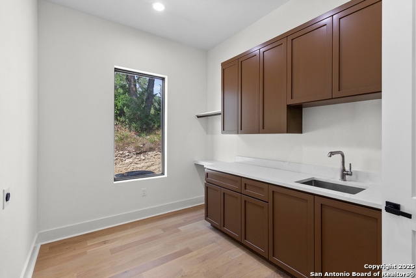
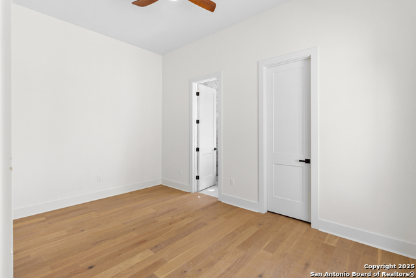
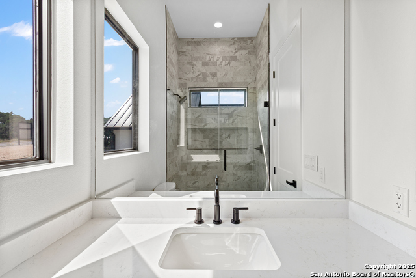
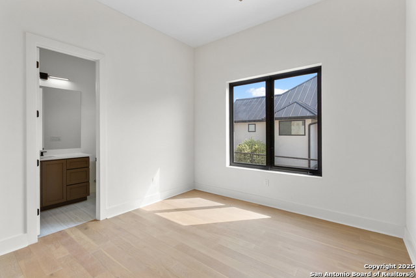
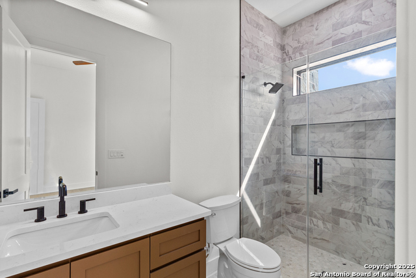
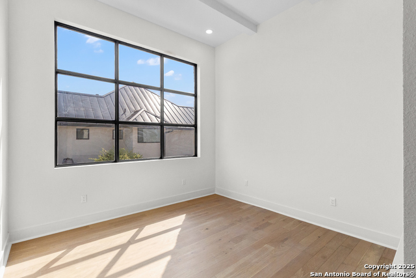
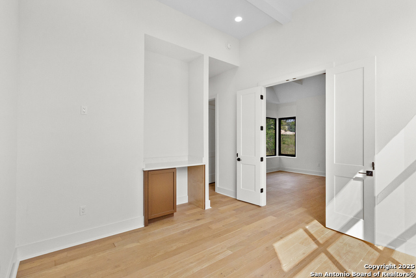
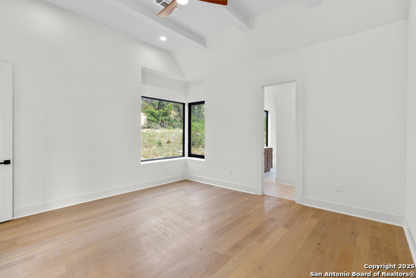
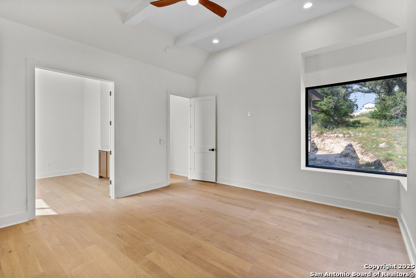
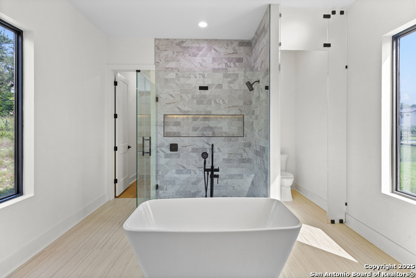
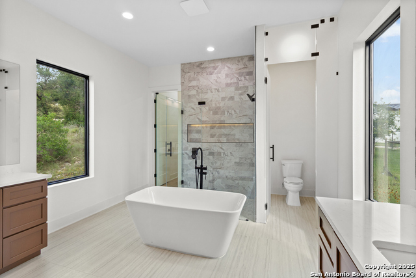
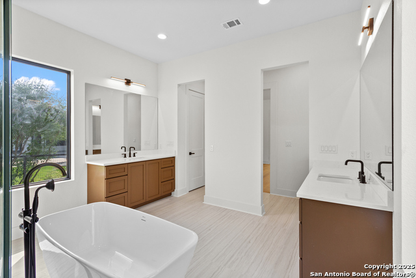
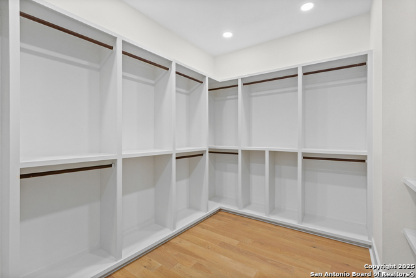
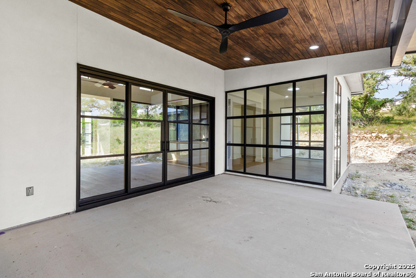
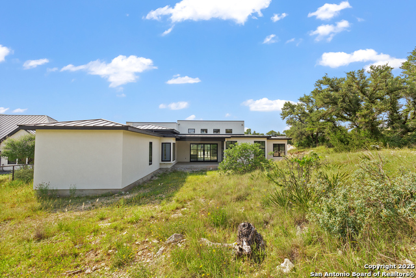
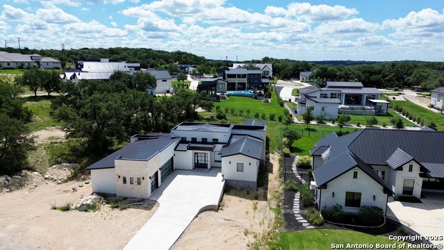
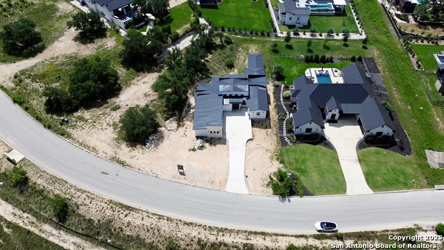
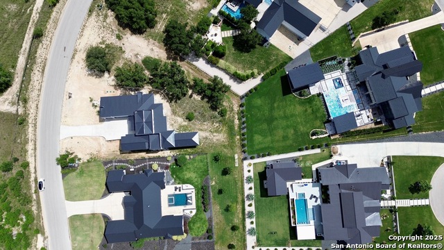
- MLS#: 1868621 ( Single Residential )
- Street Address: 9847 Midsomer Place
- Viewed: 9
- Price: $1,299,000
- Price sqft: $412
- Waterfront: No
- Year Built: 2025
- Bldg sqft: 3150
- Bedrooms: 4
- Total Baths: 5
- Full Baths: 4
- 1/2 Baths: 1
- Garage / Parking Spaces: 3
- Days On Market: 17
- Additional Information
- County: BEXAR
- City: San Antonio
- Zipcode: 78255
- Subdivision: Cantera Hills
- District: CALL DISTRICT
- Elementary School: Call District
- Middle School: Call District
- High School: Call District
- Provided by: Malouff Realty, LLC
- Contact: Carlos Gil
- (210) 848-4024

- DMCA Notice
-
DescriptionNestled on a spacious 0.68 acre homesite in the prestigious gated community of Cantera Hills, this stunning new construction offers a blend of sophistication, serenity, and smart design. With 3,034 square feet of refined living space, every corner of this 4 bedroom, 4.5 bathroom residence has been thoughtfully crafted to elevate everyday living. The home's Contemporary Hill Country architecture sets a timeless tone, complemented by custom steel windows, garage doors, and exterior doors that highlight the home's quality, design, and intentional style. Natural light pours into every room, while the layout invites both daily comfort and entertaining. The chef's kitchen is outfitted with professional grade appliances, premium cabinetry, and offers seamless access to low maintenance Mediterranean style outdoor patios perfect for enjoying the Hill Country breeze, and highlighting the peaceful natural scenery that makes this property truly special. The primary suite features a luxurious bath and an additional boutique style second room ideal for a nursery, home office, private theater, or personal lounge. Each bedroom includes an en suite bath, ensuring privacy and comfort for everyone. This new development has been meticulously designed to blend luxury and wellness, offering an unparalleled living experience.
Features
Possible Terms
- Conventional
- FHA
- VA
- Cash
Air Conditioning
- One Central
Builder Name
- MAGER
Construction
- New
Contract
- Exclusive Right To Sell
Days On Market
- 12
Dom
- 12
Elementary School
- Call District
Exterior Features
- 3 Sides Masonry
- Stone/Rock
- Stucco
Fireplace
- Not Applicable
Floor
- Laminate
Foundation
- Slab
Garage Parking
- Three Car Garage
Heating
- Central
Heating Fuel
- Electric
High School
- Call District
Home Owners Association Fee
- 332
Home Owners Association Frequency
- Quarterly
Home Owners Association Mandatory
- Mandatory
Home Owners Association Name
- CANTERA HILLS
Inclusions
- Ceiling Fans
- Chandelier
- Washer Connection
- Dryer Connection
Instdir
- From N Loop 1604 W
- Exit Babcock Rd
- Right onto Babcock Rd
- Right onto Scenic Loop Rd
- Left onto Midsomer Pl
Interior Features
- Two Living Area
- Separate Dining Room
- Eat-In Kitchen
Kitchen Length
- 20
Middle School
- Call District
Miscellaneous
- None/not applicable
Multiple HOA
- No
Neighborhood Amenities
- Controlled Access
Owner Lrealreb
- No
Ph To Show
- SHOWING TIME
Possession
- Closing/Funding
Property Type
- Single Residential
Roof
- Metal
School District
- CALL DISTRICT
Source Sqft
- Bldr Plans
Style
- One Story
Total Tax
- 3164
Water/Sewer
- Septic
Window Coverings
- Some Remain
Year Built
- 2025
Property Location and Similar Properties