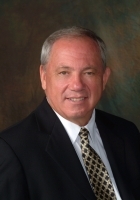
- Ron Tate, Broker,CRB,CRS,GRI,REALTOR ®,SFR
- By Referral Realty
- Mobile: 210.861.5730
- Office: 210.479.3948
- Fax: 210.479.3949
- rontate@taterealtypro.com
Property Photos
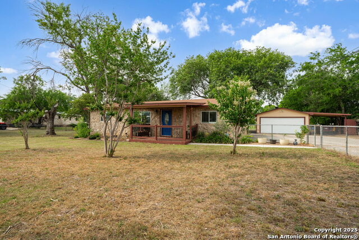

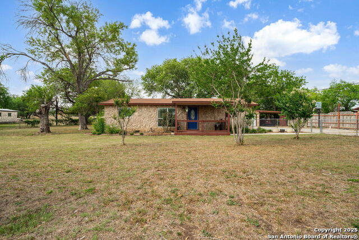
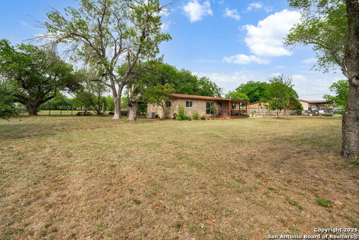
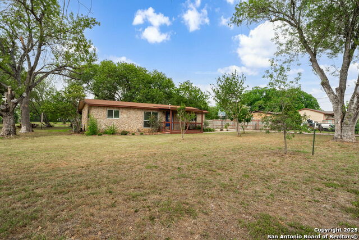
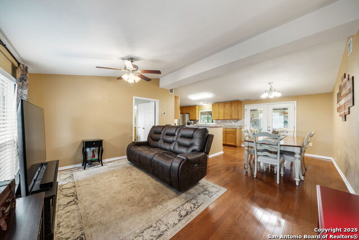
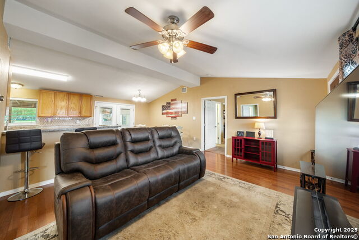
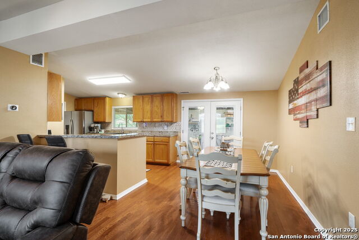
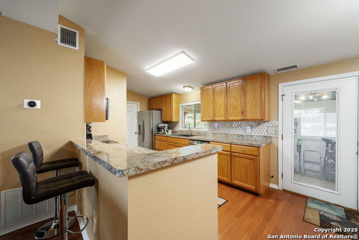
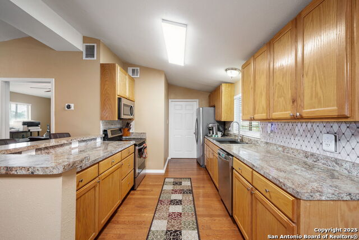
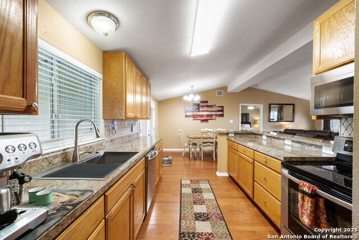
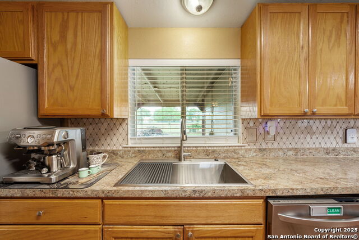
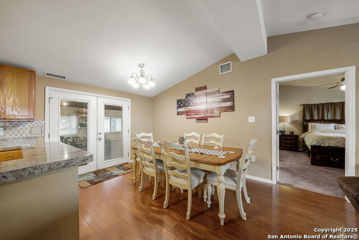
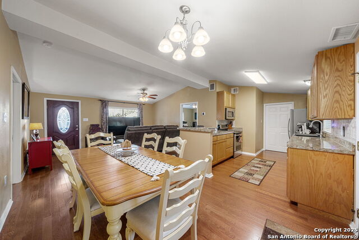
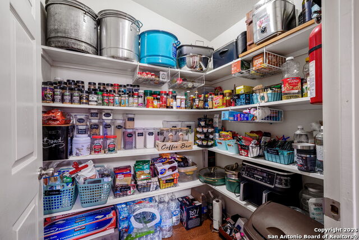
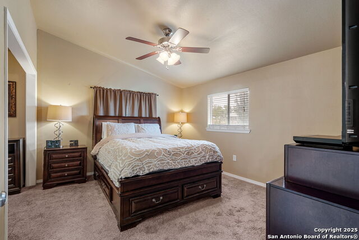
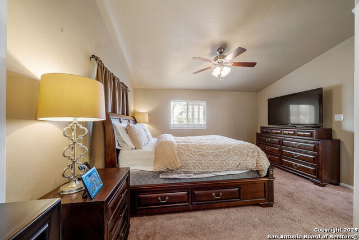
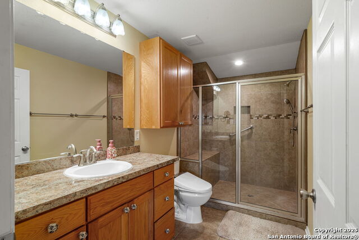
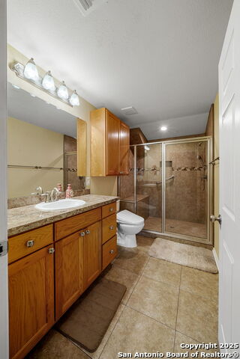
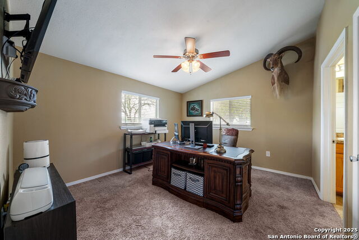
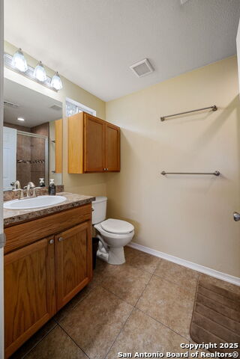
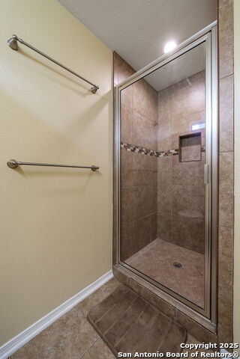
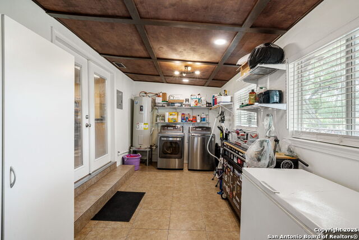
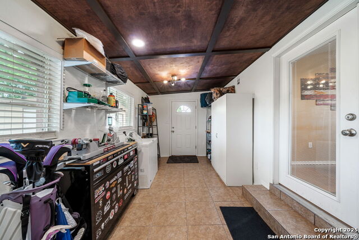
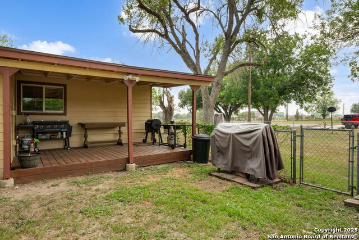
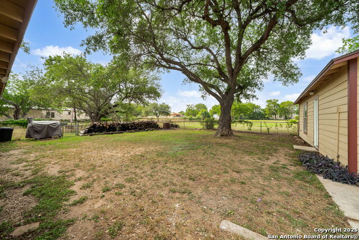
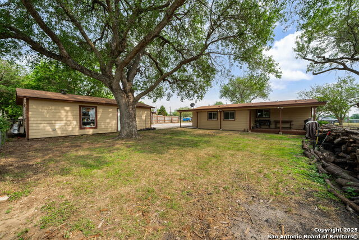
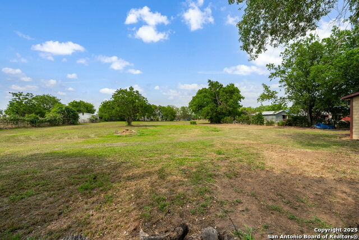
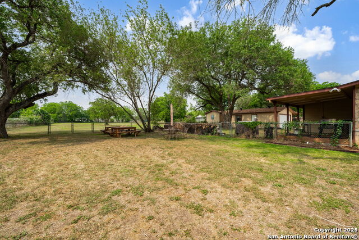
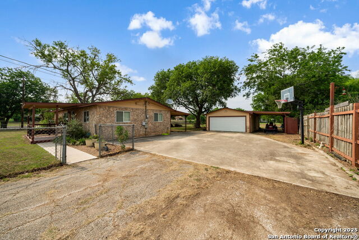
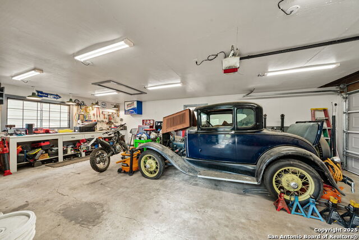
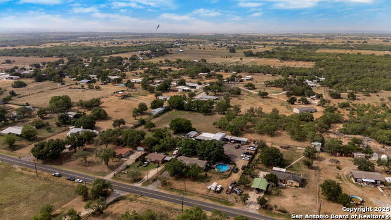
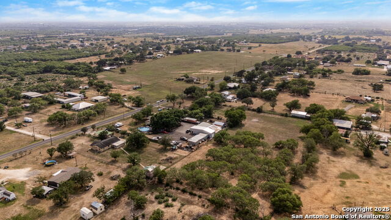
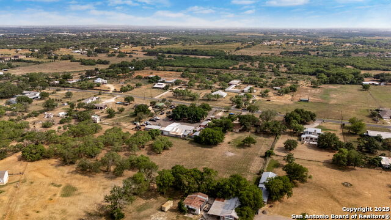
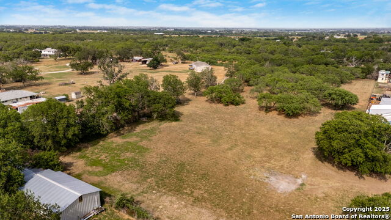
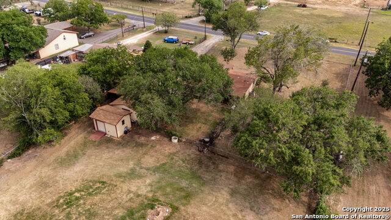
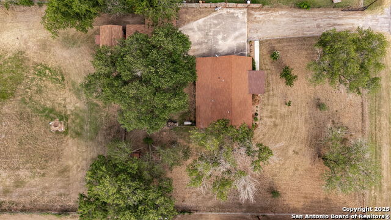
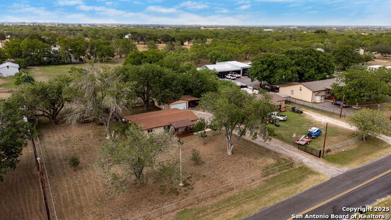
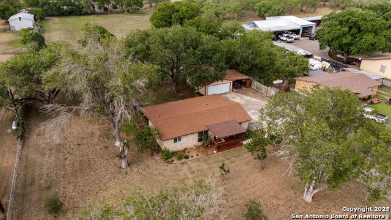
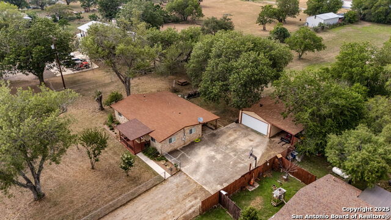
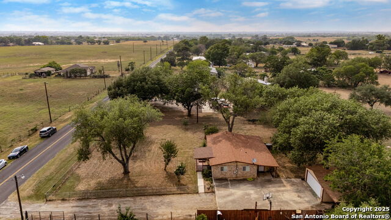
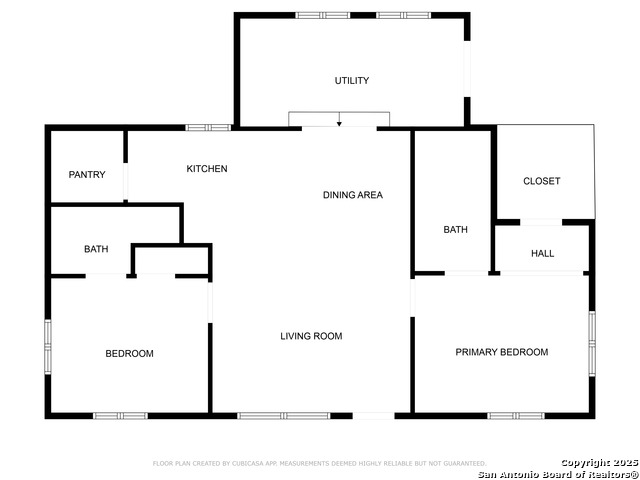
- MLS#: 1868618 ( Single Residential )
- Street Address: 11301 Ford
- Viewed: 17
- Price: $364,750
- Price sqft: $292
- Waterfront: No
- Year Built: 1970
- Bldg sqft: 1248
- Bedrooms: 2
- Total Baths: 2
- Full Baths: 2
- Garage / Parking Spaces: 2
- Days On Market: 62
- Acreage: 3.54 acres
- Additional Information
- County: BEXAR
- City: Adkins
- Zipcode: 78101
- Subdivision: Adkins Area Ec
- District: East Central I.S.D
- Elementary School: Tradition
- Middle School: Heritage
- High School: East Central
- Provided by: Vortex Realty
- Contact: Erica Vogel
- (210) 325-2071

- DMCA Notice
-
DescriptionCharming 2 Bedroom, 2 Bath Home on 3.5 Acres Fully Fenced with Workshop and Shed Welcome to your private country retreat! Nestled on 3.5 fully fenced acres, this beautifully maintained 2 bedroom, 2 bath home offers comfort, functionality, and plenty of room to grow. Step inside to find a warm and inviting living space with an open concept layout, perfect for everyday living and entertaining. The well appointed kitchen features ample cabinet space and modern appliances, flowing seamlessly into the dining and living areas. Each bedroom offers generous space, natural light and private en suite bathroom. Huge utility room offers ample space for laundry, storage and hobbies. Outdoors, enjoy the wide open space, ideal for gardening, livestock, or simply enjoying nature. A large workshop provides endless possibilities for hobbyists, mechanics, or storage, while an additional shed offers even more utility. Whether you're looking for a quiet homestead, space for outdoor projects, or a place to bring your animals, this property offers it all.
Features
Possible Terms
- Conventional
- FHA
- VA
- Cash
Accessibility
- Grab Bars in Bathroom(s)
Air Conditioning
- One Central
Apprx Age
- 55
Builder Name
- Unknown
Construction
- Pre-Owned
Contract
- Exclusive Right To Sell
Days On Market
- 57
Currently Being Leased
- No
Dom
- 57
Elementary School
- Tradition
Exterior Features
- Stone/Rock
- Cement Fiber
Fireplace
- Not Applicable
Floor
- Carpeting
- Ceramic Tile
- Wood
Garage Parking
- Two Car Garage
Heating
- Central
Heating Fuel
- Electric
High School
- East Central
Home Owners Association Mandatory
- None
Inclusions
- Ceiling Fans
- Chandelier
- Washer Connection
- Dryer Connection
- Self-Cleaning Oven
- Microwave Oven
- Stove/Range
- Dishwasher
- Ice Maker Connection
- Smoke Alarm
- Electric Water Heater
- Satellite Dish (owned)
- Smooth Cooktop
- Custom Cabinets
Instdir
- 1604 to Abbot Rd
- Left on Ford Rd.
Interior Features
- One Living Area
- Separate Dining Room
- Breakfast Bar
- Walk-In Pantry
- Utility Room Inside
- High Ceilings
- Cable TV Available
- High Speed Internet
- All Bedrooms Downstairs
- Laundry Room
- Walk in Closets
Kitchen Length
- 14
Legal Description
- Cb 5119 Arb P-107 Or S Pt Of Tr-7 Cb 5119C Blk 2 Lot 1 & P-1
Lot Description
- County VIew
- Horses Allowed
- 2 - 5 Acres
- Mature Trees (ext feat)
- Level
Middle School
- Heritage
Neighborhood Amenities
- None
Occupancy
- Owner
Owner Lrealreb
- No
Ph To Show
- 210-222-2227
Possession
- Closing/Funding
Property Type
- Single Residential
Recent Rehab
- No
Roof
- Composition
School District
- East Central I.S.D
Source Sqft
- Appsl Dist
Style
- One Story
Total Tax
- 5259.42
Utility Supplier Elec
- CPS
Utility Supplier Water
- East Central
Views
- 17
Virtual Tour Url
- https://youtube.com/shorts/AA4u2tynX1g
Water/Sewer
- Septic
Window Coverings
- Some Remain
Year Built
- 1970
Property Location and Similar Properties