
- Ron Tate, Broker,CRB,CRS,GRI,REALTOR ®,SFR
- By Referral Realty
- Mobile: 210.861.5730
- Office: 210.479.3948
- Fax: 210.479.3949
- rontate@taterealtypro.com
Property Photos
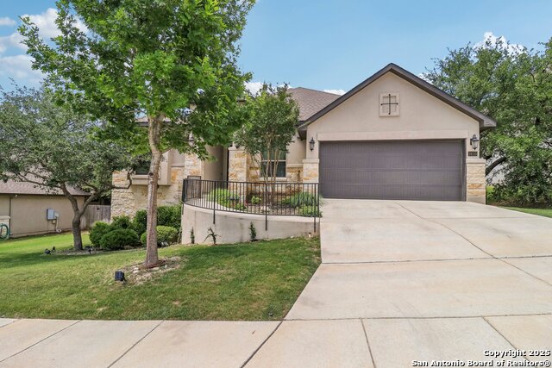

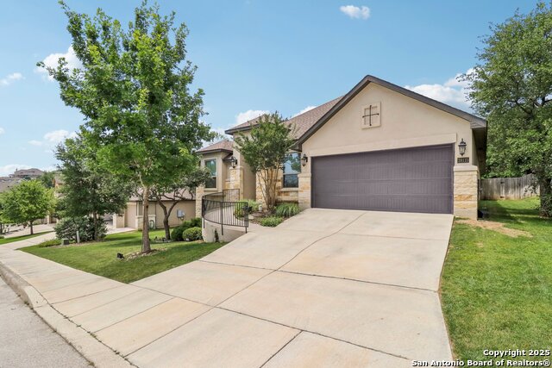
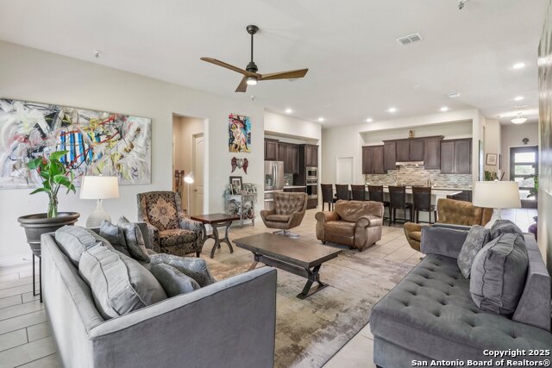
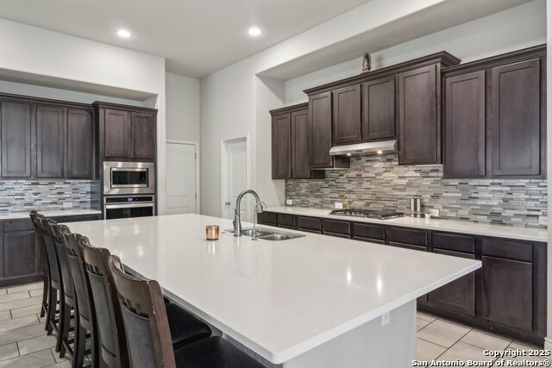
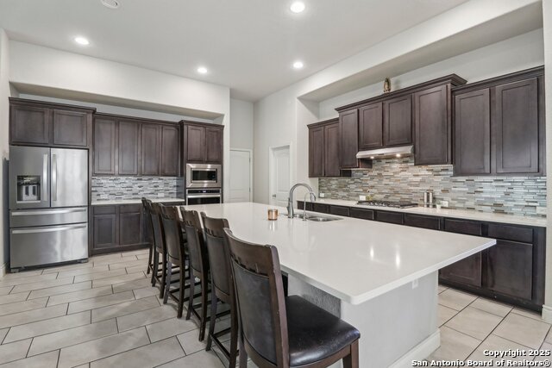
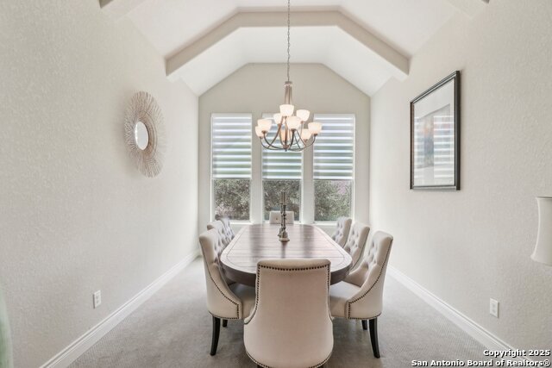
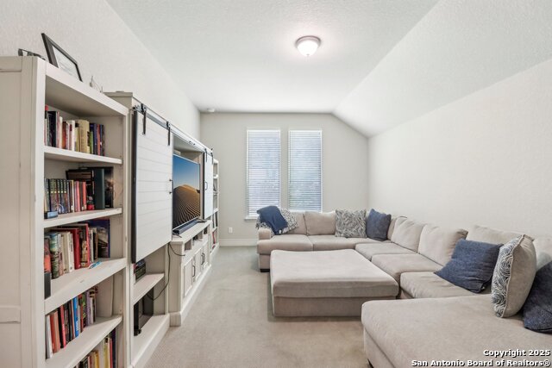
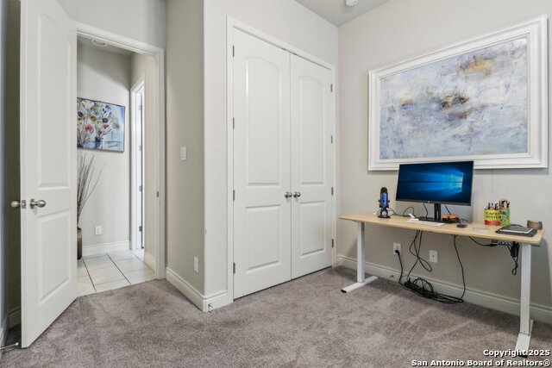
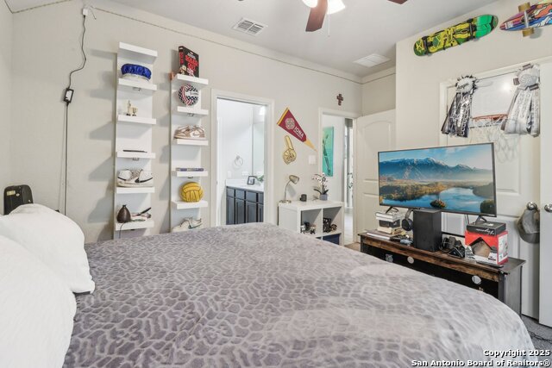
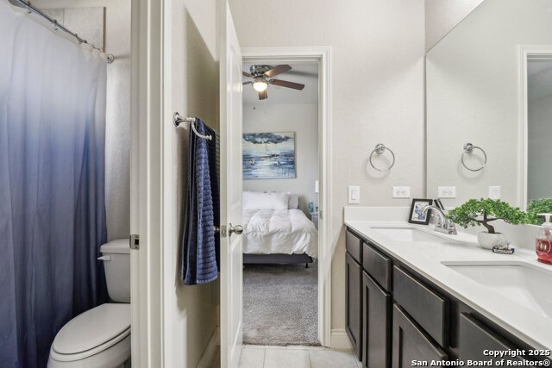
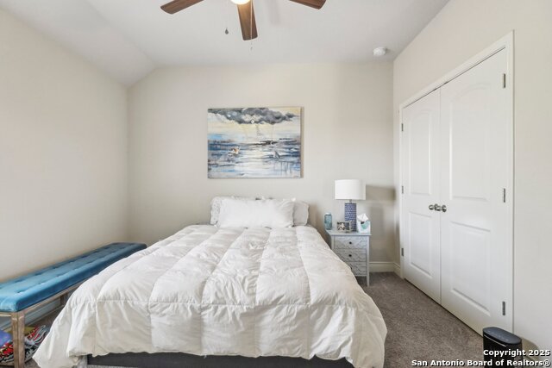
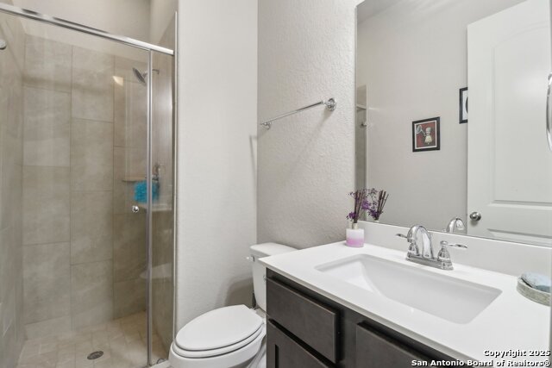
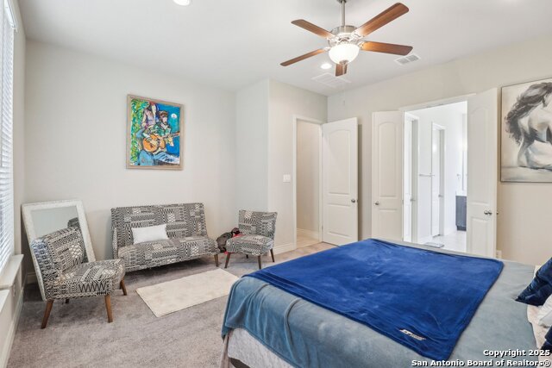
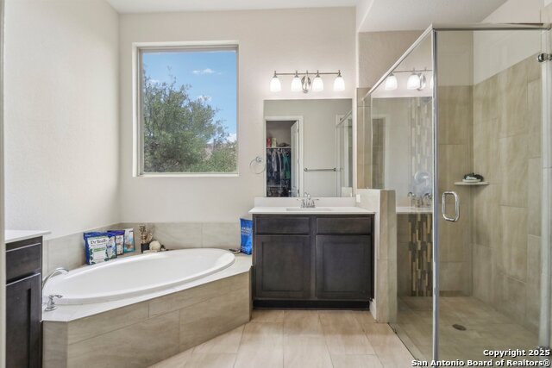
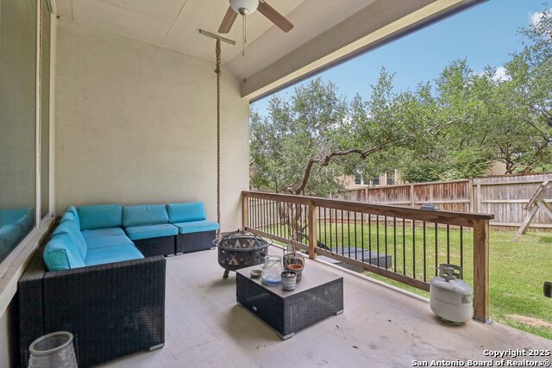
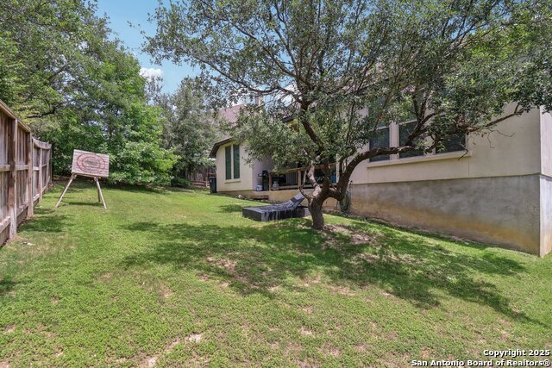
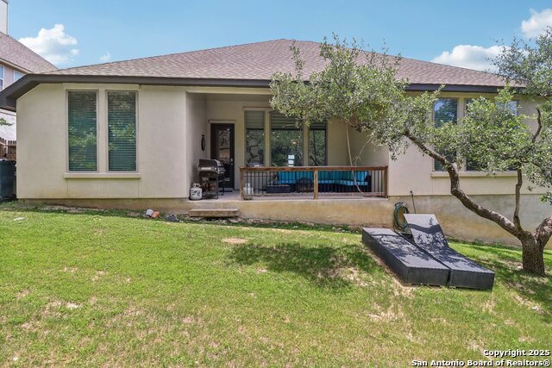
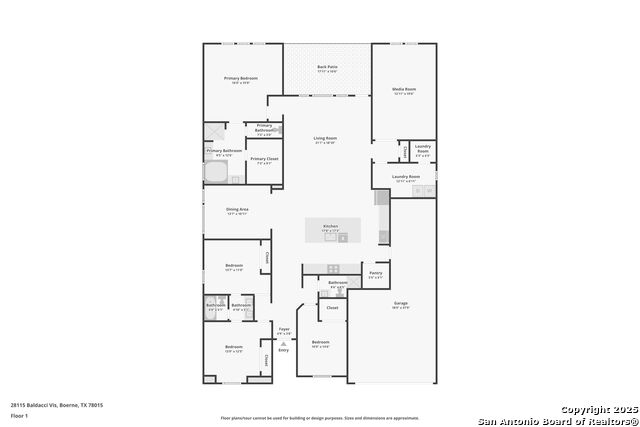
- MLS#: 1868574 ( Single Residential )
- Street Address: 28115 Baldacci
- Viewed: 251
- Price: $605,000
- Price sqft: $232
- Waterfront: No
- Year Built: 2018
- Bldg sqft: 2611
- Bedrooms: 4
- Total Baths: 3
- Full Baths: 3
- Garage / Parking Spaces: 3
- Days On Market: 203
- Additional Information
- County: KENDALL
- City: Boerne
- Zipcode: 78015
- Subdivision: Napa Oaks
- District: Boerne
- Elementary School: Van Raub
- Middle School: Boerne S
- High School: Champion
- Provided by: LPT Realty, LLC
- Contact: Jaime Hoban
- (830) 356-0481

- DMCA Notice
-
DescriptionSpacious Monticello 4 Bed, 3 Bath, Single Story, Media Room & 3 Car Tandem Garage. Welcome to this beautifully designed Monticello home featuring 4 bedrooms, 3 bathrooms, or make it a 3 bedroom with study, featuring, a bright, open floor plan perfect for modern living. The expansive kitchen offers generous counter space, ample storage, and an abundance of natural light ideal for both everyday meals and entertaining. This thoughtfully laid out home includes custom window coverings, a media room and a spacious primary suite with a luxurious en suite bath. The 3 car tandem garage provides plenty of space for vehicles, storage, or a home gym setup. Enjoy outdoor living with a backyard that's perfect for entertaining, relaxing, or installing a pool ready for your personal touch. A rare blend of comfort, functionality, and style in a sought after single story layout.
Features
Possible Terms
- Conventional
- FHA
- VA
- Lease Option
- Cash
Air Conditioning
- One Central
Block
- 80
Builder Name
- Monticello Homes
Construction
- Pre-Owned
Contract
- Exclusive Right To Sell
Days On Market
- 142
Currently Being Leased
- No
Dom
- 142
Elementary School
- Van Raub
Exterior Features
- Stone/Rock
- Stucco
Fireplace
- Not Applicable
Floor
- Carpeting
- Ceramic Tile
Foundation
- Slab
Garage Parking
- Three Car Garage
Heating
- Central
Heating Fuel
- Natural Gas
High School
- Champion
Home Owners Association Fee
- 200
Home Owners Association Frequency
- Quarterly
Home Owners Association Mandatory
- Mandatory
Home Owners Association Name
- NAPA OAKS OWNERS ASSOCIATION
Inclusions
- Ceiling Fans
- Washer Connection
- Dryer Connection
- Cook Top
- Self-Cleaning Oven
- Microwave Oven
- Stove/Range
- Gas Grill
- Refrigerator
- Water Softener (owned)
- Smoke Alarm
- Security System (Owned)
Instdir
- From IH-10 Frontage Road South of Fair Oaks Ranch
- Turn right into Napa Oaks
- Napa Landing left onto Carmel Valley right onto Monterey Falls
- left Baldacci Vista.
Interior Features
- One Living Area
- Separate Dining Room
- Island Kitchen
- Walk-In Pantry
- Study/Library
- Media Room
- Utility Room Inside
- Open Floor Plan
- Laundry Room
- Walk in Closets
Kitchen Length
- 24
Legal Desc Lot
- 41
Legal Description
- Cb 4709Q (Napa Oaks Ut-3.1)
- Block 80 Lot 41 2016-New Acct C
Middle School
- Boerne Middle S
Multiple HOA
- No
Neighborhood Amenities
- Pool
Occupancy
- Owner
Owner Lrealreb
- No
Ph To Show
- 2102222227
Possession
- Negotiable
Property Type
- Single Residential
Roof
- Composition
School District
- Boerne
Source Sqft
- Appsl Dist
Style
- One Story
Total Tax
- 10023.02
Utility Supplier Elec
- CPS Energy
Utility Supplier Gas
- Grey Forest
Utility Supplier Water
- SAWS
Views
- 251
Water/Sewer
- Water System
Window Coverings
- All Remain
Year Built
- 2018
Property Location and Similar Properties