
- Ron Tate, Broker,CRB,CRS,GRI,REALTOR ®,SFR
- By Referral Realty
- Mobile: 210.861.5730
- Office: 210.479.3948
- Fax: 210.479.3949
- rontate@taterealtypro.com
Property Photos
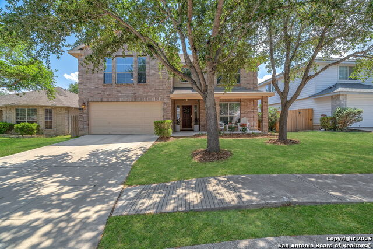

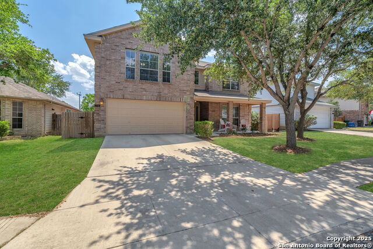
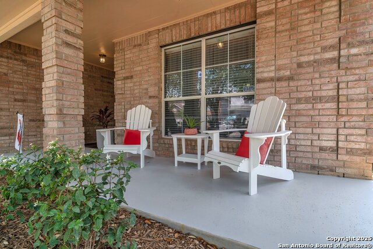
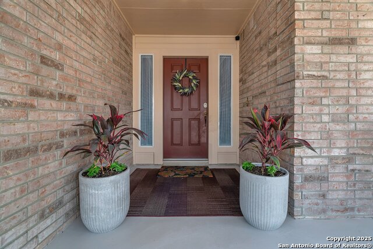

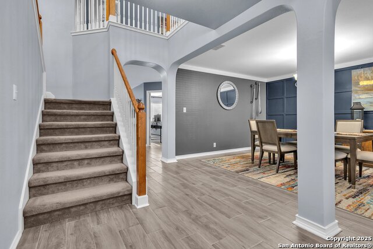
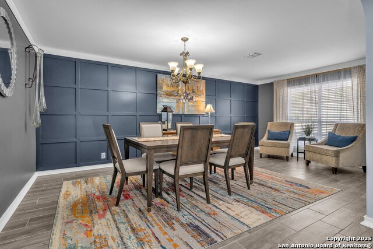
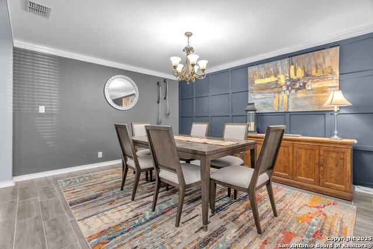
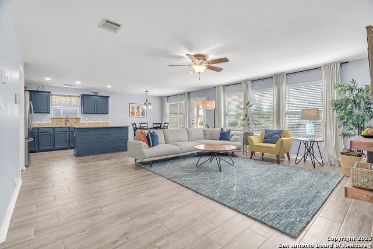
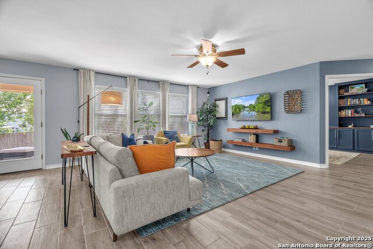
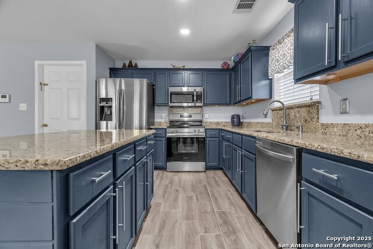
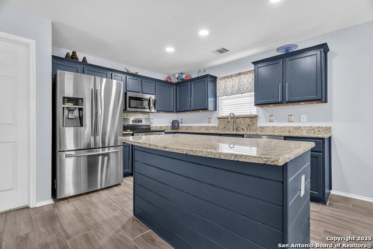
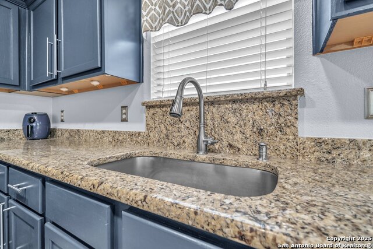
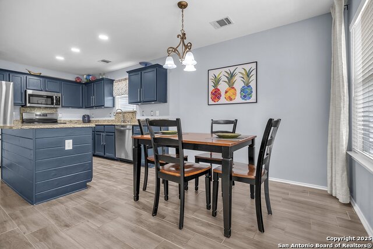
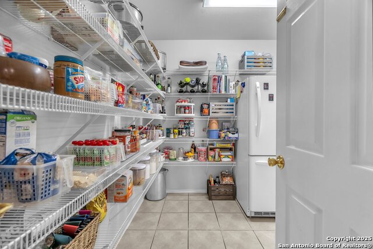
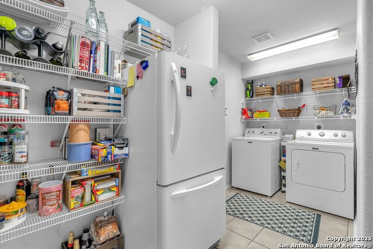
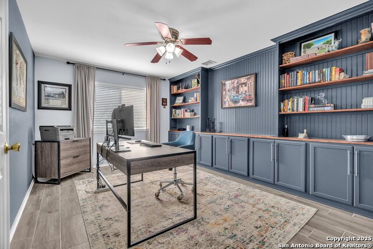
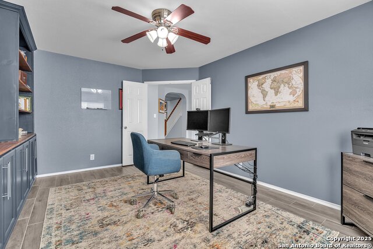
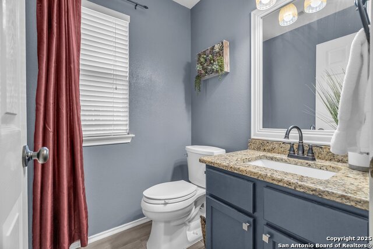
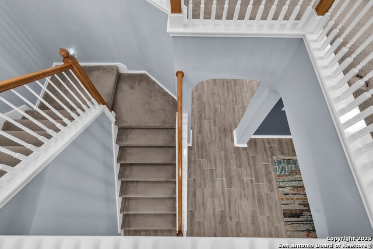
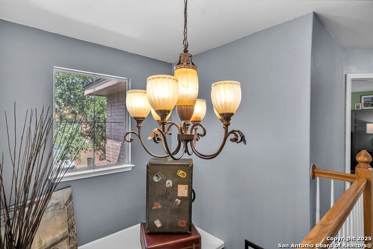
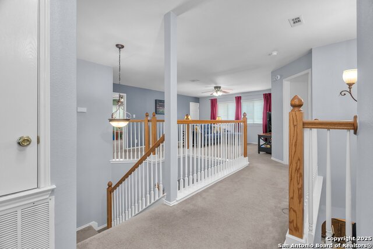
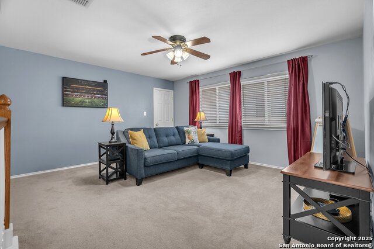
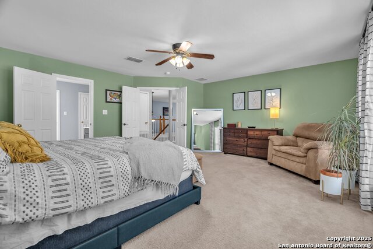


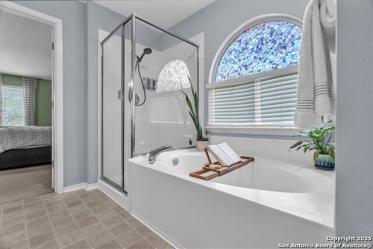
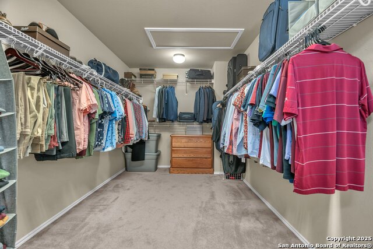
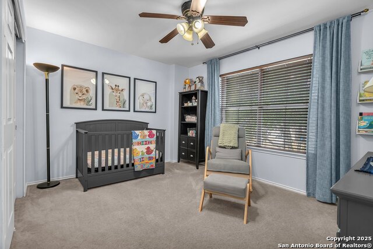
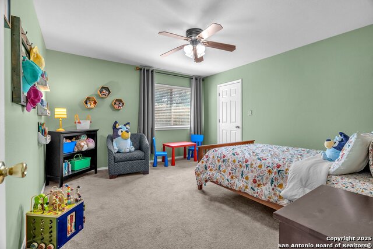
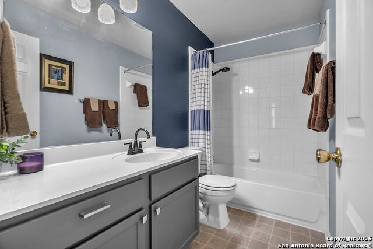
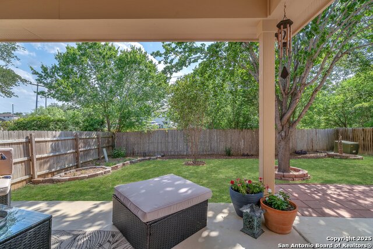
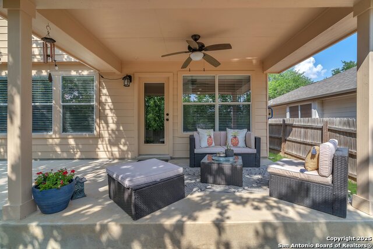
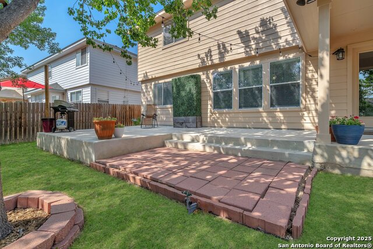
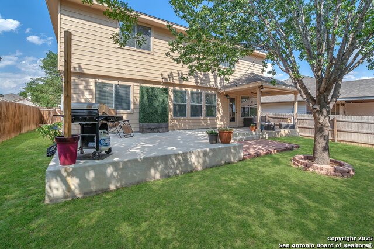
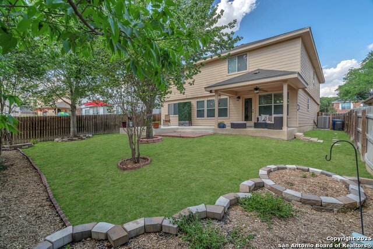
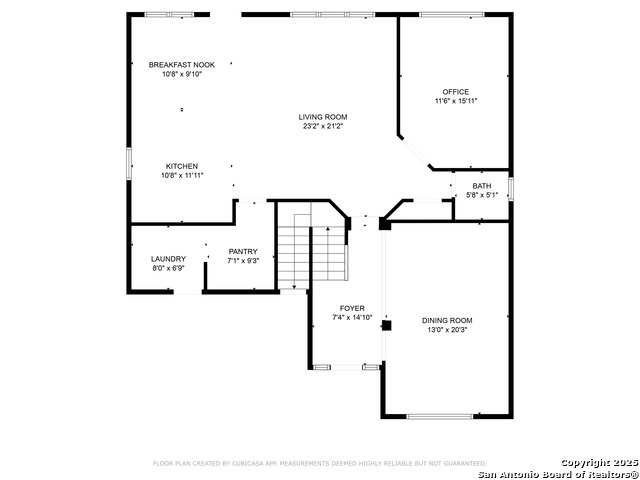
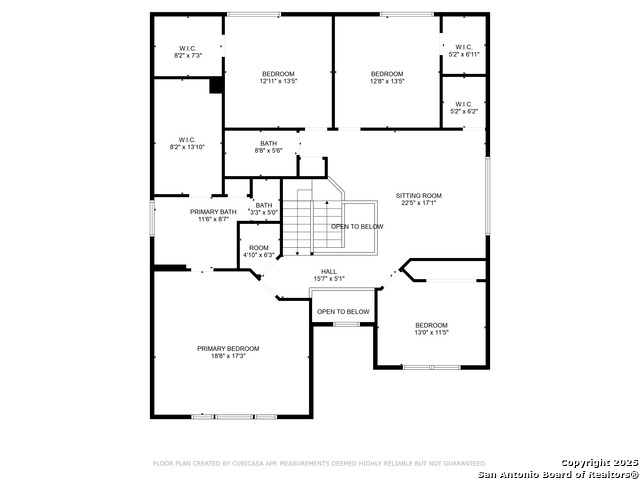

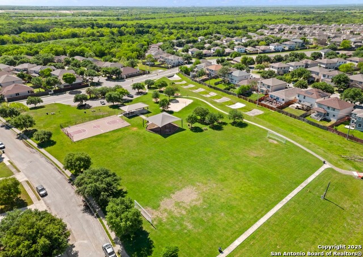
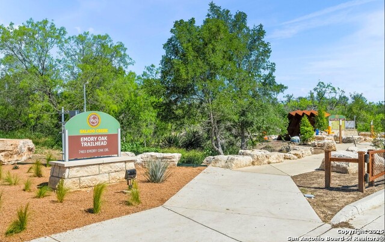
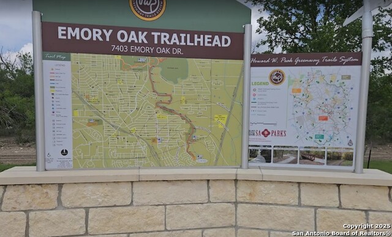
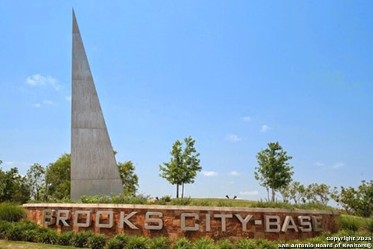
- MLS#: 1868528 ( Single Residential )
- Street Address: 7715 Beechnut Oak
- Viewed: 2
- Price: $345,000
- Price sqft: $114
- Waterfront: No
- Year Built: 2005
- Bldg sqft: 3031
- Bedrooms: 4
- Total Baths: 3
- Full Baths: 2
- 1/2 Baths: 1
- Garage / Parking Spaces: 2
- Days On Market: 11
- Additional Information
- County: BEXAR
- City: San Antonio
- Zipcode: 78223
- Subdivision: Woodbridge At Monte Viejo
- District: East Central I.S.D
- Elementary School: Pecan Valley
- Middle School: Legacy
- High School: East Central
- Provided by: JB Goodwin, REALTORS
- Contact: Michael Goff
- (210) 317-2510

- DMCA Notice
-
DescriptionTucked within the well established community of Woodbridge at Monte Viejo, this thoughtfully upgraded 4 bedroom, 2.5 bath home offers over 3,000 square feet of versatile living space one of the largest floor plans in the neighborhood. Inside, you'll find generously sized bedrooms, an oversized pantry, and a dedicated C level home office designed for quiet productivity. The open kitchen layout flows easily into the main living area, ideal for both everyday routines and gatherings. The upstairs loft offers additional opportunities for your favorite tv shows, games, and family fun. Mature trees offer shade and privacy in the inviting backyard, creating a peaceful space for winding down and entertaining. Nature lovers will appreciate the nearby access to Emory Park Trailhead, leading directly to the Salado Creek Greenway a popular destination for walking, biking, and enjoying the outdoors. Additionally, Monte Viejo Park, just a short distance away, offers more green space and recreational opportunities including a basketball court, pavilion, and community events. This home also benefits from proximity to the growing Brooks City Base area, where unique dining, shopping, entertainment, and employment options continue to expand. A rare blend of interior space, outdoor comfort, and access to nearby amenities makes this home a smart choice for those looking to settle into a connected and livable community.
Features
Possible Terms
- Conventional
- FHA
- VA
- Cash
Air Conditioning
- One Central
Apprx Age
- 20
Block
- 43
Builder Name
- DR HORTON
Construction
- Pre-Owned
Contract
- Exclusive Right To Sell
Currently Being Leased
- No
Elementary School
- Pecan Valley
Exterior Features
- Brick
- Cement Fiber
Fireplace
- Not Applicable
Floor
- Carpeting
- Ceramic Tile
Foundation
- Slab
Garage Parking
- Two Car Garage
Heating
- Central
Heating Fuel
- Electric
High School
- East Central
Home Owners Association Fee
- 71
Home Owners Association Frequency
- Quarterly
Home Owners Association Mandatory
- Mandatory
Home Owners Association Name
- WOODBRIDGE AT MONTE VIEJO HOMEOWNERS ASSOCIATION
Inclusions
- Ceiling Fans
- Chandelier
- Washer Connection
- Dryer Connection
- Microwave Oven
- Stove/Range
- Refrigerator
- Disposal
- Dishwasher
- Vent Fan
- Electric Water Heater
- Garage Door Opener
Instdir
- East on SW Military Dr. Right on Emory Oak Dr. Right on Dunn Oak Dr.
Interior Features
- One Living Area
- Separate Dining Room
- Eat-In Kitchen
- Two Eating Areas
- Island Kitchen
- Breakfast Bar
- Walk-In Pantry
- Study/Library
- Loft
- Utility Room Inside
- All Bedrooms Upstairs
- Laundry Main Level
Kitchen Length
- 13
Legal Desc Lot
- 18
Legal Description
- Ncb 10879 Blk 43 Lot 18 "Monte Viejo
- Unit 14"
Middle School
- Legacy
Multiple HOA
- No
Neighborhood Amenities
- Park/Playground
- Jogging Trails
- Bike Trails
- Basketball Court
Occupancy
- Owner
Owner Lrealreb
- No
Ph To Show
- 2102222227
Possession
- Closing/Funding
Property Type
- Single Residential
Roof
- Composition
School District
- East Central I.S.D
Source Sqft
- Appsl Dist
Style
- Two Story
- Contemporary
Total Tax
- 7376.44
Utility Supplier Elec
- CPS Energy
Utility Supplier Gas
- N/A
Utility Supplier Grbge
- CITY
Utility Supplier Sewer
- SAWS
Utility Supplier Water
- SAWS
Water/Sewer
- Water System
- Sewer System
- City
Window Coverings
- All Remain
Year Built
- 2005
Property Location and Similar Properties