
- Ron Tate, Broker,CRB,CRS,GRI,REALTOR ®,SFR
- By Referral Realty
- Mobile: 210.861.5730
- Office: 210.479.3948
- Fax: 210.479.3949
- rontate@taterealtypro.com
Property Photos
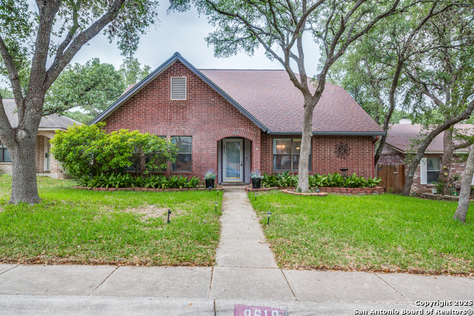

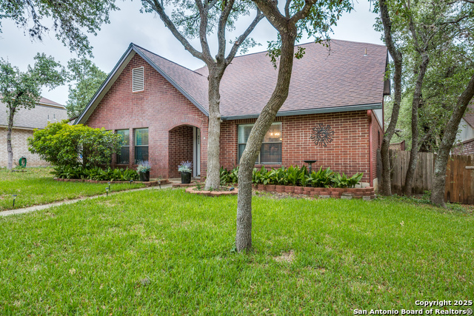
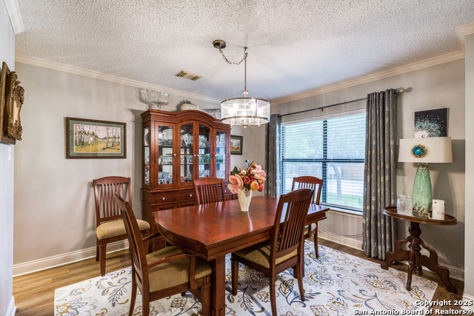
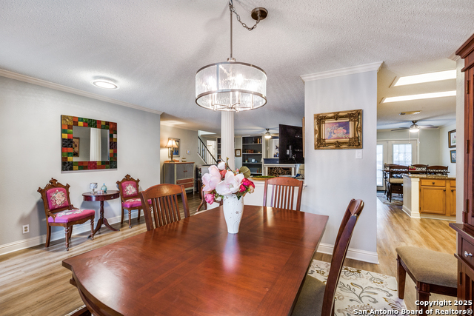
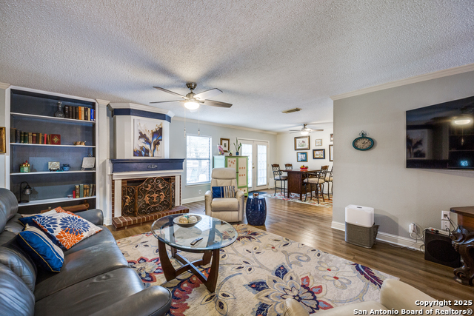
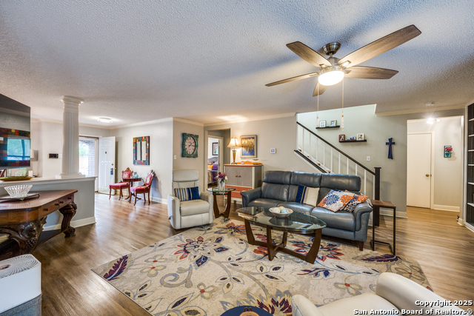
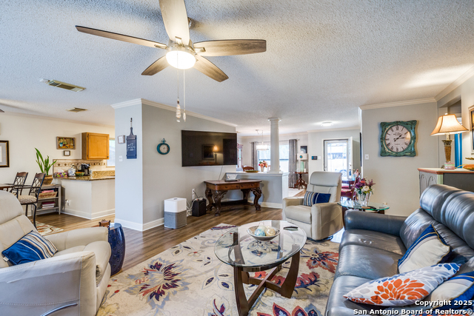
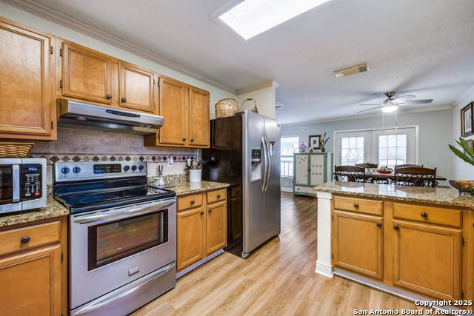
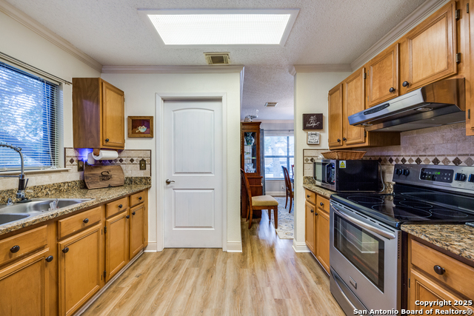
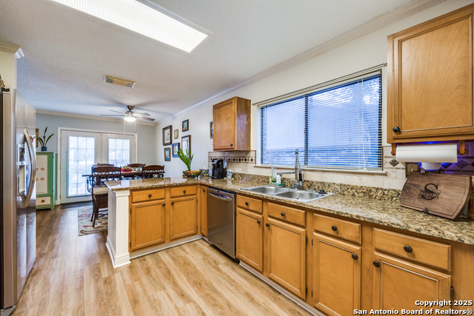
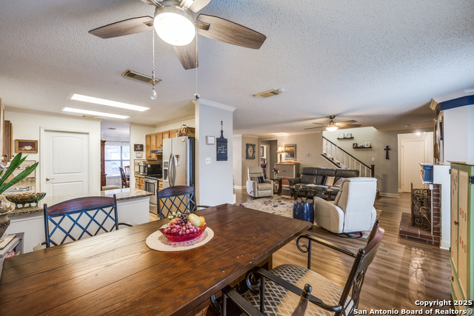
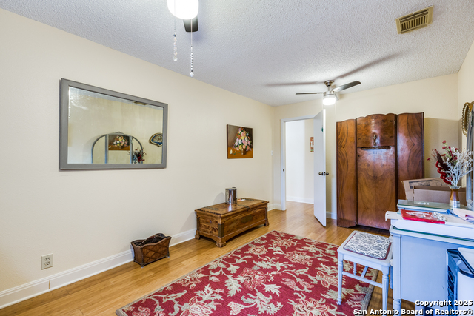
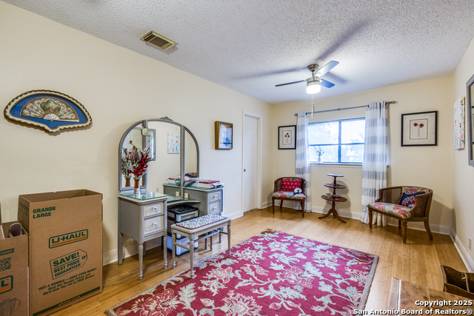
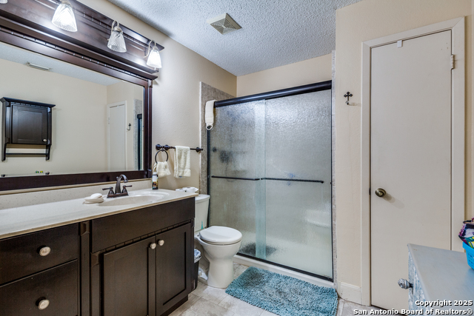
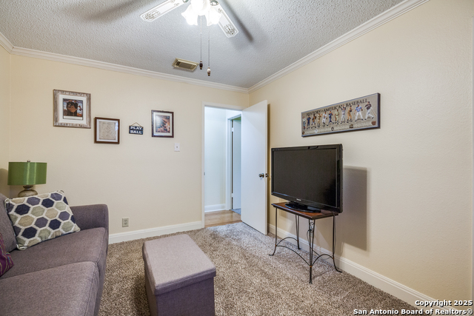
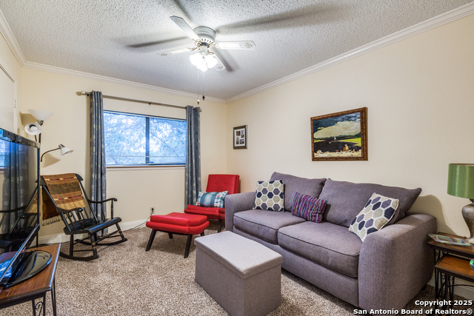
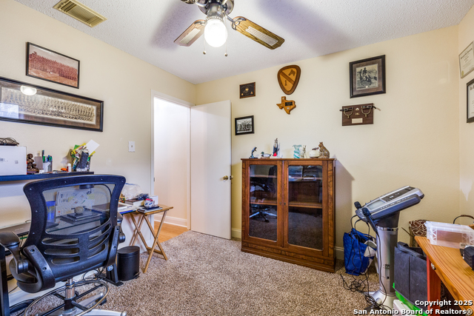
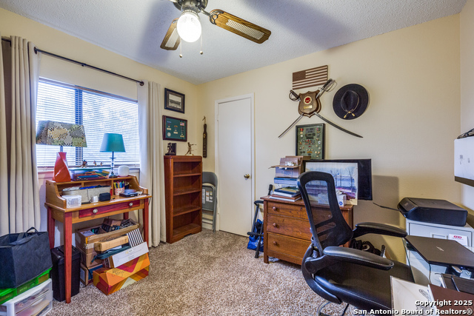
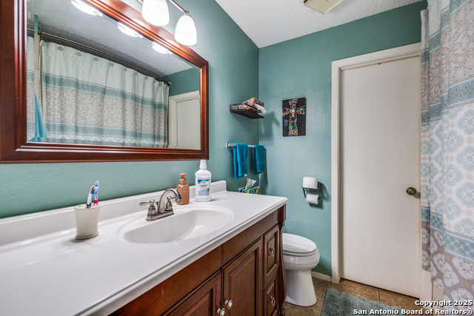
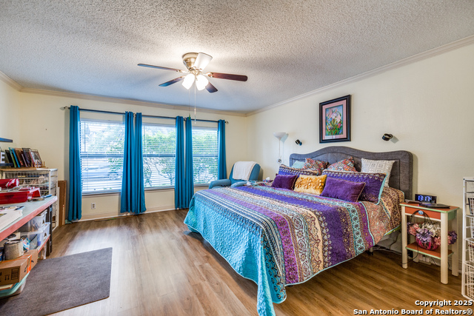
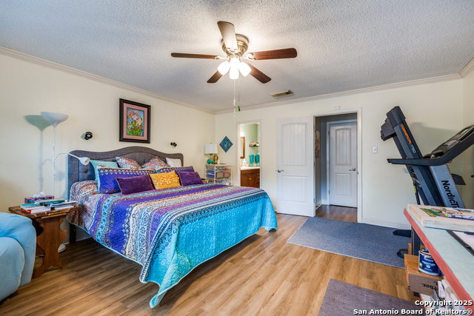
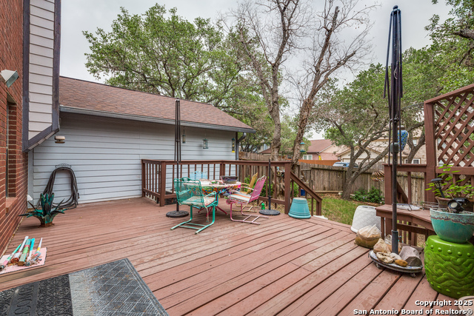
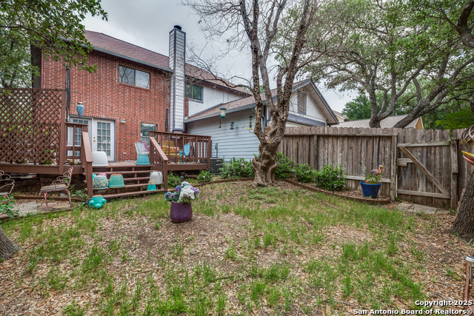
- MLS#: 1868464 ( Single Residential )
- Street Address: 9618 Alderwood
- Viewed: 122
- Price: $290,000
- Price sqft: $131
- Waterfront: No
- Year Built: 1991
- Bldg sqft: 2214
- Bedrooms: 4
- Total Baths: 3
- Full Baths: 2
- 1/2 Baths: 1
- Garage / Parking Spaces: 2
- Days On Market: 173
- Additional Information
- County: BEXAR
- City: San Antonio
- Zipcode: 78250
- Subdivision: Northwest Crossing
- District: Northside
- Elementary School: Call District
- Middle School: Call District
- High School: Call District
- Provided by: Amazing Realty LLC
- Contact: Ela Ramsch-Smith
- (210) 365-5157

- DMCA Notice
-
Description** Assumable VA loan at 2.75 interest rate** Fantastic home in desirable Northwest Crossing. Don't miss this beautifully maintained 4 bedroom 2.5 bath home that offers both style and durability and features an inviting open floor plan. The downstairs offers a spacious living room with built in shelves and a cozy fireplace. The kitchen has elegant granite countertops, stainless steel appliances, and a large pantry. The stainless steel refrigerator is included in the price of the home. The huge primary bedroom is conveniently located on the first floor, while the upstairs offers an updated bathroom with a walk in shower and three generously sized bedrooms. This home also offers sizable closets and plenty of storage throughout. With two pools, tennis courts, a Clubhouse, and a park within walking distance, this home is a must see.
Features
Possible Terms
- Conventional
- FHA
- VA
- Cash
Air Conditioning
- One Central
Apprx Age
- 34
Block
- 99
Builder Name
- KB
Construction
- Pre-Owned
Contract
- Exclusive Right To Sell
Days On Market
- 142
Dom
- 142
Elementary School
- Call District
Exterior Features
- Brick
- 3 Sides Masonry
Fireplace
- One
- Living Room
Floor
- Laminate
Foundation
- Slab
Garage Parking
- Two Car Garage
- Attached
Heating
- Central
Heating Fuel
- Electric
High School
- Call District
Home Owners Association Fee
- 250
Home Owners Association Frequency
- Annually
Home Owners Association Mandatory
- Mandatory
Home Owners Association Name
- NORTHWEST CROSSING
Inclusions
- Ceiling Fans
- Washer Connection
- Dryer Connection
- Stove/Range
- Disposal
- Dishwasher
- Ice Maker Connection
- Electric Water Heater
- Garage Door Opener
- Solid Counter Tops
- City Garbage service
Instdir
- Dover Ridge
- to Lazy Trails
- to Alderwood
Interior Features
- One Living Area
- Separate Dining Room
- Eat-In Kitchen
- Two Eating Areas
- Walk-In Pantry
- Utility Room Inside
- High Ceilings
- Open Floor Plan
- Cable TV Available
- High Speed Internet
- Laundry Main Level
- Laundry Lower Level
- Laundry in Kitchen
- Walk in Closets
Kitchen Length
- 18
Legal Desc Lot
- 111
Legal Description
- Ncb 19031 Blk 99 Lot 111 (Northwest Crossing Ut-22) "Guilbea
Middle School
- Call District
Miscellaneous
- City Bus
- Cluster Mail Box
- School Bus
Multiple HOA
- No
Neighborhood Amenities
- Pool
- Tennis
- Clubhouse
- Park/Playground
- Jogging Trails
- Sports Court
Occupancy
- Owner
Owner Lrealreb
- No
Ph To Show
- 210-222-2227
Possession
- Closing/Funding
Property Type
- Single Residential
Recent Rehab
- No
Roof
- Composition
School District
- Northside
Source Sqft
- Appsl Dist
Style
- Two Story
Total Tax
- 6727
Utility Supplier Elec
- CPS
Utility Supplier Gas
- CPS
Utility Supplier Grbge
- CITY
Utility Supplier Sewer
- CITY
Utility Supplier Water
- SAWS
Views
- 122
Water/Sewer
- Water System
Window Coverings
- Some Remain
Year Built
- 1991
Property Location and Similar Properties