
- Ron Tate, Broker,CRB,CRS,GRI,REALTOR ®,SFR
- By Referral Realty
- Mobile: 210.861.5730
- Office: 210.479.3948
- Fax: 210.479.3949
- rontate@taterealtypro.com
Property Photos
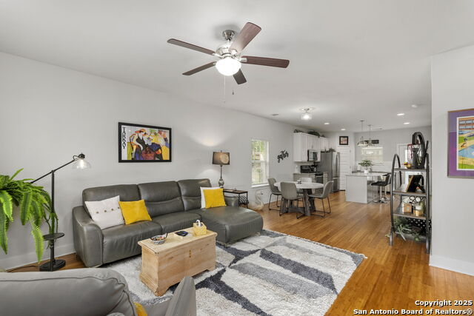

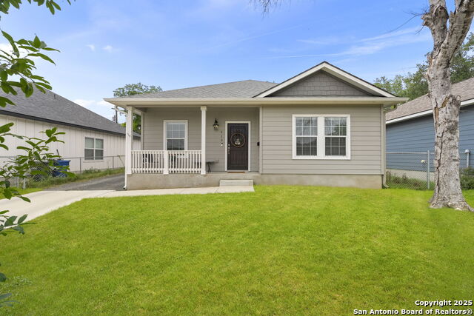
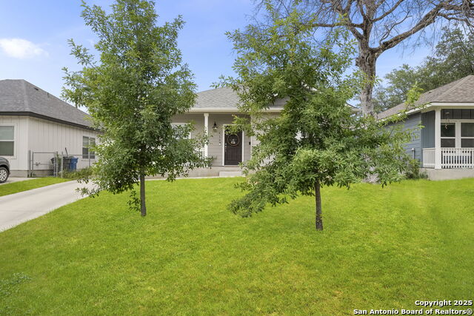
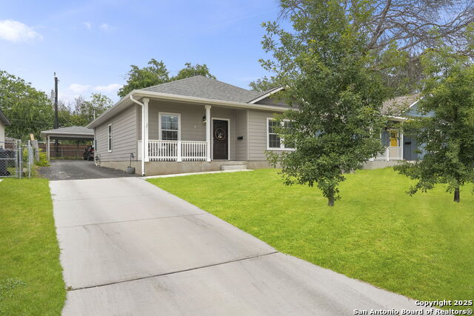
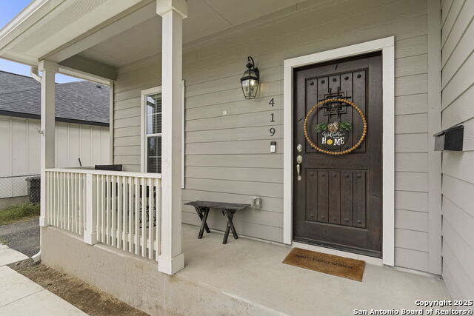
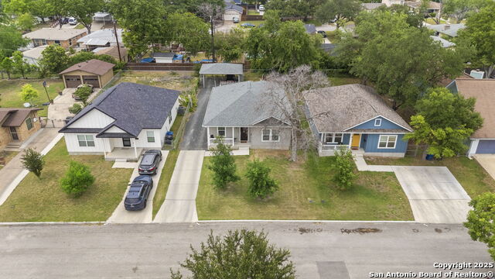
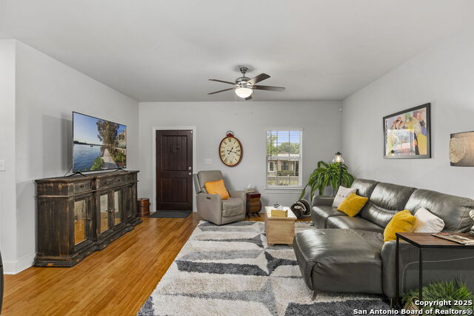
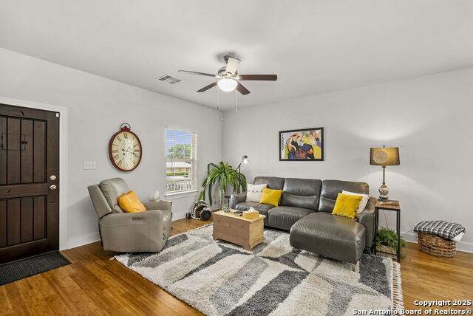
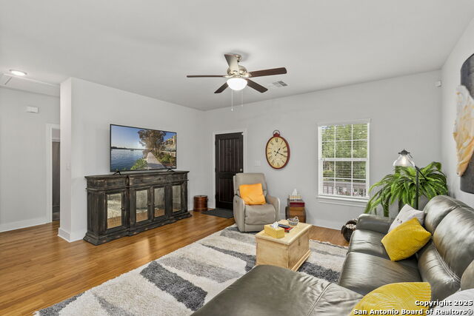
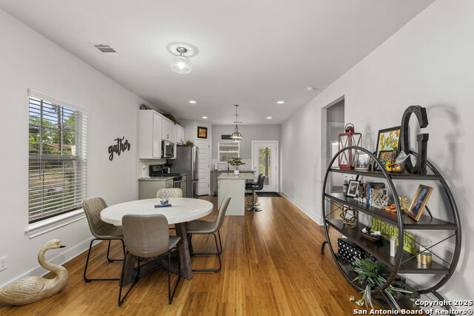
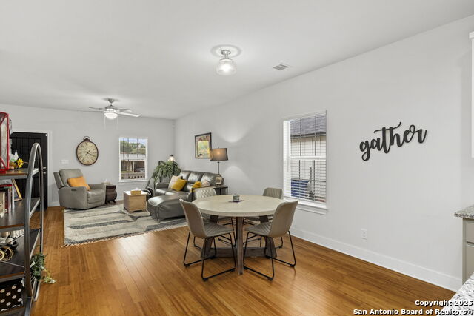
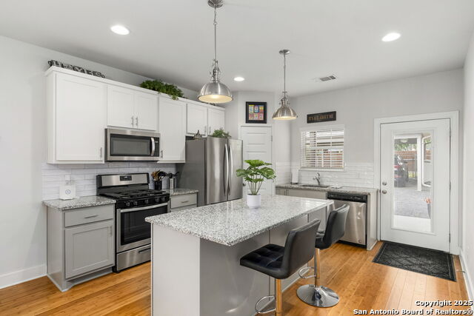
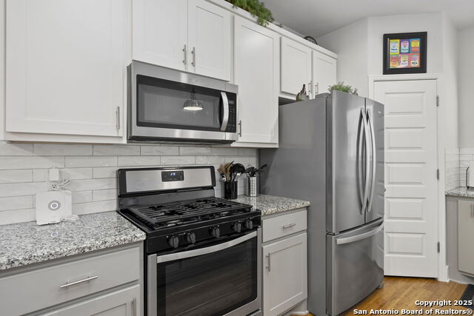
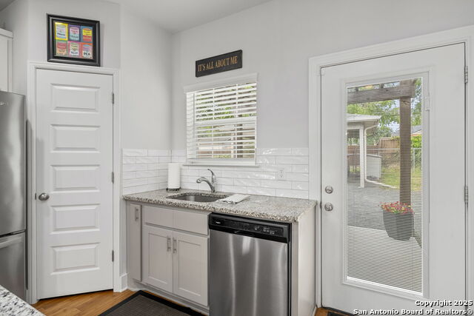
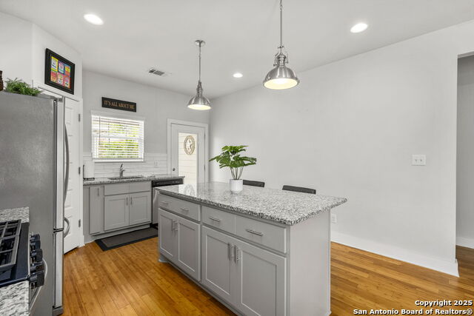
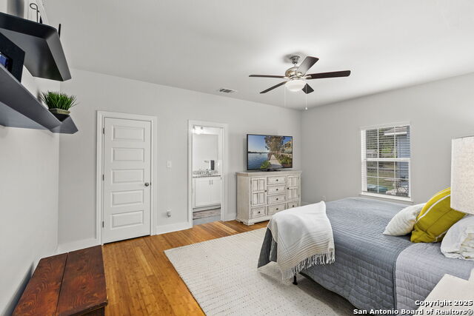
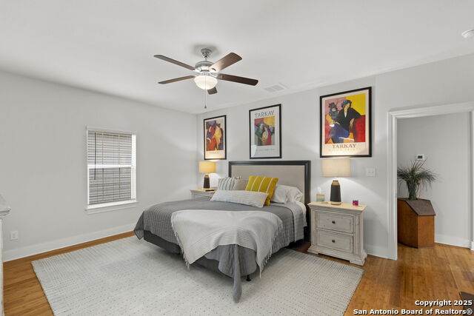
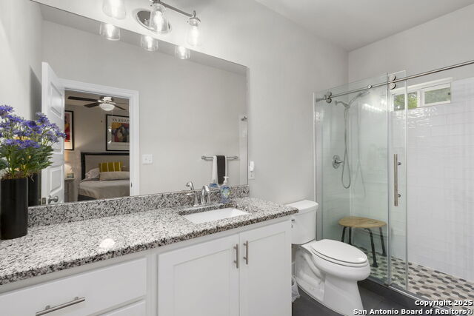
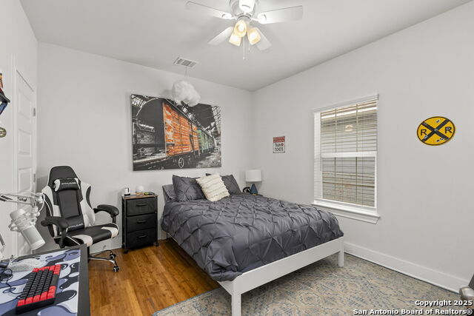
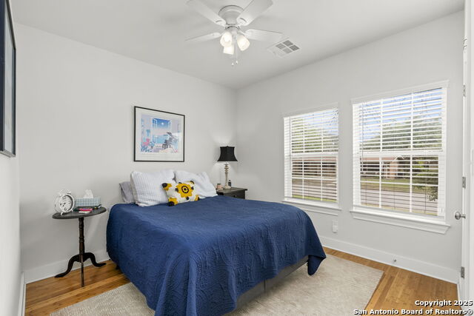
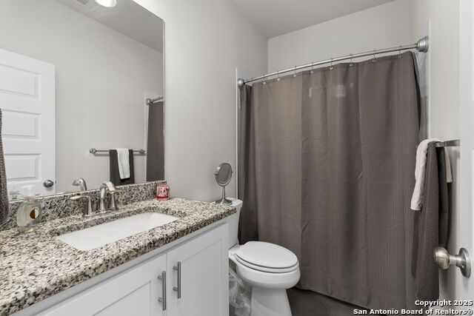
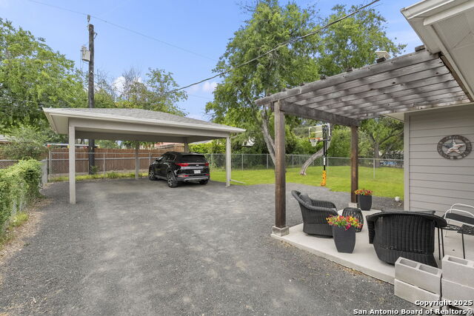
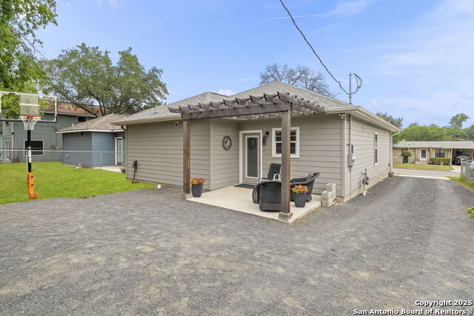
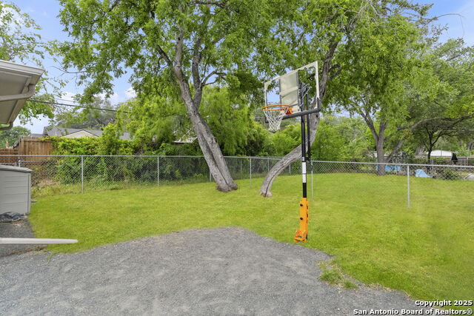
- MLS#: 1868416 ( Single Residential )
- Street Address: 419 Channing Ave
- Viewed: 98
- Price: $300,000
- Price sqft: $211
- Waterfront: No
- Year Built: 2021
- Bldg sqft: 1421
- Bedrooms: 3
- Total Baths: 2
- Full Baths: 2
- Garage / Parking Spaces: 1
- Days On Market: 219
- Additional Information
- County: BEXAR
- City: San Antonio
- Zipcode: 78210
- Subdivision: Highland Park
- District: San Antonio I.S.D.
- Elementary School: Japhet
- Middle School: Hot Wells
- High School: lands
- Provided by: Keller Williams Heritage
- Contact: Preslie Sovereign
- (210) 386-9708

- DMCA Notice
-
DescriptionWITH PREFERRED LENDER, GET CASH BACK ** (UP TO $7,000) ASK FOR DETAILS!** Nestled on a picturesque block in the Highland Park neighborhood, this thoughtfully designed custom home combines modern style with comfort. Spanning 1,421 square feet, this three bedroom two full bath residence offers a bright, open concept layout that connects the living, dining, and kitchen spaces seamlessly. Highlights include wood flooring, high ceilings, and modern finishes throughout. The contemporary kitchen features custom cabinetry, quartz countertops, a stylish backsplash, a gas range, a kitchen island, and a full suite of Whirlpool stainless steel appliances. Just off the kitchen, the primary bedroom offers a walk in closet and easy access to the en suite bath with a beautiful tiled shower. Both bathrooms are appointed with ceramic tile flooring and sleek Moen fixtures. Surrounded by mature trees and a welcoming community, this charming home is conveniently located near IH 10 and Interstate 37, offering easy access to The Pearl and downtown San Antonio!
Features
Possible Terms
- Conventional
- FHA
- VA
- Cash
Air Conditioning
- One Central
Block
- 26
Builder Name
- HHGC GENERAL CONTRACTORS
Construction
- Pre-Owned
Contract
- Exclusive Right To Sell
Days On Market
- 216
Currently Being Leased
- No
Dom
- 216
Elementary School
- Japhet
Energy Efficiency
- Double Pane Windows
- Ceiling Fans
Exterior Features
- Siding
- Cement Fiber
Fireplace
- Not Applicable
Floor
- Ceramic Tile
- Wood
Foundation
- Slab
Garage Parking
- None/Not Applicable
Heating
- Central
Heating Fuel
- Electric
High School
- Highlands
Home Owners Association Mandatory
- None
Inclusions
- Ceiling Fans
- Washer Connection
- Dryer Connection
- Microwave Oven
- Stove/Range
- Gas Cooking
- Disposal
- Dishwasher
- Ice Maker Connection
- Smoke Alarm
- Electric Water Heater
- Smooth Cooktop
- Solid Counter Tops
- City Garbage service
Instdir
- GEVERS/FAIR
Interior Features
- Liv/Din Combo
- Eat-In Kitchen
- Two Eating Areas
- Island Kitchen
- Walk-In Pantry
- Utility Room Inside
- High Ceilings
- Open Floor Plan
- Pull Down Storage
- Laundry Main Level
- Laundry Room
- Walk in Closets
Kitchen Length
- 13
Legal Desc Lot
- 35&36
Legal Description
- NCB 3820 BLK 26 LOT 35 & 36
Lot Description
- Mature Trees (ext feat)
Middle School
- Hot Wells
Miscellaneous
- Builder 10-Year Warranty
- Virtual Tour
Neighborhood Amenities
- None
Occupancy
- Owner
Owner Lrealreb
- No
Ph To Show
- 2102222227
Possession
- Closing/Funding
Property Type
- Single Residential
Recent Rehab
- No
Roof
- Heavy Composition
School District
- San Antonio I.S.D.
Source Sqft
- Appsl Dist
Style
- One Story
- Traditional
Total Tax
- 6275
Views
- 98
Virtual Tour Url
- https://housi-media.aryeo.com/videos/0196ee83-4c70-733b-9067-8bfaeb4256b1
Water/Sewer
- City
Window Coverings
- All Remain
Year Built
- 2021
Property Location and Similar Properties