
- Ron Tate, Broker,CRB,CRS,GRI,REALTOR ®,SFR
- By Referral Realty
- Mobile: 210.861.5730
- Office: 210.479.3948
- Fax: 210.479.3949
- rontate@taterealtypro.com
Property Photos
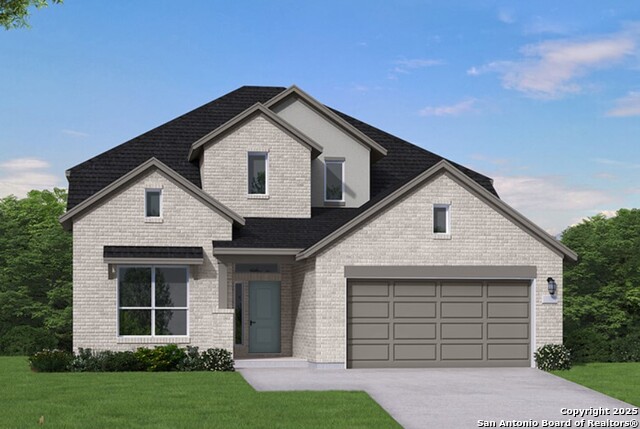

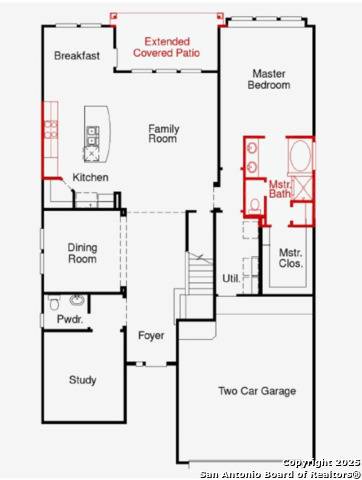
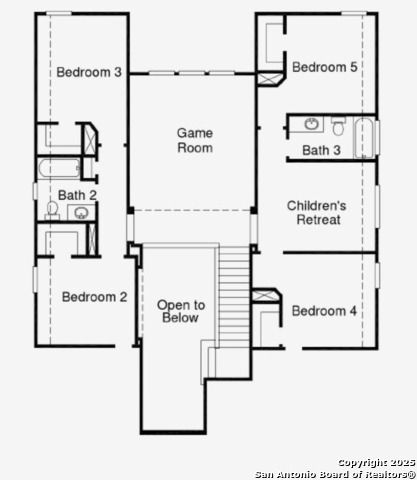
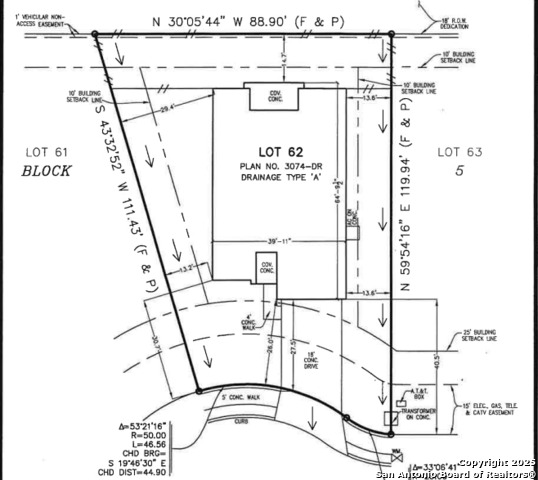
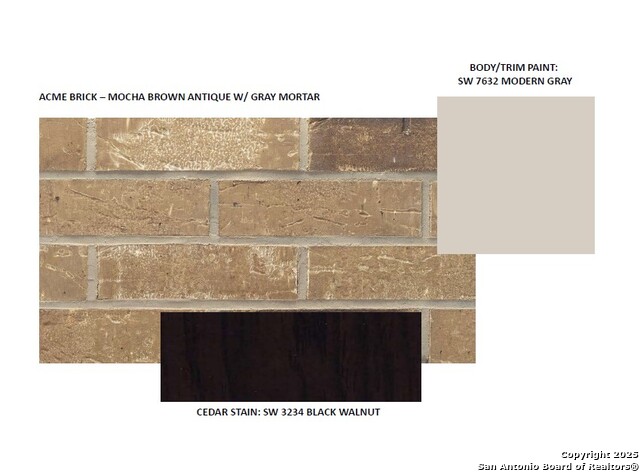
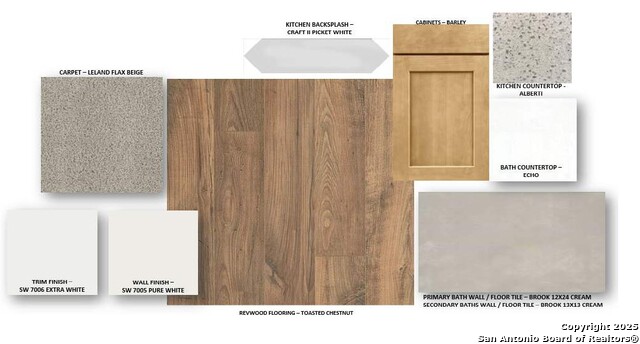
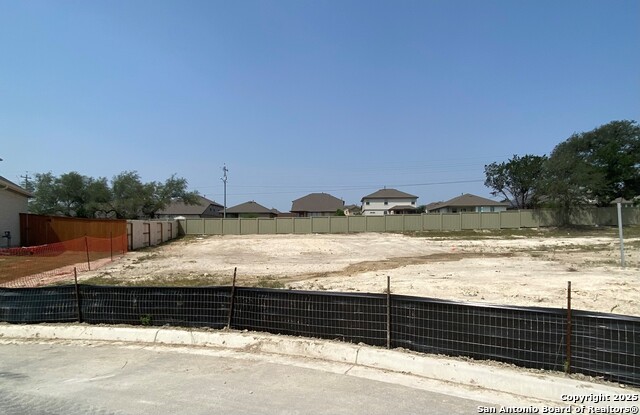



























- MLS#: 1868398 ( Single Residential )
- Street Address: 409 Foxtail Canyon
- Viewed: 154
- Price: $549,990
- Price sqft: $176
- Waterfront: No
- Year Built: 2025
- Bldg sqft: 3118
- Bedrooms: 5
- Total Baths: 4
- Full Baths: 3
- 1/2 Baths: 1
- Garage / Parking Spaces: 2
- Days On Market: 219
- Additional Information
- County: GUADALUPE
- City: Cibolo
- Zipcode: 78108
- Subdivision: Foxbrook
- District: Northside
- Elementary School: Scarborough
- Middle School: FOLKS
- High School: Sotomayor
- Provided by: eXp Realty
- Contact: Dayton Schrader
- (210) 757-9785

- DMCA Notice
-
DescriptionStep into the stunning Granger floor plan and be welcomed by an expansive foyer and luxurious finishes throughout. Just off the entry, you'll find a spacious study and powder bath perfect for those who work from home. The formal dining room flows seamlessly into the chef's kitchen, which boasts stainless steel appliances, a gas cooktop, quartz countertops, a walk in pantry, and a large island that opens to both the breakfast nook and family room. Designed with entertaining in mind, this home offers multiple gathering spaces, including an oversized covered back patio ideal for outdoor dining, and an upstairs game room that's perfect for movie nights or game days. After a long day, retreat to the serene primary suite, featuring a charming bay window, a spa like en suite bath with dual vanities, a walk in shower, and a generously sized walk in closet. Located in a vibrant community with scenic walking trails, highly rated schools, and convenient access to neighboring areas, this home offers the perfect blend of comfort, style, and functionality. Don't miss your chance to tour this exquisite home schedule your visit today!
Features
Possible Terms
- Conventional
- FHA
- VA
- TX Vet
- Cash
Accessibility
- Near Bus Line
- Level Lot
- First Floor Bath
- Full Bath/Bed on 1st Flr
- First Floor Bedroom
- Stall Shower
Air Conditioning
- One Central
Builder Name
- Coventry Homes
Construction
- New
Contract
- Exclusive Right To Sell
Days On Market
- 216
Currently Being Leased
- No
Dom
- 216
Elementary School
- Scarborough
Energy Efficiency
- 16+ SEER AC
- Programmable Thermostat
- 12"+ Attic Insulation
- Double Pane Windows
- Variable Speed HVAC
- Energy Star Appliances
- Radiant Barrier
- Dehumidifier
- 90% Efficient Furnace
- High Efficiency Water Heater
- Ceiling Fans
Exterior Features
- Brick
Fireplace
- Not Applicable
Floor
- Carpeting
- Ceramic Tile
- Vinyl
Foundation
- Slab
Garage Parking
- Two Car Garage
Green Certifications
- HERS Rated
- HERS 0-85
- Energy Star Certified
Green Features
- Drought Tolerant Plants
- Low Flow Commode
- EF Irrigation Control
- Mechanical Fresh Air
- Enhanced Air Filtration
Heating
- Central
Heating Fuel
- Natural Gas
High School
- Sotomayor High School
Home Owners Association Fee
- 552
Home Owners Association Frequency
- Annually
Home Owners Association Mandatory
- Mandatory
Home Owners Association Name
- FOXBROOK RESIDENTIAL COMMUNITY
Home Faces
- East
Inclusions
- Ceiling Fans
- Washer Connection
- Dryer Connection
- Cook Top
- Built-In Oven
- Microwave Oven
- Stove/Range
- Gas Cooking
- Disposal
- Dishwasher
- Smoke Alarm
- Electric Water Heater
- In Wall Pest Control
- Plumb for Water Softener
- Solid Counter Tops
- City Garbage service
Instdir
- IH-35 North - exit 178 - Cibolo. Turn right on FM 1103. Follow approx. 1.5 miles
- turn right on Orth Ave then left of Silver Fox to the Coventry Homes Model.
Interior Features
- One Living Area
- Separate Dining Room
- Eat-In Kitchen
- Two Eating Areas
- Island Kitchen
- Walk-In Pantry
- Study/Library
- Game Room
- Utility Room Inside
- High Ceilings
- Open Floor Plan
- Laundry Main Level
- Walk in Closets
- Attic - Radiant Barrier Decking
Kitchen Length
- 12
Legal Desc Lot
- 62
Legal Description
- Lot 62
- Block 5
Lot Description
- On Greenbelt
Lot Dimensions
- 65X120
Middle School
- FOLKS
Multiple HOA
- No
Neighborhood Amenities
- Pool
- Tennis
- Clubhouse
- Park/Playground
- Jogging Trails
- BBQ/Grill
- Basketball Court
Occupancy
- Vacant
Owner Lrealreb
- No
Ph To Show
- (210) 972-5095
Possession
- Closing/Funding
Property Type
- Single Residential
Roof
- Composition
School District
- Northside
Source Sqft
- Bldr Plans
Style
- Two Story
- Contemporary
Total Tax
- 1.95
Utility Supplier Elec
- GVEC
Utility Supplier Gas
- Centerpoint
Utility Supplier Grbge
- City
Utility Supplier Sewer
- City
Utility Supplier Water
- City
Views
- 154
Water/Sewer
- City
Window Coverings
- None Remain
Year Built
- 2025
Property Location and Similar Properties