
- Ron Tate, Broker,CRB,CRS,GRI,REALTOR ®,SFR
- By Referral Realty
- Mobile: 210.861.5730
- Office: 210.479.3948
- Fax: 210.479.3949
- rontate@taterealtypro.com
Property Photos
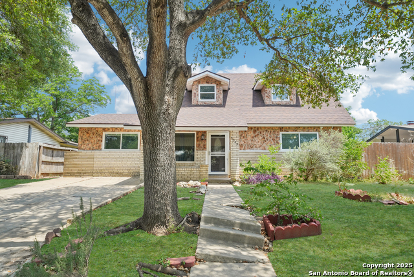

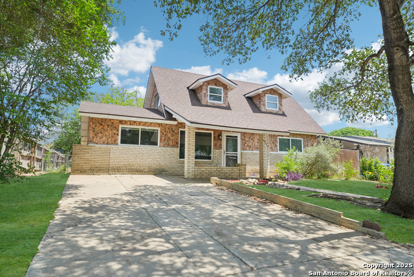
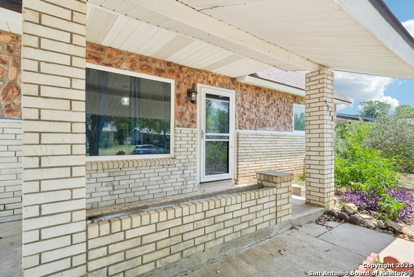
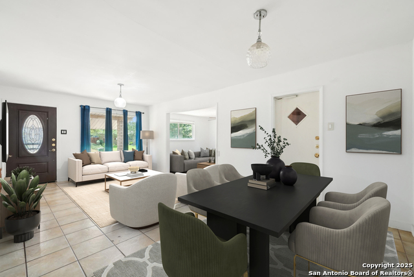
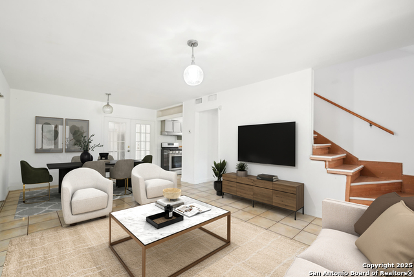
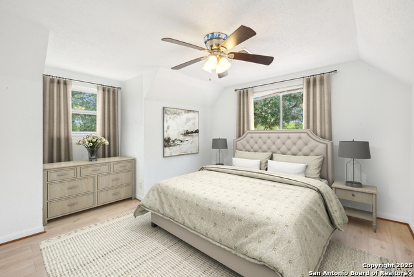
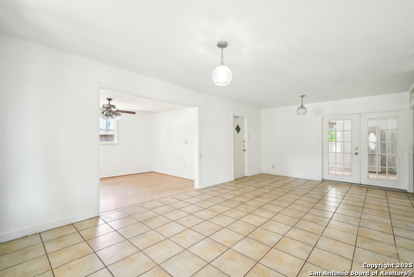
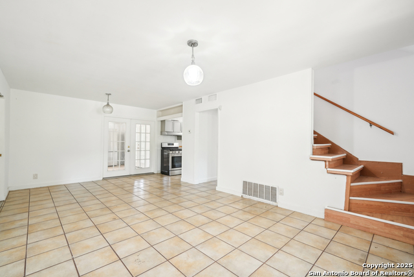
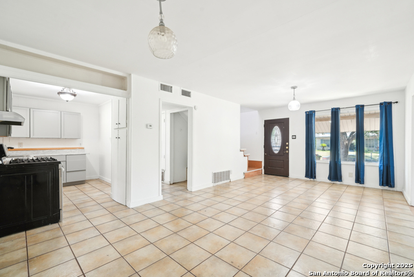
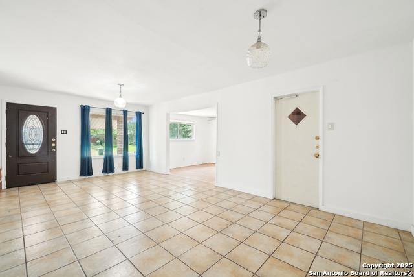
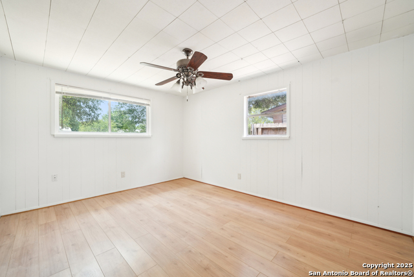
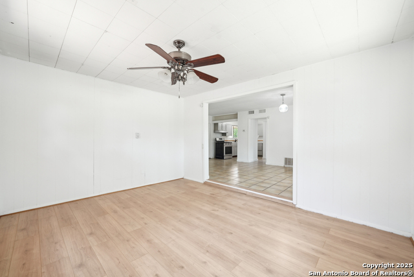
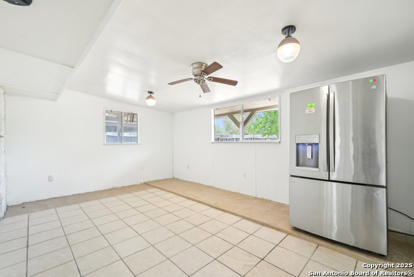
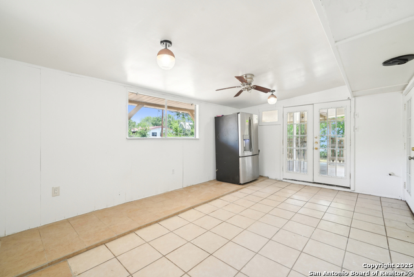
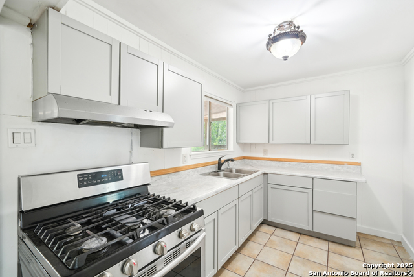
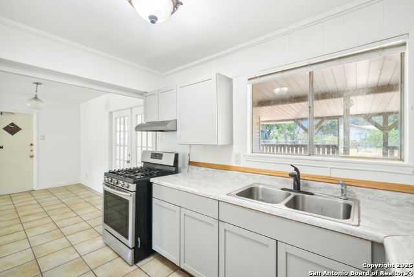
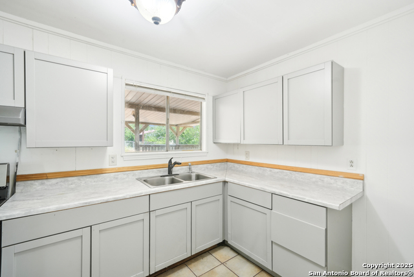
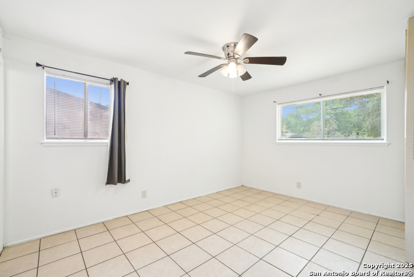
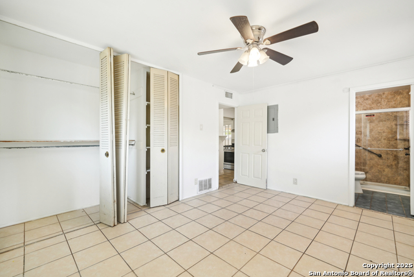
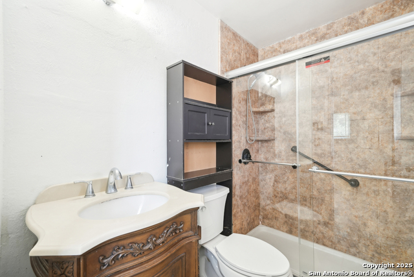
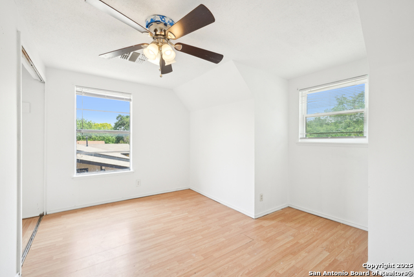
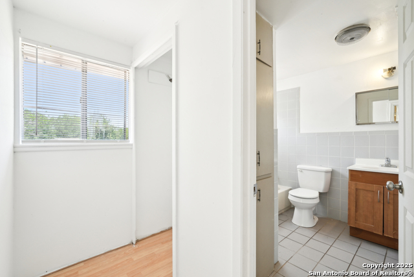
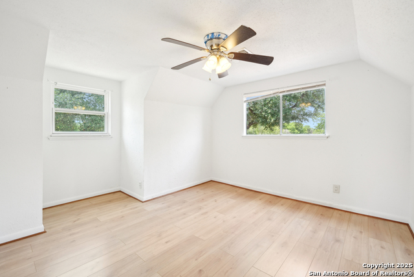
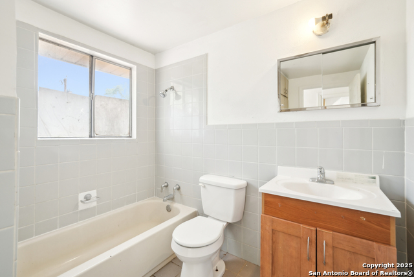
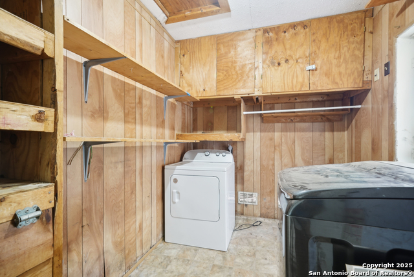
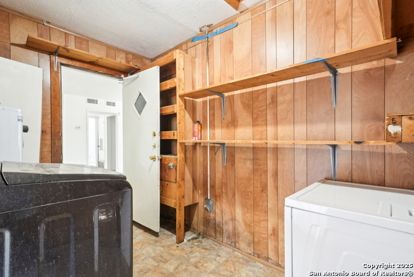
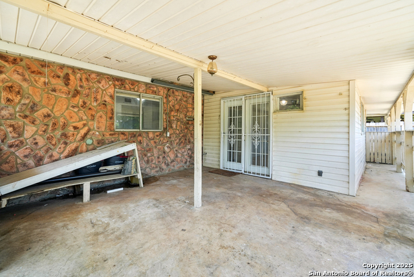
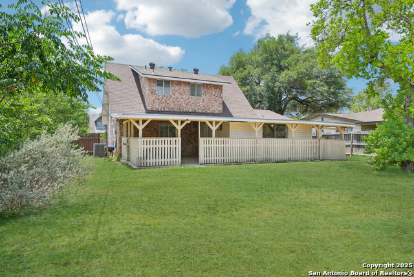
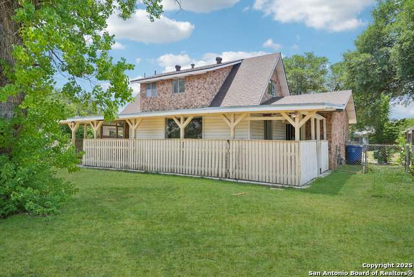
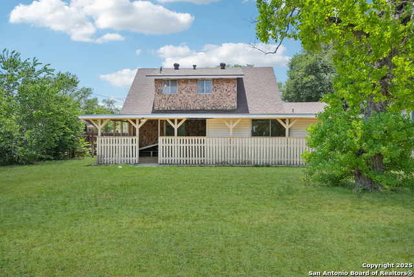
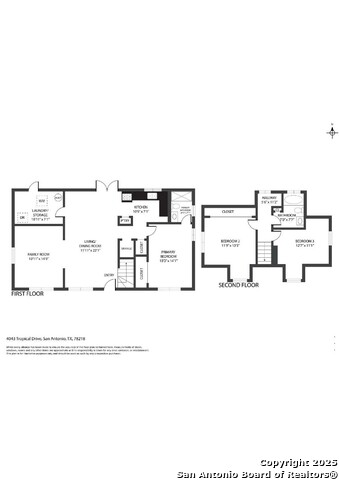
- MLS#: 1868334 ( Single Residential )
- Street Address: 4043 Tropical Dr
- Viewed: 1
- Price: $219,998
- Price sqft: $133
- Waterfront: No
- Year Built: 1963
- Bldg sqft: 1655
- Bedrooms: 3
- Total Baths: 2
- Full Baths: 2
- Garage / Parking Spaces: 1
- Days On Market: 15
- Additional Information
- County: BEXAR
- City: San Antonio
- Zipcode: 78218
- Subdivision: East Terrell Hills
- District: North East I.S.D.
- Elementary School: East Terrell Hills Ele
- Middle School: Krueger
- High School: Roosevelt
- Provided by: Redfin Corporation
- Contact: Jesse Landin
- (210) 557-0825

- DMCA Notice
-
DescriptionCharming and full of potential, this two story home is located in the established community of East Terrell Hills. Offering three bedrooms, two bathrooms and a freshly painted interior, it provides a comfortable layout with room to grow. The main floor features a combined living and dining area, plus an additional versatile living space that could serve as a home office, or playroom. The kitchen includes gas cooking, and easy access to the backyard, making meal prep and entertaining a breeze. The primary bedroom and full bath are located on the first floor for added convenience, while the two secondary bedrooms are situated upstairs, offering privacy and separation. A large laundry and storage room adds extra functionality to the home. Step outside to a spacious backyard with a covered patio, mature trees, and a wide lawn perfect for gatherings, play, or relaxing weekends. Conveniently close to shopping, dining, Fort Sam Houston, and I 410, this home offers both comfort and accessibility. Schedule your personal tour today.
Features
Possible Terms
- Conventional
- FHA
- VA
- Cash
Accessibility
- 2+ Access Exits
- Int Door Opening 32"+
- Ext Door Opening 36"+
- 36 inch or more wide halls
- Hallways 42" Wide
- Doors-Swing-In
- Doors w/Lever Handles
- Entry Slope less than 1 foot
- Flooring Modifications
- No Carpet
- Lowered Light Switches
- Ramped Entrance
- Near Bus Line
- First Floor Bath
- Full Bath/Bed on 1st Flr
- First Floor Bedroom
- Vehicle Transfer Area
- Wheelchair Height Mailbox
Air Conditioning
- One Central
Apprx Age
- 62
Block
- 24
Builder Name
- unknown
Construction
- Pre-Owned
Contract
- Exclusive Right To Sell
Days On Market
- 12
Dom
- 12
Elementary School
- East Terrell Hills Ele
Energy Efficiency
- Double Pane Windows
- Variable Speed HVAC
- Energy Star Appliances
- Foam Insulation
- Storm Doors
- Ceiling Fans
Exterior Features
- Brick
- Stone/Rock
- Stucco
Fireplace
- Not Applicable
Floor
- Marble
- Wood
- Laminate
Foundation
- Slab
Garage Parking
- None/Not Applicable
Heating
- Central
Heating Fuel
- Electric
- Natural Gas
High School
- Roosevelt
Home Owners Association Mandatory
- None
Inclusions
- Ceiling Fans
- Washer Connection
- Dryer Connection
Instdir
- Head north on I-35 N
- Use the right lane to take exit 164B toward Eisenhauer Rd
- Use the right lane to merge onto I-35 Frontage Rd/NE Interstate 410 Loop
- Turn left onto Eisenhauer Rd
- Turn left onto Kingston Dr
- Turn right onto Tropical Dr.
Interior Features
- Two Living Area
Kitchen Length
- 11
Legal Desc Lot
- 10
Legal Description
- Ncb 12394 Blk 24 Lot 10
Lot Description
- Mature Trees (ext feat)
Lot Improvements
- Street Paved
Middle School
- Krueger
Miscellaneous
- Virtual Tour
Neighborhood Amenities
- Controlled Access
- Waterfront Access
- Park/Playground
- Jogging Trails
- Taxiway Access
- Lighted Airfield
- Bike Trails
- BBQ/Grill
- Basketball Court
Occupancy
- Vacant
Owner Lrealreb
- No
Ph To Show
- 210-222-2227
Possession
- Closing/Funding
Property Type
- Single Residential
Recent Rehab
- No
Roof
- Composition
School District
- North East I.S.D.
Source Sqft
- Appsl Dist
Style
- Two Story
Total Tax
- 5068
Virtual Tour Url
- https://my.matterport.com/show/?m=HCBMLJGvpNC&brand=0&mls=1&
Water/Sewer
- City
Window Coverings
- None Remain
Year Built
- 1963
Property Location and Similar Properties