
- Ron Tate, Broker,CRB,CRS,GRI,REALTOR ®,SFR
- By Referral Realty
- Mobile: 210.861.5730
- Office: 210.479.3948
- Fax: 210.479.3949
- rontate@taterealtypro.com
Property Photos
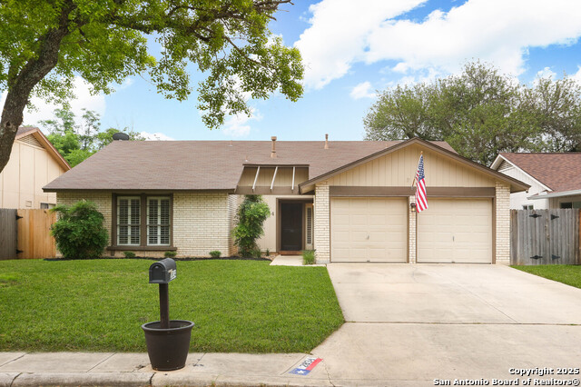

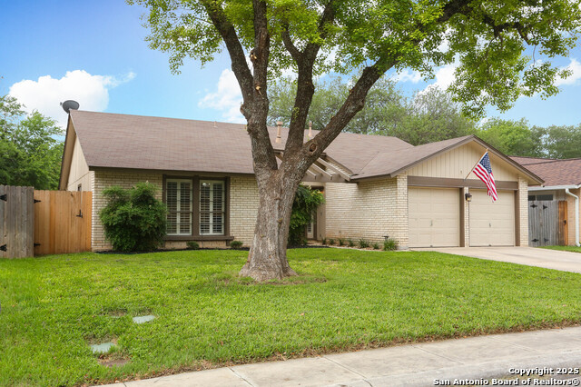
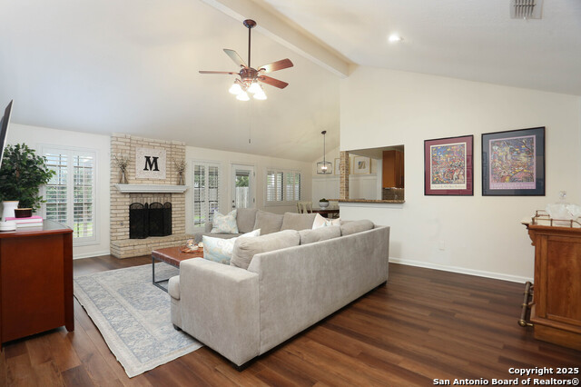
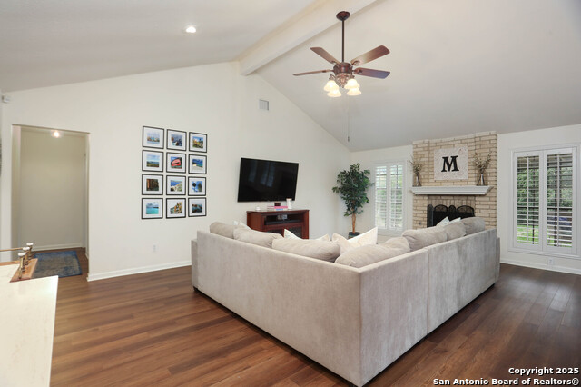
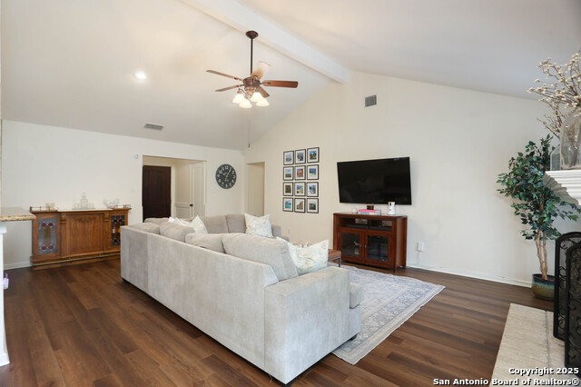
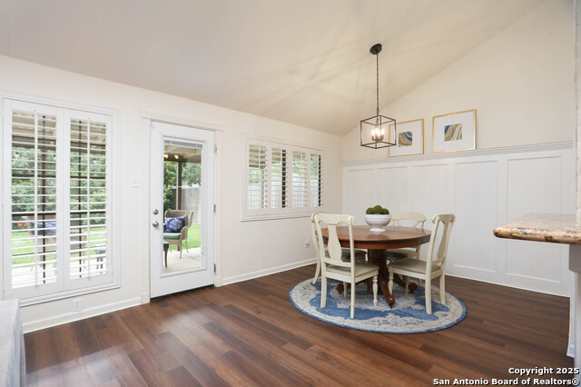
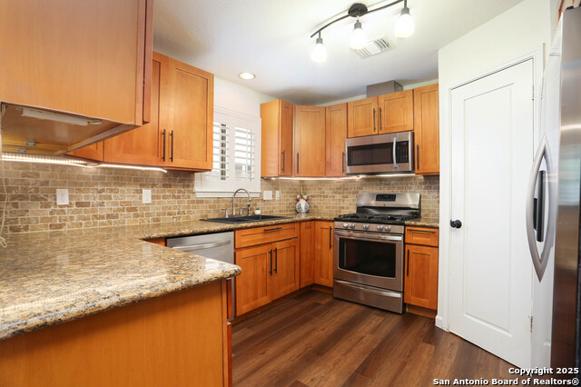
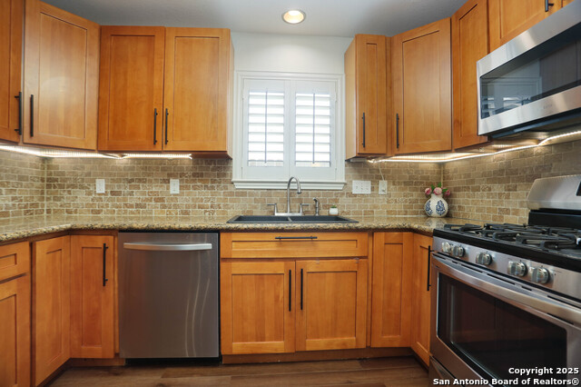
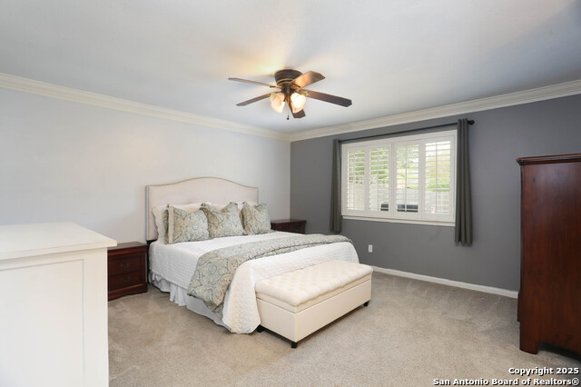
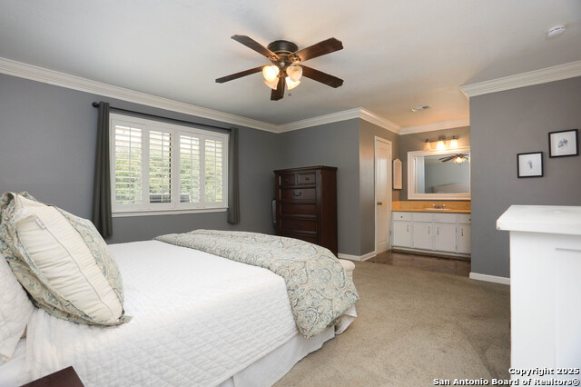
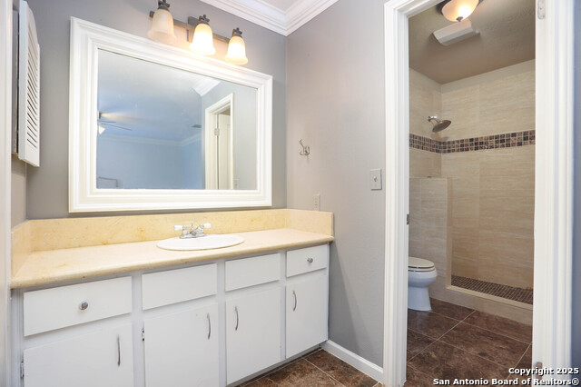
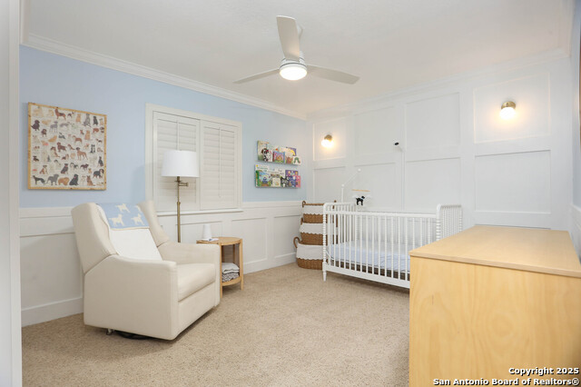
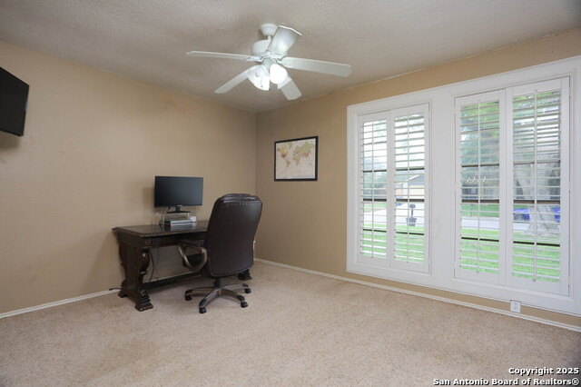
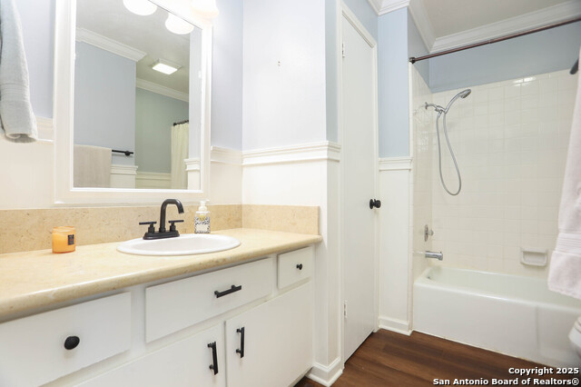
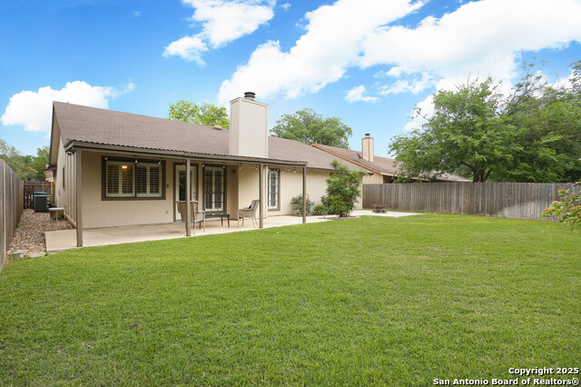
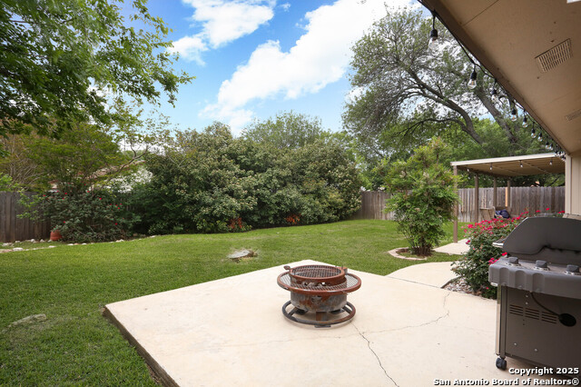
- MLS#: 1868330 ( Single Residential )
- Street Address: 2834 Burning Log
- Viewed: 1
- Price: $324,000
- Price sqft: $211
- Waterfront: No
- Year Built: 1982
- Bldg sqft: 1535
- Bedrooms: 3
- Total Baths: 2
- Full Baths: 2
- Garage / Parking Spaces: 2
- Days On Market: 18
- Additional Information
- County: BEXAR
- City: San Antonio
- Zipcode: 78247
- Subdivision: Burning Wood
- Elementary School: Wetmore Elementary
- Middle School: Driscoll
- High School: Macarthur
- Provided by: Rubiola Realty
- Contact: Sean Stier
- (210) 232-4899

- DMCA Notice
-
DescriptionWelcome to 2834 Burning Log, a beautifully updated single story gem nestled in a prime location right next to McAllister Park. This thoughtfully designed home combines comfort, functionality, and style, all within the highly sought after NEISD school district. As you step inside, you're greeted by soaring vaulted ceilings, new vinyl plank flooring, and abundant natural light enhanced by elegant plantation shutters throughout. The spacious living area features a striking gas fireplace, seamlessly flowing into an open concept floor plan perfect for both relaxing and entertaining. The updated kitchen is a chef's dream, showcasing custom 42" cabinetry, granite countertops, stainless steel appliances, and gas cooking a rare find! Retreat to the private master suite, boasting a custom tiled shower, expansive 60" vanity, and a large walk in closet. Two additional bedrooms offer generous space and each includes its own walk in closet ideal for family, guests, or a home office setup. Step outside to your personal backyard retreat, complete with a covered patio and entertainment space designed for year round enjoyment. Additional upgrades include crown molding & custom wood paneling, Vivint smart home system, full sprinkler system, epoxy garage floor, and new fencing & exterior paint. Enjoy easy access to major roads, shopping, and dining all while having a tranquil park at your doorstep. Don't miss this move in ready beauty schedule your showing today!
Features
Possible Terms
- Conventional
- FHA
- VA
- Cash
Air Conditioning
- One Central
Apprx Age
- 43
Block
- 15
Builder Name
- Uknown
Construction
- Pre-Owned
Contract
- Exclusive Right To Sell
Days On Market
- 12
Currently Being Leased
- No
Dom
- 12
Elementary School
- Wetmore Elementary
Exterior Features
- Brick
- Siding
Fireplace
- One
Floor
- Carpeting
- Ceramic Tile
- Vinyl
Foundation
- Slab
Garage Parking
- Two Car Garage
Heating
- Central
Heating Fuel
- Natural Gas
High School
- Macarthur
Home Owners Association Mandatory
- None
Inclusions
- Ceiling Fans
- Washer Connection
- Dryer Connection
- Microwave Oven
- Stove/Range
- Disposal
- Dishwasher
Instdir
- Enter off Jones Maltsberger
- turn on to Burning Trail
- right on little leaf
- left on Burning Log.
Interior Features
- One Living Area
Kitchen Length
- 11
Legal Description
- Ncb 16947 Blk 15 Lot 9
Lot Improvements
- Street Paved
- Curbs
- Sidewalks
- Streetlights
Middle School
- Driscoll
Neighborhood Amenities
- None
Occupancy
- Other
Owner Lrealreb
- No
Ph To Show
- 2102222227
Possession
- Closing/Funding
Property Type
- Single Residential
Recent Rehab
- Yes
Roof
- Composition
Source Sqft
- Appsl Dist
Style
- One Story
Total Tax
- 5028.2
Utility Supplier Elec
- CPS
Utility Supplier Gas
- CPS
Utility Supplier Grbge
- CPS
Utility Supplier Other
- GOOGLE FIBER
Utility Supplier Sewer
- SAWS
Utility Supplier Water
- SAWS
Water/Sewer
- Water System
Window Coverings
- All Remain
Year Built
- 1982
Property Location and Similar Properties