
- Ron Tate, Broker,CRB,CRS,GRI,REALTOR ®,SFR
- By Referral Realty
- Mobile: 210.861.5730
- Office: 210.479.3948
- Fax: 210.479.3949
- rontate@taterealtypro.com
Property Photos
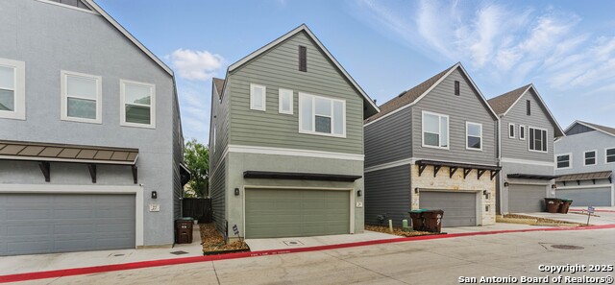

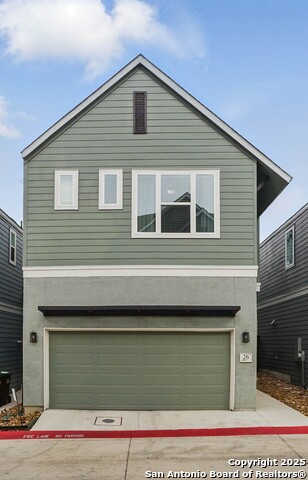
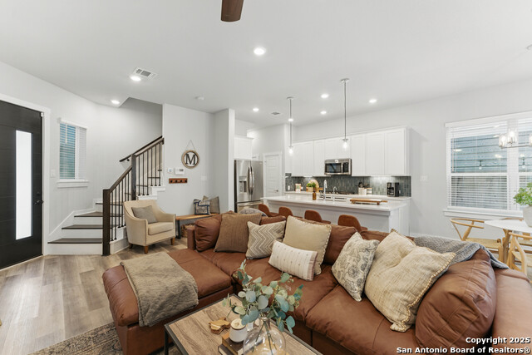
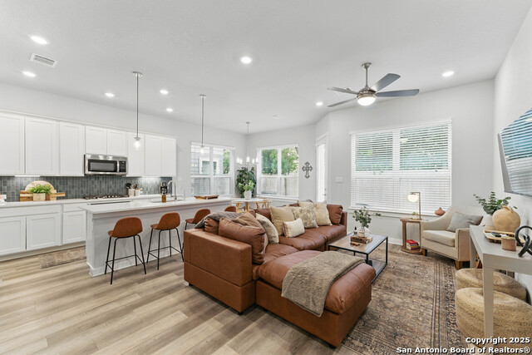
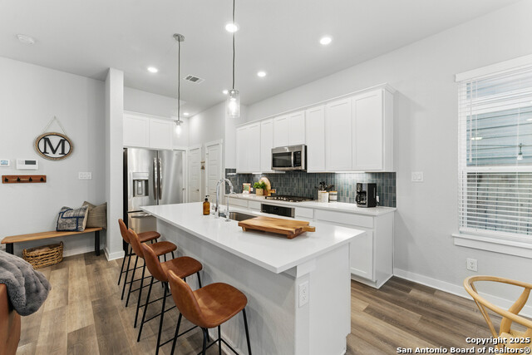
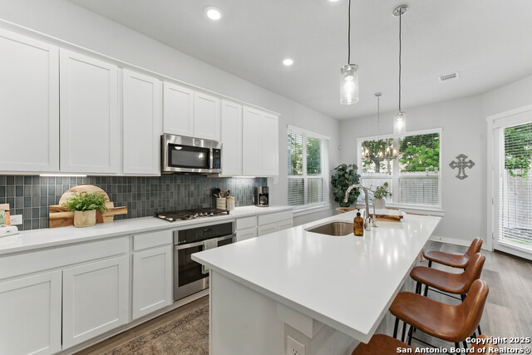
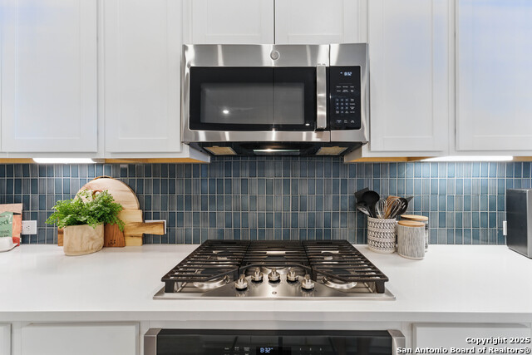
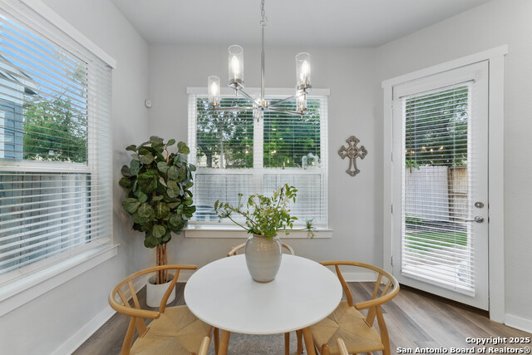
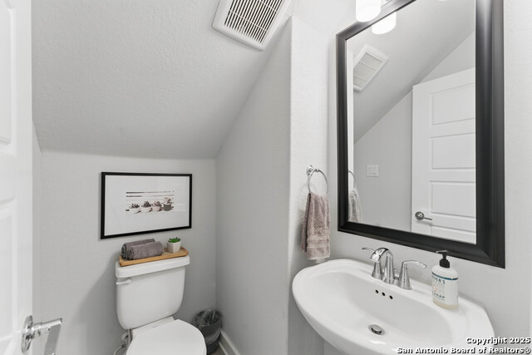
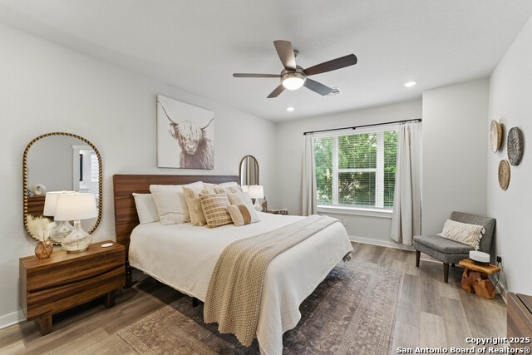
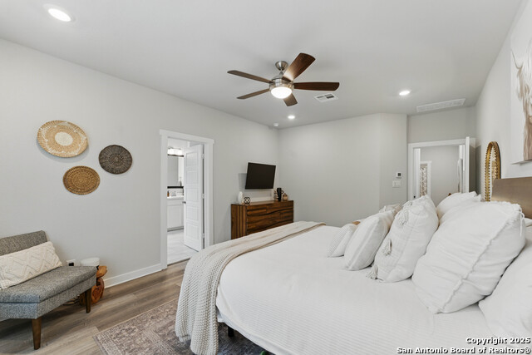
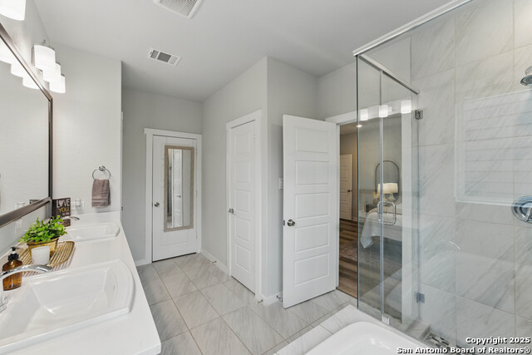
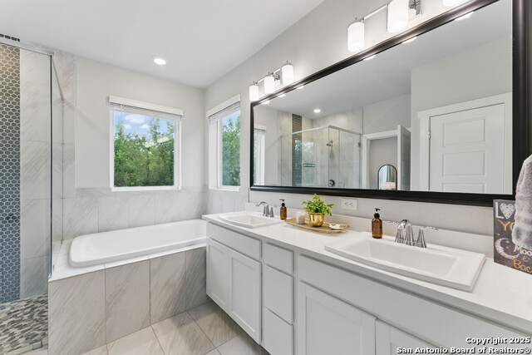
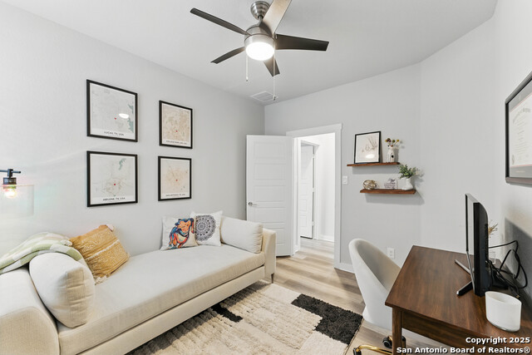
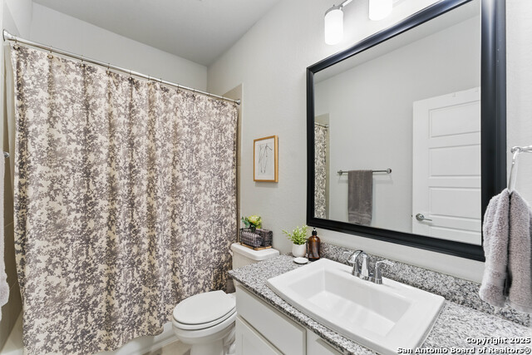
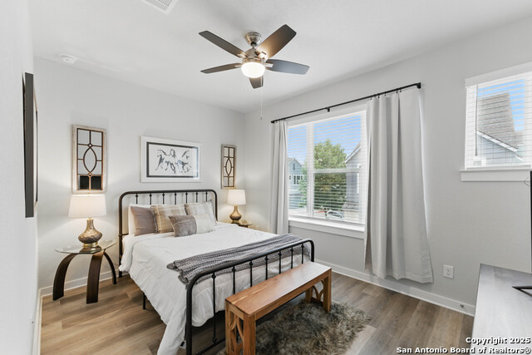
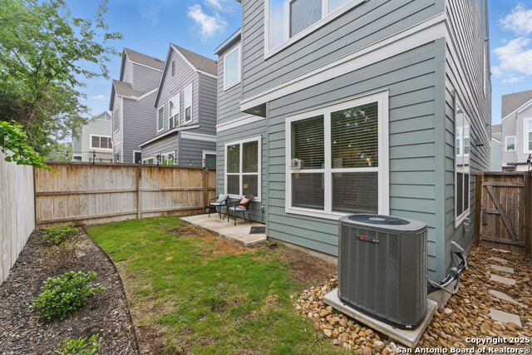
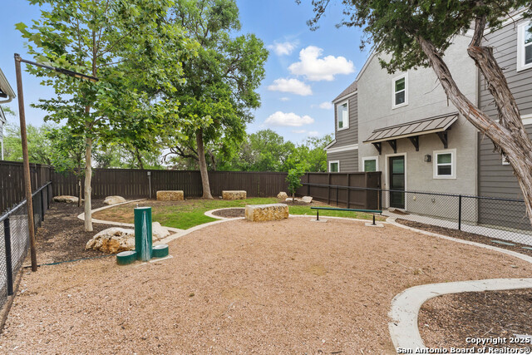
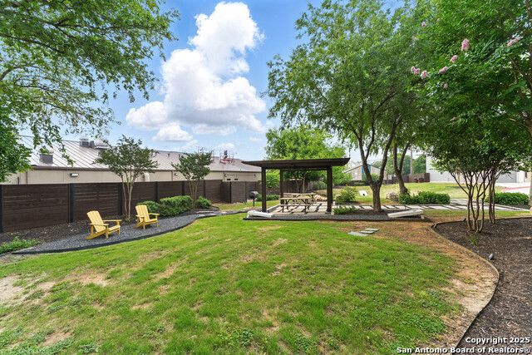
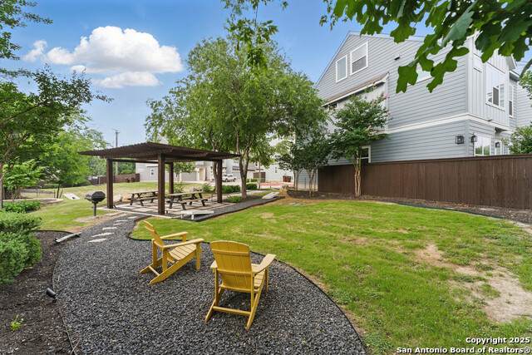
- MLS#: 1868320 ( Condominium/Townhome )
- Street Address: 5843 Whitby Rd. 26
- Viewed: 68
- Price: $419,000
- Price sqft: $250
- Waterfront: No
- Year Built: 2022
- Bldg sqft: 1676
- Bedrooms: 3
- Total Baths: 3
- Full Baths: 2
- 1/2 Baths: 1
- Garage / Parking Spaces: 2
- Days On Market: 62
- Additional Information
- County: BEXAR
- City: San Antonio
- Zipcode: 78251
- Subdivision: The Enclave At Whitby
- District: Northside
- Elementary School: Rhodes
- Middle School: Rudder
- High School: Marshall
- Provided by: Sol Realty
- Contact: Kareza McClellan
- (210) 331-4162

- DMCA Notice
-
DescriptionWelcome to this beautifully maintained two story single family home located in the desirable gated community of Enclave at Whitby, nestled in San Antonio's prestigious Medical Center. Built in 2022, this modern residence offers 3 bedrooms, 2 bathrooms, and 1,676 square feet of stylish living space. With over $9000 in upgrades, enjoy luxury vinyl tile throughout the home, water softener system, and additional tile work in primary bathroom. The heart of the home is a stunning kitchen featuring a large Silestone island and countertops, a striking blue backsplash, sleek stainless steel appliances, ample cabinet storage, and included refrigerator making it perfect for both everyday living and entertaining. The spacious primary suite is a true retreat, filled with natural light and offering a large walk in closet, a separate stand up shower, and a deep soaking garden tub. Located in a quiet, secure community with easy access to major highways, shopping, dining, and top rated healthcare facilities, this move in ready home offers a blend of comfort, style, and convenience.
Features
Possible Terms
- Conventional
- FHA
- VA
- TX Vet
- Cash
Air Conditioning
- One Central
Builder Name
- David Weekley
Common Area Amenities
- BBQ/Picnic Area
- Dog Park
Condominium Management
- Off-Site Management
Construction
- Pre-Owned
Contract
- Exclusive Right To Sell
Days On Market
- 49
Currently Being Leased
- No
Dom
- 49
Elementary School
- Rhodes
Energy Efficiency
- Tankless Water Heater
- 16+ SEER AC
- Programmable Thermostat
- Double Pane Windows
- Ceiling Fans
Entry Level
- MAIN
Exterior Features
- Stone/Rock
- Stucco
- Siding
Fee Includes
- Common Maintenance
- Pest Control
Fireplace
- Not Applicable
Floor
- Vinyl
Garage Parking
- Two Car Garage
Heating
- Central
Heating Fuel
- Natural Gas
High School
- Marshall
Home Owners Association Fee
- 176
Home Owners Association Frequency
- Monthly
Home Owners Association Mandatory
- Mandatory
Home Owners Association Name
- ALAMO MANAGEMENT GROUP
Inclusions
- Ceiling Fans
- Chandelier
- Washer Connection
- Dryer Connection
- Built-In Oven
- Microwave Oven
- Stove/Range
- Gas Cooking
- Refrigerator
- Disposal
- Dishwasher
- Water Softener (owned)
- Smoke Alarm
- Security System (Owned)
- Pre-Wired for Security
- High Speed Internet Acces
- Garage Door Opener
- Electric Water Heater
- In Wall Pest Control
- Carbon Monoxide Detector
- City Garbage Service
- City Water
Instdir
- I-410 N
- Exit 14 toward Callaghan Rd/Babcock Rd
- Merge onto I-410 Access Rd/NW Loop 410
- Left lane to turn left onto Callaghan Rd.
- Left 2 lanes to turn left onto Babcock Rd.
- Left onto Huebner Rd.
- Right onto Whitby Rd.
Interior Features
- One Living Area
- Living/Dining Combo
- Island Kitchen
- Walk-In Pantry
- Utility Area Inside
- All Bedrooms Upstairs
- High Ceilings
- Open Floor Plan
- Cable TV Available
- Laundry Upper Level
- Walk In Closets
Kitchen Length
- 12
Legal Description
- NCB 14653 (ENCLAVE AT WHITBY CONDOMINIUMS)
- UNIT 26
Middle School
- Rudder
Multiple HOA
- No
Occupancy
- Owner
Owner Lrealreb
- No
Ph To Show
- 210-222-2227
Possession
- Closing/Funding
Property Type
- Condominium/Townhome
Recent Rehab
- No
Roof
- Composition
School District
- Northside
Security
- Controlled Access
Source Sqft
- Appsl Dist
Total Tax
- 9971.41
Unit Number
- 26
Views
- 68
Window Coverings
- All Remain
Year Built
- 2022
Property Location and Similar Properties