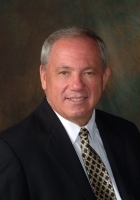
- Ron Tate, Broker,CRB,CRS,GRI,REALTOR ®,SFR
- By Referral Realty
- Mobile: 210.861.5730
- Office: 210.479.3948
- Fax: 210.479.3949
- rontate@taterealtypro.com
Property Photos
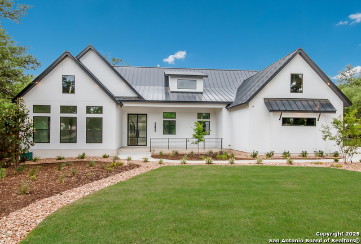

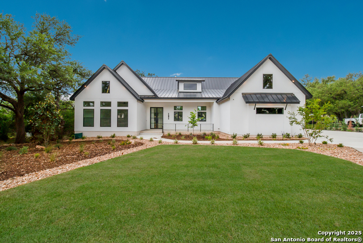
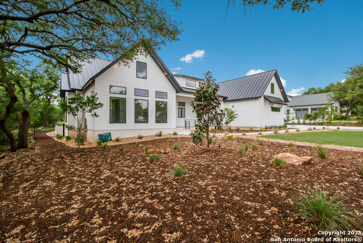
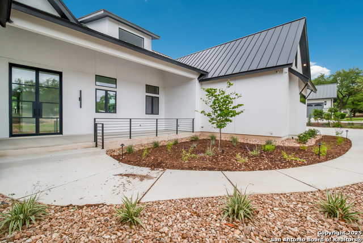
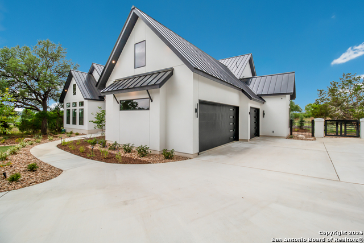
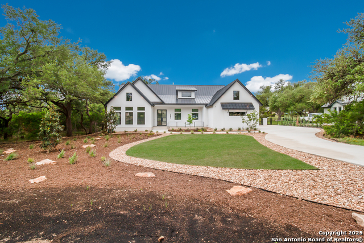
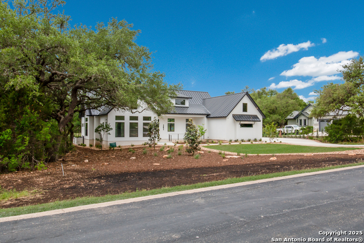
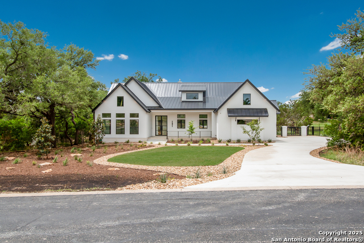
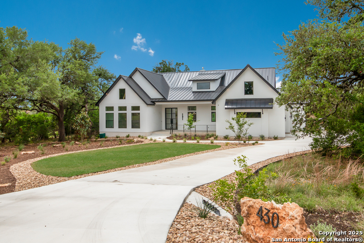
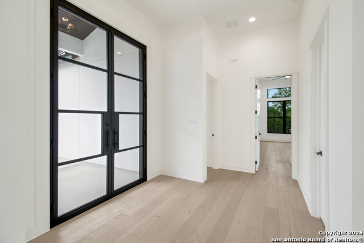
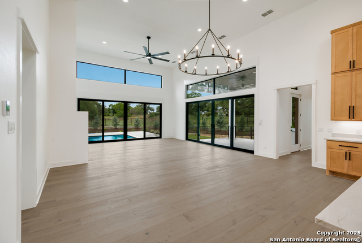
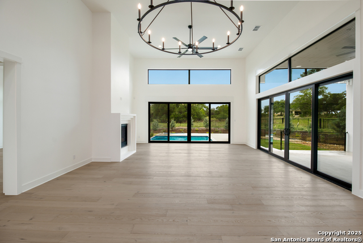
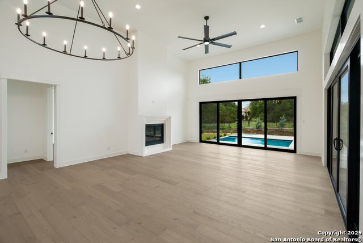
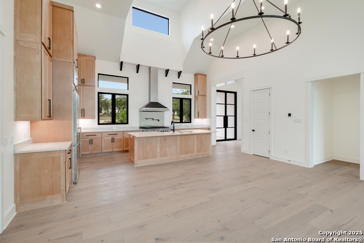
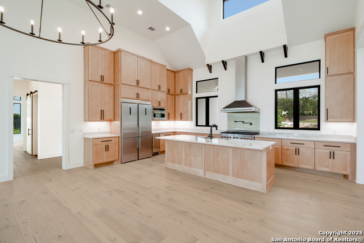
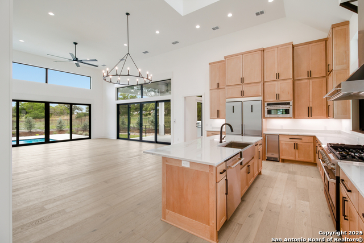
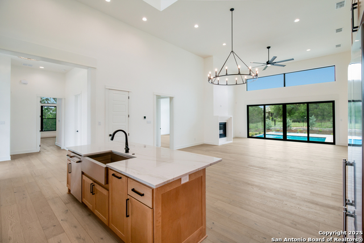
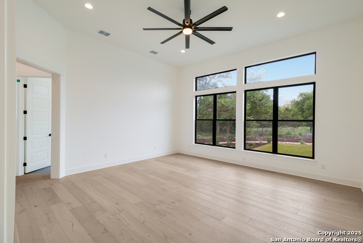
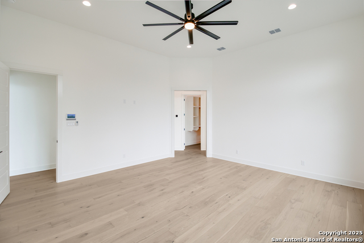
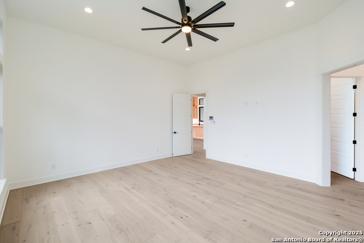
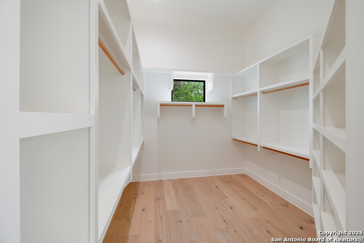
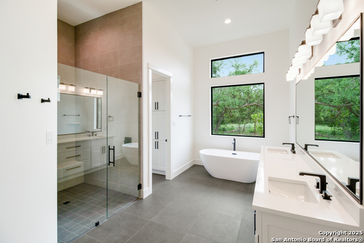
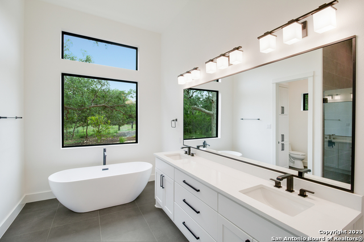
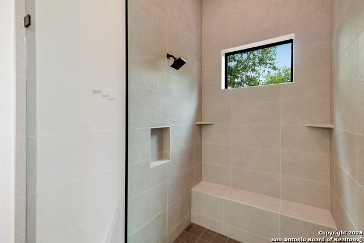
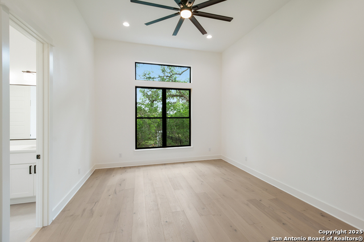
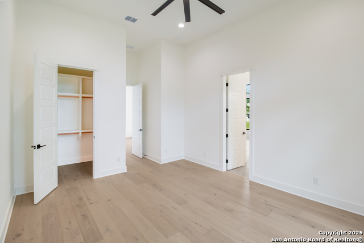
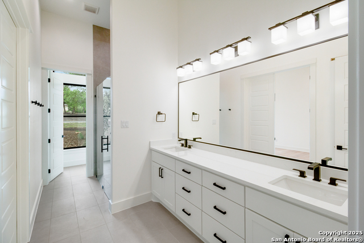
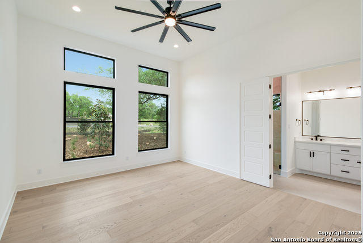
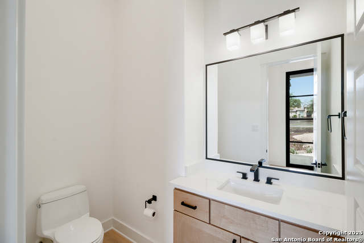
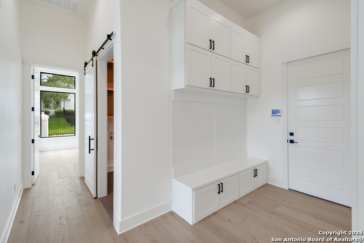
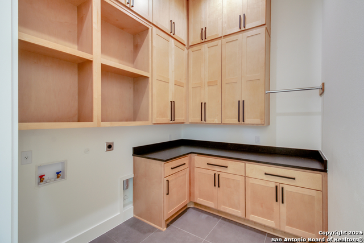
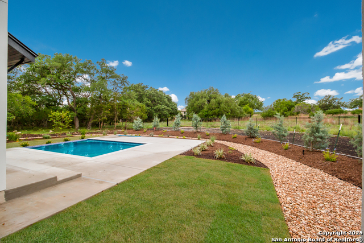
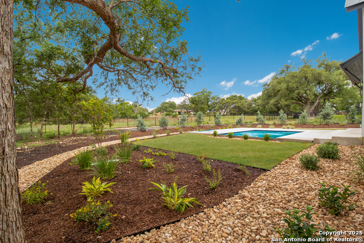
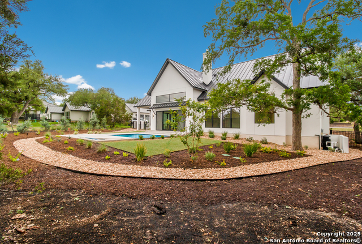
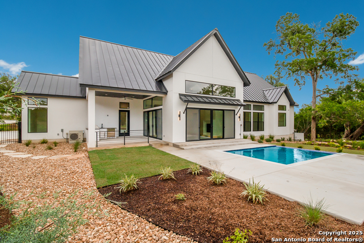
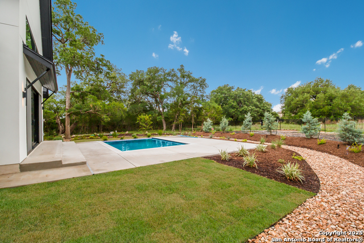
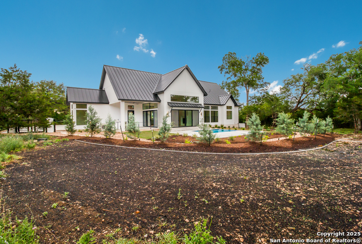
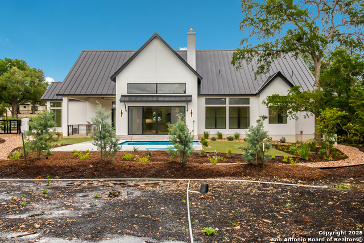
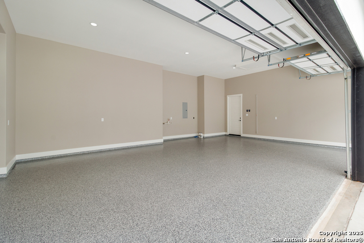
- MLS#: 1868275 ( Single Residential )
- Street Address: 430 Arthur Ct.
- Viewed: 8
- Price: $1,499,990
- Price sqft: $486
- Waterfront: No
- Year Built: 2024
- Bldg sqft: 3086
- Bedrooms: 3
- Total Baths: 4
- Full Baths: 3
- 1/2 Baths: 1
- Garage / Parking Spaces: 2
- Days On Market: 18
- Acreage: 1.06 acres
- Additional Information
- County: COMAL
- City: Spring Branch
- Zipcode: 78070
- Subdivision: Mystic Shores
- District: Comal
- Elementary School: Rebecca Creek
- Middle School: Mountain Valley
- High School: Canyon Lake
- Provided by: KenCom Real Estate Serv LLC
- Contact: Jorge Araujo
- (210) 872-6445

- DMCA Notice
-
DescriptionLocated in the exclusive gated community of The Peninsula at Mystic Shores, this stunning estate by Haven Builders, is situated on a meticulously landscaped lot surrounded by mature trees. The homes features a wide open plan, 3 spacious bedrooms, an office, a large epoxy floored 3 car garage, floor to ceiling cabinets in the utility room, high ceilings in every space, natural light from panoramic windows and sliders throughout, a two story kitchen with oversized stainless steel appliances, wide pine themed wood floors, spacious walk in closets, a master bath including both a free standing tub and walk in shower, and many other interior custom features. Most of the lot is enclosed by a 5' iron fence with an automated security gate flanked by masonry columns, with exterior features including a wide driveway, ample soffit and outdoor lighting, a security camera system, an in ground pool, a spacious covered porch with an outdoor kitchen, and so much more. This one will not last!
Features
Possible Terms
- Conventional
- Cash
Air Conditioning
- Two Central
Builder Name
- Haven Builders
Construction
- New
Contract
- Exclusive Agency
Days On Market
- 12
Currently Being Leased
- No
Dom
- 12
Elementary School
- Rebecca Creek
Energy Efficiency
- Tankless Water Heater
- 16+ SEER AC
- Programmable Thermostat
- Double Pane Windows
- Low E Windows
- Foam Insulation
- Ceiling Fans
Exterior Features
- Stucco
Fireplace
- Living Room
- Heatilator
- Stone/Rock/Brick
- Glass/Enclosed Screen
Floor
- Ceramic Tile
- Wood
Foundation
- Slab
Garage Parking
- Two Car Garage
Green Features
- Mechanical Fresh Air
Heating
- Central
- Heat Pump
Heating Fuel
- Electric
High School
- Canyon Lake
Home Owners Association Fee
- 600
Home Owners Association Frequency
- Annually
Home Owners Association Mandatory
- Mandatory
Home Owners Association Name
- THE PENINSULA AT MYSTIC SHORES PROPERTY OWNERS ASSOCIATION
Home Faces
- East
Inclusions
- Ceiling Fans
- Washer Connection
- Dryer Connection
- Built-In Oven
- Microwave Oven
- Refrigerator
- Dishwasher
- Garage Door Opener
- Solid Counter Tops
Instdir
- Take FM 306 to Mystic Shores Parkway through gate for The Peninsula. Enter gate code ( ). Go straight until Puzzle Pass and take a right. Take another right on to Nandina Way and then another right Arthur Court. House will be on the left.
Interior Features
- One Living Area
- Liv/Din Combo
- Eat-In Kitchen
- Island Kitchen
- Walk-In Pantry
- Utility Room Inside
- 1st Floor Lvl/No Steps
- High Ceilings
- Open Floor Plan
- All Bedrooms Downstairs
- Laundry Main Level
- Walk in Closets
Kitchen Length
- 12
Legal Desc Lot
- 1564
Legal Description
- Parcel # 36-0150-1735-00
Lot Description
- Partially Wooded
- Mature Trees (ext feat)
- Level
Lot Improvements
- Street Paved
- Streetlights
Middle School
- Mountain Valley
Miscellaneous
- Builder 10-Year Warranty
Multiple HOA
- No
Neighborhood Amenities
- Controlled Access
- Waterfront Access
- Pool
- Clubhouse
- Jogging Trails
- Boat Ramp
Occupancy
- Vacant
Owner Lrealreb
- Yes
Ph To Show
- 210-222-2227
Possession
- Closing/Funding
Property Type
- Single Residential
Recent Rehab
- No
Roof
- Metal
School District
- Comal
Source Sqft
- Bldr Plans
Style
- One Story
- Contemporary
Total Tax
- 1893
Water/Sewer
- Septic
Window Coverings
- All Remain
Year Built
- 2024
Property Location and Similar Properties