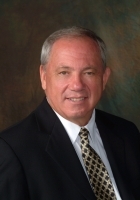
- Ron Tate, Broker,CRB,CRS,GRI,REALTOR ®,SFR
- By Referral Realty
- Mobile: 210.861.5730
- Office: 210.479.3948
- Fax: 210.479.3949
- rontate@taterealtypro.com
Property Photos
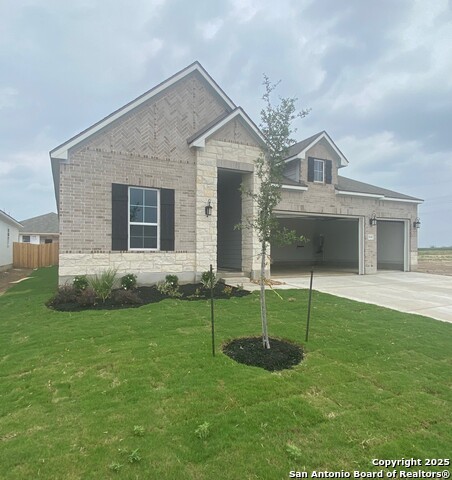

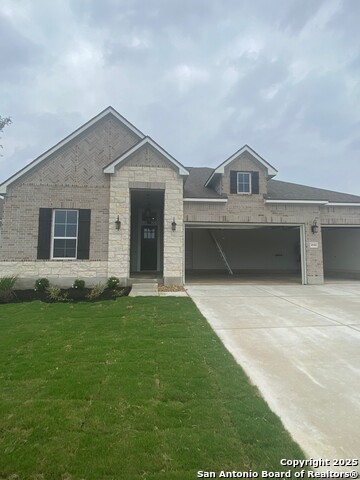
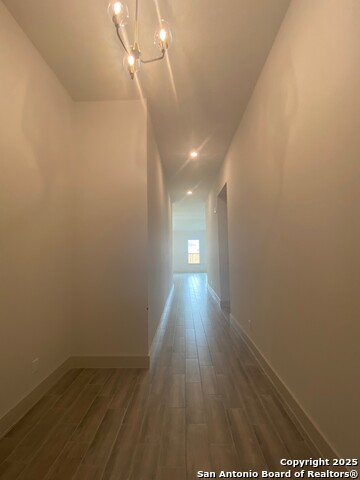
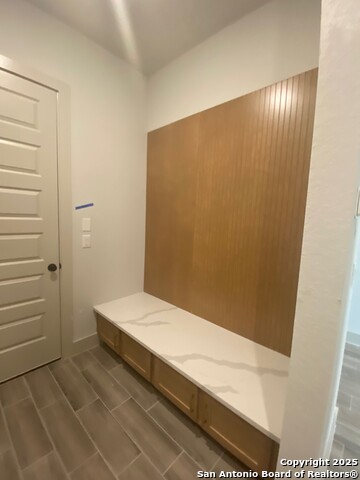
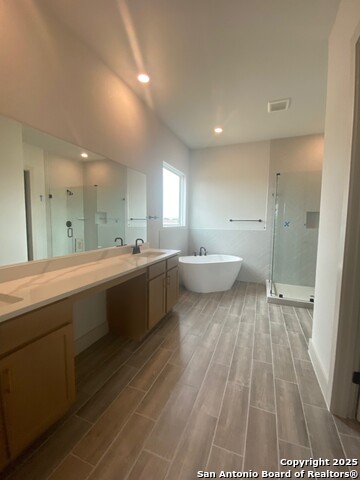
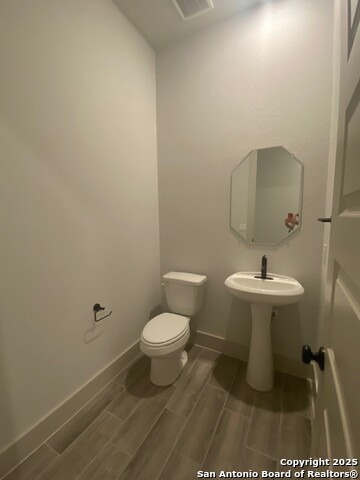
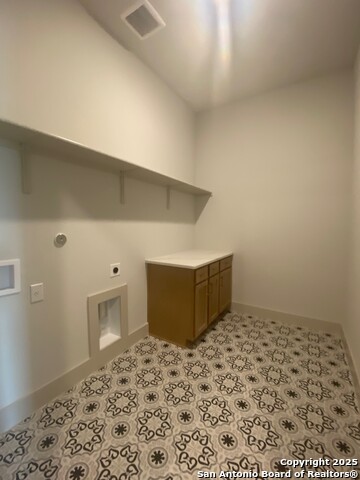
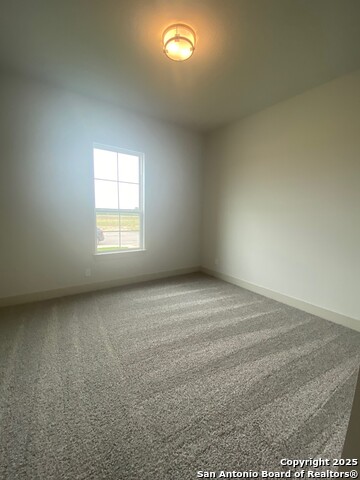
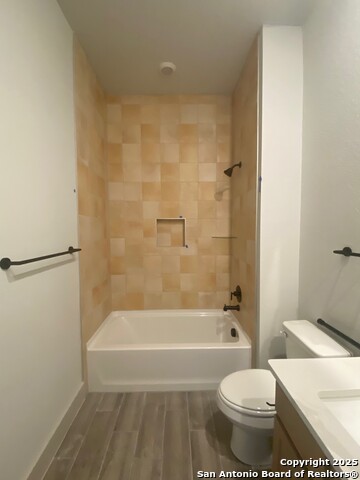
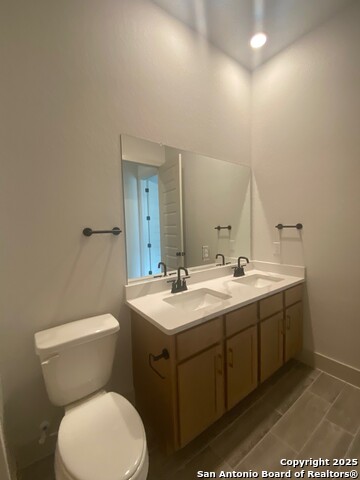
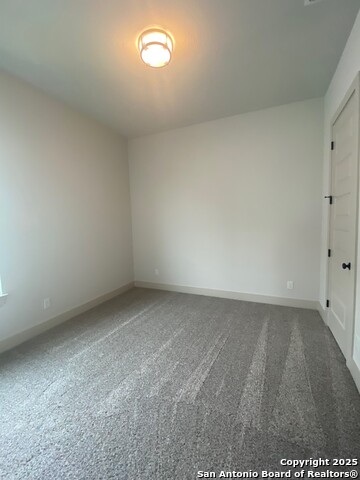
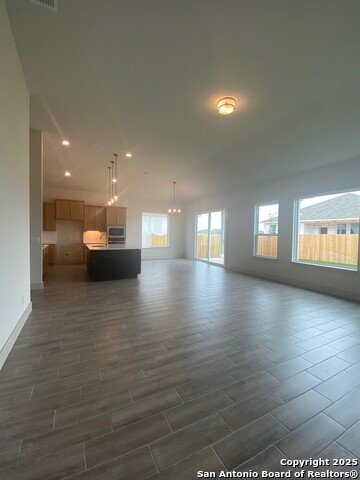
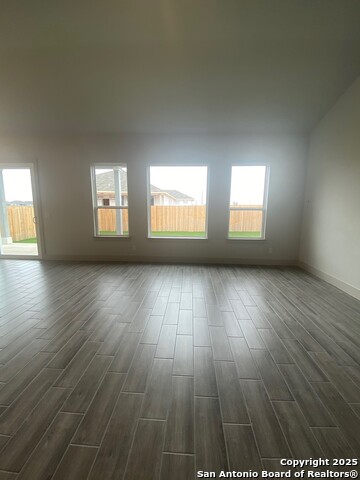
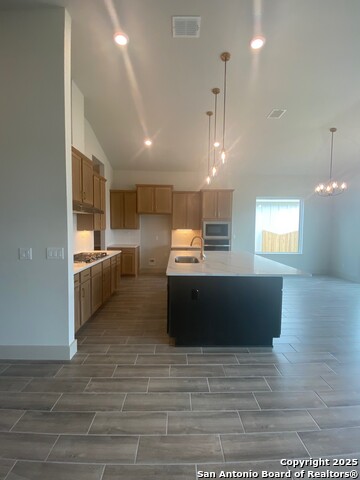
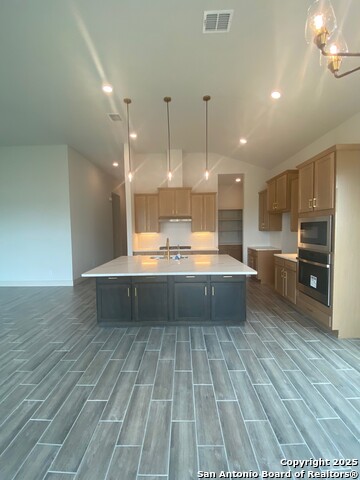
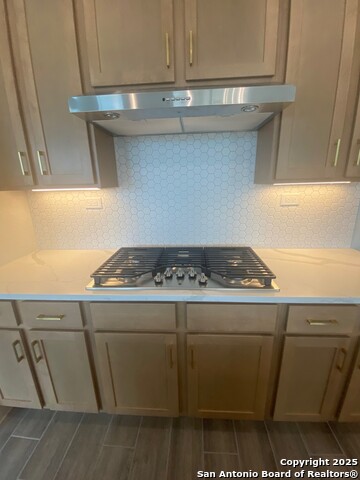
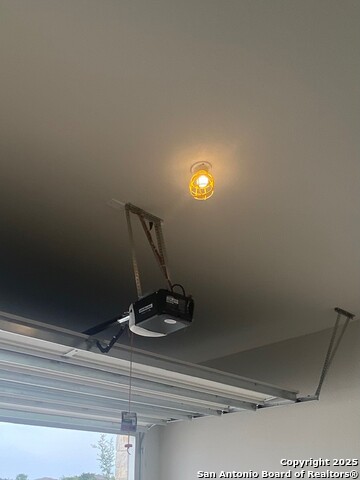
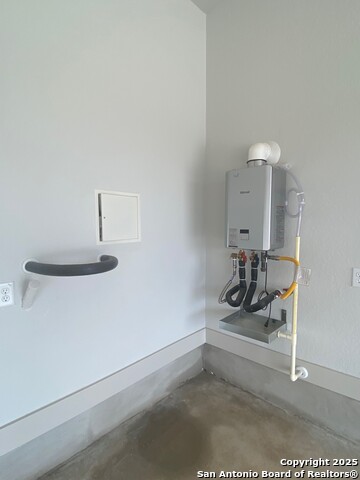
- MLS#: 1868208 ( Single Residential )
- Street Address: 1641 Saddleback Run
- Viewed: 134
- Price: $498,900
- Price sqft: $208
- Waterfront: No
- Year Built: 2025
- Bldg sqft: 2404
- Bedrooms: 3
- Total Baths: 3
- Full Baths: 2
- 1/2 Baths: 1
- Garage / Parking Spaces: 3
- Days On Market: 221
- Additional Information
- County: COMAL
- City: New Braunfels
- Zipcode: 78130
- Subdivision: Weltner Farms
- District: Comal
- Elementary School: Clear Spring
- Middle School: Canyon
- High School: Canyon
- Provided by: Move Up America
- Contact: Ashisha Moran
- (512) 657-9832

- DMCA Notice
-
DescriptionWelcome to 1641 Saddleback Run Elegant One Story Living in Weltner Farms Located in the sought after Weltner Farms community in New Braunfels, this beautifully crafted Emory Peak View floor plan offers 3 bedrooms, 2.5 bathrooms, a versatile flex room, and 2,404 sq ft of thoughtfully designed living space all on one level. Step through the grand 8' entry into a home that impresses with 14' ceilings, abundant natural light, and a spacious open concept layout ideal for entertaining. The chef inspired kitchen features quartz countertops, gas appliances, a walk in pantry, and options for a gourmet upgrade, extended island, or wet bar. The flex room provides versatile use as a home office, media room, or multi generational living space. The primary suite is a true retreat, featuring a spa like bath with a standalone soaking tub, walk in shower, dual vanities, and a custom walk in closet. Optional upgrades include a fireplace or elevated walk in shower for added luxury. Additional Highlights: Amazon drop box for secure deliveries Epoxy coated garage floor Expanded covered patio with optional sliding glass door for seamless indoor outdoor living Energy efficient construction throughout Located in the heart of New Braunfels, with easy access to top rated Comal ISD schools, shopping, dining, and entertainment. Note: Prices, plans, features, and options are subject to change. All square footage and room dimensions are approximate and may vary by elevation.
Features
Possible Terms
- Conventional
- FHA
- VA
- Cash
- Investors OK
Air Conditioning
- One Central
Builder Name
- View Homes
Construction
- New
Contract
- Exclusive Right To Sell
Days On Market
- 220
Currently Being Leased
- No
Dom
- 220
Elementary School
- Clear Spring
Energy Efficiency
- Tankless Water Heater
- Radiant Barrier
- Low E Windows
- Ceiling Fans
Exterior Features
- Stone/Rock
- Cement Fiber
Fireplace
- Not Applicable
Floor
- Other
Foundation
- Slab
Garage Parking
- Three Car Garage
Heating
- Central
Heating Fuel
- Natural Gas
High School
- Canyon
Home Owners Association Fee
- 400
Home Owners Association Frequency
- Annually
Home Owners Association Mandatory
- Mandatory
Home Owners Association Name
- ALAMO MANAGEMENT GROUP
Inclusions
- Ceiling Fans
- Washer Connection
- Dryer Connection
- Microwave Oven
- Gas Cooking
- Disposal
- Dishwasher
- Smoke Alarm
- Pre-Wired for Security
- Garage Door Opener
- Solid Counter Tops
- Carbon Monoxide Detector
- City Garbage service
Instdir
- Off Hwy 35
- Hwy 46
- to Weltner Road
Interior Features
- Two Living Area
- Liv/Din Combo
- Eat-In Kitchen
- Island Kitchen
- Walk-In Pantry
- Study/Library
- High Ceilings
- Open Floor Plan
- All Bedrooms Downstairs
- Laundry Main Level
- Walk in Closets
- Attic - Pull Down Stairs
Kitchen Length
- 12
Legal Description
- WELTNER FARMS UNIT #1 BLOCK 6 LOT 2 0.17 AC
Lot Improvements
- Street Paved
- Curbs
- Street Gutters
- Sidewalks
Middle School
- Canyon
Miscellaneous
- Under Construction
- Additional Bldr Warranty
Multiple HOA
- No
Neighborhood Amenities
- Park/Playground
Occupancy
- Vacant
Owner Lrealreb
- No
Ph To Show
- 210-817-5507
Possession
- Closing/Funding
Property Type
- Single Residential
Roof
- Heavy Composition
School District
- Comal
Source Sqft
- Bldr Plans
Style
- One Story
Total Tax
- 1.82
Utility Supplier Elec
- NBU
Views
- 134
Water/Sewer
- City
Window Coverings
- None Remain
Year Built
- 2025
Property Location and Similar Properties