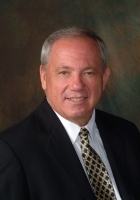
- Ron Tate, Broker,CRB,CRS,GRI,REALTOR ®,SFR
- By Referral Realty
- Mobile: 210.861.5730
- Office: 210.479.3948
- Fax: 210.479.3949
- rontate@taterealtypro.com
Property Photos
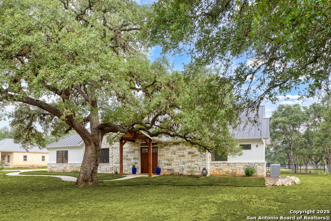

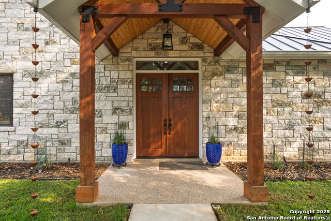
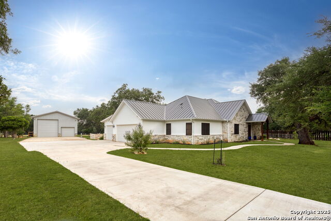
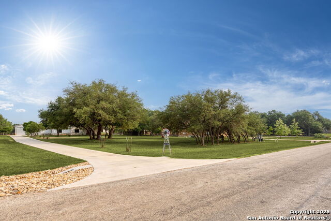
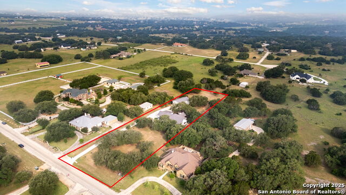
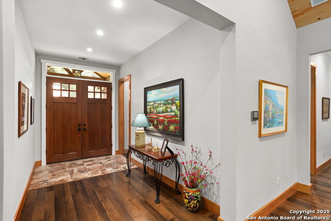
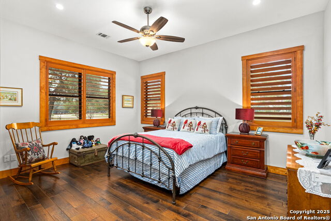
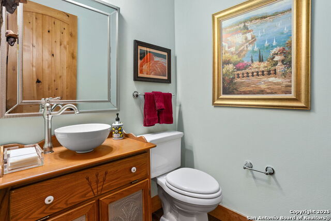
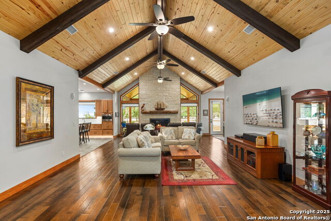
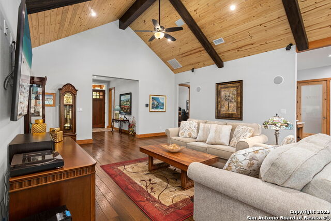
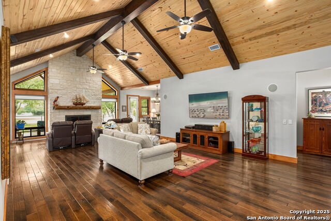
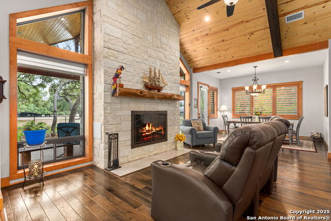
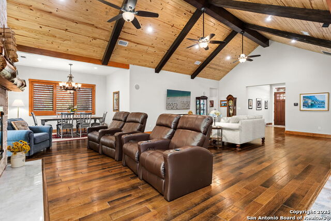
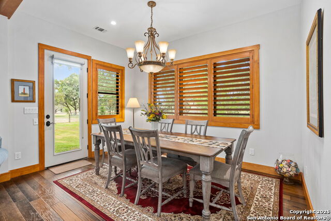
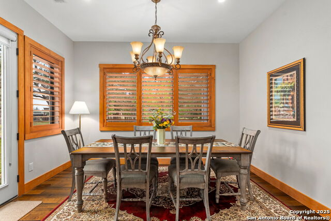
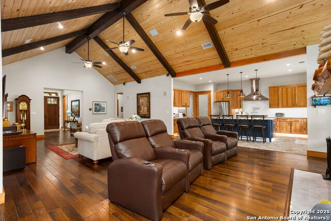
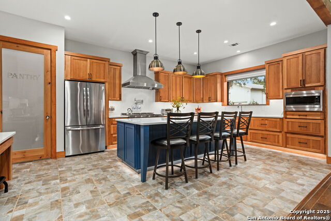
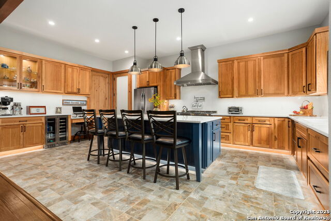
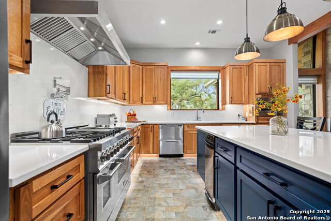
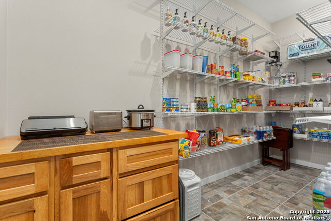
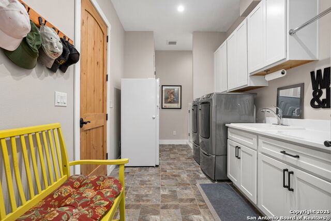
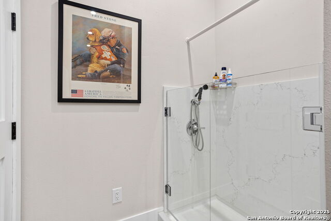
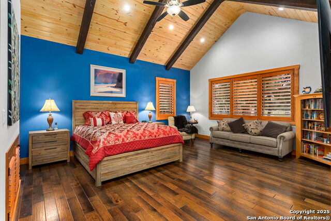
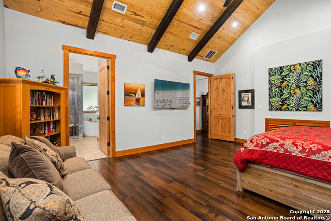
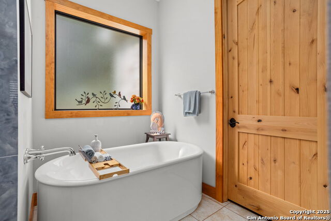
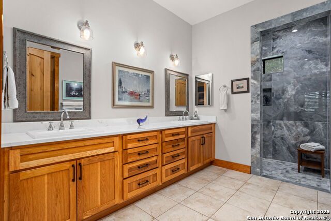
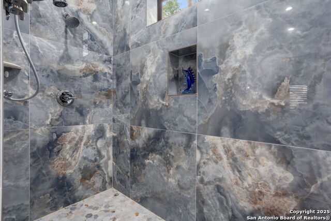
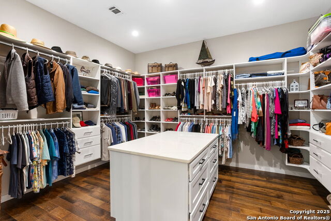
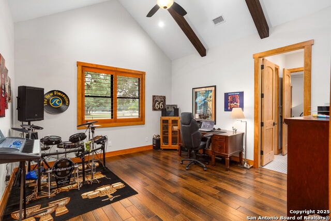
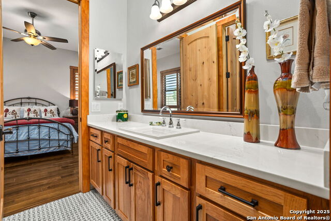
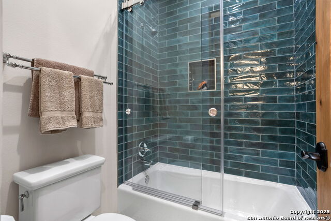
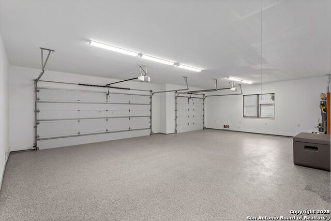
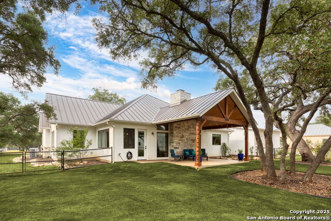
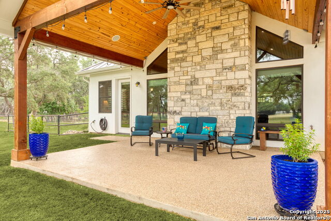
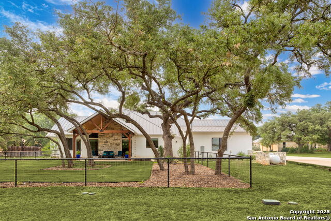
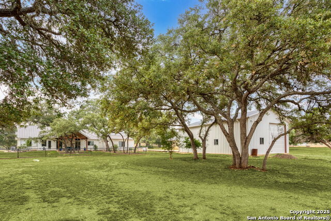
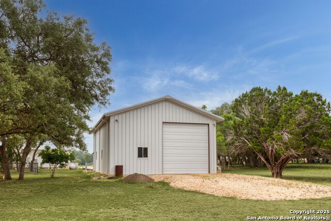
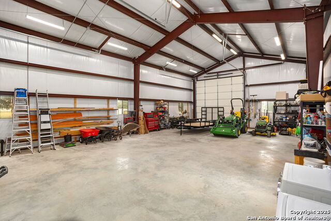
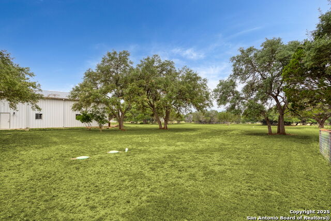
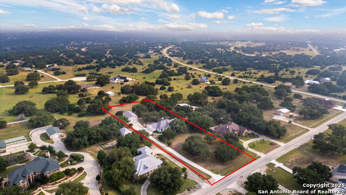
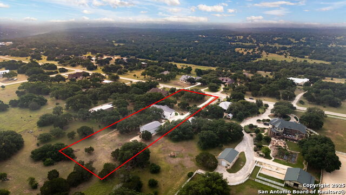
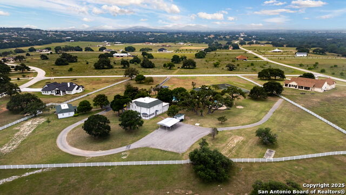
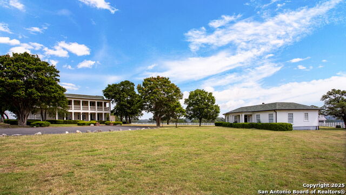
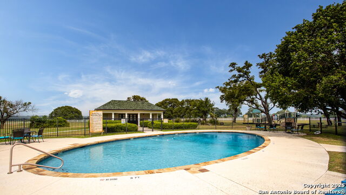
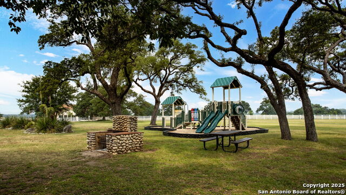
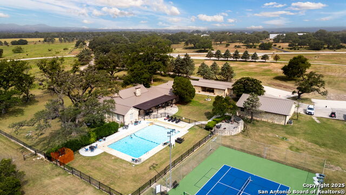
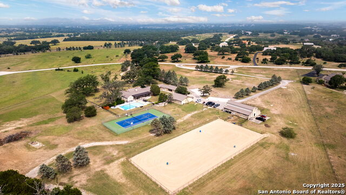
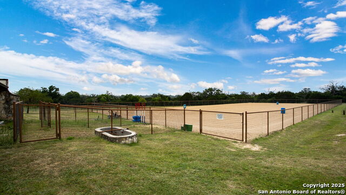
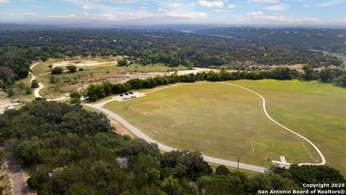
- MLS#: 1868191 ( Single Residential )
- Street Address: 1133 Horseshoe Falls
- Viewed: 120
- Price: $950,000
- Price sqft: $296
- Waterfront: No
- Year Built: 2021
- Bldg sqft: 3210
- Bedrooms: 3
- Total Baths: 3
- Full Baths: 2
- 1/2 Baths: 1
- Garage / Parking Spaces: 3
- Days On Market: 226
- Acreage: 2.00 acres
- Additional Information
- County: BANDERA
- City: Bandera
- Zipcode: 78003
- Subdivision: Bridlegate
- District: Bandera Isd
- Elementary School: Alkek
- Middle School: Bandera
- High School: Bandera
- Provided by: Homestead & Ranch Real Estate
- Contact: Chelsea Schmidt
- (210) 483-3886

- DMCA Notice
-
DescriptionStunning Custom Home on 2 Acres in Gated Equestrian Community. Welcome to your dream retreat in the prestigious Bridlegate Ranch! This custom 3 bedroom, 2.5 bath home sits on 2 beautifully manicured acres, surrounded by mature heritage oaks, and is packed with luxury upgrades and thoughtful features. Offering approximately 3,210 sq. ft. of living space, the home also includes a 900 sq. ft. oversized 3 car garage and a 1,500 sq. ft. metal building ideal for storage, hobbies, or an RV setup. Step inside through custom 8' knotty alder and mahogany double doors and enjoy the elegance of engineered wood and ceramic tile floors, soaring ceilings with Radiata pine and faux beams, Marvin dual pane windows, plantation shutters, and built in surround sound speakers. Every detail has been carefully designed, from the custom built ins to the hickory cabinetry with quartz countertops and under cabinet lighting. The chef's kitchen is the heart of the home, featuring a 7 burner ZLINE gas range, 8 foot island, double electric ovens, pot filler, wine fridge, trash compactor, double drawer dishwasher, and an oversized walk in pantry a true dream for any culinary enthusiast. The spacious great room features a stunning all masonry wood burning/gas fireplace with a Cypress mantle, flowing into a bright dining area and out to a covered back patio perfect for entertaining. The primary suite is a luxurious retreat with a boutique style walk in closet, complete with a center island and custom built ins. The primary bathroom features a stunning floor to ceiling polished porcelain walk in shower and a deep soaking tub perfect for unwinding after a long Texas day. A well appointed laundry room includes a sink, folding counter, and a custom dog wash station. The home is wired for full indoor/outdoor surround sound and offers a fenced backyard, sprinkler system, and oversized garage with epoxy floors. A standout feature is the fully equipped 1,500 sq. ft. metal RV barn with full hookups and its own washer/dryer connections ideal for RV storage, a workshop, or home business. Located in the gated Bridlegate community, residents enjoy access to two resort style pools, a fitness center, tennis courts, equestrian trails, river park access, guest accommodations, and more all set against the scenic backdrop of the Texas Hill Country. This home offers the perfect blend of privacy, luxury, and lifestyle. Don't miss your opportunity to own this one of a kind Hill Country haven!
Features
Possible Terms
- Conventional
- FHA
- VA
- Cash
Air Conditioning
- One Central
Block
- NA
Builder Name
- Oasis
Construction
- Pre-Owned
Contract
- Exclusive Right To Sell
Days On Market
- 217
Dom
- 217
Elementary School
- Alkek
Energy Efficiency
- Programmable Thermostat
- Double Pane Windows
- Foam Insulation
- Recirculating Hot Water
Exterior Features
- Stone/Rock
Fireplace
- One
- Living Room
- Wood Burning
- Gas
- Stone/Rock/Brick
Floor
- Wood
Foundation
- Slab
Garage Parking
- Three Car Garage
- Attached
- Side Entry
- Oversized
Green Certifications
- Energy Star Certified
Green Features
- Drought Tolerant Plants
- Low Flow Commode
- Enhanced Air Filtration
Heating
- Central
Heating Fuel
- Electric
High School
- Bandera
Home Owners Association Fee
- 660
Home Owners Association Frequency
- Annually
Home Owners Association Mandatory
- Mandatory
Home Owners Association Name
- BRIDLE GATE ESTATES HOA
Home Faces
- East
- South
Inclusions
- Ceiling Fans
- Washer Connection
- Dryer Connection
- Built-In Oven
- Microwave Oven
- Stove/Range
- Dishwasher
- Trash Compactor
- Water Softener (owned)
- Smoke Alarm
- Solid Counter Tops
- Double Ovens
- Custom Cabinets
- Private Garbage Service
Instdir
- From Bandera take 173S until you arrive at Bottlesprings and take a left go for about 2.5 miles and on the left is the entrance to Bridlegate.
Interior Features
- One Living Area
- Separate Dining Room
- Island Kitchen
- Walk-In Pantry
- Shop
- Utility Room Inside
- 1st Floor Lvl/No Steps
- High Ceilings
- Open Floor Plan
- High Speed Internet
- Laundry Room
- Walk in Closets
Kitchen Length
- 22
Legal Desc Lot
- 470
Legal Description
- BRIDLEGATE 3 LT 470 2.04 ACRES
Lot Description
- County VIew
- Horses Allowed
- Mature Trees (ext feat)
- Level
Lot Improvements
- Street Paved
Middle School
- Bandera
Multiple HOA
- No
Neighborhood Amenities
- Controlled Access
- Pool
- Tennis
- Clubhouse
- Park/Playground
- Jogging Trails
- Sports Court
Occupancy
- Owner
Other Structures
- RV/Boat Storage
- Workshop
Owner Lrealreb
- No
Ph To Show
- 2104833886
Possession
- Closing/Funding
Property Type
- Single Residential
Recent Rehab
- No
Roof
- Metal
School District
- Bandera Isd
Source Sqft
- Appsl Dist
Style
- One Story
- Traditional
- Texas Hill Country
Total Tax
- 10698
Utility Supplier Elec
- BEC
Utility Supplier Water
- Texas Water
Views
- 120
Water/Sewer
- Septic
Window Coverings
- All Remain
Year Built
- 2021
Property Location and Similar Properties