
- Ron Tate, Broker,CRB,CRS,GRI,REALTOR ®,SFR
- By Referral Realty
- Mobile: 210.861.5730
- Office: 210.479.3948
- Fax: 210.479.3949
- rontate@taterealtypro.com
Property Photos
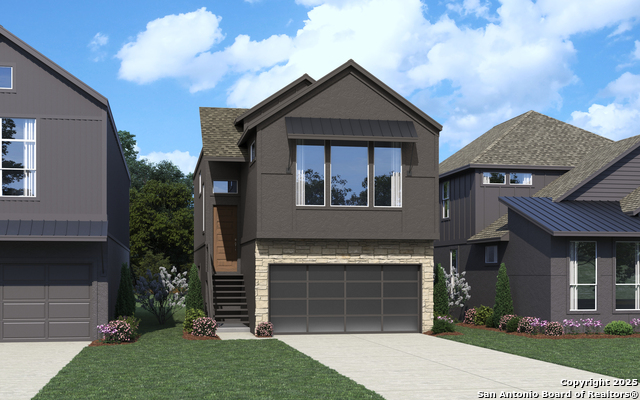

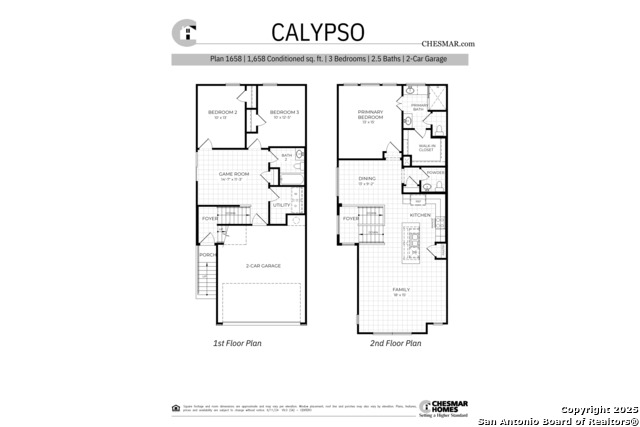
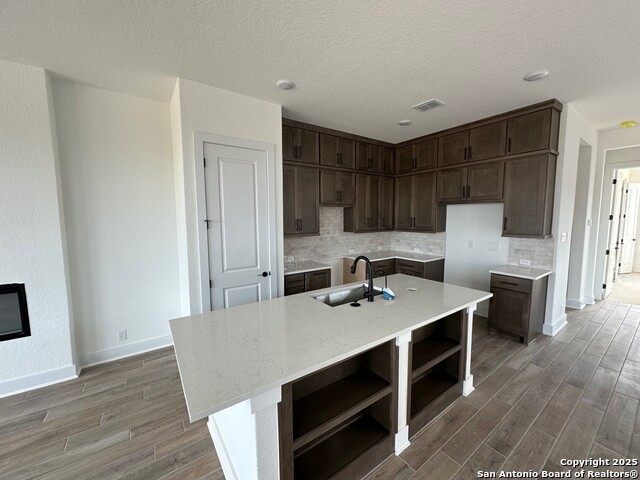
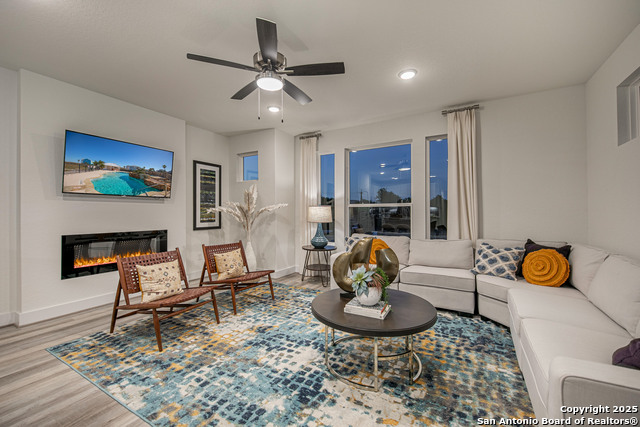
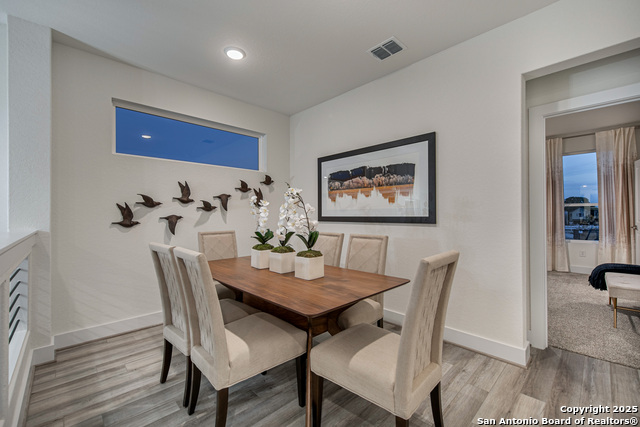
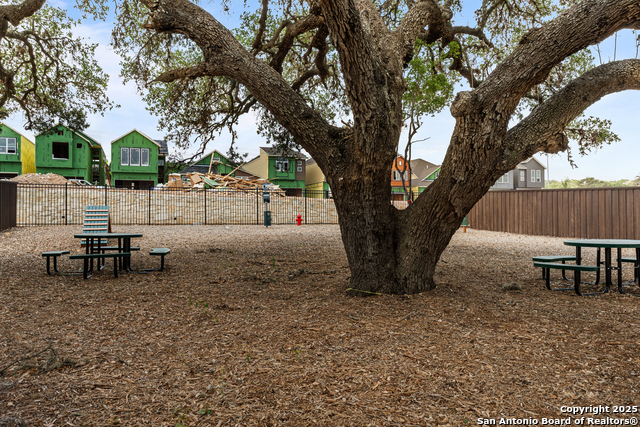
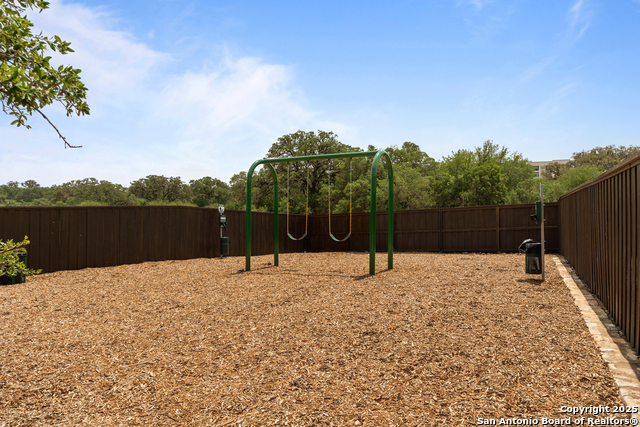
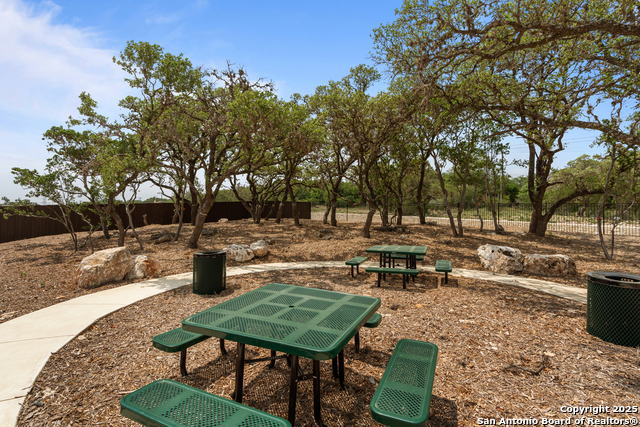
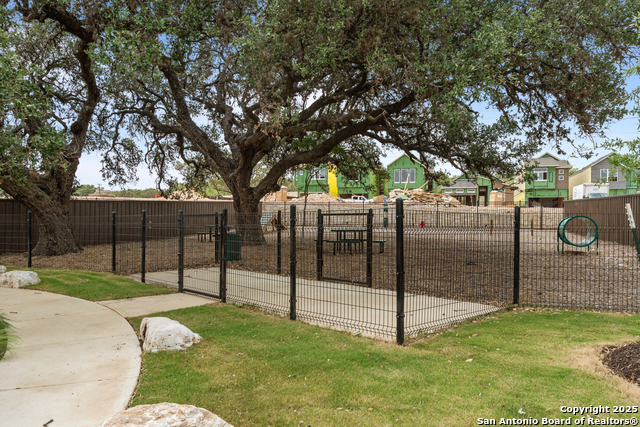
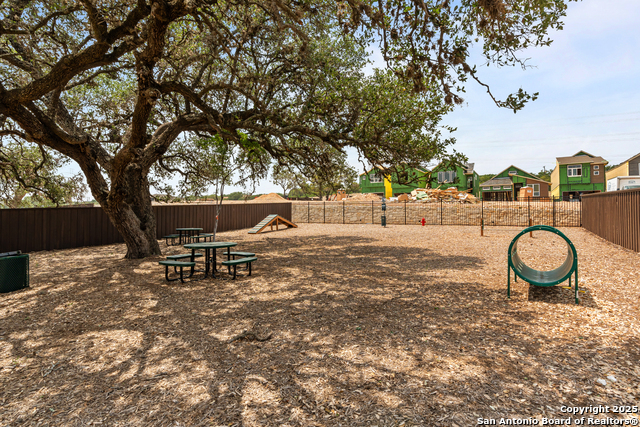
- MLS#: 1868158 ( Single Residential )
- Street Address: 20675 Huebner Rd Unit 708
- Viewed: 6
- Price: $451,180
- Price sqft: $272
- Waterfront: No
- Year Built: 2025
- Bldg sqft: 1658
- Bedrooms: 3
- Total Baths: 3
- Full Baths: 2
- 1/2 Baths: 1
- Garage / Parking Spaces: 2
- Days On Market: 19
- Additional Information
- County: BEXAR
- City: San Antonio
- Zipcode: 78258
- Subdivision: Steubing Ranch
- Elementary School: Las Lomas
- Middle School: Barbara Bush
- High School: Ronald Reagan
- Provided by: Chesmar Homes
- Contact: Katie Craig
- (210) 887-1197

- DMCA Notice
-
Description*Home is currently under construction. The Calypso is a stunning floor plan that offers a spacious family room, flooded with natural light from beautiful windows. The open layout creates a seamless flow throughout the home, perfect for modern living. The secondary bedrooms provide private, comfortable spaces for guests or family, with an attached loft area that offers endless possibilities whether as a cozy sitting area, a gaming space, or a playroom. This versatile design ensures that every corner of the home is optimized for both relaxation and entertainment. Photos shown are from our model plan interior selections may vary. Please visit sales office for a list of interior selections.
Features
Possible Terms
- Conventional
- FHA
- VA
- TX Vet
- Cash
Accessibility
- Level Lot
- Level Drive
- Full Bath/Bed on 1st Flr
Air Conditioning
- One Central
Block
- 58
Builder Name
- Chesmar Homes
Construction
- New
Contract
- Exclusive Right To Sell
Days On Market
- 12
Dom
- 12
Elementary School
- Las Lomas
Energy Efficiency
- 16+ SEER AC
- Programmable Thermostat
- Double Pane Windows
- Ceiling Fans
Exterior Features
- 3 Sides Masonry
- Stone/Rock
Fireplace
- One
- Living Room
Floor
- Carpeting
- Ceramic Tile
- Vinyl
Foundation
- Slab
Garage Parking
- Two Car Garage
- Attached
Green Certifications
- HERS Rated
- HERS 0-85
- Energy Star Certified
Heating
- Central
Heating Fuel
- Electric
High School
- Ronald Reagan
Home Owners Association Fee
- 500
Home Owners Association Frequency
- Annually
Home Owners Association Mandatory
- Mandatory
Home Owners Association Name
- ALAMO MANAGEMENT GROUP
Home Faces
- East
Inclusions
- Ceiling Fans
- Chandelier
- Washer Connection
- Dryer Connection
- Stove/Range
- Gas Cooking
- Disposal
- Dishwasher
- Vent Fan
- Smoke Alarm
- Pre-Wired for Security
- Electric Water Heater
- Garage Door Opener
- In Wall Pest Control
- Plumb for Water Softener
Instdir
- FROM LOOP 1604 HEADED EAST EXIT STONE OAK
- MAKE A LEFT ONTO STONE OAK
- RIGHT ON HUEBNER
- CENTERO WILL BE ON YOUR LEFT SIDE AFTER FIRST LIGHT. MODEL HOMES LOCATED AT UNIT 725 & 726 ON RIGHT HAND SIDE.
Interior Features
- One Living Area
- Separate Dining Room
- Eat-In Kitchen
- Island Kitchen
- Walk-In Pantry
- Game Room
- Utility Room Inside
- Secondary Bedroom Down
- High Ceilings
- Open Floor Plan
- Cable TV Available
Kitchen Length
- 14
Legal Description
- lot 4
- block 58
Lot Improvements
- Street Paved
- Curbs
Middle School
- Barbara Bush
Multiple HOA
- No
Neighborhood Amenities
- Park/Playground
- Other - See Remarks
Owner Lrealreb
- No
Ph To Show
- 210-361-8635
Possession
- Closing/Funding
Property Type
- Single Residential
Roof
- Composition
Source Sqft
- Bldr Plans
Style
- Two Story
Utility Supplier Elec
- CPS
Utility Supplier Gas
- CPS
Utility Supplier Grbge
- COSA
Utility Supplier Sewer
- NES
Utility Supplier Water
- NES
Virtual Tour Url
- https://my.matterport.com/show/?m=DhzJNtHtEyt
Water/Sewer
- Water System
Window Coverings
- Some Remain
Year Built
- 2025
Property Location and Similar Properties