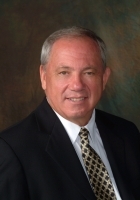
- Ron Tate, Broker,CRB,CRS,GRI,REALTOR ®,SFR
- By Referral Realty
- Mobile: 210.861.5730
- Office: 210.479.3948
- Fax: 210.479.3949
- rontate@taterealtypro.com
Property Photos
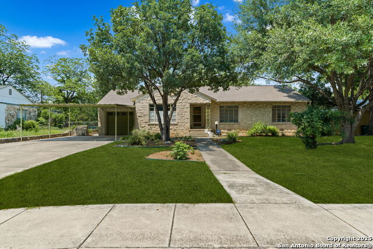

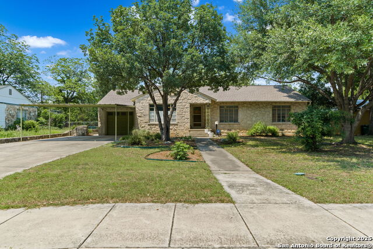
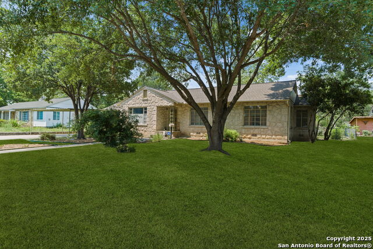
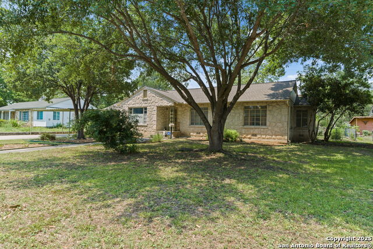
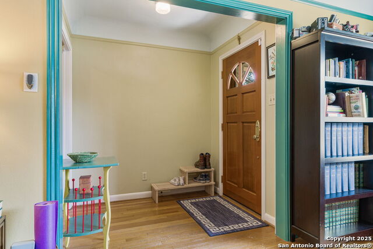
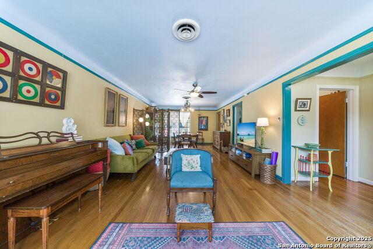
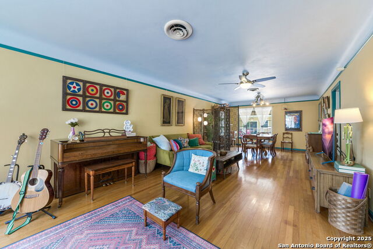
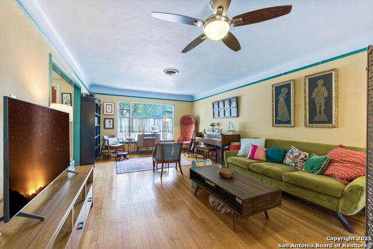
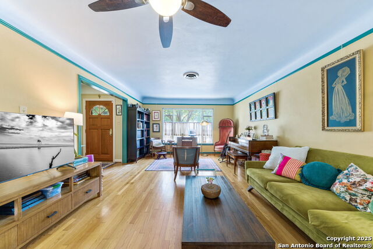
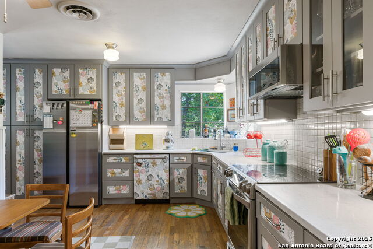
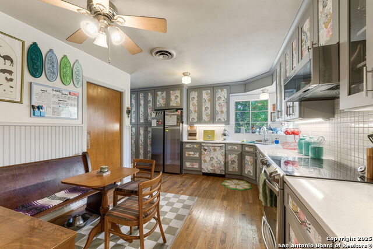
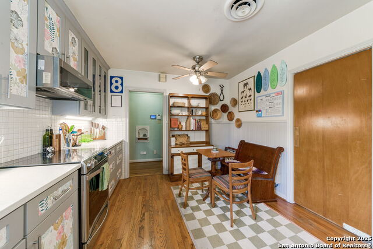
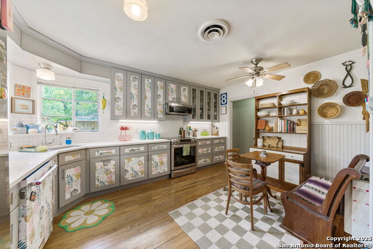
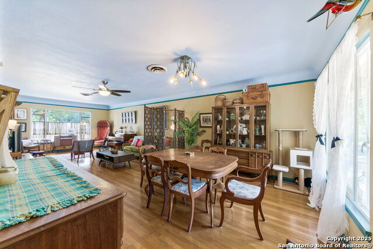
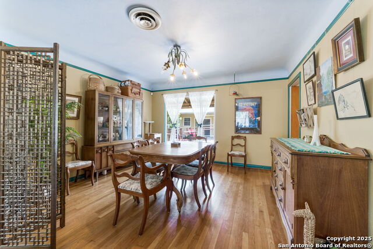
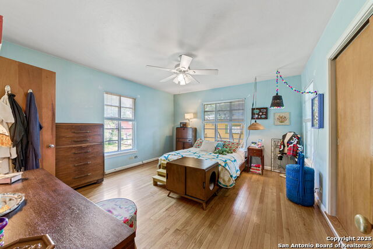
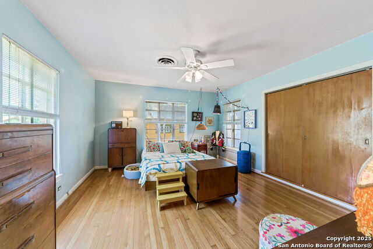
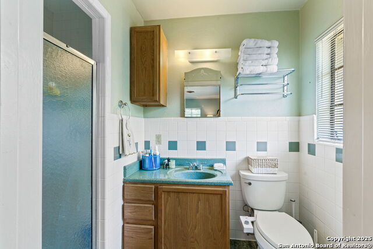
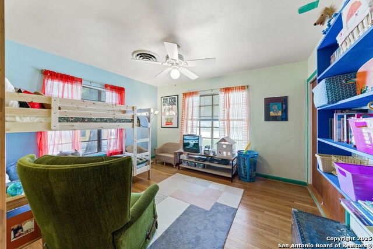
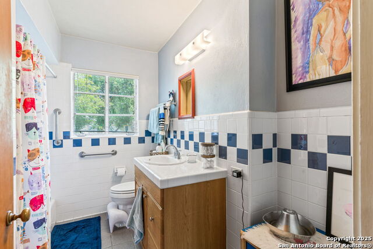
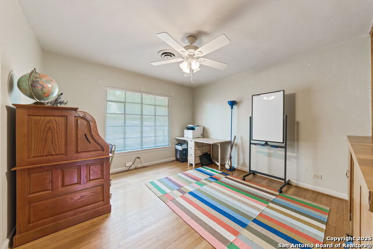
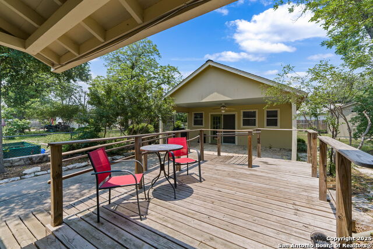
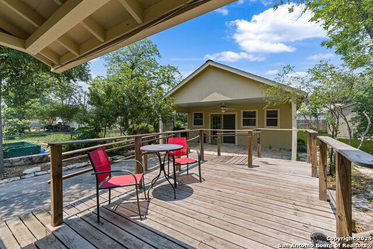
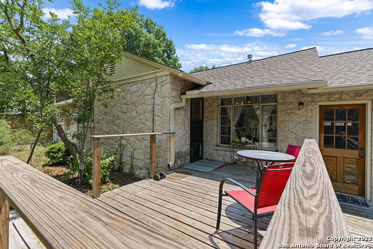
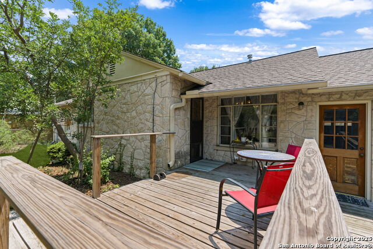
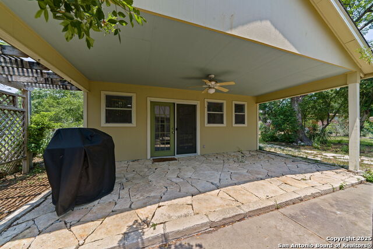
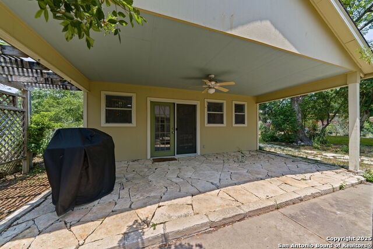
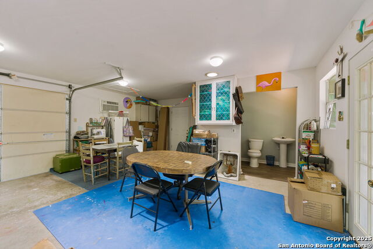
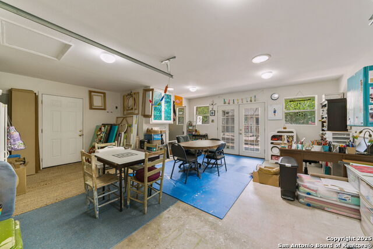
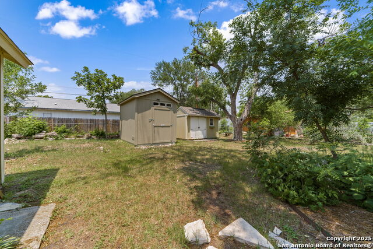
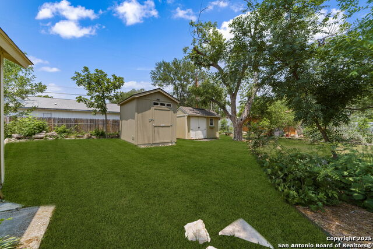
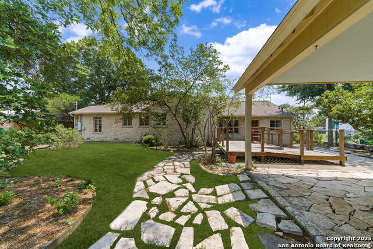
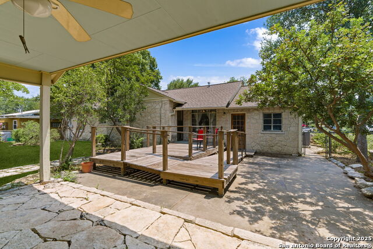
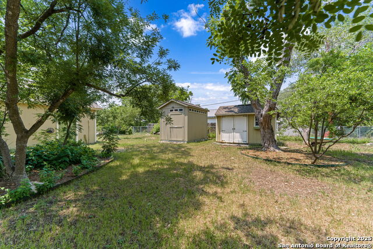
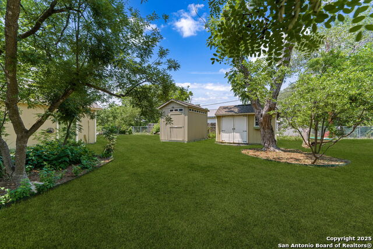
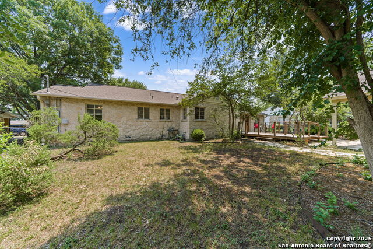
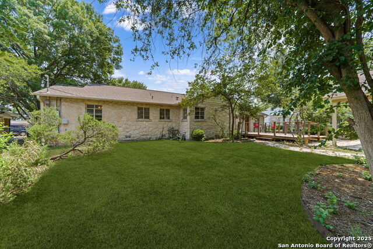
- MLS#: 1868099 ( Single Residential )
- Street Address: 219 Sunshine Dr E
- Viewed: 8
- Price: $349,000
- Price sqft: $179
- Waterfront: No
- Year Built: 1950
- Bldg sqft: 1950
- Bedrooms: 3
- Total Baths: 2
- Full Baths: 2
- Garage / Parking Spaces: 1
- Days On Market: 19
- Additional Information
- County: BEXAR
- City: San Antonio
- Zipcode: 78228
- Subdivision: Jefferson Terrace
- District: San Antonio I.S.D.
- Elementary School: Maverick
- Middle School: Longfellow
- High School: Jefferson
- Provided by: Keller Williams Legacy
- Contact: Steven Noriega
- (210) 601-1092

- DMCA Notice
-
DescriptionDiscover this beautifully updated 3 bedroom, 2 bathroom home featuring a modern kitchen with sleek quartz countertops and timeless original wood floors. A standout feature is the versatile 400 sq ft heated and cooled studio, complete with two entrances including a roll up garage door and a covered patio, making it ideal for a guest house, creative studio, or workshop. You'll also appreciate the nearly 200 sq ft Tuff Shed and additional storage shed, offering plenty of space for all your needs. Located in a well maintained neighborhood with easy access to the Medical Center and all that San Antonio has to offer. Endless possibilities await welcome home!
Features
Possible Terms
- Conventional
- FHA
- VA
- Cash
Air Conditioning
- One Central
Apprx Age
- 75
Builder Name
- Unknown
Construction
- Pre-Owned
Contract
- Exclusive Right To Sell
Days On Market
- 12
Dom
- 12
Elementary School
- Maverick
Exterior Features
- 4 Sides Masonry
- Stone/Rock
Fireplace
- Not Applicable
Floor
- Ceramic Tile
- Wood
Foundation
- Slab
Garage Parking
- One Car Garage
Heating
- Central
Heating Fuel
- Natural Gas
High School
- Jefferson
Home Owners Association Mandatory
- None
Inclusions
- Ceiling Fans
- Chandelier
- Washer Connection
- Dryer Connection
- Microwave Oven
- Dishwasher
- Solid Counter Tops
Instdir
- I-10 E to exit 565A. Right on N Balcones Rd
- left on Ozark St
- right on Raleigh Pl
- left on Sunshine.
Interior Features
- One Living Area
- Liv/Din Combo
- Eat-In Kitchen
- Shop
- Utility Area in Garage
- 1st Floor Lvl/No Steps
- All Bedrooms Downstairs
- Laundry in Garage
Kitchen Length
- 15
Legal Desc Lot
- 85
Legal Description
- NCB 8101 BLK 1 LOT E 85 FT OF W 200 FT OF 8
Lot Description
- Mature Trees (ext feat)
Middle School
- Longfellow
Neighborhood Amenities
- None
Occupancy
- Owner
Other Structures
- Guest House
- Shed(s)
- Storage
- Workshop
Owner Lrealreb
- No
Ph To Show
- 2102222227
Possession
- Closing/Funding
Property Type
- Single Residential
Roof
- Composition
School District
- San Antonio I.S.D.
Source Sqft
- Appsl Dist
Style
- One Story
Total Tax
- 7071.54
Water/Sewer
- City
Window Coverings
- Some Remain
Year Built
- 1950
Property Location and Similar Properties