
- Ron Tate, Broker,CRB,CRS,GRI,REALTOR ®,SFR
- By Referral Realty
- Mobile: 210.861.5730
- Office: 210.479.3948
- Fax: 210.479.3949
- rontate@taterealtypro.com
Property Photos
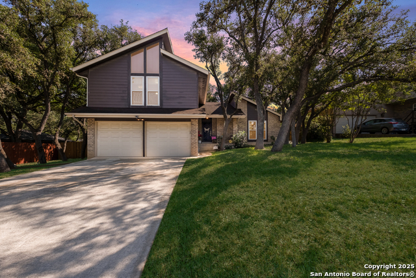

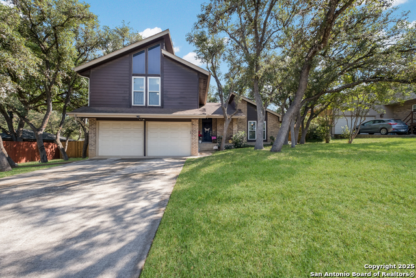
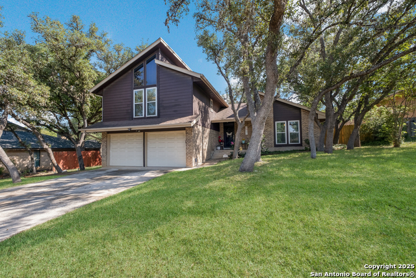
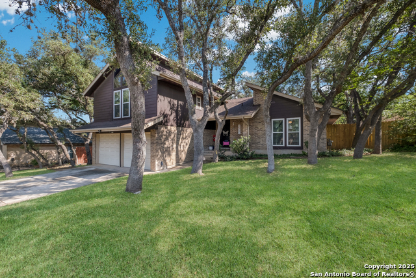
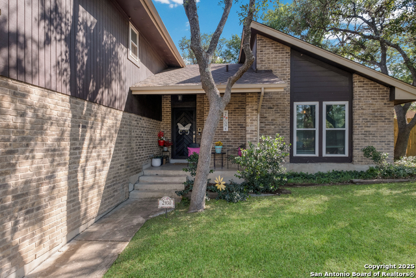
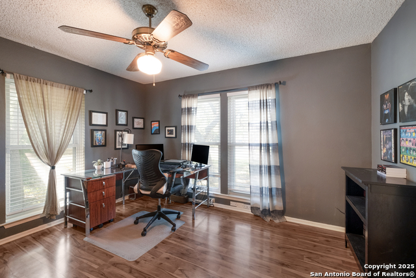
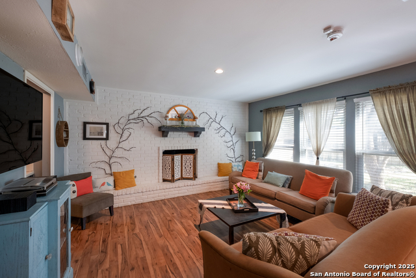
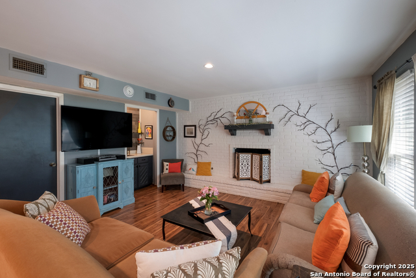
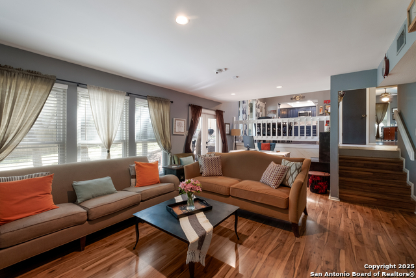
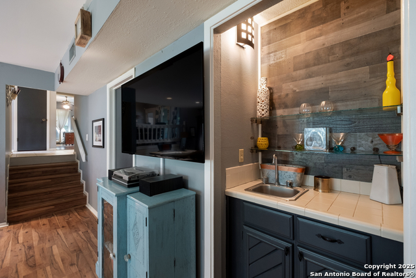
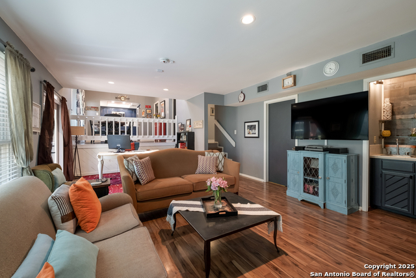
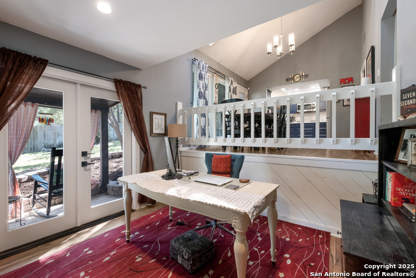
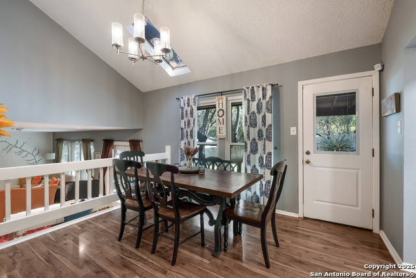
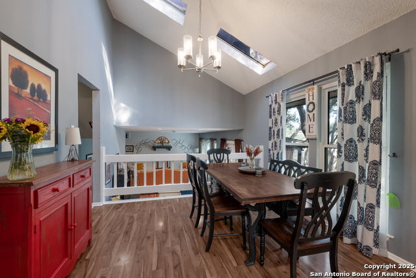
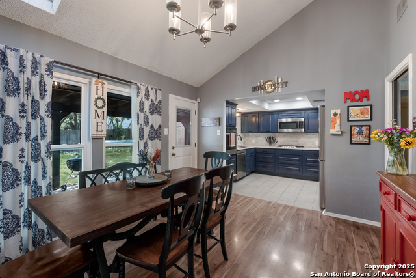
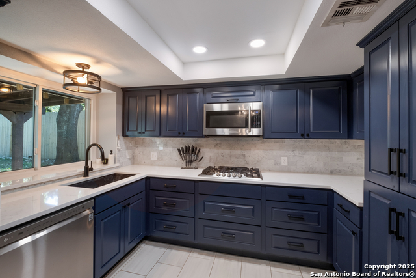
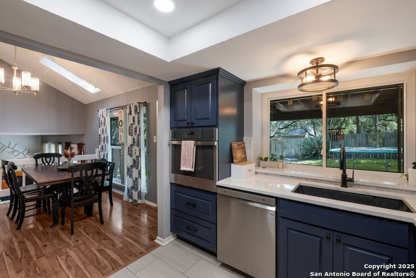
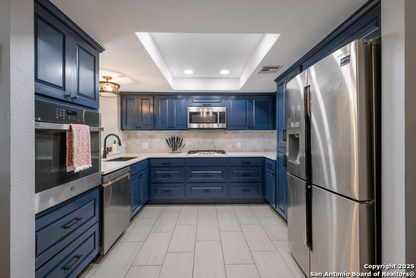
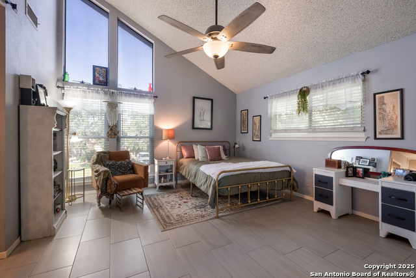
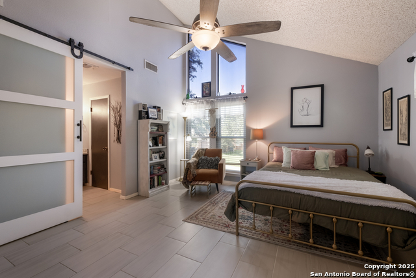
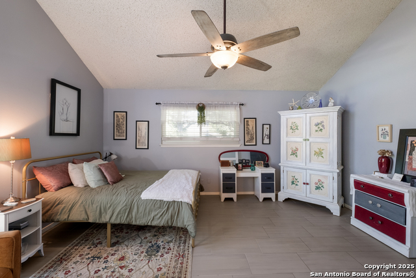
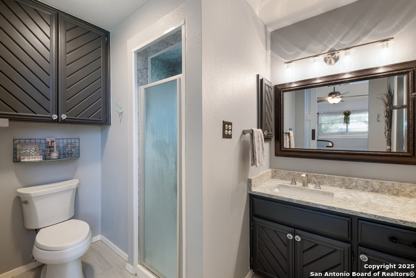
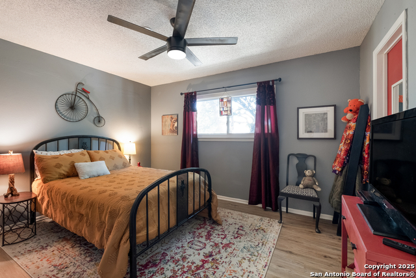
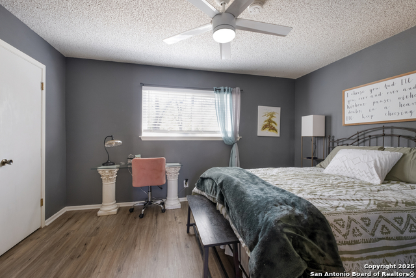
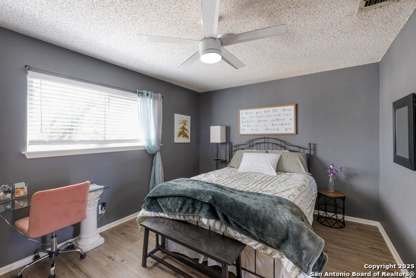
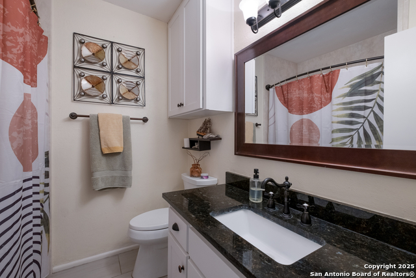
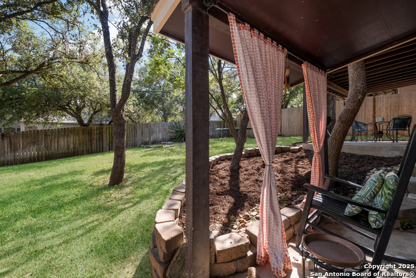
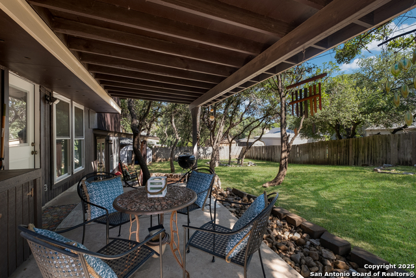
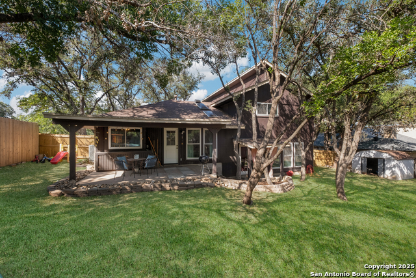
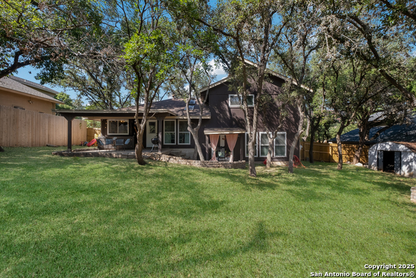
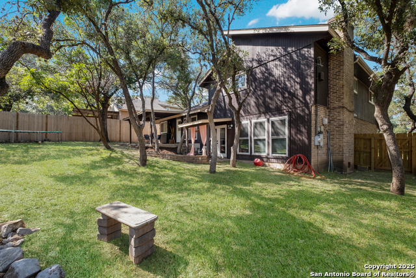
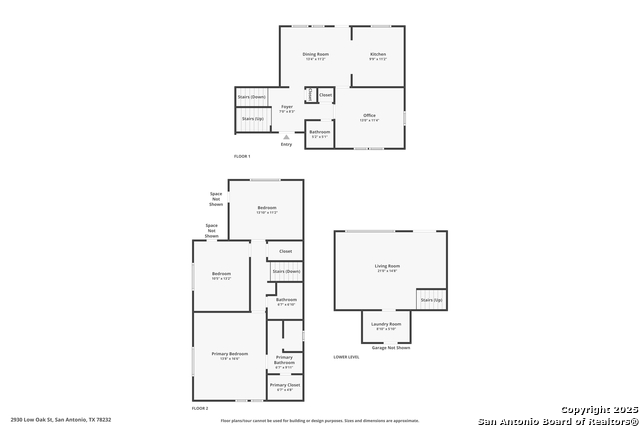
- MLS#: 1868051 ( Single Residential )
- Street Address: 2930 Low Oak St
- Viewed: 36
- Price: $400,000
- Price sqft: $199
- Waterfront: No
- Year Built: 1976
- Bldg sqft: 2014
- Bedrooms: 3
- Total Baths: 3
- Full Baths: 2
- 1/2 Baths: 1
- Garage / Parking Spaces: 2
- Days On Market: 64
- Additional Information
- County: BEXAR
- City: San Antonio
- Zipcode: 78232
- Subdivision: Thousand Oaks
- District: North East I.S.D.
- Elementary School: Thousand Oaks
- Middle School: Bradley
- High School: Macarthur
- Provided by: eXp Realty
- Contact: Shane Neal
- (888) 519-7431

- DMCA Notice
-
DescriptionThis unique 3 bedroom, 2.5 bathroom split level home offers a standout floor plan full of charm and character. The main level features a spacious living room, dedicated office, kitchen, and dining area, while all bedrooms are conveniently located on the upper level. With no carpet throughout, the home is both stylish and easy to maintain. From its beautiful curb appeal to the eye catching blue cabinetry in the kitchen, every detail adds to its personality. The spacious backyard provides plenty of room to relax or entertain, making this home truly one of a kind.
Features
Possible Terms
- Conventional
- FHA
- VA
- TX Vet
- Cash
Air Conditioning
- One Central
Apprx Age
- 49
Block
- 19
Builder Name
- UNKNOWN
Construction
- Pre-Owned
Contract
- Exclusive Right To Sell
Days On Market
- 50
Dom
- 50
Elementary School
- Thousand Oaks
Energy Efficiency
- Ceiling Fans
Exterior Features
- Brick
- Wood
Fireplace
- One
- Living Room
- Family Room
Floor
- Ceramic Tile
- Vinyl
Foundation
- Slab
Garage Parking
- Two Car Garage
Heating
- Central
Heating Fuel
- Electric
High School
- Macarthur
Home Owners Association Mandatory
- None
Inclusions
- Ceiling Fans
- Chandelier
- Washer Connection
- Dryer Connection
- Built-In Oven
- Microwave Oven
- Stove/Range
- Gas Cooking
- Refrigerator
- Disposal
- Dishwasher
- Wet Bar
- Smoke Alarm
- Pre-Wired for Security
- Gas Water Heater
- Garage Door Opener
- City Garbage service
Instdir
- Take N Loop 1604 E to Gold Canyon Rd
- Use the left lane to turn left onto Gold Canyon Rd
- Turn left onto Henderson Pass
- Follow Turkey Point St to Low Oak
Interior Features
- One Living Area
- Separate Dining Room
- Study/Library
- Utility Room Inside
- All Bedrooms Upstairs
- Skylights
- Laundry Lower Level
Legal Description
- Ncb 16490 Blk 19 Lot 8
Lot Description
- 1/4 - 1/2 Acre
- Mature Trees (ext feat)
- Level
Lot Improvements
- Street Paved
- Curbs
- Sidewalks
- Streetlights
Middle School
- Bradley
Miscellaneous
- Virtual Tour
Neighborhood Amenities
- None
Occupancy
- Owner
Owner Lrealreb
- No
Ph To Show
- 210-222-2227
Possession
- Closing/Funding
Property Type
- Single Residential
Recent Rehab
- No
Roof
- Composition
School District
- North East I.S.D.
Source Sqft
- Appsl Dist
Style
- Split Level
- Craftsman
Total Tax
- 7773.8
Views
- 36
Virtual Tour Url
- https://www.zillow.com/view-imx/56b44ec2-7376-466e-ada7-988281f48028?setAttribution=mls&wl=true&initialViewType=pano&utm_source=dashboard
Water/Sewer
- City
Window Coverings
- Some Remain
Year Built
- 1976
Property Location and Similar Properties