
- Ron Tate, Broker,CRB,CRS,GRI,REALTOR ®,SFR
- By Referral Realty
- Mobile: 210.861.5730
- Office: 210.479.3948
- Fax: 210.479.3949
- rontate@taterealtypro.com
Property Photos
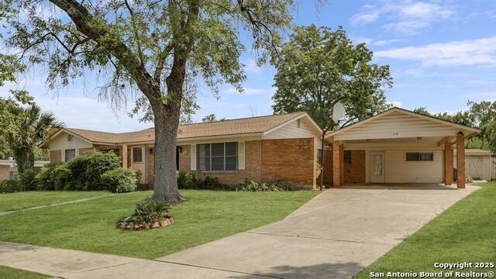

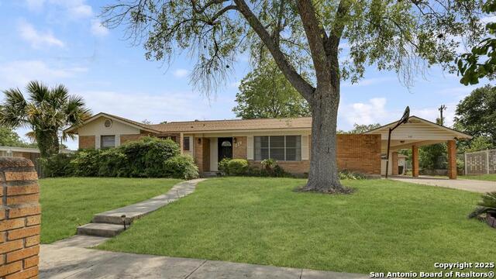
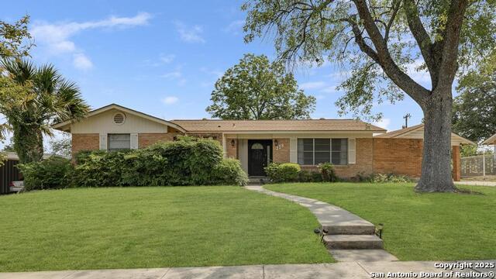
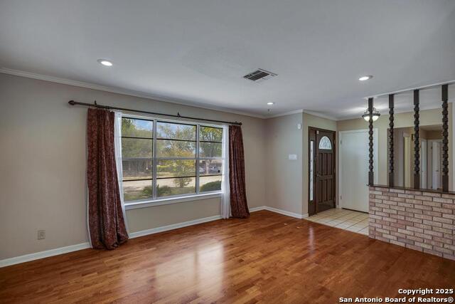
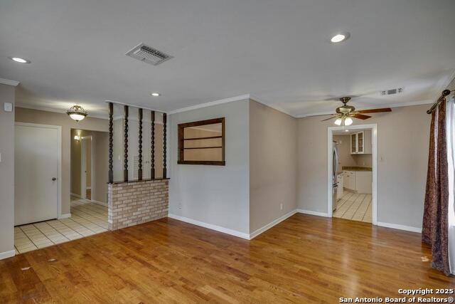
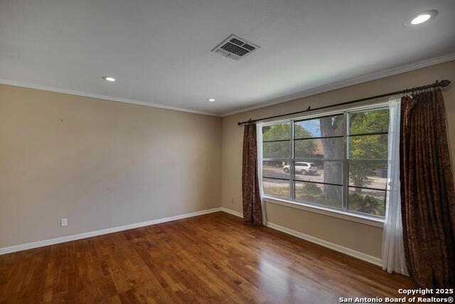
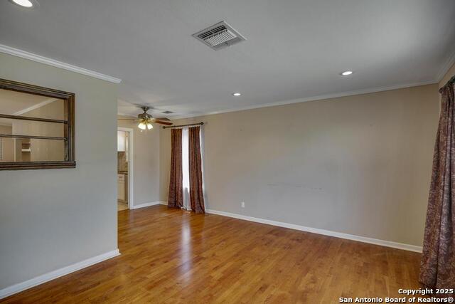
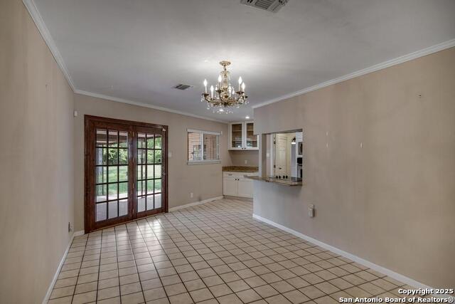
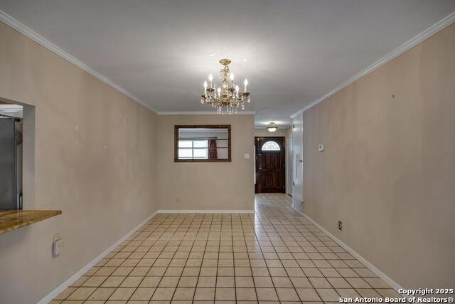
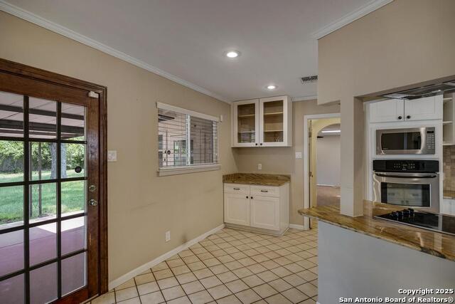
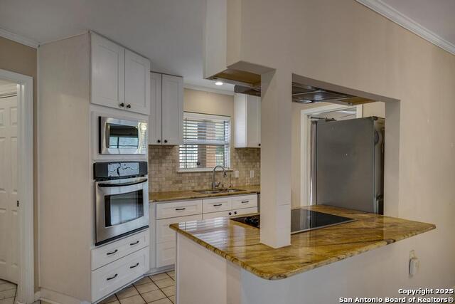
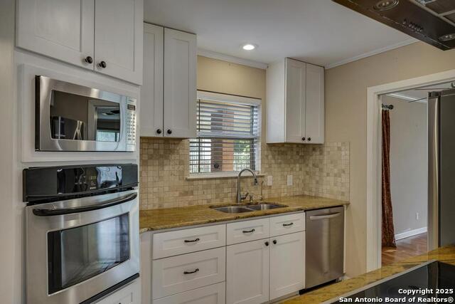
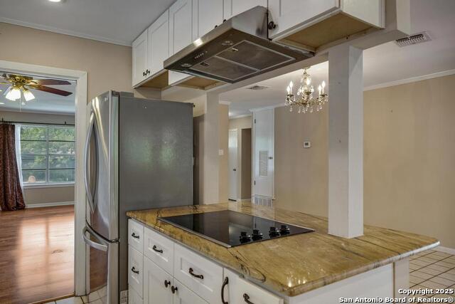
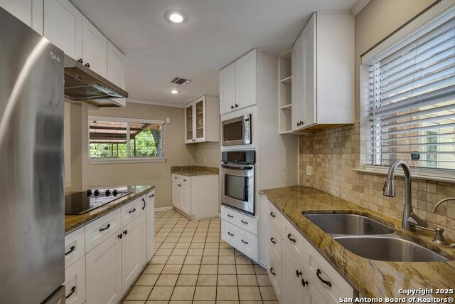
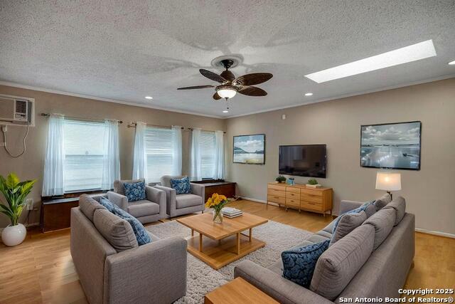
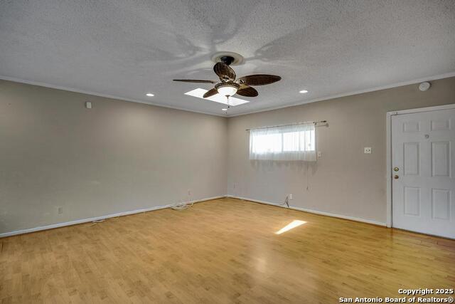
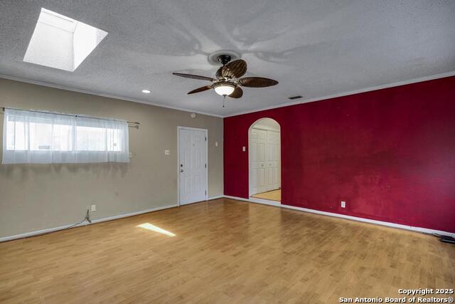
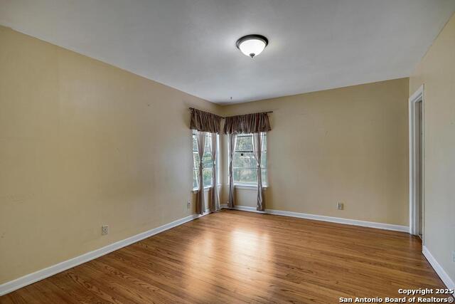
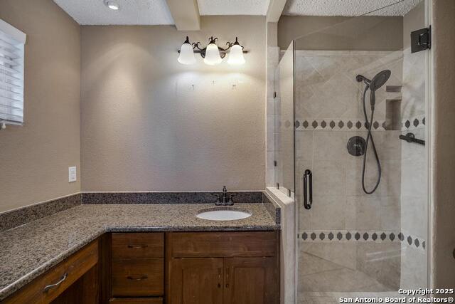
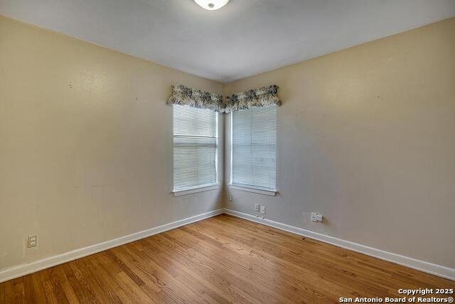
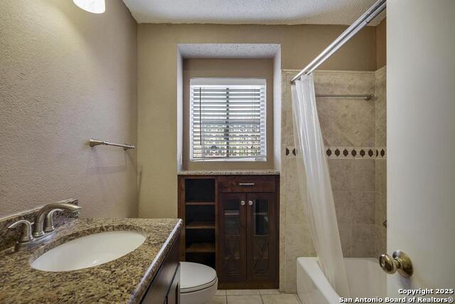
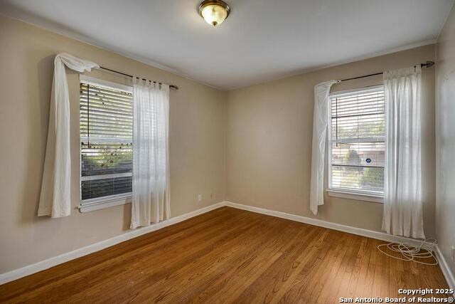
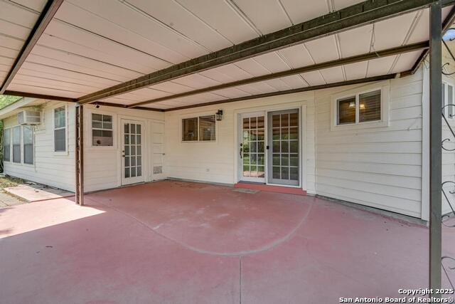
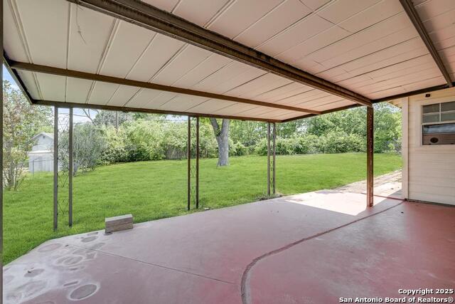
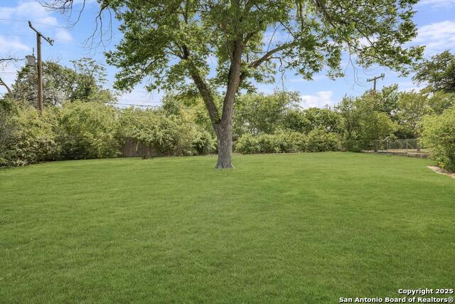
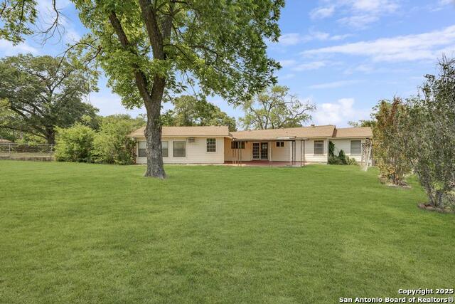
- MLS#: 1868031 ( Single Residential )
- Street Address: 338 Tango Dr
- Viewed: 28
- Price: $315,000
- Price sqft: $143
- Waterfront: No
- Year Built: 1960
- Bldg sqft: 2196
- Bedrooms: 3
- Total Baths: 2
- Full Baths: 2
- Garage / Parking Spaces: 1
- Days On Market: 157
- Additional Information
- County: BEXAR
- City: San Antonio
- Zipcode: 78216
- Subdivision: Harmony Hills
- District: North East I.S.D.
- Elementary School: Harmony Hills
- Middle School: Eisenhower
- High School: Churchill
- Provided by: Keller Williams Legacy
- Contact: Kelley Martin
- (210) 887-9392

- DMCA Notice
-
DescriptionBeautifully maintained one story brick home in Harmony Hills, on nearly 1/3 acre lot offered at a great price! Step inside to find real wood floors flowing through the living and dining areas, leading into an updated kitchen featuring granite countertops, stainless steel appliances, a smooth built in cooktop with vent hood, and a refrigerator that conveys. A cozy breakfast area opens to a welcoming family room with French doors that lead to a spacious covered patio and private backyard. A separate game room or play area offers the ideal spot for movie nights or gatherings. Both baths have been updated with custom cabinets, countertops and primary bath with a large walk in shower. This home offers traditional style, and updated functionality in a fantastic central location!
Features
Possible Terms
- Conventional
- FHA
- VA
- TX Vet
- Cash
- 100% Financing
Accessibility
- 2+ Access Exits
- Ext Door Opening 36"+
- 36 inch or more wide halls
- Hallways 42" Wide
- Doors-Pocket
- Low Closet Rods
- No Carpet
- Level Lot
- Level Drive
- No Stairs
- First Floor Bath
- Full Bath/Bed on 1st Flr
- First Floor Bedroom
- Stall Shower
Air Conditioning
- One Central
Apprx Age
- 65
Block
- 21
Builder Name
- Unknown
Construction
- Pre-Owned
Contract
- Exclusive Right To Sell
Days On Market
- 152
Currently Being Leased
- No
Dom
- 152
Elementary School
- Harmony Hills
Energy Efficiency
- Smart Electric Meter
- 13-15 SEER AX
- Programmable Thermostat
Exterior Features
- Brick
- Cement Fiber
Fireplace
- Not Applicable
Floor
- Ceramic Tile
- Wood
Foundation
- Slab
Garage Parking
- None/Not Applicable
Green Features
- Drought Tolerant Plants
Heating
- Central
Heating Fuel
- Natural Gas
High School
- Churchill
Home Owners Association Mandatory
- Voluntary
Home Faces
- North
Inclusions
- Ceiling Fans
- Chandelier
- Washer Connection
- Dryer Connection
- Built-In Oven
- Self-Cleaning Oven
- Microwave Oven
- Stove/Range
- Refrigerator
- Disposal
- Dishwasher
- Ice Maker Connection
- Smoke Alarm
- Pre-Wired for Security
- Gas Water Heater
- Smooth Cooktop
- Solid Counter Tops
- Custom Cabinets
- Carbon Monoxide Detector
- City Garbage service
Instdir
- San Pedro to Tango Dr.
Interior Features
- Two Living Area
- Separate Dining Room
- Two Eating Areas
- Utility Room Inside
- Secondary Bedroom Down
- 1st Floor Lvl/No Steps
- Cable TV Available
- High Speed Internet
- All Bedrooms Downstairs
- Laundry in Closet
- Laundry Main Level
- Laundry Lower Level
- Walk in Closets
Legal Desc Lot
- 22
Legal Description
- Ncb 13274 Blk 021 Lot 22 Harmony Hills Subd Unit 1 B
Lot Description
- 1/4 - 1/2 Acre
- Mature Trees (ext feat)
- Level
Lot Dimensions
- 98 x 150
Lot Improvements
- Street Paved
- Curbs
- Street Gutters
- Sidewalks
- Streetlights
- Fire Hydrant w/in 500'
- City Street
Middle School
- Eisenhower
Miscellaneous
- City Bus
- Virtual Tour
- School Bus
Neighborhood Amenities
- Tennis
- Clubhouse
- Park/Playground
- Bike Trails
Occupancy
- Other
Other Structures
- Shed(s)
- Storage
Owner Lrealreb
- No
Ph To Show
- 210-222-2227
Possession
- Closing/Funding
- Negotiable
Property Type
- Single Residential
Recent Rehab
- Yes
Roof
- Composition
School District
- North East I.S.D.
Source Sqft
- Appsl Dist
Style
- One Story
- Ranch
- Traditional
Total Tax
- 7737.94
Utility Supplier Elec
- CPS
Utility Supplier Gas
- CPS
Utility Supplier Grbge
- City
Utility Supplier Sewer
- SAWS
Utility Supplier Water
- SAWS
Views
- 28
Virtual Tour Url
- https://vtour.craigmac.tv/338tangodr?b=0
Water/Sewer
- Water System
- Sewer System
Window Coverings
- All Remain
Year Built
- 1960
Property Location and Similar Properties