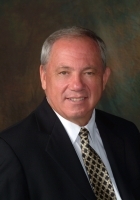
- Ron Tate, Broker,CRB,CRS,GRI,REALTOR ®,SFR
- By Referral Realty
- Mobile: 210.861.5730
- Office: 210.479.3948
- Fax: 210.479.3949
- rontate@taterealtypro.com
Property Photos
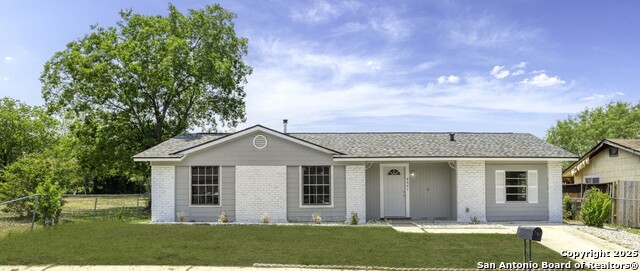

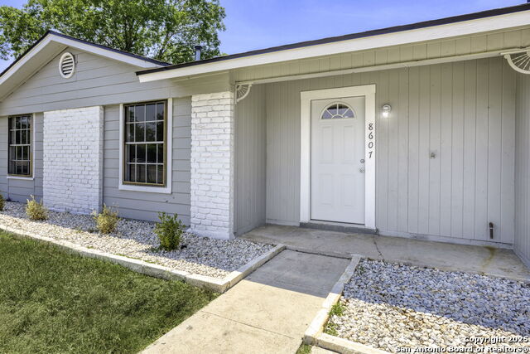
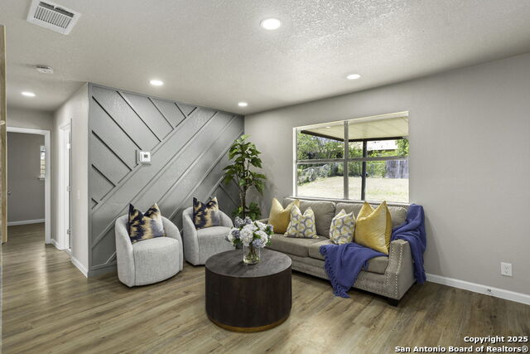

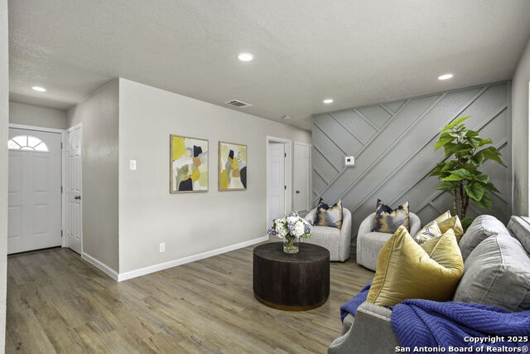
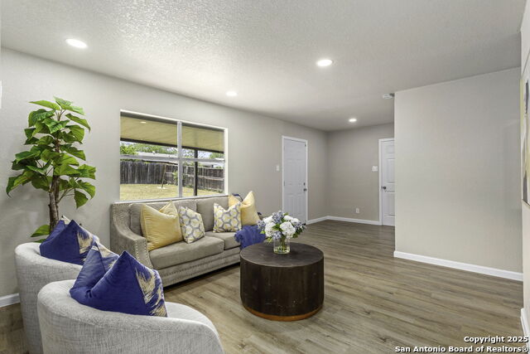
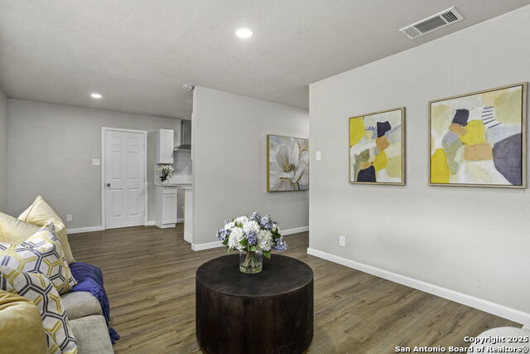
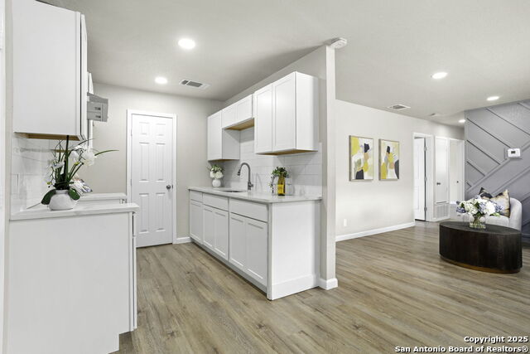
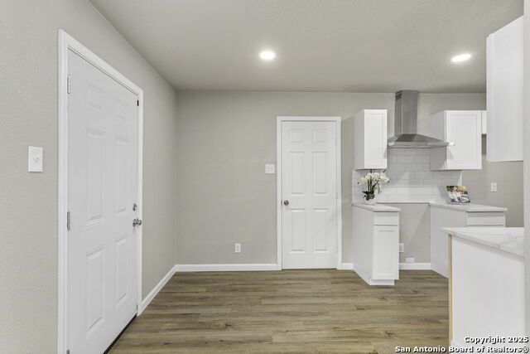
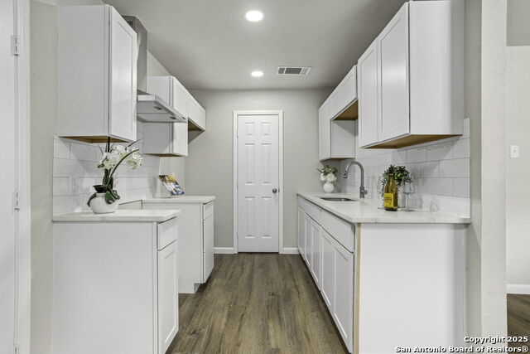

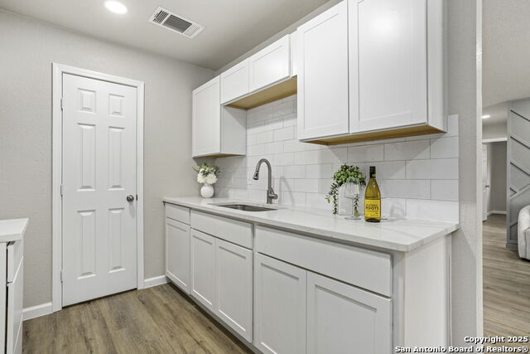
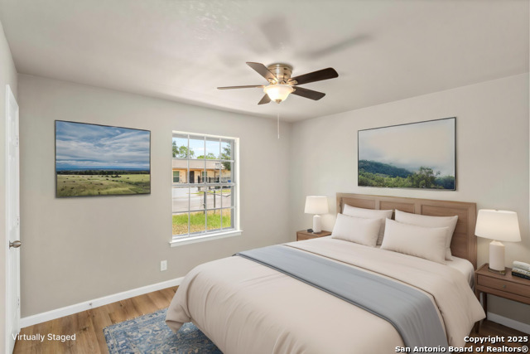
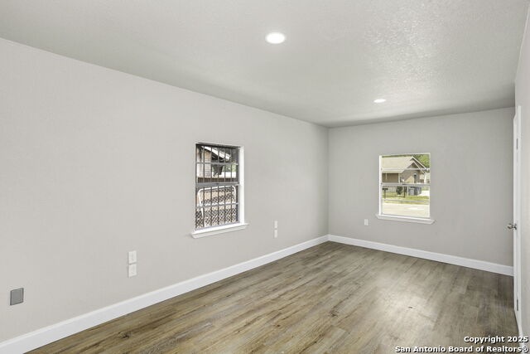
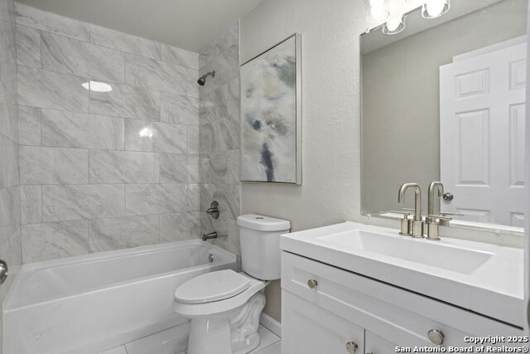
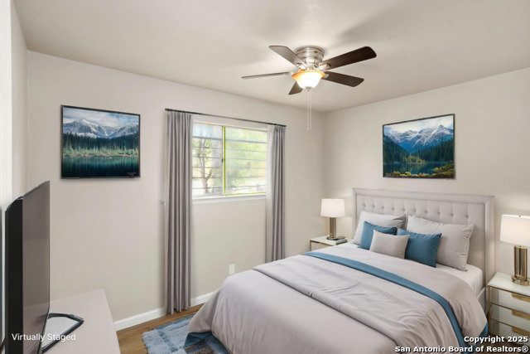
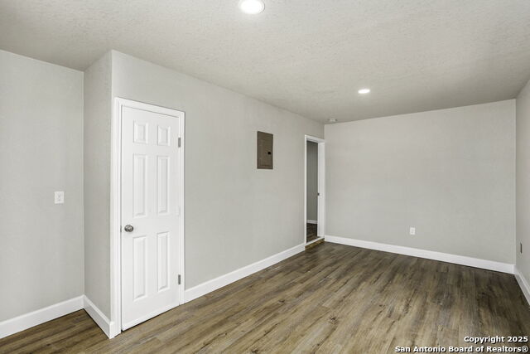
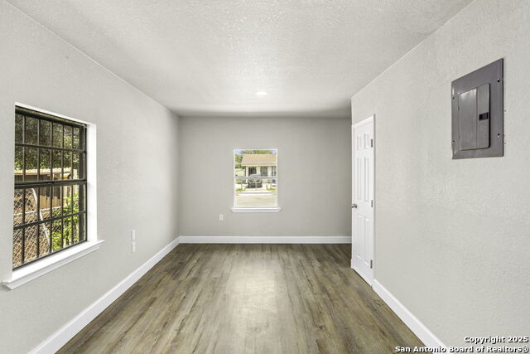
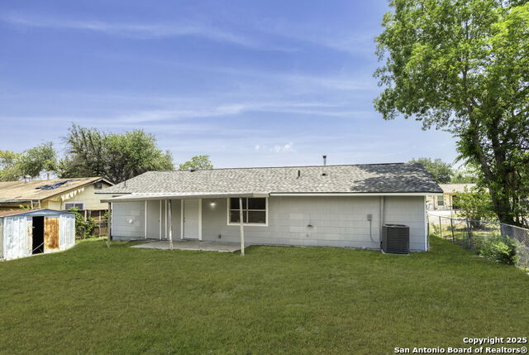
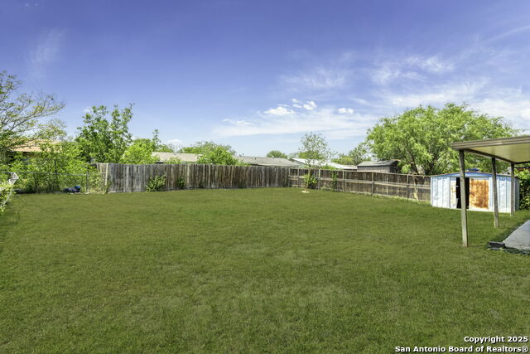
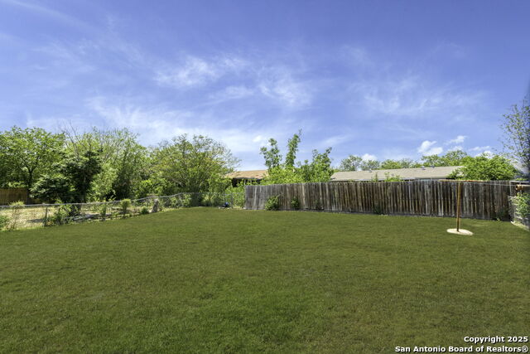
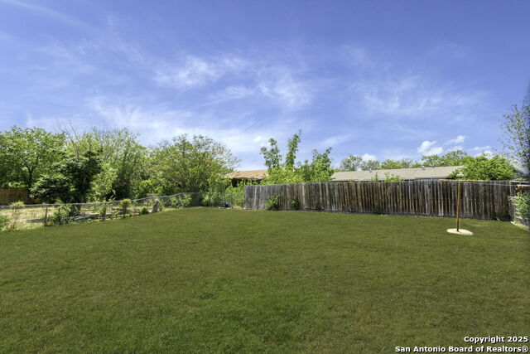
- MLS#: 1868001 ( Single Residential )
- Street Address: 8607 Falling Timber
- Viewed: 6
- Price: $184,900
- Price sqft: $160
- Waterfront: No
- Year Built: 1973
- Bldg sqft: 1156
- Bedrooms: 3
- Total Baths: 1
- Full Baths: 1
- Garage / Parking Spaces: 1
- Days On Market: 19
- Additional Information
- County: BEXAR
- City: San Antonio
- Zipcode: 78242
- Subdivision: Indian Creek
- District: Southwest I.S.D.
- Elementary School: Call District
- Middle School: Call District
- High School: Call District
- Provided by: Real Broker, LLC
- Contact: Rebekah Avallone
- (210) 364-6236

- DMCA Notice
-
DescriptionDiscover Your Dream Home: Renovated Elegance with Modern Comfort Welcome to your perfect sanctuary! This beautifully renovated 3 bedroom, 1 bathroom home seamlessly blends modern style with cozy charm. Nestled in a serene neighborhood, this property boasts an open floor plan that invites natural light to dance through every room, creating a warm and inviting atmosphere for both relaxing and entertaining. The heart of the home is the stunning kitchen, featuring brand new white shaker cabinets complemented by sleek quartz countertops. Whether you're a culinary enthusiast or simply love to gather around the kitchen, this space provides the perfect backdrop for memorable meals and conversations. The updated tile bathroom/shower is a true oasis, offering a spa like retreat where you can unwind and rejuvenate. Every detail has been meticulously designed to provide comfort and luxury. Step outside to discover the large backyard, an expansive haven for outdoor activities, gardening, or simply soaking up the sunshine. It's a versatile space that caters to your lifestyle needs, whether you're hosting summer barbecues or enjoying a quiet evening under the stars. Completing this exceptional offering is the converted garage, providing additional space that can be tailored to suit your needs be it a home office, gym, or creative studio. The possibilities are endless! This home is more than just a place to live; it's a lifestyle upgrade waiting for you. Schedule a viewing today and experience firsthand the unmatched charm and comfort this property has to offer.
Features
Possible Terms
- Conventional
- FHA
- VA
Air Conditioning
- One Central
Apprx Age
- 52
Block
- 22
Builder Name
- unknown
Construction
- Pre-Owned
Contract
- Exclusive Right To Sell
Days On Market
- 12
Dom
- 12
Elementary School
- Call District
Exterior Features
- Brick
Fireplace
- Not Applicable
Floor
- Vinyl
Foundation
- Slab
Garage Parking
- None/Not Applicable
Heating
- Central
Heating Fuel
- Electric
High School
- Call District
Home Owners Association Mandatory
- None
Inclusions
- Washer Connection
- Dryer Connection
Instdir
- stoney creek dt to falling timber
Interior Features
- One Living Area
- Liv/Din Combo
- 1st Floor Lvl/No Steps
- Open Floor Plan
Legal Desc Lot
- 53
Legal Description
- Ncb 16011 Blk 022 Lot 53
Middle School
- Call District
Neighborhood Amenities
- None
Occupancy
- Vacant
Owner Lrealreb
- No
Ph To Show
- SHOWTIME
Possession
- Closing/Funding
Property Type
- Single Residential
Roof
- Composition
School District
- Southwest I.S.D.
Source Sqft
- Appsl Dist
Style
- One Story
Total Tax
- 4310
Water/Sewer
- City
Window Coverings
- None Remain
Year Built
- 1973
Property Location and Similar Properties