
- Ron Tate, Broker,CRB,CRS,GRI,REALTOR ®,SFR
- By Referral Realty
- Mobile: 210.861.5730
- Office: 210.479.3948
- Fax: 210.479.3949
- rontate@taterealtypro.com
Property Photos
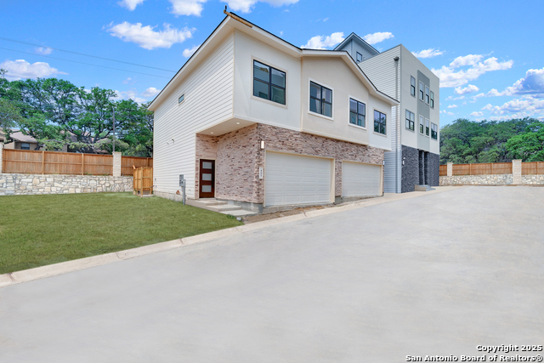

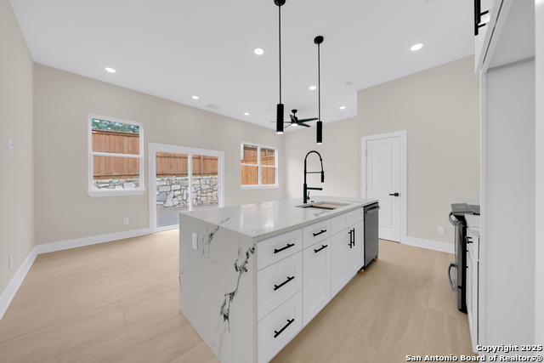
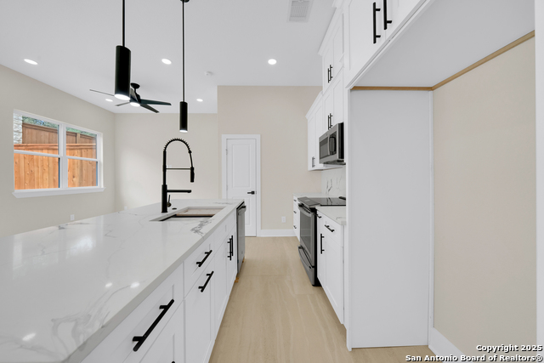
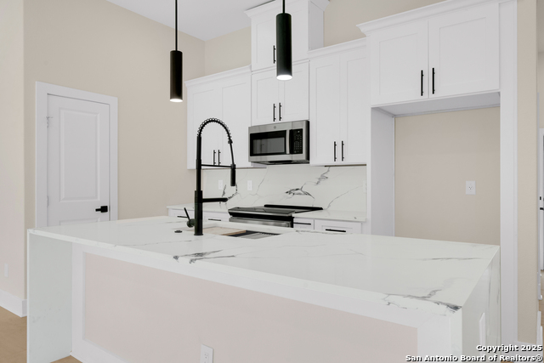
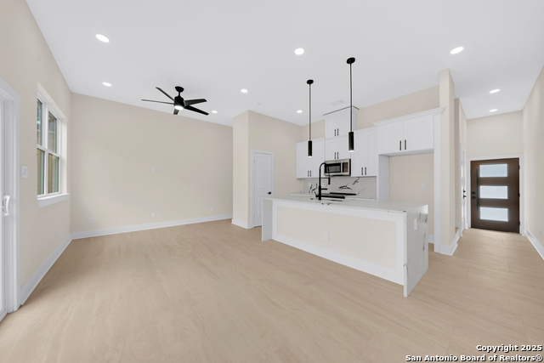
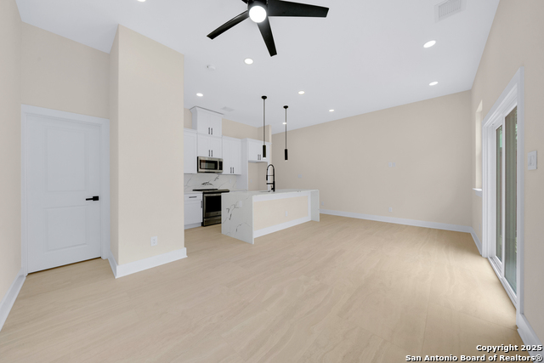
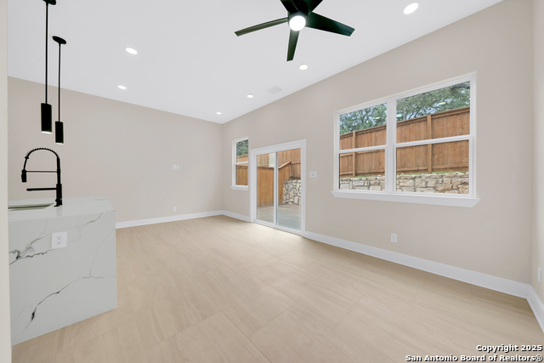
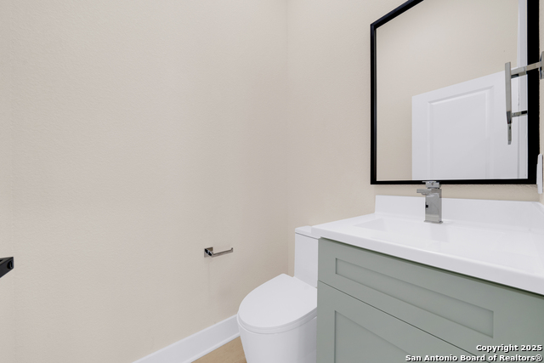
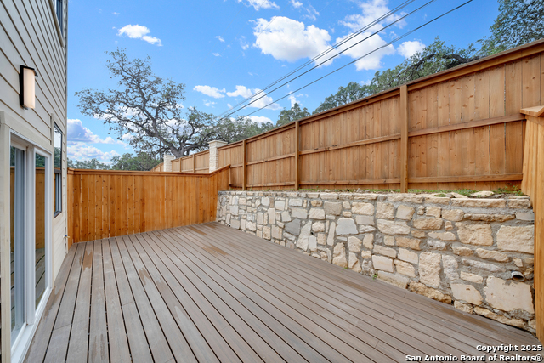
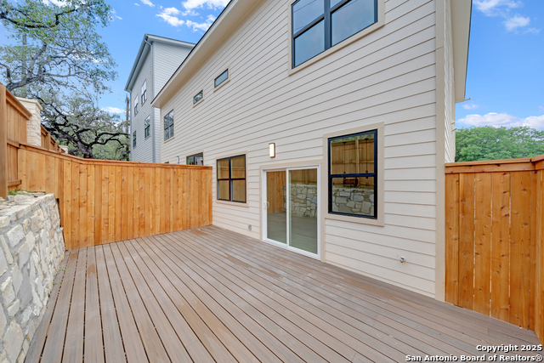
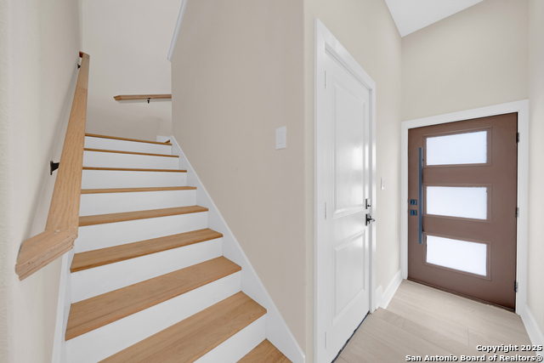
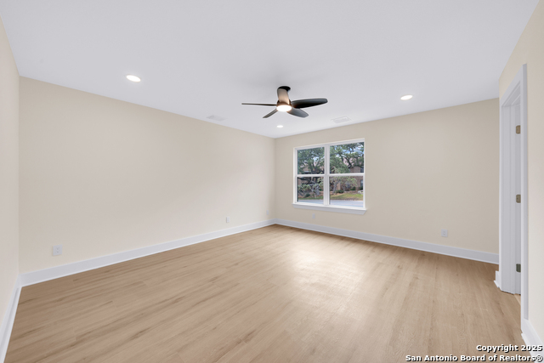
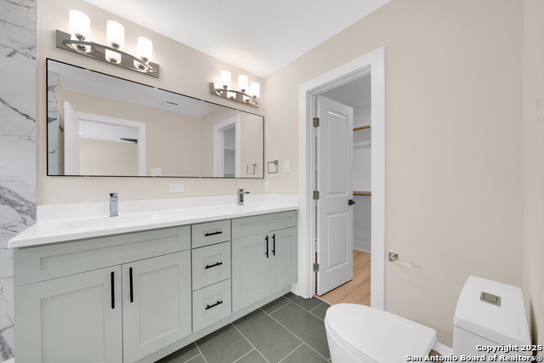
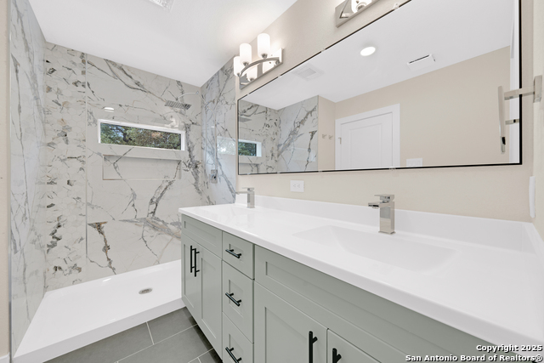
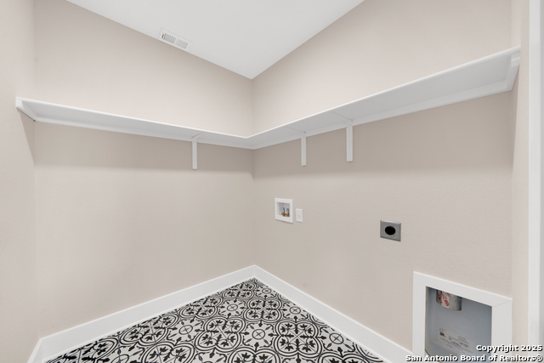
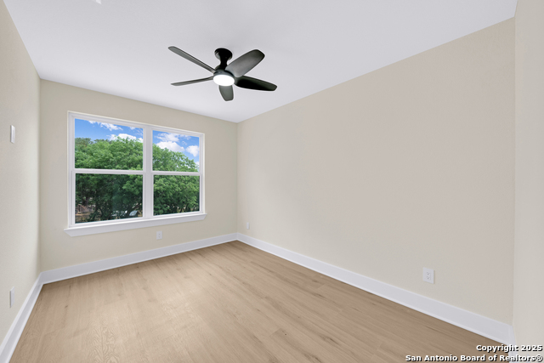
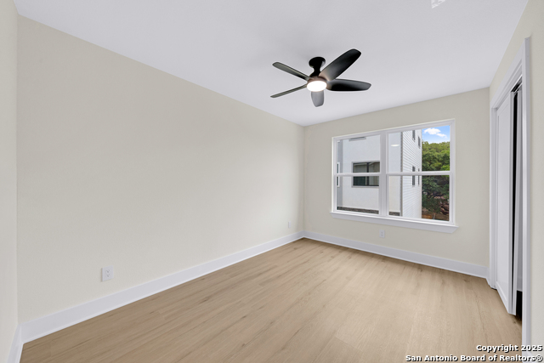
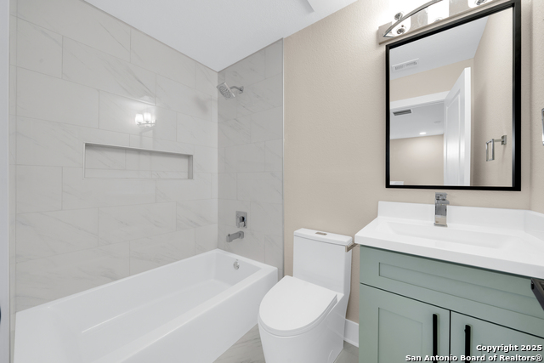
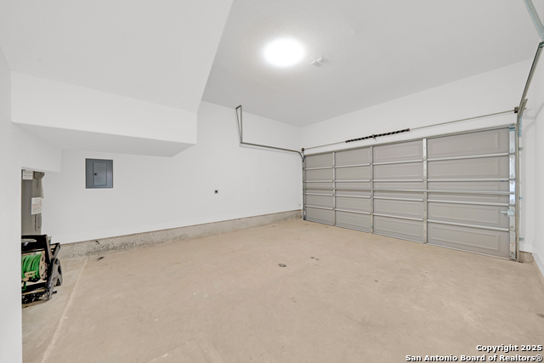
- MLS#: 1867975 ( Condominium/Townhome )
- Street Address: 11710 Vance Jackson Rd 702
- Viewed: 5
- Price: $360,000
- Price sqft: $247
- Waterfront: No
- Year Built: 2025
- Bldg sqft: 1456
- Bedrooms: 3
- Total Baths: 3
- Full Baths: 2
- 1/2 Baths: 1
- Garage / Parking Spaces: 2
- Days On Market: 20
- Additional Information
- County: BEXAR
- City: San Antonio
- Zipcode: 78230
- Subdivision: Oro Creek At Vance Jackson
- District: Northside
- Elementary School: Housman
- Middle School: Hobby William P.
- High School: Clark
- Provided by: Malouff Realty, LLC
- Contact: Francisco Murguia
- (210) 763-4501

- DMCA Notice
-
DescriptionWelcome to your new home! This modern townhome features upgraded 24 x 48 ceramic tile flooring on the main level, giving it a sleek and stylish look. The open concept kitchen is a standout, with quartz countertops and waterfalls, stainless steel appliances, and high end fixtures that add a touch of luxury. Upstairs, you'll find a spacious primary suite with a walk in closet, double sink vanity, and a beautifully tiled walk in shower. Two additional bedrooms offer generous space, each with their own closet and a shared full bathroom. Enjoy outdoor living on the large private deck perfect for BBQs, relaxing, or entertaining guests. Located in a vibrant, convenient neighborhood close to shopping, dining, parks, and major commuting routes, I 10 and 410 highways, this home has everything you need and more. Don't miss your chance to own this move in ready gem!
Features
Possible Terms
- Conventional
- FHA
- VA
- Cash
- Investors OK
- Other
Air Conditioning
- One Central
Builder Name
- MP Real Estate Group
Common Area Amenities
- None
Condominium Management
- Homeowner's ASN (Slf-Mgt)
Construction
- New
Contract
- Exclusive Right To Sell
Elementary School
- Housman
Energy Efficiency
- 13-15 SEER AX
- Double Pane Windows
- Low E Windows
- High Efficiency Water Heater
- Foam Insulation
- Ceiling Fans
Exterior Features
- Stone/Rock
- Stucco
- Siding
Fee Includes
- Condo Mgmt
Fireplace
- Not Applicable
Floor
- Ceramic Tile
- Vinyl
Foundation
- Slab
Garage Parking
- Two Car Garage
Heating
- Central
Heating Fuel
- Electric
High School
- Clark
Home Owners Association Fee
- 50
Home Owners Association Frequency
- Monthly
Home Owners Association Mandatory
- Mandatory
Home Owners Association Name
- ORO CREEK PROPERTY OWNERS ASSOCIATION
Inclusions
- Ceiling Fans
- Washer Connection
- Dryer Connection
- Microwave Oven
- Stove/Range
- Disposal
- Dishwasher
- Smoke Alarm
- Garage Door Opener
- Electric Water Heater
- Carbon Monoxide Detector
- City Garbage Service
Instdir
- Between Orsinger and Sunburst Streets. Less than a mile from Huebner Rd and Vance Jackson Rd street crossing.
Interior Features
- Living/Dining Combo
- Island Kitchen
- Utility Area Inside
- All Bedrooms Upstairs
- Cable TV Available
- Laundry Upper Level
- Walk In Closets
Kitchen Length
- 15
Legal Description
- LOT 34
- BLOCK 14
- NCB 14724
- ORO CREEK AT VANCE JACKSON
Middle School
- Hobby William P.
Multiple HOA
- No
Owner Lrealreb
- Yes
Ph To Show
- YES
Possession
- Closing/Funding
Property Type
- Condominium/Townhome
Roof
- Composition
School District
- Northside
Security
- Not Applicable
Source Sqft
- Bldr Plans
Unit Number
- 702
Utility Supplier Elec
- CPS
Utility Supplier Gas
- None
Utility Supplier Grbge
- CoSA
Utility Supplier Sewer
- SAWS
Utility Supplier Water
- SAWS
Window Coverings
- All Remain
Year Built
- 2025
Property Location and Similar Properties