
- Ron Tate, Broker,CRB,CRS,GRI,REALTOR ®,SFR
- By Referral Realty
- Mobile: 210.861.5730
- Office: 210.479.3948
- Fax: 210.479.3949
- rontate@taterealtypro.com
Property Photos
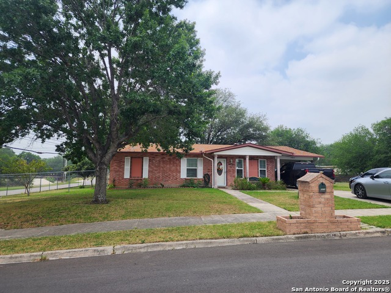

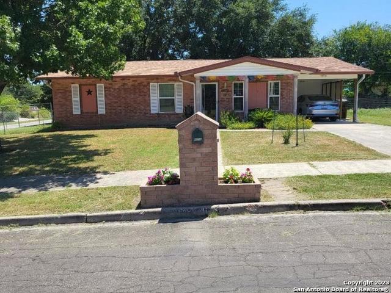
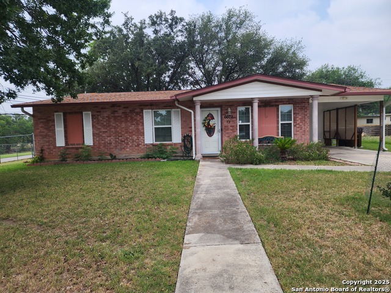
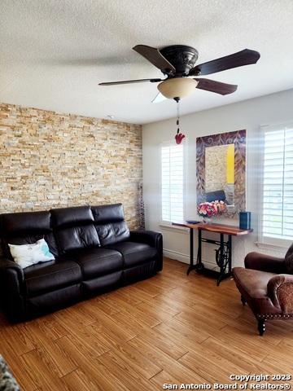
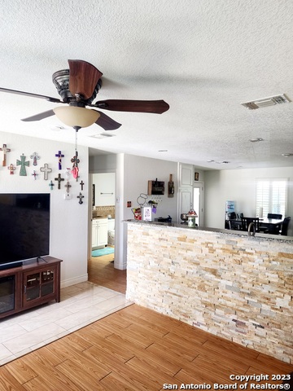
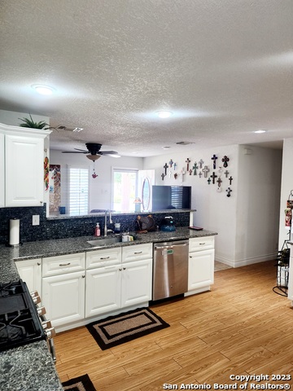
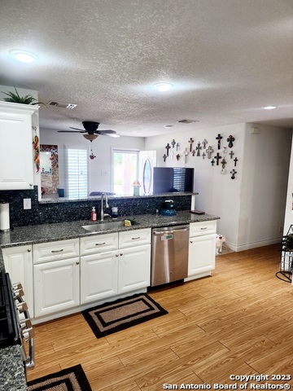
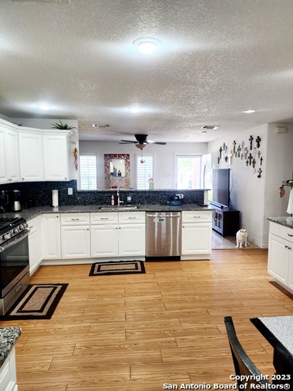
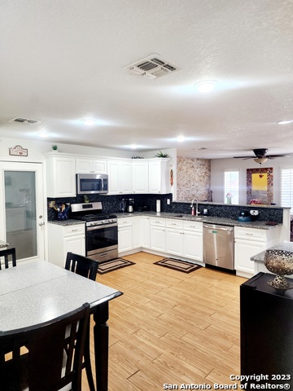
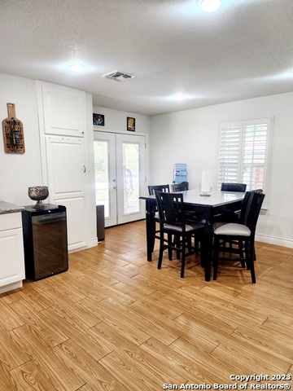
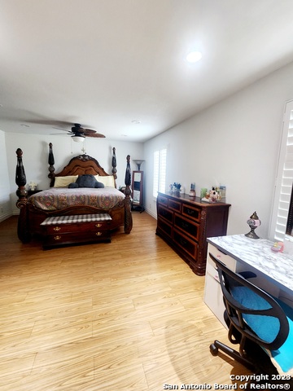
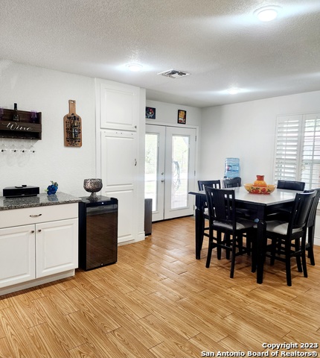
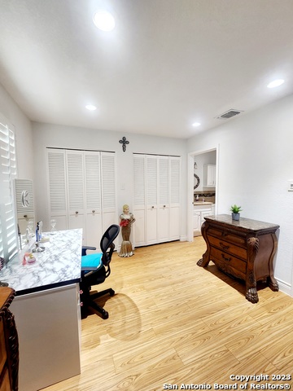
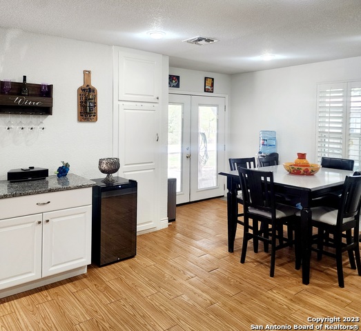
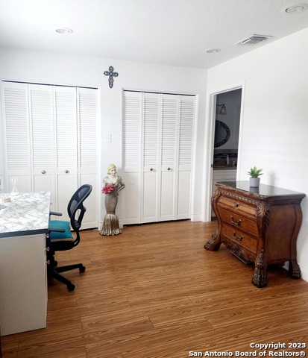
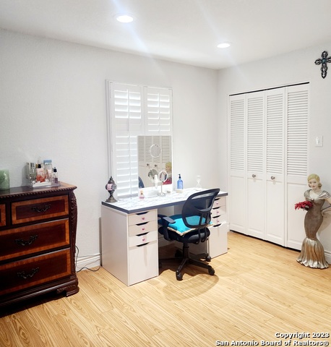
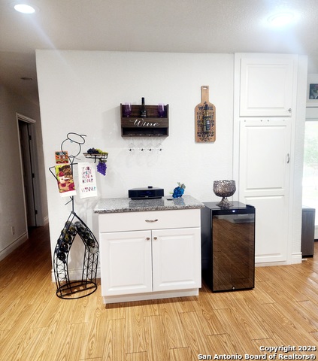
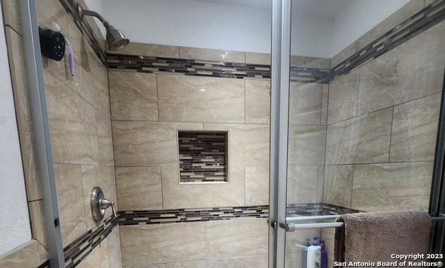
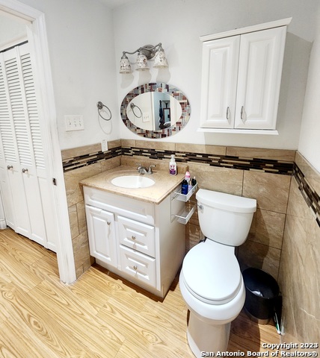
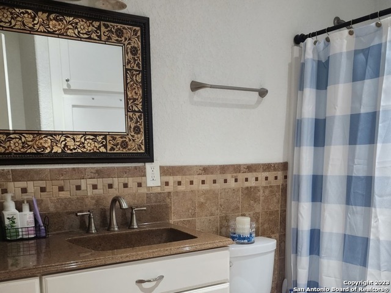
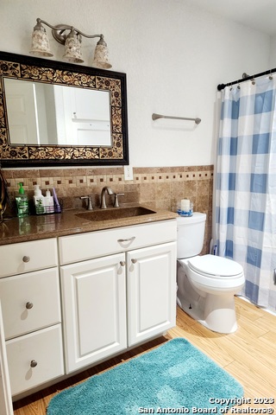
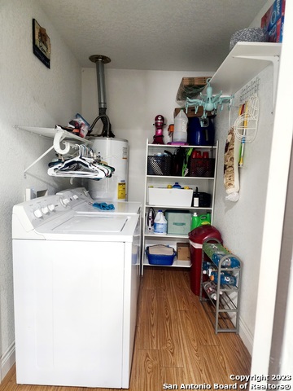
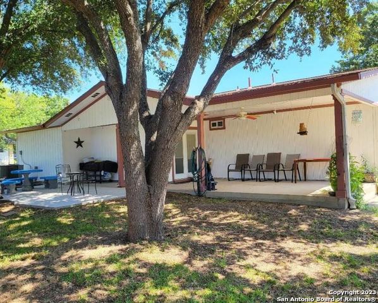
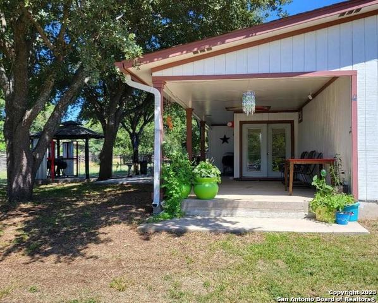
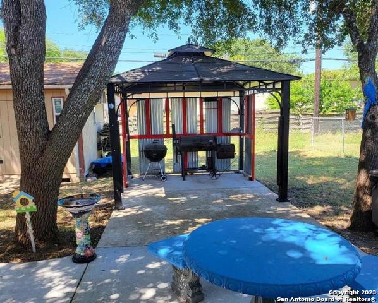
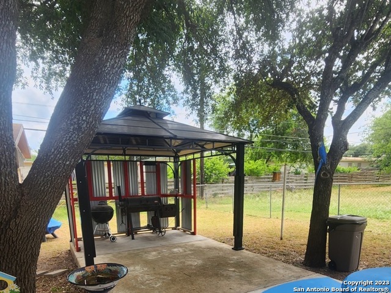
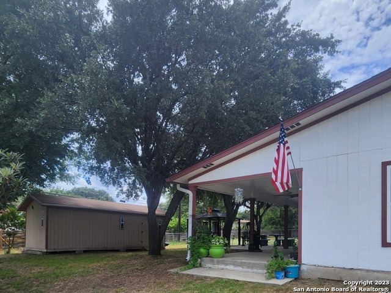
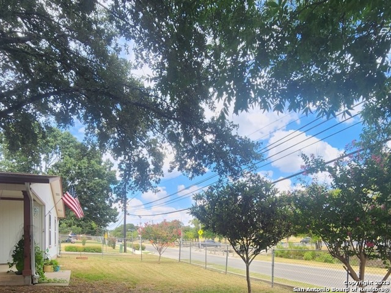
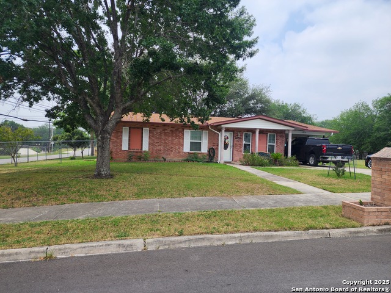
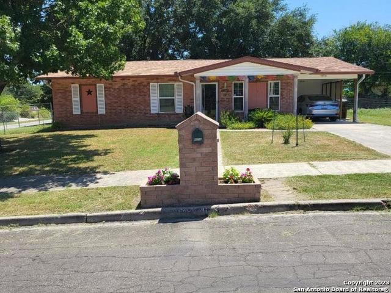
- MLS#: 1867972 ( Single Residential )
- Street Address: 6602 Peachtree
- Viewed: 3
- Price: $219,000
- Price sqft: $196
- Waterfront: No
- Year Built: 1978
- Bldg sqft: 1120
- Bedrooms: 3
- Total Baths: 2
- Full Baths: 2
- Garage / Parking Spaces: 1
- Days On Market: 20
- Additional Information
- County: BEXAR
- City: San Antonio
- Zipcode: 78238
- Subdivision: Leon Valley
- District: Northside
- Elementary School: Call District
- Middle School: Call District
- High School: Marshall
- Provided by: Home Team of America
- Contact: Rita Martinez
- (210) 421-8023

- DMCA Notice
-
DescriptionHere it is, a beautiful corner lot house adjacent to Raymond Rimkus Park. This home was rehabilitated in 2019 and continues to radiate a modern appeal today. Homeowner has great pride in the interior design. White kitchen cabinets, granite counter tops, Stainless steel appliances, ribboned tiled bathrooms, ceiling fans in each room, recess lighting, laminate floors and shuttered window blinds throughout the house. The actual square footage is 1450 square feet. There are 3 bedrooms and two full bathrooms. An open kitchen dining concept. The back covered patio is great for entertaining. There is an outside small built bar and large shed w/electricity. Home is priced below BCAD MARKET.
Features
Possible Terms
- Conventional
- FHA
- Cash
Accessibility
- Ext Door Opening 36"+
- 36 inch or more wide halls
- No Carpet
- Near Bus Line
- Level Drive
- No Stairs
- First Floor Bath
- Full Bath/Bed on 1st Flr
- First Floor Bedroom
- Stall Shower
Air Conditioning
- One Central
Apprx Age
- 47
Builder Name
- UNK
Construction
- Pre-Owned
Contract
- Exclusive Right To Sell
Days On Market
- 14
Currently Being Leased
- No
Dom
- 14
Elementary School
- Call District
Energy Efficiency
- 13-15 SEER AX
- Programmable Thermostat
- 12"+ Attic Insulation
- Ceiling Fans
Exterior Features
- Brick
- Siding
Fireplace
- Not Applicable
Floor
- Ceramic Tile
Foundation
- Slab
Garage Parking
- None/Not Applicable
Heating
- Central
Heating Fuel
- Natural Gas
High School
- Marshall
Home Owners Association Mandatory
- None
Home Faces
- North
Inclusions
- Ceiling Fans
- Washer Connection
- Dryer Connection
- Self-Cleaning Oven
- Microwave Oven
- Stove/Range
- Gas Cooking
- Refrigerator
- Disposal
- Dishwasher
- Ice Maker Connection
- Vent Fan
- Smoke Alarm
- Gas Water Heater
- Solid Counter Tops
- Private Garbage Service
Instdir
- Loop 410 to Bandera Rd going west to Leon Valley. Right to Poss and corner lot left on Peachtree. Adjacent from Raymond Rimkus park.
Interior Features
- One Living Area
- Separate Dining Room
- Eat-In Kitchen
- Utility Room Inside
- 1st Floor Lvl/No Steps
- Cable TV Available
- High Speed Internet
- All Bedrooms Downstairs
- Laundry Main Level
Legal Desc Lot
- 20
Legal Description
- Cb 4432C Blk 8 Lot 20
Lot Description
- Corner
- City View
Middle School
- Call District
Miscellaneous
- Flood Plain Insurance
Neighborhood Amenities
- Pool
- Clubhouse
- Park/Playground
- Jogging Trails
- Sports Court
- BBQ/Grill
Occupancy
- Owner
Other Structures
- Shed(s)
Owner Lrealreb
- No
Ph To Show
- 2102222227
Possession
- Closing/Funding
Property Type
- Single Residential
Roof
- Composition
School District
- Northside
Source Sqft
- Appsl Dist
Style
- One Story
- Contemporary
Total Tax
- 5450
Utility Supplier Elec
- CITY PUBLIC
Utility Supplier Gas
- CITY PUBLIC
Utility Supplier Sewer
- SAWS
Utility Supplier Water
- SAWS
Water/Sewer
- Water System
Window Coverings
- All Remain
Year Built
- 1978
Property Location and Similar Properties