
- Ron Tate, Broker,CRB,CRS,GRI,REALTOR ®,SFR
- By Referral Realty
- Mobile: 210.861.5730
- Office: 210.479.3948
- Fax: 210.479.3949
- rontate@taterealtypro.com
Property Photos
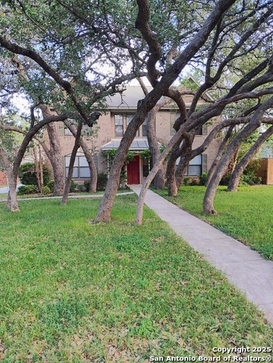

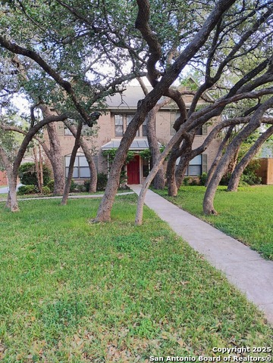
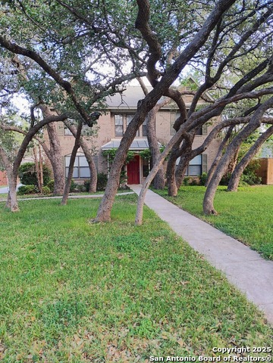
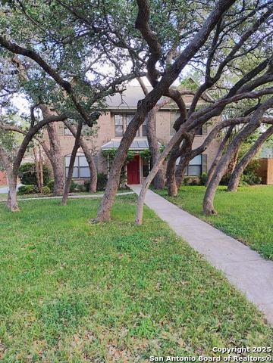
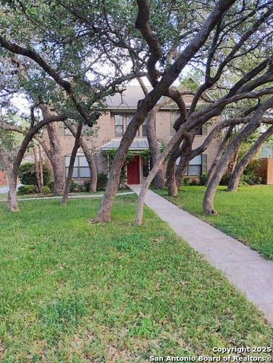
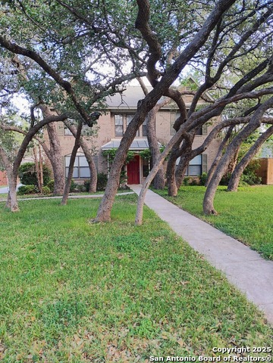
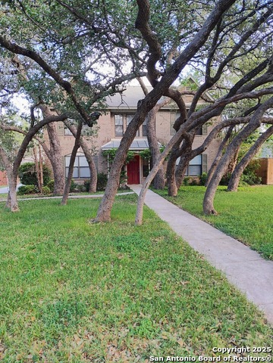
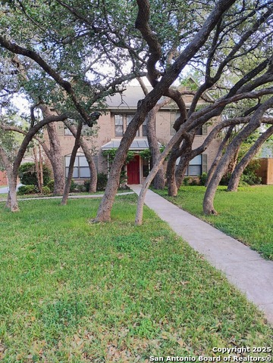
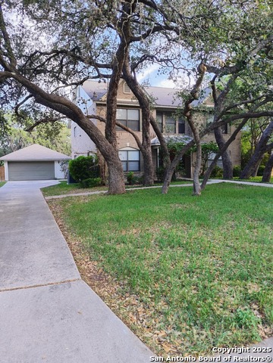
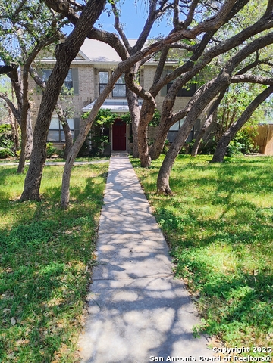
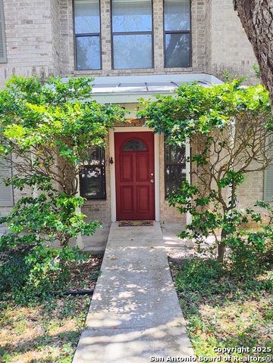
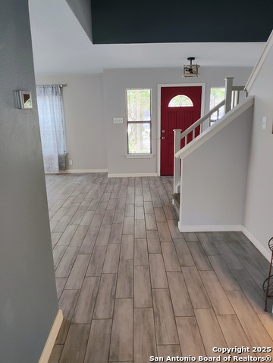
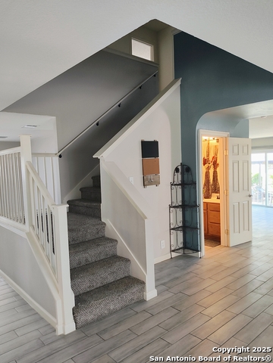
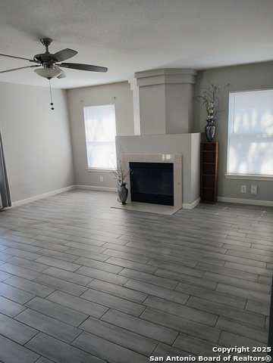
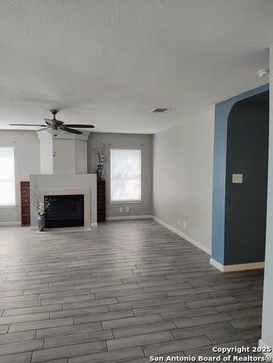
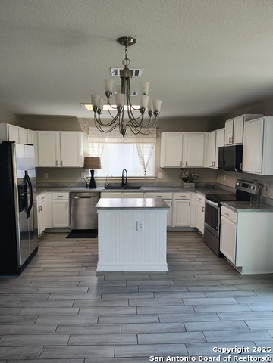
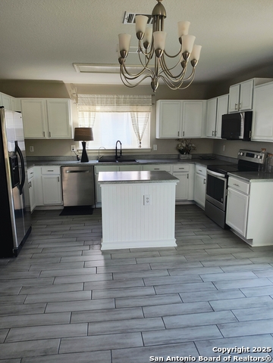
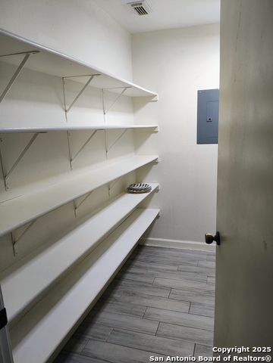
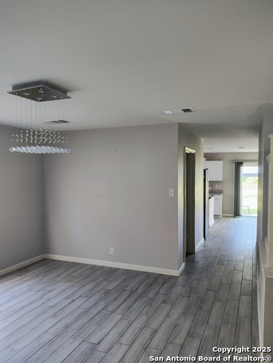
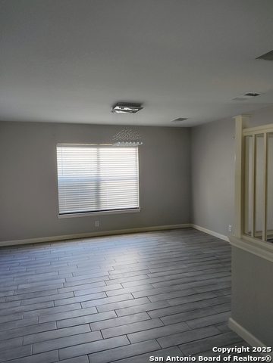
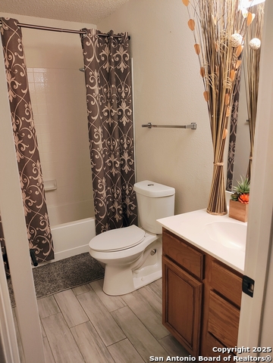
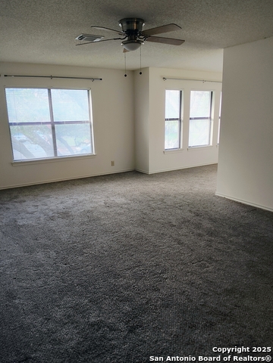
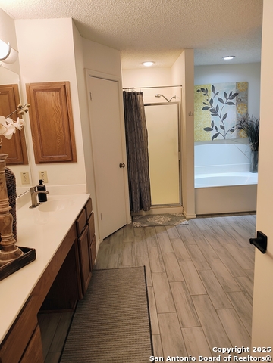
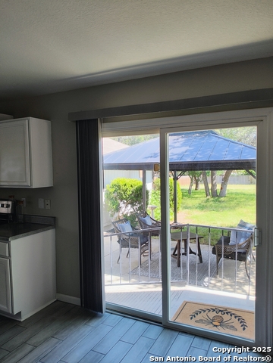
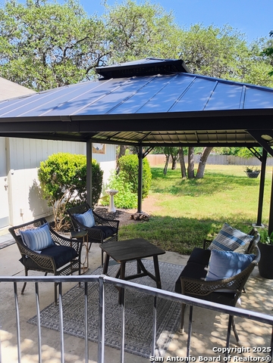
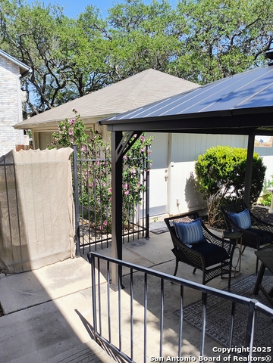
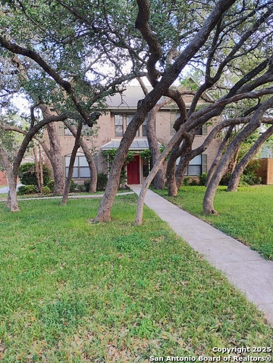
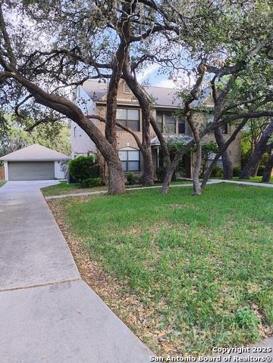
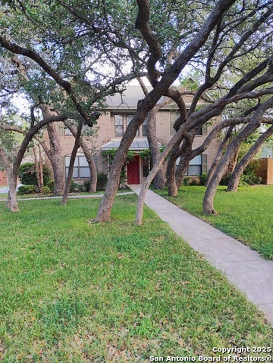
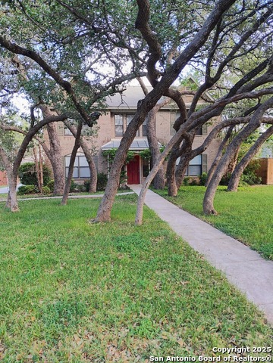
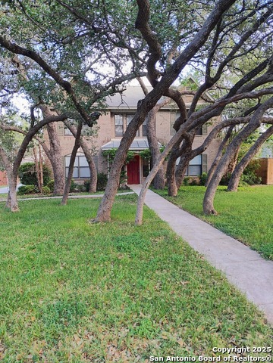
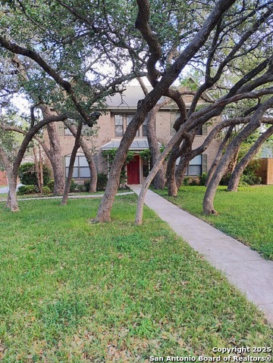
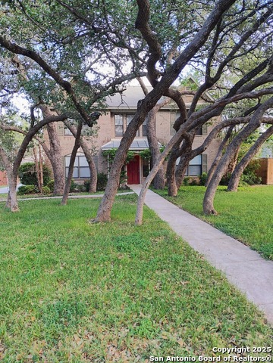
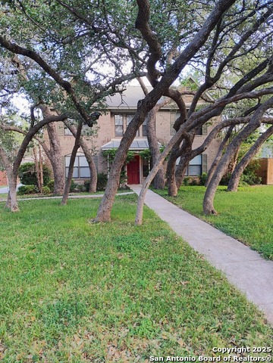
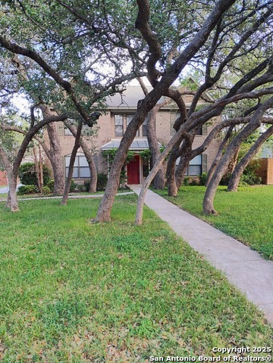
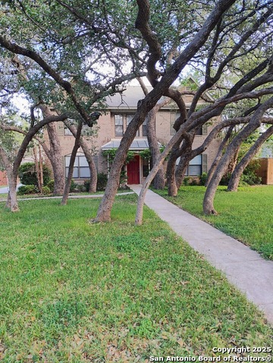
- MLS#: 1867821 ( Single Residential )
- Street Address: 2218 Newoak
- Viewed: 6
- Price: $434,000
- Price sqft: $146
- Waterfront: No
- Year Built: 1995
- Bldg sqft: 2977
- Bedrooms: 4
- Total Baths: 3
- Full Baths: 2
- 1/2 Baths: 1
- Garage / Parking Spaces: 2
- Days On Market: 21
- Additional Information
- County: BEXAR
- City: San Antonio
- Zipcode: 78230
- Subdivision: Huntington Place
- District: Northside
- Elementary School: Lockhill
- Middle School: Hobby William P.
- High School: Clark
- Provided by: Creekview Realty
- Contact: John Prell
- (800) 219-9444

- DMCA Notice
-
DescriptionThe front yard features a stunning canopy of mature oak trees, providing both charm and shade. This spacious home offers two living areas downstairs and an open concept kitchen perfect for entertaining. Step outside to enjoy a huge backyard, blank canvas to create your space and plenty of room for your fur babies to roam. All bedrooms are located upstairs for added privacy. Master suite features a reading nook overlooking the mature oaks and a large bathroom with his and hers walk in closets. Located in a prime area with top rated schools, all within walking distance to Clark High School, Lockhill Elementary, HEB, Home Depot, Petco, and more. Location, location, location! You'll love the unbeatable convenience short drive to the RIM, USAA, UTSA, Fiesta Texas, and the Medical Center.
Features
Possible Terms
- Conventional
- FHA
- VA
Air Conditioning
- One Central
Apprx Age
- 30
Builder Name
- K.B.
Construction
- Pre-Owned
Contract
- Exclusive Right To Sell
Days On Market
- 17
Dom
- 17
Elementary School
- Lockhill
Exterior Features
- Brick
- 4 Sides Masonry
Fireplace
- One
Floor
- Carpeting
- Ceramic Tile
Foundation
- Slab
Garage Parking
- Two Car Garage
Heating
- Central
Heating Fuel
- Electric
High School
- Clark
Home Owners Association Mandatory
- None
Inclusions
- Ceiling Fans
- Chandelier
- Microwave Oven
- Stove/Range
- Refrigerator
- Smoke Alarm
- Electric Water Heater
- Garage Door Opener
Instdir
- Head east on Beckwith Blvd
- Turn right onto Vance Jackson Rd
- Turn left onto Newoak Park
Interior Features
- Two Living Area
- Separate Dining Room
- Eat-In Kitchen
- Island Kitchen
- Walk-In Pantry
- All Bedrooms Upstairs
- Laundry Main Level
- Walk in Closets
- Attic - Access only
Legal Description
- Ncb 18964 Blk 2 Lot 5 (De Zavala Ten Ut-2)
Lot Improvements
- Curbs
- Sidewalks
Middle School
- Hobby William P.
Miscellaneous
- City Bus
- Cluster Mail Box
Neighborhood Amenities
- Park/Playground
Occupancy
- Vacant
Owner Lrealreb
- No
Ph To Show
- 210-222-2227
Possession
- Closing/Funding
Property Type
- Single Residential
Roof
- Composition
School District
- Northside
Source Sqft
- Appsl Dist
Style
- Two Story
Total Tax
- 10480
Utility Supplier Elec
- CPS
Utility Supplier Grbge
- CPS
Utility Supplier Sewer
- SAWS
Utility Supplier Water
- SAWS
Water/Sewer
- City
Window Coverings
- Some Remain
Year Built
- 1995
Property Location and Similar Properties