
- Ron Tate, Broker,CRB,CRS,GRI,REALTOR ®,SFR
- By Referral Realty
- Mobile: 210.861.5730
- Office: 210.479.3948
- Fax: 210.479.3949
- rontate@taterealtypro.com
Property Photos
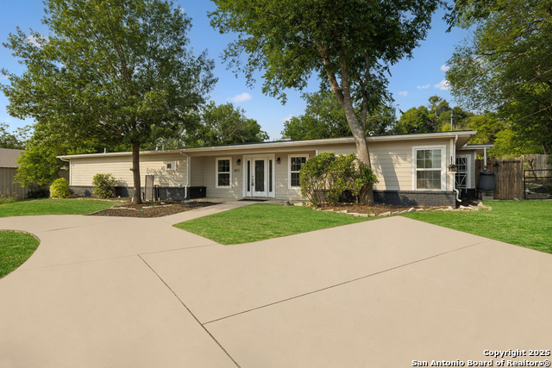

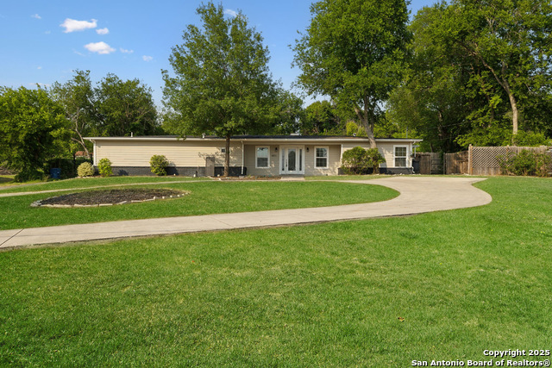
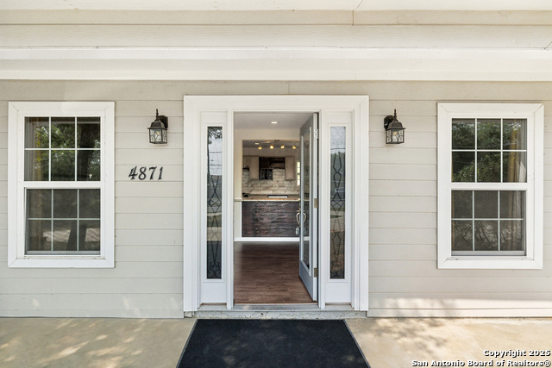
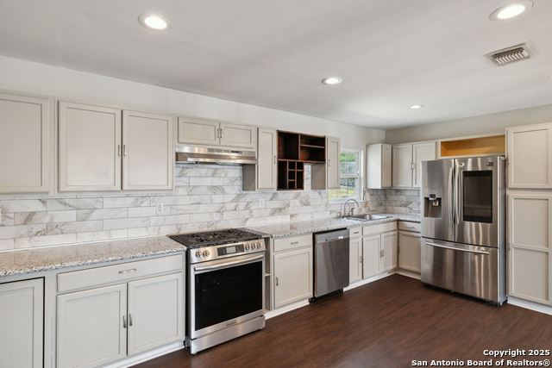
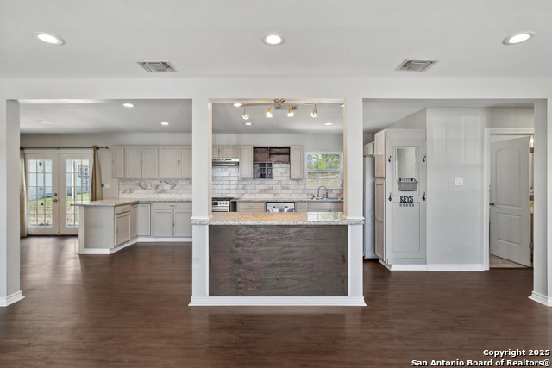
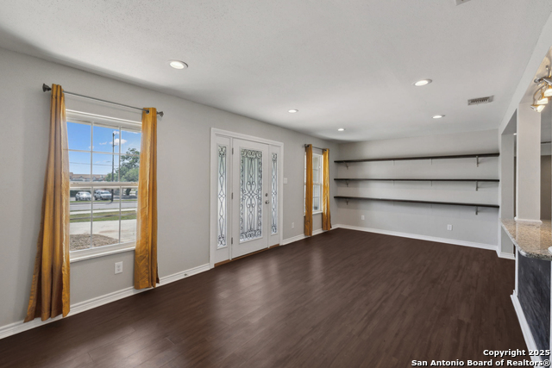
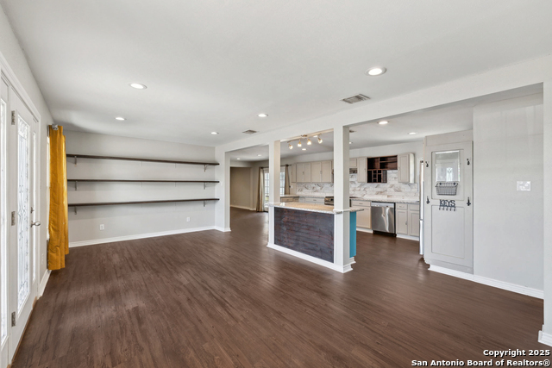
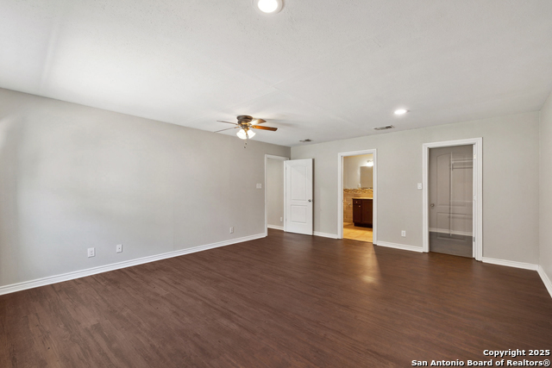
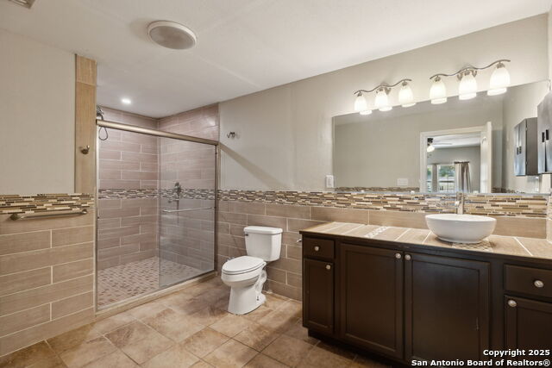
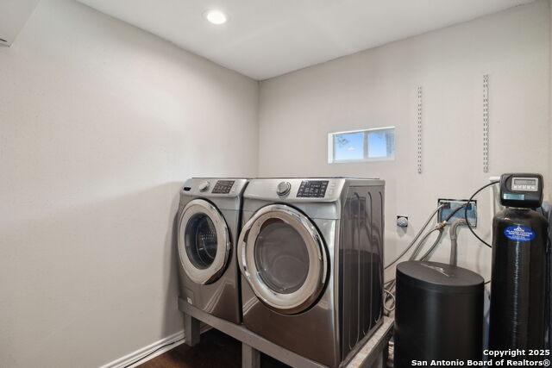
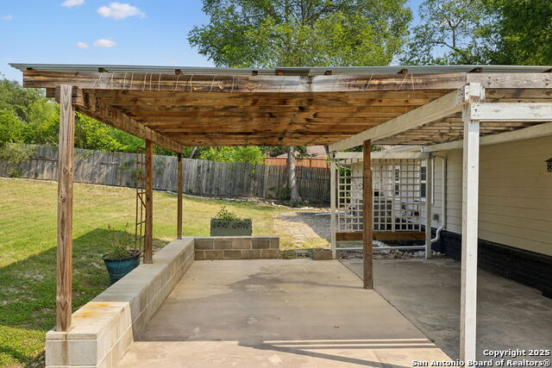
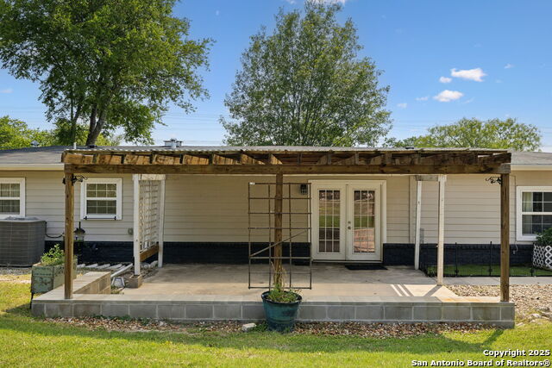
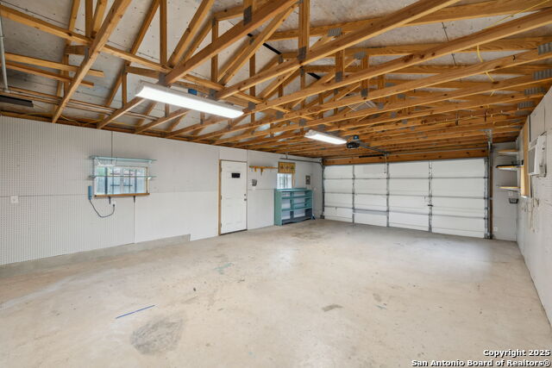
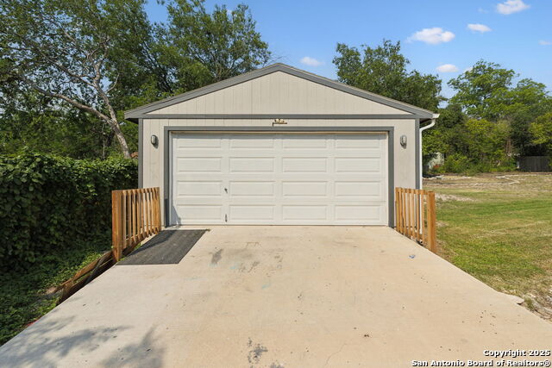
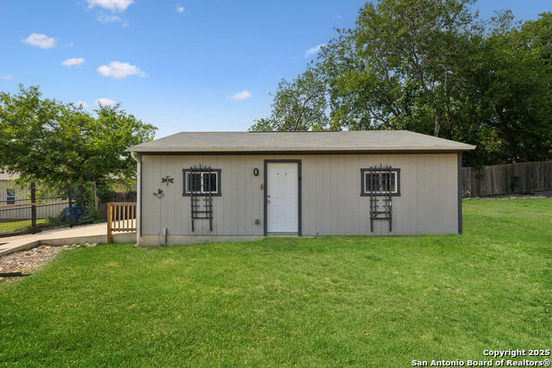
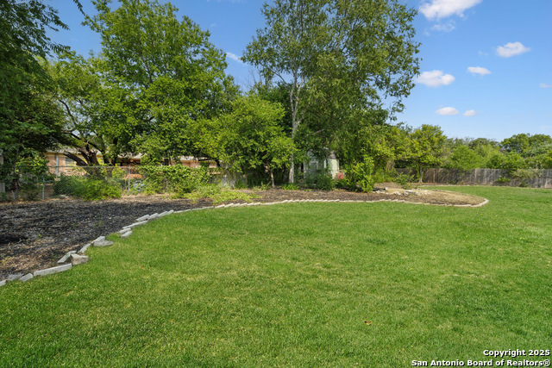
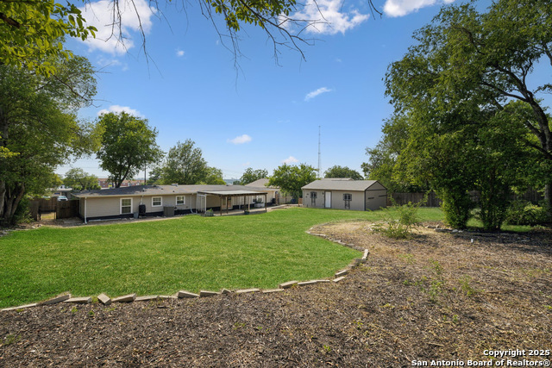










- MLS#: 1867816 ( Single Residential )
- Street Address: 4871 Evers
- Viewed: 148
- Price: $389,000
- Price sqft: $192
- Waterfront: No
- Year Built: 1956
- Bldg sqft: 2028
- Bedrooms: 3
- Total Baths: 2
- Full Baths: 2
- Garage / Parking Spaces: 2
- Days On Market: 112
- Additional Information
- County: BEXAR
- City: San Antonio
- Zipcode: 78228
- Subdivision: Sunset Hills
- District: Northside
- Elementary School: Glass Colby
- Middle School: Neff Pat
- High School: Holmes Oliver W
- Provided by: Keller Williams Heritage
- Contact: Misti Rios
- (210) 710-6585

- DMCA Notice
-
DescriptionMotivated Seller! Over half an acre in the heart of the city at 4871 Evers Rd offers the space, updates, and flexibility you've been looking for. Situated on a generous .646 acre lot, this unique property is ideal for buyers who need room for animals, hobbies, or future expansion, all with the convenience of an in town location. Inside, you'll find recently updated flooring, a spacious open concept layout, and a beautifully remodeled kitchen with granite countertops, stainless steel appliances, and a modern tile backsplash. French doors lead to an extended covered patio, perfect for entertaining or unwinding at the end of the day. The 600 sq ft detached garage is fully insulated with A/C and electric, making it a great option for a workshop, home gym, creative studio, or future guest space. A foundation and French drain system help manage water flow and protect your investment. The expansive backyard offers plenty of room for pets and outdoor enjoyment. With a circular driveway, mature trees, and quick access to major roads, dining, and shopping, this property is a rare find. Seller is motivated bring your best offer and unlock the full potential of this versatile property!
Features
Possible Terms
- Conventional
- FHA
- VA
- Cash
- Investors OK
Accessibility
- 2+ Access Exits
- No Carpet
- No Steps Down
- Near Bus Line
- Level Lot
- No Stairs
- First Floor Bath
- Full Bath/Bed on 1st Flr
- First Floor Bedroom
- Stall Shower
Air Conditioning
- One Central
Apprx Age
- 69
Builder Name
- Unknown
Construction
- Pre-Owned
Contract
- Exclusive Right To Sell
Days On Market
- 105
Currently Being Leased
- No
Dom
- 105
Elementary School
- Glass Colby
Energy Efficiency
- Programmable Thermostat
- Ceiling Fans
Exterior Features
- Brick
- Siding
Fireplace
- Not Applicable
Floor
- Laminate
Foundation
- Slab
Garage Parking
- Two Car Garage
Heating
- Central
Heating Fuel
- Electric
High School
- Holmes Oliver W
Home Owners Association Mandatory
- None
Inclusions
- Ceiling Fans
- Washer Connection
- Dryer Connection
- Washer
- Dryer
- Stove/Range
- Gas Cooking
- Refrigerator
- Disposal
- Dishwasher
- Ice Maker Connection
- Water Softener (owned)
- Smoke Alarm
- Gas Water Heater
- Plumb for Water Softener
- Solid Counter Tops
- Custom Cabinets
Instdir
- 410/Evers
Interior Features
- Two Living Area
- Liv/Din Combo
- Eat-In Kitchen
- Two Eating Areas
- Island Kitchen
- Utility Room Inside
- Secondary Bedroom Down
- 1st Floor Lvl/No Steps
- Open Floor Plan
- Cable TV Available
- High Speed Internet
- All Bedrooms Downstairs
- Laundry Main Level
- Laundry Room
- Walk in Closets
Kitchen Length
- 19
Legal Desc Lot
- NW
Legal Description
- Ncb 11568 Blk K Lot Nw
- Irr 124.94 Ft Of 103
Lot Description
- 1/2-1 Acre
- Mature Trees (ext feat)
Lot Improvements
- Street Paved
- Sidewalks
- Fire Hydrant w/in 500'
- City Street
Middle School
- Neff Pat
Miscellaneous
- City Bus
- Investor Potential
Neighborhood Amenities
- None
Occupancy
- Vacant
Other Structures
- Outbuilding
Owner Lrealreb
- No
Ph To Show
- 210-222-2227
Possession
- Closing/Funding
Property Type
- Single Residential
Roof
- Composition
School District
- Northside
Source Sqft
- Appsl Dist
Style
- One Story
- Ranch
Total Tax
- 7815.34
Views
- 148
Water/Sewer
- Water System
- Sewer System
Window Coverings
- All Remain
Year Built
- 1956
Property Location and Similar Properties