
- Ron Tate, Broker,CRB,CRS,GRI,REALTOR ®,SFR
- By Referral Realty
- Mobile: 210.861.5730
- Office: 210.479.3948
- Fax: 210.479.3949
- rontate@taterealtypro.com
Property Photos
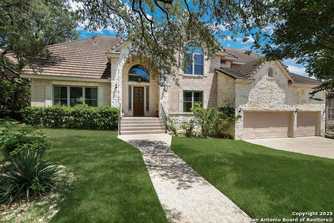

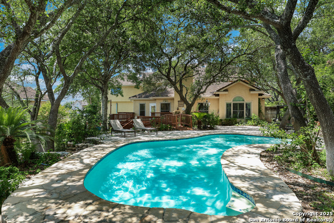
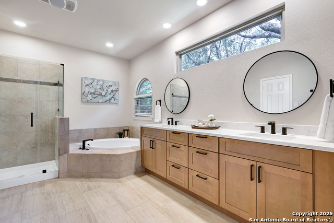
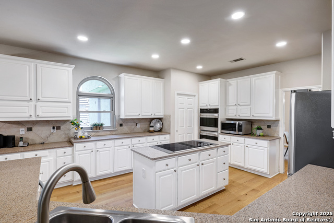
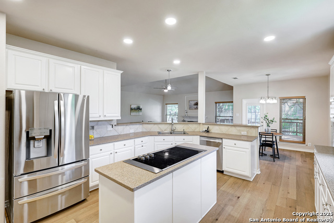
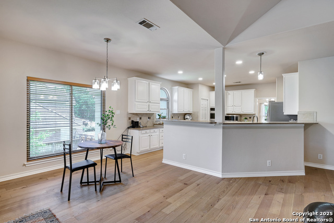
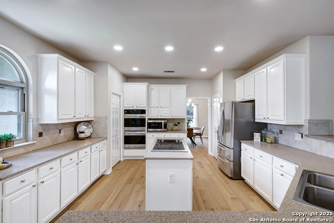
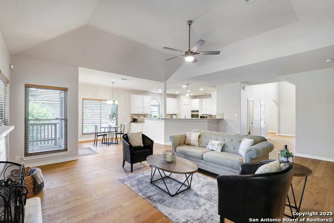
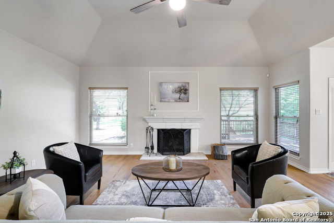
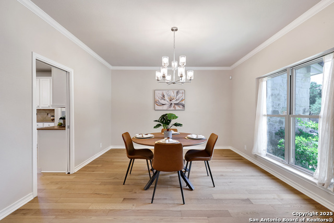
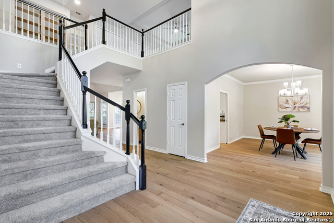
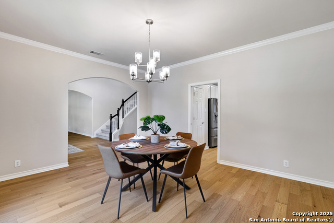
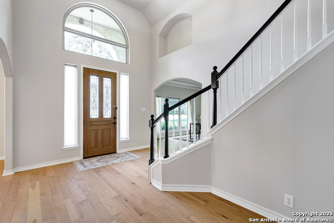
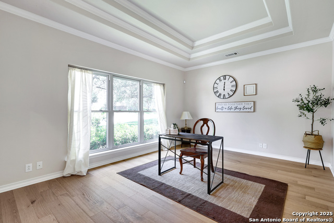
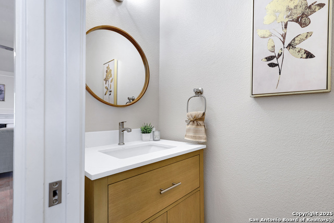
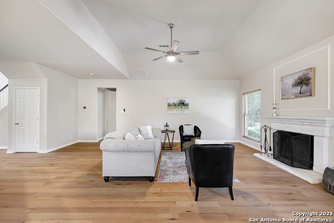
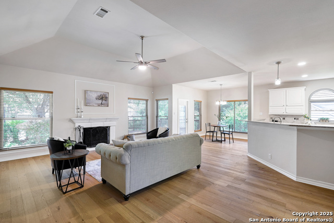
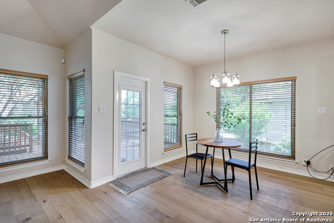
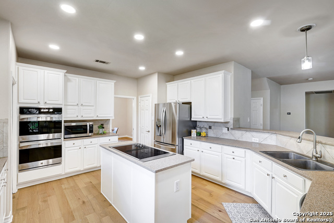
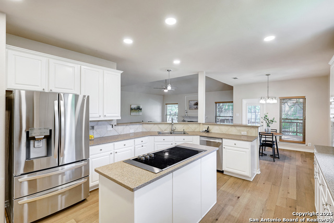
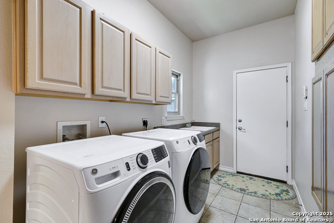
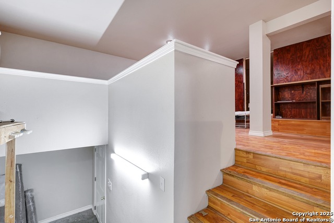
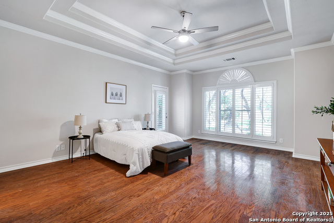
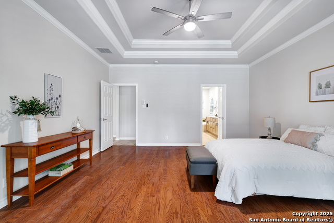
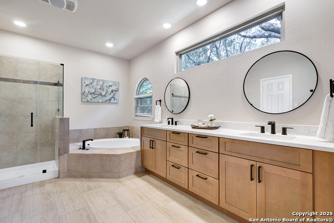
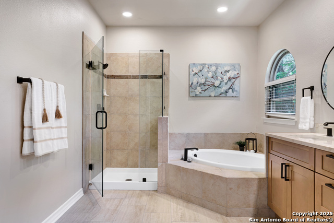
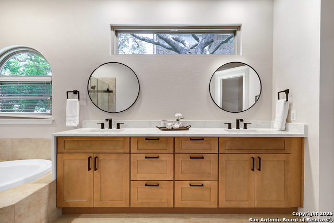
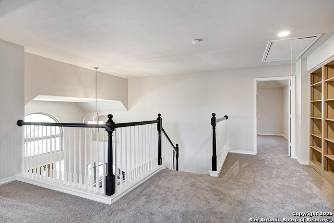
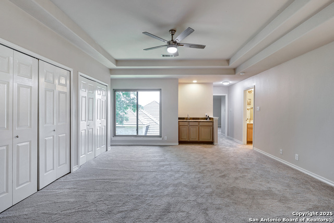
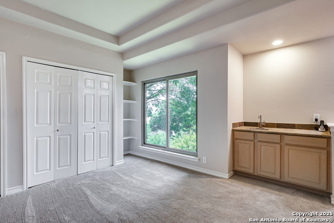
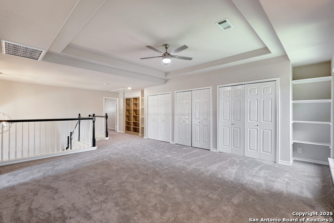
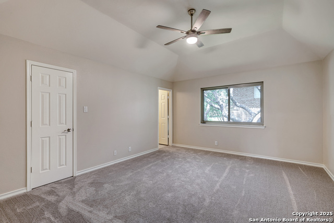
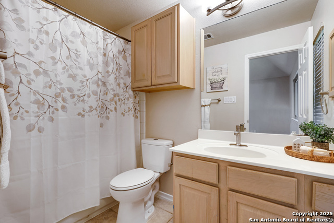
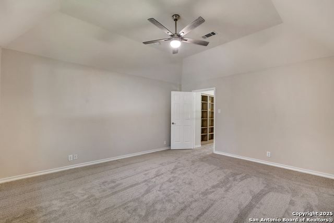
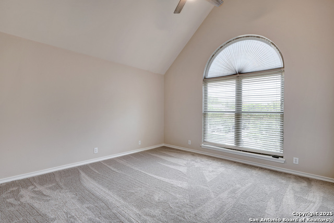
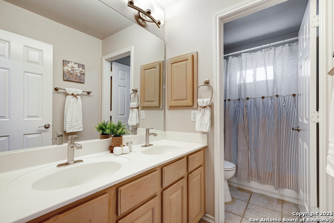
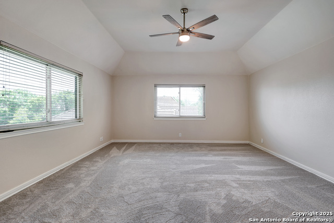
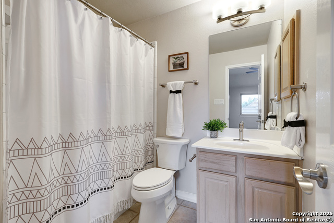
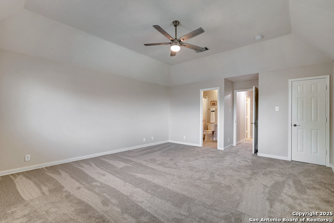
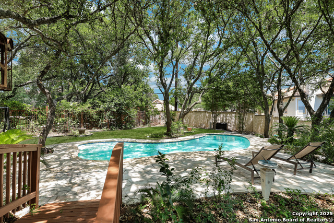
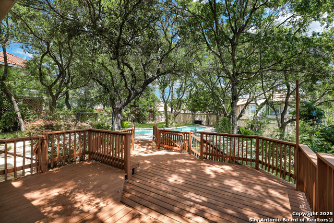
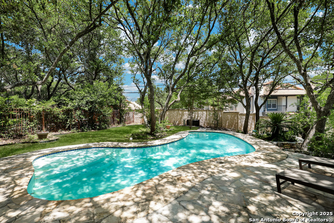
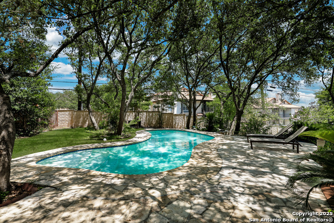
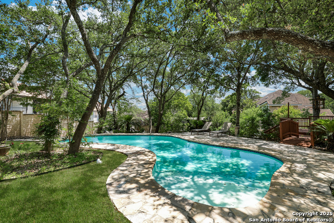
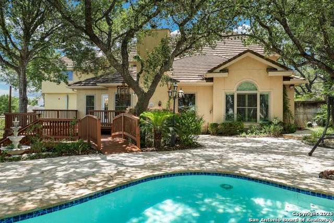
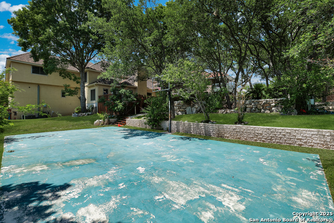
- MLS#: 1867807 ( Single Residential )
- Street Address: 23130 Summers Dream
- Viewed: 149
- Price: $899,900
- Price sqft: $243
- Waterfront: No
- Year Built: 2001
- Bldg sqft: 3699
- Bedrooms: 4
- Total Baths: 5
- Full Baths: 4
- 1/2 Baths: 1
- Garage / Parking Spaces: 3
- Days On Market: 112
- Additional Information
- County: BEXAR
- City: San Antonio
- Zipcode: 78258
- Subdivision: Sonterra/the Highlands
- District: North East I.S.D.
- Elementary School: Stone Oak
- Middle School: Barbara Bush
- High School: Ronald Reagan
- Provided by: Keller Williams Heritage
- Contact: Lorraine Warhurst
- (210) 563-6797

- DMCA Notice
-
DescriptionExquisite Home in Sonterra The Highlands with In Ground Heated Swimming Pool! Discover luxury and security in this stunning 4 bedroom, 4.5 bathroom home. Step inside to find fresh interior paint and elegant new engineered wood flooring throughout the living room, dining room, study, kitchen, and half bath. The primary bedroom is conveniently located on the main floor, featuring an updated, spa like bathroom complete with a new vanity, framed mirrors, lighting, frameless glass shower door, stylish tile, and modern faucets. The kitchen is a chef's dream with white cabinets, stainless steel appliances, and a spacious laundry room offering a built in sink and ample pantry storage. Adjacent to the garage, a unique Texas basement awaits perfect for extra storage or a private office space, tailored to fit your needs. Upstairs, you'll find three generously sized bedrooms along with a game room room featuring built in shelving, and direct access to a full bathroom. Two of the bedrooms boast private en suite bathrooms, adding comfort and convenience. Step outside into your private backyard oasis, complete with a heated Gary built Swimming pool, a sports court, and a spacious deck ideal for grilling and relaxation. Nestled within Sonterra Neighborhood providing you access to join a Country Club. The Club Offers Golf, Swimming Pool, Kids Club, Tennis, Social Activities and much more! This gated community ensures peace of mind with 24 hour guard patrol and a secure entry system. This home is the perfect blend of elegance, functionality, and security. Don't miss your chance to make it yours!
Features
Possible Terms
- Conventional
- FHA
- VA
- TX Vet
- Cash
Air Conditioning
- Two Central
Apprx Age
- 24
Builder Name
- Japhet
Construction
- Pre-Owned
Contract
- Exclusive Right To Sell
Days On Market
- 94
Currently Being Leased
- No
Dom
- 94
Elementary School
- Stone Oak
Exterior Features
- Brick
- Stone/Rock
- Stucco
Fireplace
- Living Room
Floor
- Carpeting
- Ceramic Tile
- Wood
Foundation
- Slab
Garage Parking
- Three Car Garage
Heating
- Central
Heating Fuel
- Electric
High School
- Ronald Reagan
Home Owners Association Fee
- 328
Home Owners Association Fee 2
- 60
Home Owners Association Frequency
- Quarterly
Home Owners Association Mandatory
- Mandatory
Home Owners Association Name
- SONTERRA
Home Owners Association Name2
- STONE OAK POA
Home Owners Association Payment Frequency 2
- Semi-Annually
Inclusions
- Ceiling Fans
- Chandelier
- Washer Connection
- Dryer Connection
- Washer
- Dryer
- Cook Top
- Built-In Oven
- Self-Cleaning Oven
- Microwave Oven
- Stove/Range
- Refrigerator
- Disposal
- Dishwasher
- Ice Maker Connection
- Water Softener (owned)
- Vent Fan
- Smoke Alarm
- Pre-Wired for Security
- Garage Door Opener
- Smooth Cooktop
- Down Draft
- Solid Counter Tops
- Double Ovens
Instdir
- Located off Huebner Rd
- turn into the Highlands Neighborhood
Interior Features
- Two Living Area
- Separate Dining Room
- Eat-In Kitchen
- Two Eating Areas
- Island Kitchen
- Breakfast Bar
- Walk-In Pantry
- Study/Library
- Game Room
- Utility Room Inside
- High Ceilings
- Open Floor Plan
- Pull Down Storage
- Cable TV Available
- High Speed Internet
- Laundry Main Level
- Attic - Finished
- Attic - Floored
- Attic - Permanent Stairs
Kitchen Length
- 18
Legal Desc Lot
- 38
Legal Description
- Ncb 19223 Blk 5 Lot 38 (Highlands At Sonterra Ut-3) "Stone O
Middle School
- Barbara Bush
Miscellaneous
- City Bus
- Cluster Mail Box
- School Bus
Multiple HOA
- Yes
Neighborhood Amenities
- Controlled Access
- Pool
- Tennis
- Golf Course
- Clubhouse
- Sports Court
Occupancy
- Other
Owner Lrealreb
- No
Ph To Show
- SHOWINTIME
Possession
- Closing/Funding
Property Type
- Single Residential
Recent Rehab
- No
Roof
- Tile
School District
- North East I.S.D.
Source Sqft
- Appsl Dist
Style
- Two Story
Total Tax
- 15473
Utility Supplier Elec
- CPS
Utility Supplier Water
- SAWS
Views
- 149
Water/Sewer
- Sewer System
Window Coverings
- All Remain
Year Built
- 2001
Property Location and Similar Properties