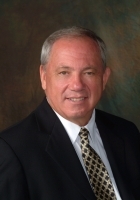
- Ron Tate, Broker,CRB,CRS,GRI,REALTOR ®,SFR
- By Referral Realty
- Mobile: 210.861.5730
- Office: 210.479.3948
- Fax: 210.479.3949
- rontate@taterealtypro.com
Property Photos
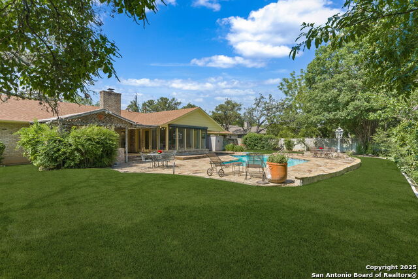

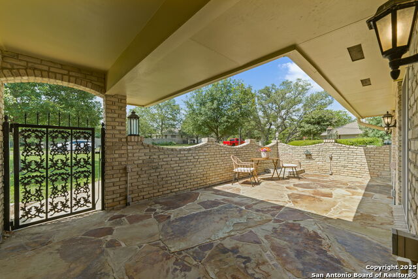
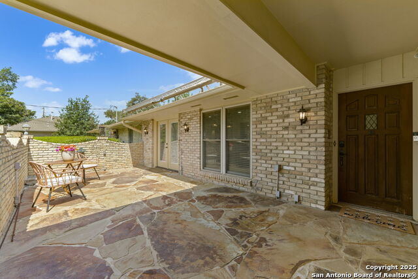
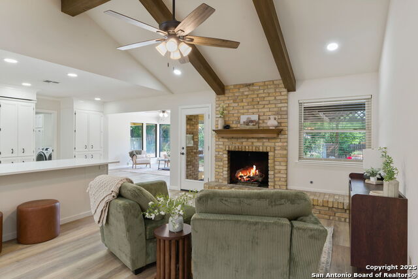
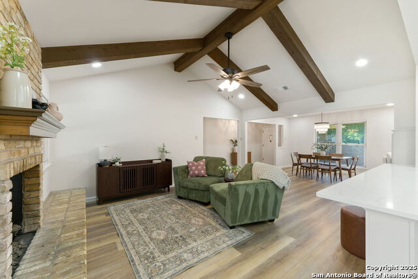
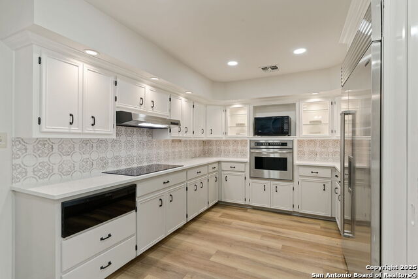
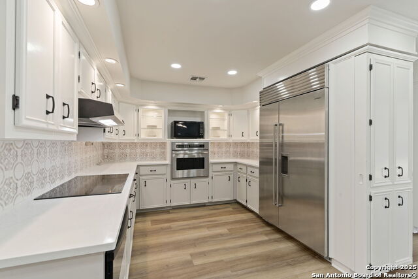
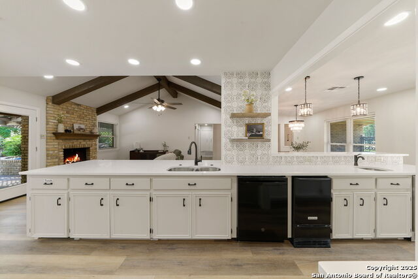
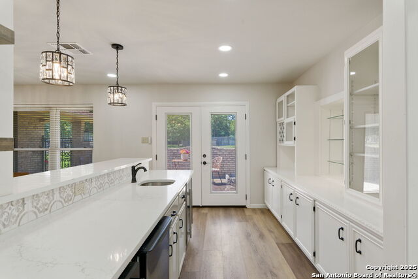
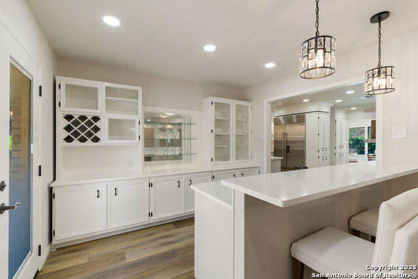
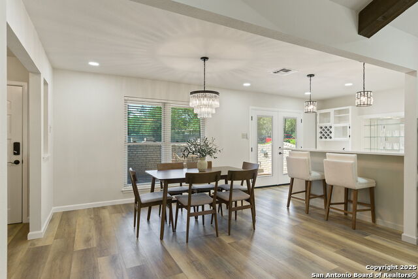
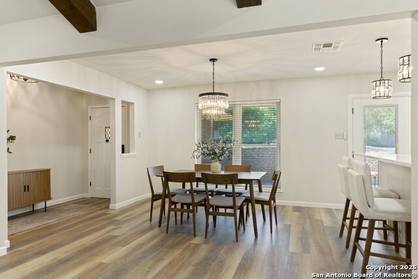

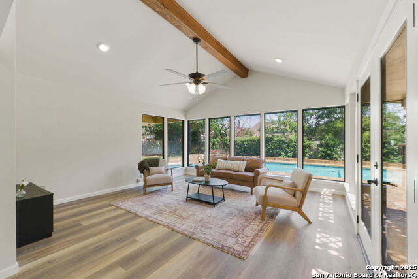
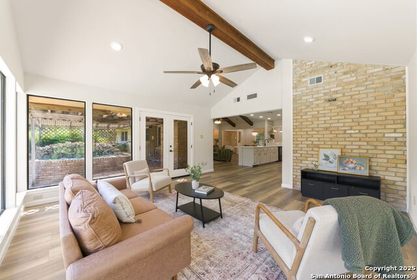
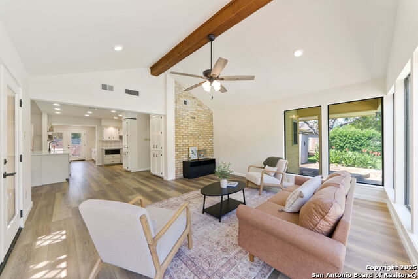



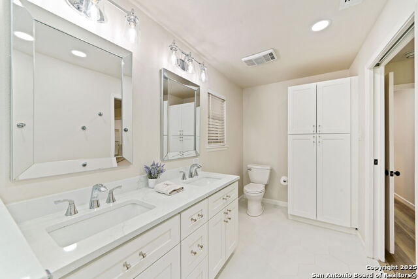
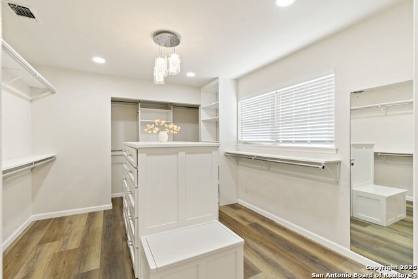
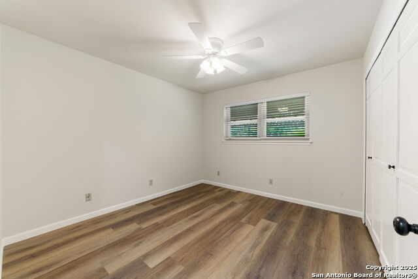
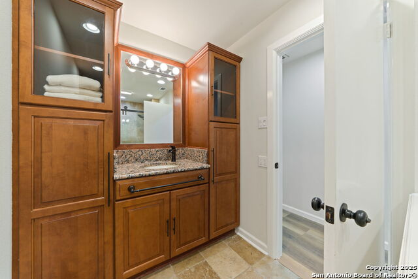
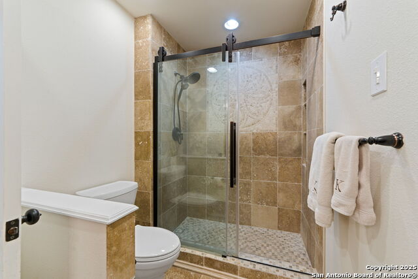
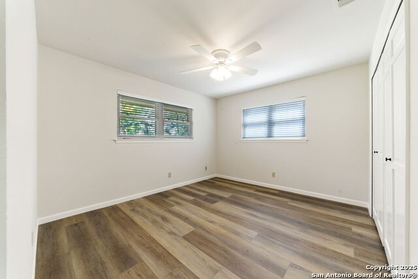
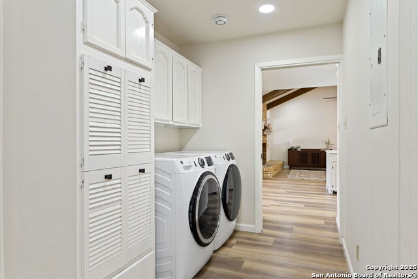
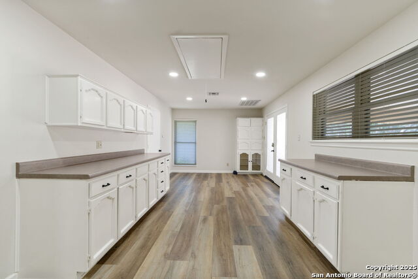
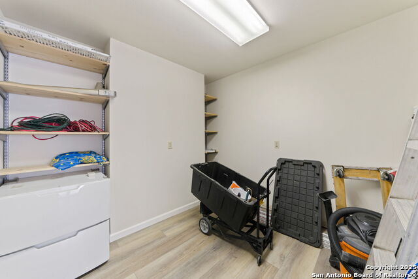
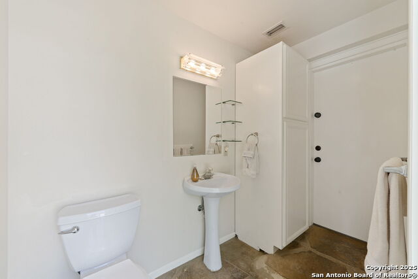
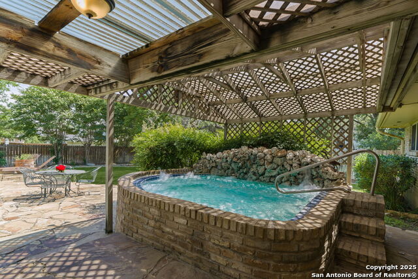
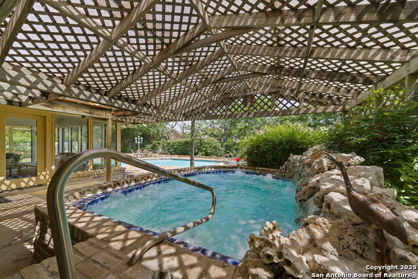
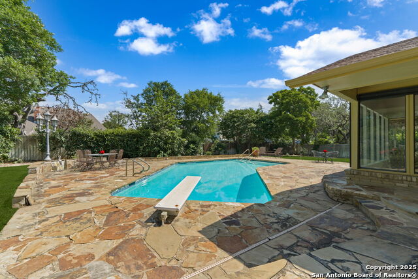
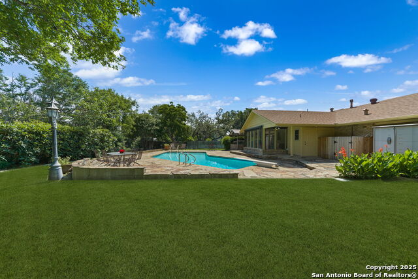
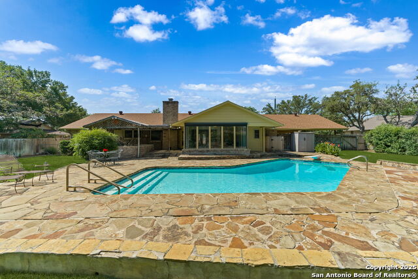
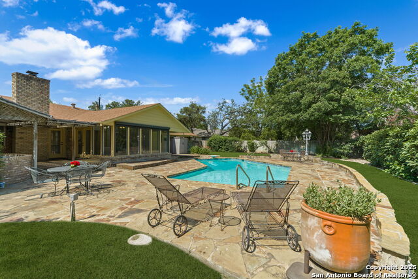
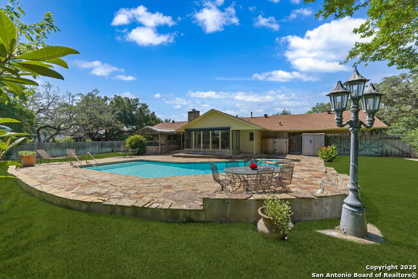
- MLS#: 1867753 ( Single Residential )
- Street Address: 430 Yosemite Drive
- Viewed: 2
- Price: $645,000
- Price sqft: $239
- Waterfront: No
- Year Built: 1970
- Bldg sqft: 2694
- Bedrooms: 3
- Total Baths: 3
- Full Baths: 2
- 1/2 Baths: 1
- Garage / Parking Spaces: 1
- Days On Market: 20
- Additional Information
- County: BEXAR
- City: San Antonio
- Zipcode: 78232
- Subdivision: Hollywood Park
- Elementary School: Hidden Forest
- Middle School: Bradley
- High School: Churchill
- Provided by: Keller Williams Heritage
- Contact: Shelby Kaupert
- (210) 705-3434

- DMCA Notice
-
DescriptionOPEN HOUSE: 5/24 & 5/25 FROM 1 4PM! Beautifully updated 3BR 2.5BA home in sought after Hollywood Park! This home is perfect for entertaining a sparkling pool, massive hot tub, pool bathroom w outside access, full wet bar, built in icemaker and bar fridge, and a kitchen that can hold several chefs at a time! Never worry about losing power during a storm with this home's BACKUP GENERATOR! Gorgeous sunroom for relaxing indoors while enjoying a panoramic view of the outdoors. Primary bedroom boasts a HUGE closet with tons of organized storage. Renovated to include handicap accessible ramps.
Features
Possible Terms
- Conventional
- FHA
- VA
- Cash
Accessibility
- 2+ Access Exits
- Int Door Opening 32"+
- Ext Door Opening 36"+
- Doors-Pocket
- Doors-Swing-In
- Doors w/Lever Handles
- Entry Slope less than 1 foot
- Grab Bars in Bathroom(s)
- No Carpet
- Ramped Entrance
- No Steps Down
- Level Lot
- Level Drive
- No Stairs
- First Floor Bath
- Full Bath/Bed on 1st Flr
- First Floor Bedroom
- Ramp - Main Level
- Stall Shower
- Wheelchair Accessible
- Wheelchair Adaptable
- Wheelchair Ramp(s)
Air Conditioning
- Two Central
Apprx Age
- 55
Builder Name
- Unknown
Construction
- Pre-Owned
Contract
- Exclusive Right To Sell
Days On Market
- 19
Currently Being Leased
- No
Dom
- 19
Elementary School
- Hidden Forest
Energy Efficiency
- Programmable Thermostat
- 12"+ Attic Insulation
- Double Pane Windows
- Ceiling Fans
Exterior Features
- Brick
- 4 Sides Masonry
Fireplace
- One
- Family Room
- Gas Logs Included
- Gas
- Stone/Rock/Brick
Floor
- Ceramic Tile
- Vinyl
- Stone
Foundation
- Slab
Garage Parking
- None/Not Applicable
Heating
- Central
- 2 Units
Heating Fuel
- Natural Gas
High School
- Churchill
Home Owners Association Mandatory
- Voluntary
Home Faces
- South
Inclusions
- Ceiling Fans
- Chandelier
- Washer Connection
- Dryer Connection
- Washer
- Dryer
- Cook Top
- Built-In Oven
- Self-Cleaning Oven
- Microwave Oven
- Refrigerator
- Disposal
- Dishwasher
- Ice Maker Connection
- Water Softener (owned)
- Wet Bar
- Vent Fan
- Smoke Alarm
- Gas Water Heater
- Smooth Cooktop
- Solid Counter Tops
- Custom Cabinets
- Private Garbage Service
Instdir
- From 1604 W/Voigt Dr
- turn right onto Sterling Browning. Turn left onto Yosemite Dr. House is on your left.
Interior Features
- Two Living Area
- Liv/Din Combo
- Separate Dining Room
- Eat-In Kitchen
- Two Eating Areas
- Breakfast Bar
- Florida Room
- Utility Room Inside
- Secondary Bedroom Down
- 1st Floor Lvl/No Steps
- High Ceilings
- Open Floor Plan
- Pull Down Storage
- Cable TV Available
- High Speed Internet
- All Bedrooms Downstairs
- Laundry Main Level
- Laundry Lower Level
- Laundry Room
- Telephone
- Walk in Closets
- Attic - Partially Floored
- Attic - Pull Down Stairs
Kitchen Length
- 19
Legal Desc Lot
- 15
Legal Description
- CB 5979E BLK 1 LOT 15
Lot Description
- 1/4 - 1/2 Acre
Lot Dimensions
- 115 X 160
Lot Improvements
- Street Paved
- Curbs
- Streetlights
- Fire Hydrant w/in 500'
- Asphalt
Middle School
- Bradley
Miscellaneous
- Estate Sale Probate
Neighborhood Amenities
- Pool
- Tennis
- Clubhouse
- Park/Playground
Occupancy
- Vacant
Other Structures
- Shed(s)
Owner Lrealreb
- No
Ph To Show
- 210-222-2227
Possession
- Closing/Funding
Property Type
- Single Residential
Roof
- Composition
Source Sqft
- Appraiser
Style
- One Story
- Traditional
Total Tax
- 10739.33
Utility Supplier Elec
- CPS ENERGY
Utility Supplier Gas
- CPS ENERGY
Utility Supplier Grbge
- TIGER
Utility Supplier Sewer
- SEPTIC
Utility Supplier Water
- SAWS
Water/Sewer
- Water System
- Septic
- City
Window Coverings
- All Remain
Year Built
- 1970
Property Location and Similar Properties