
- Ron Tate, Broker,CRB,CRS,GRI,REALTOR ®,SFR
- By Referral Realty
- Mobile: 210.861.5730
- Office: 210.479.3948
- Fax: 210.479.3949
- rontate@taterealtypro.com
Property Photos
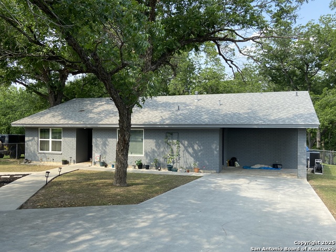

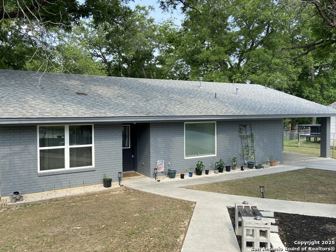
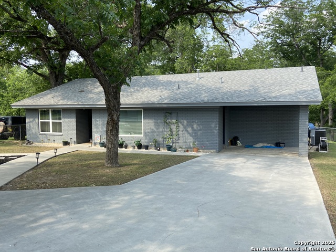
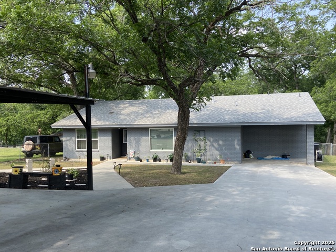
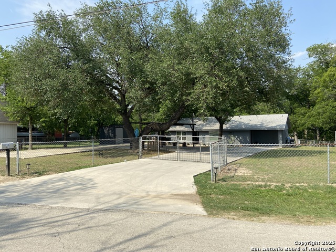
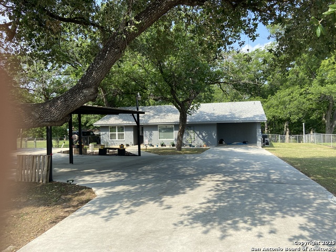
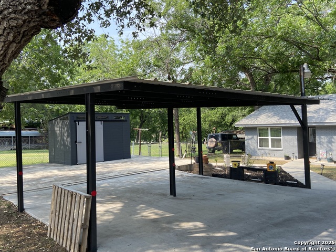
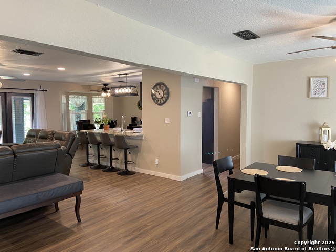
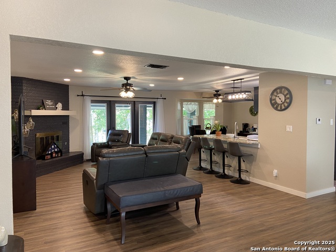
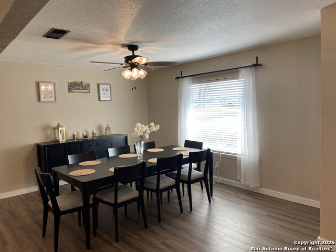
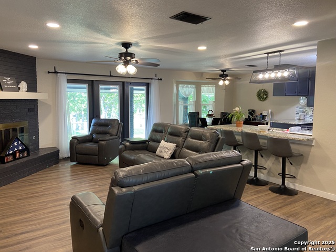
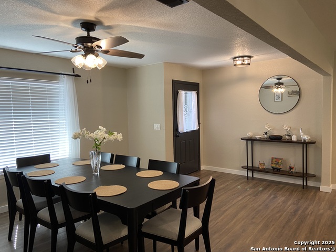
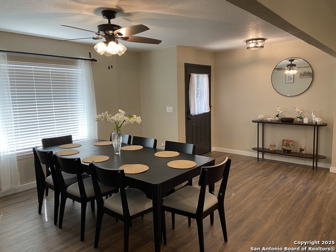
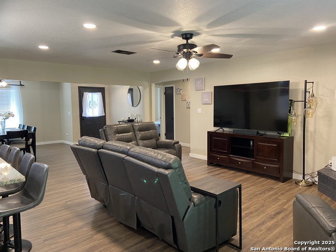
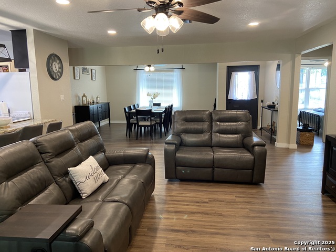
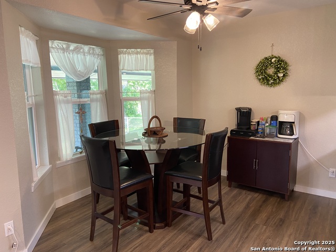
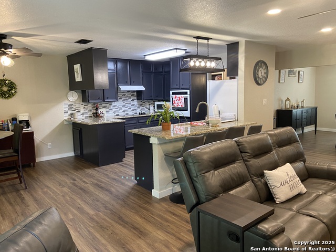
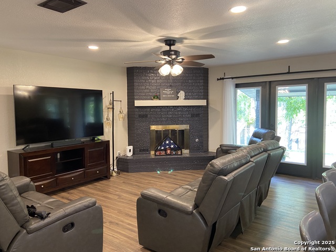
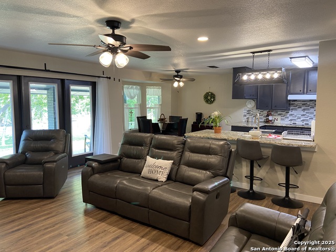
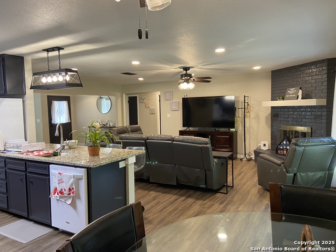
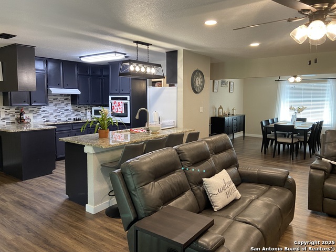
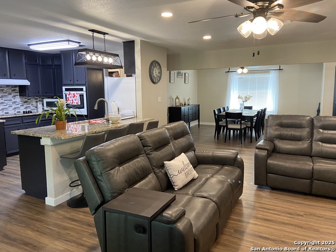
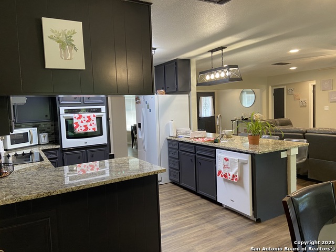
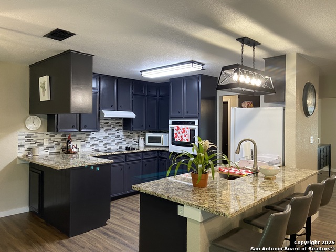
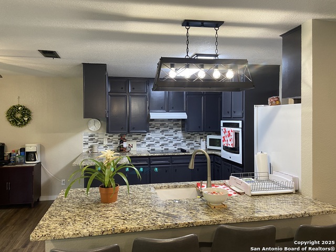
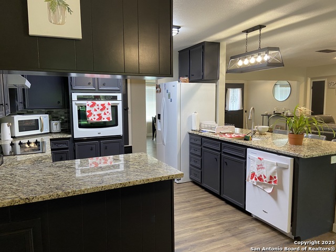
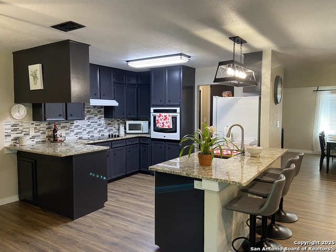
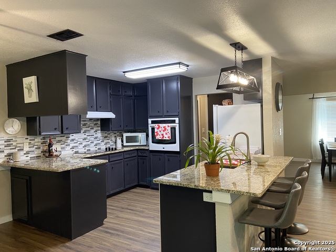
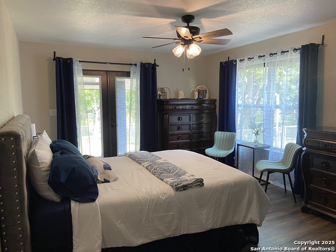
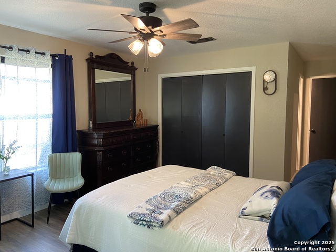
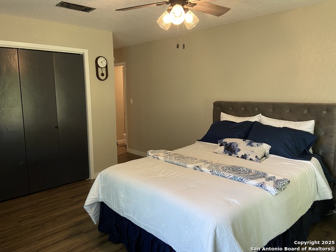
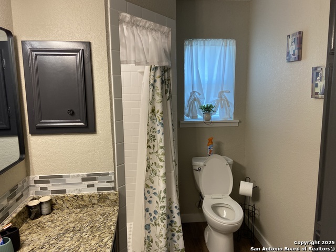
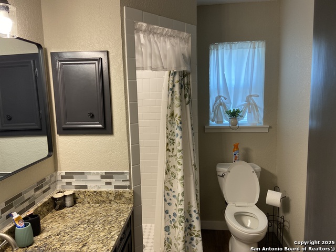
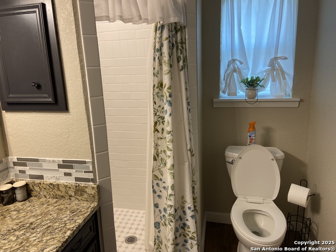
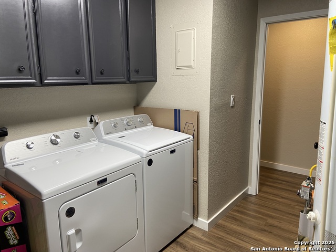
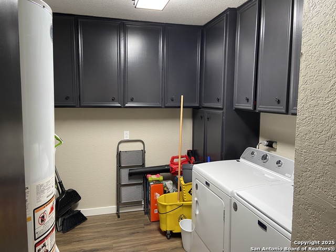
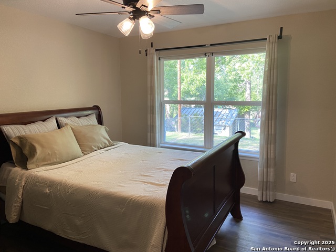
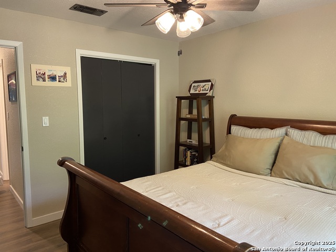
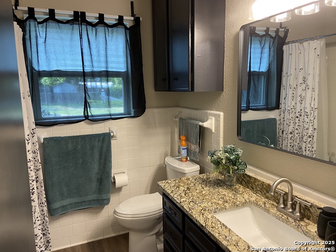
- MLS#: 1867752 ( Single Residential )
- Street Address: 326 Riverview
- Viewed: 47
- Price: $650,000
- Price sqft: $366
- Waterfront: No
- Year Built: 1978
- Bldg sqft: 1777
- Bedrooms: 3
- Total Baths: 2
- Full Baths: 2
- Garage / Parking Spaces: 1
- Days On Market: 67
- Additional Information
- County: GUADALUPE
- City: McQueeney
- Zipcode: 78123
- Subdivision: Not In Defined Subdivision
- District: Seguin
- Elementary School: Mcqueeney
- Middle School: A.J. BRIESEMEISTER
- High School: Seguin
- Provided by: RE/MAX Preferred, REALTORS
- Contact: Roger Fisher
- (210) 410-9427

- DMCA Notice
-
DescriptionWaterfront Living on Lake Placid! This beautifully remodeled single story, 3 bedroom, 2 bath home, sits on a peaceful 3/4 acre lot with 88 feet of prime waterfront along the Guadalupe River / Lake Placid in McQueeney. Enjoy stunning views from the spacious covered back porch, concrete slab with Gazebo, the sunken fire pit area, or from anywhere on the lush, shaded yard featuring plenty of mature pecan and cypress trees. Inside, the home boasts an open, bright floor plan with a large open living area, 2 dining areas, granite countertops in kitchen and bathrooms, breakfast bar, and a bay window in the kitchen that brings in lots of natural light. The primary bedroom offers double doors with breathtaking river view and outdoor access. Spacious laundry room with lots of cabinets / storage space. Ceiling fans in every room, updated vinyl and laminate flooring, and modern finishes throughout complete the home. All Septic plumbing replaced, maintained and pumped within the last year. The property includes 3 car carport, attic storage, a huge concrete slab approx. 57' X 19' in front of the home with a storage shed; slab can be used for additional parking, perfect for RV with hookups or a even a guest house potential. With a gentle slope to the water, the backyard is fully usable; it is partially fenced with a double gate for easy river access. Located in a quiet cul de sac with minimal traffic, this home is move in ready and offers tranquility, privacy, and endless possibilities. With dam repairs slated to be complete by August/September 2025, come make this your ideal waterfront retreat for years to come! No HOA.
Features
Possible Terms
- Conventional
- FHA
- VA
- TX Vet
- Cash
- Investors OK
- USDA
Air Conditioning
- One Central
Apprx Age
- 47
Builder Name
- UNKNOWN
Construction
- Pre-Owned
Contract
- Exclusive Agency
Days On Market
- 65
Currently Being Leased
- No
Dom
- 65
Elementary School
- Mcqueeney
Energy Efficiency
- Ceiling Fans
Exterior Features
- Brick
- 4 Sides Masonry
Fireplace
- One
- Family Room
- Gas Starter
Floor
- Vinyl
- Laminate
Foundation
- Slab
Garage Parking
- None/Not Applicable
Heating
- Central
Heating Fuel
- Natural Gas
High School
- Seguin
Home Owners Association Mandatory
- None
Inclusions
- Ceiling Fans
- Washer Connection
- Dryer Connection
- Cook Top
- Self-Cleaning Oven
- Refrigerator
- Disposal
- Dishwasher
- Ice Maker Connection
- Smoke Alarm
- Electric Water Heater
- Private Garbage Service
Instdir
- McQueeney Rd.
Interior Features
- One Living Area
- Liv/Din Combo
- Separate Dining Room
- Two Eating Areas
- Breakfast Bar
- Utility Room Inside
- 1st Floor Lvl/No Steps
- Open Floor Plan
- Cable TV Available
- High Speed Internet
- Laundry Main Level
- Laundry Lower Level
- Laundry Room
Kitchen Length
- 12
Legal Description
- Lot: 2 Blk: Addn: H F Koepsel .75 Acs
Lot Description
- Lakefront
- On Waterfront
- Riverfront
- Water View
- 1/2-1 Acre
- Mature Trees (ext feat)
- Sloping
- Unimproved Water Front
- Lake Placid
Lot Improvements
- Street Paved
Middle School
- A.J. BRIESEMEISTER
Miscellaneous
- Flood Plain Insurance
Neighborhood Amenities
- Waterfront Access
Occupancy
- Owner
Other Structures
- Gazebo
- Shed(s)
Owner Lrealreb
- No
Ph To Show
- 210-222-2227
Possession
- Closing/Funding
Property Type
- Single Residential
Recent Rehab
- Yes
Roof
- Heavy Composition
School District
- Seguin
Source Sqft
- Appraiser
Style
- One Story
Total Tax
- 12194.79
Utility Supplier Elec
- GVEC
Utility Supplier Gas
- CENTER POINT
Utility Supplier Grbge
- WASTE CONNEC
Utility Supplier Water
- GREEN VALLEY
Views
- 47
Virtual Tour Url
- https://www.propertypanorama.com/326-Riverview-Road-McQueeney-TX-78123/unbranded#tour
Water/Sewer
- Water System
- Septic
Window Coverings
- All Remain
Year Built
- 1978
Property Location and Similar Properties