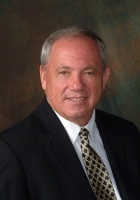
- Ron Tate, Broker,CRB,CRS,GRI,REALTOR ®,SFR
- By Referral Realty
- Mobile: 210.861.5730
- Office: 210.479.3948
- Fax: 210.479.3949
- rontate@taterealtypro.com
Property Photos
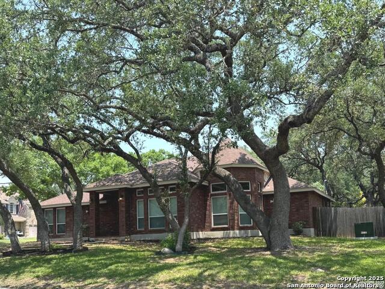

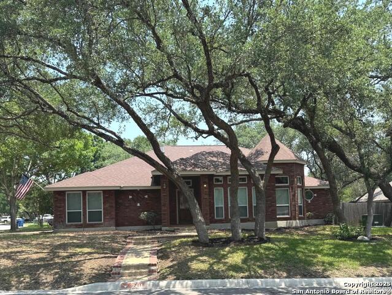
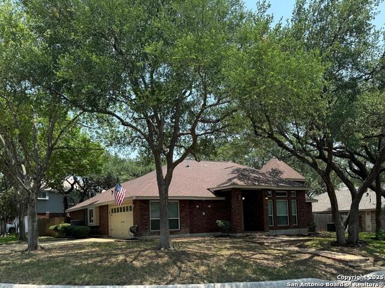
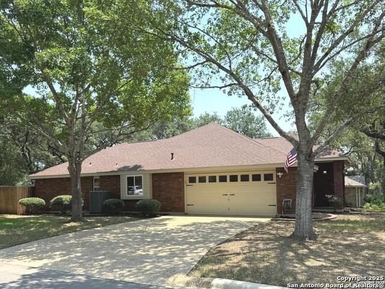
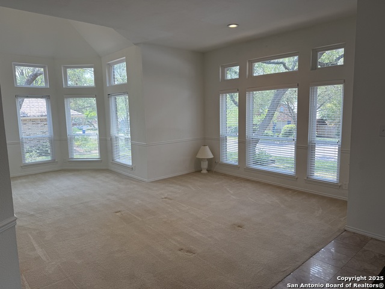
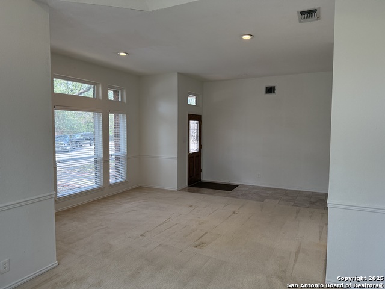
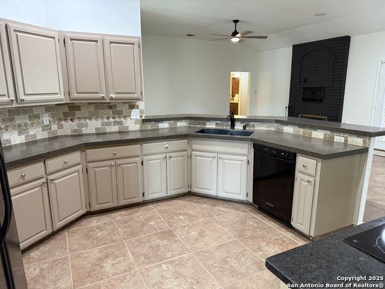
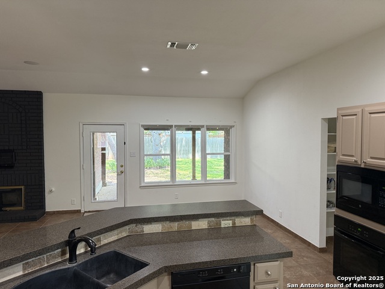
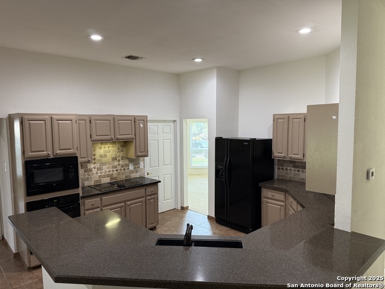
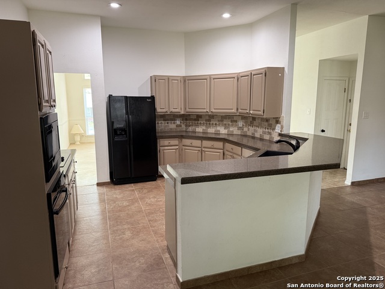
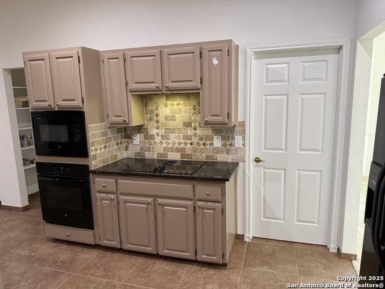
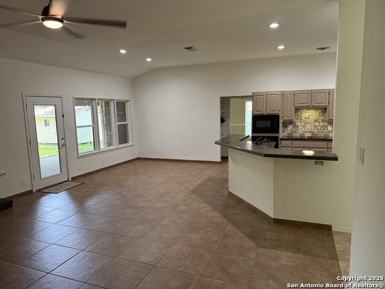
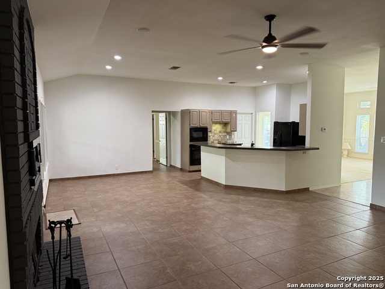
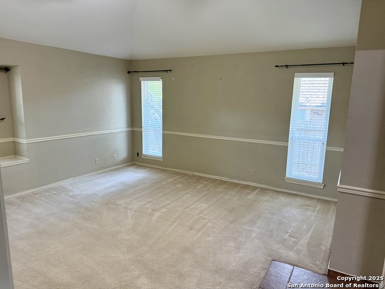
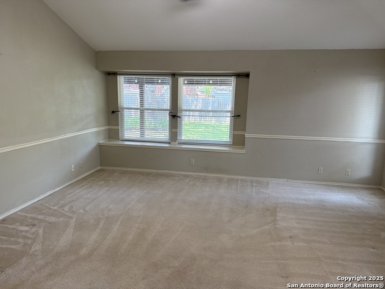
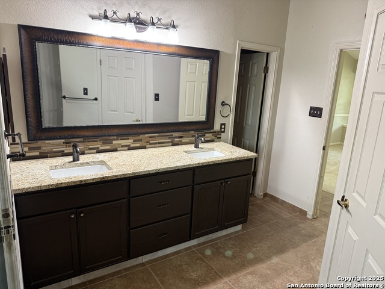
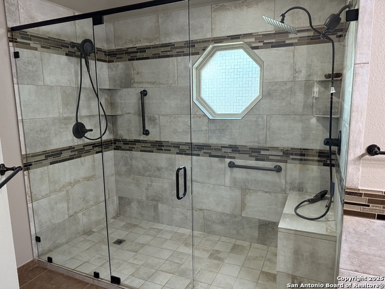
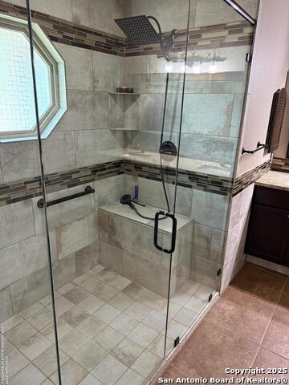
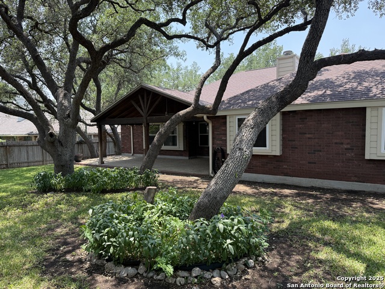
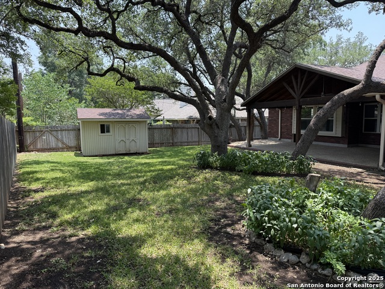
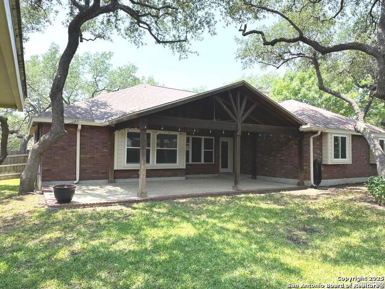
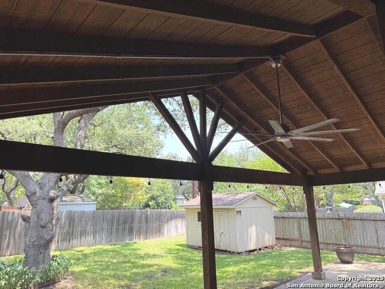
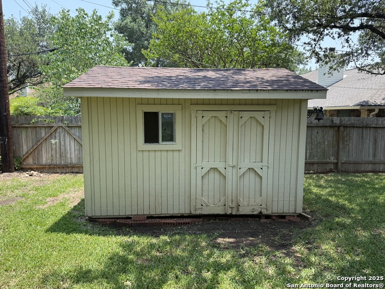
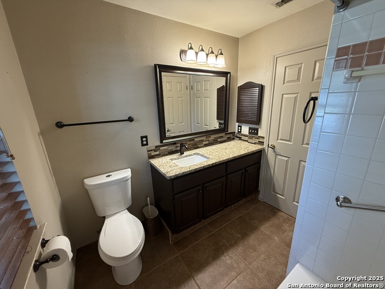
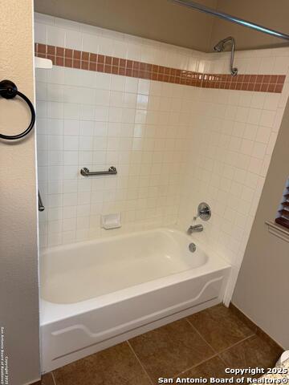
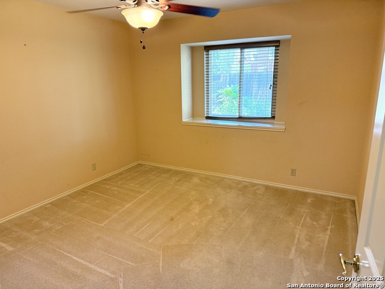
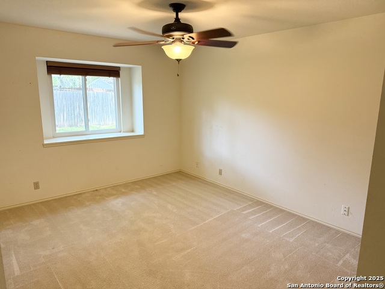
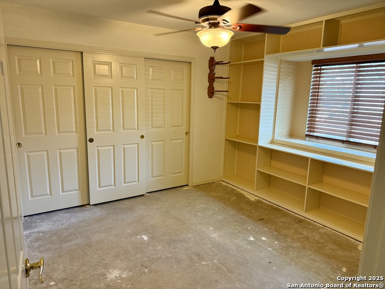
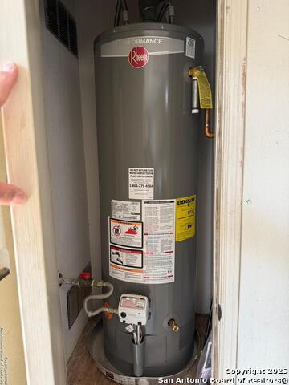
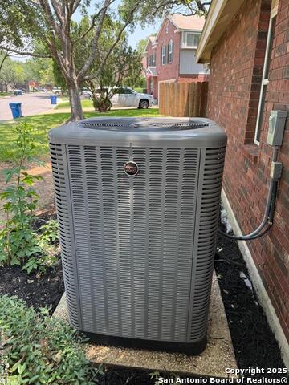
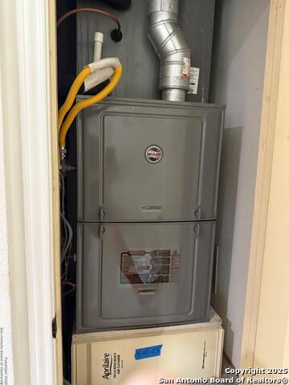
- MLS#: 1867703 ( Single Residential )
- Street Address: 2411 Kelso
- Viewed: 37
- Price: $435,000
- Price sqft: $184
- Waterfront: No
- Year Built: 1989
- Bldg sqft: 2362
- Bedrooms: 4
- Total Baths: 2
- Full Baths: 2
- Garage / Parking Spaces: 2
- Days On Market: 224
- Additional Information
- County: BEXAR
- City: San Antonio
- Zipcode: 78248
- Subdivision: Churchill Estates
- District: North East I.S.D.
- Elementary School: Huebner
- Middle School: Eisenhower
- High School: Churchill
- Provided by: 5 Star Real Estate
- Contact: Craig Vacek
- (210) 287-2782

- DMCA Notice
-
Description***Last Chance to grab this one up before it gets fully remolded in 2026 with higher price*** Charming 4 Bedroom, 2 Bath Home on Spacious Corner Lot A Perfect Canvas for Your Dream Home! Welcome to this inviting 4 bedroom, 2 bathroom home, offering over 2,300 square feet of living space, nestled on a generous corner lot in a sought after neighborhood. This well loved property is ideal for a family ready to make it their own and add personal touches throughout. Step inside to discover a flexible floor plan with spacious living areas, great natural light, and plenty of potential to reimagine and customize. Whether you're dreaming of a modern open concept kitchen, cozy reading nooks, or the perfect entertainment space, this home gives you the foundation to bring your vision to life. Located in a quiet, family friendly area with great schools, parks, and local amenities nearby, this home is a rare opportunity to create something truly special in an unbeatable location. Key Features: * 4 spacious bedrooms * 2 full bathrooms * Over 2,300 sq ft of living space * Prime corner lot * Excellent neighborhood and community * Ready for your updates and personal style All the major mechanicals have been addressed recently. A/C and new duct work installed in 2021. Roof replaced in 2020 including radiant barrier in attic. Water heater replaced in 2024. Windows replaced in 2017. Back patio extension in 2018. Don't miss your chance to transform this solid and spacious house into your forever home. Schedule a tour today and imagine the possibilities!
Features
Possible Terms
- Conventional
- FHA
- VA
- 1st Seller Carry
- Cash
- Investors OK
Air Conditioning
- One Central
Apprx Age
- 36
Block
- 24
Builder Name
- N/A
Construction
- Pre-Owned
Contract
- Exclusive Right To Sell
Days On Market
- 218
Currently Being Leased
- No
Dom
- 218
Elementary School
- Huebner
Energy Efficiency
- 13-15 SEER AX
- Programmable Thermostat
- 12"+ Attic Insulation
- Double Pane Windows
- Radiant Barrier
- Low E Windows
- Ceiling Fans
Exterior Features
- Brick
Fireplace
- One
- Living Room
- Wood Burning
- Gas
Floor
- Carpeting
- Ceramic Tile
- Marble
Foundation
- Slab
Garage Parking
- Two Car Garage
Heating
- Central
- Heat Pump
Heating Fuel
- Natural Gas
High School
- Churchill
Home Owners Association Mandatory
- Voluntary
Home Faces
- West
Inclusions
- Ceiling Fans
- Chandelier
- Washer Connection
- Dryer Connection
- Cook Top
- Built-In Oven
- Self-Cleaning Oven
- Microwave Oven
- Refrigerator
- Disposal
- Dishwasher
- Ice Maker Connection
- Vent Fan
- Smoke Alarm
- Gas Water Heater
- Garage Door Opener
- Smooth Cooktop
- Down Draft
- Solid Counter Tops
- City Garbage service
Instdir
- Huebner and Bitters Rd.
Interior Features
- Two Living Area
- Liv/Din Combo
- Separate Dining Room
- Breakfast Bar
- Walk-In Pantry
- Study/Library
- Utility Room Inside
- 1st Floor Lvl/No Steps
- High Ceilings
- Open Floor Plan
- Cable TV Available
- High Speed Internet
- All Bedrooms Downstairs
- Laundry Main Level
- Laundry Room
- Walk in Closets
- Attic - Partially Floored
- Attic - Pull Down Stairs
Kitchen Length
- 15
Legal Desc Lot
- 33
Legal Description
- Ncb 16904 Blk 24 Lot 33 (Churchill Estates Ut-11)
Lot Description
- Corner
Lot Improvements
- Street Paved
- Curbs
- Street Gutters
Middle School
- Eisenhower
Miscellaneous
- None/not applicable
Neighborhood Amenities
- Pool
- Tennis
- Clubhouse
- Park/Playground
- Jogging Trails
- BBQ/Grill
Occupancy
- Tenant
Owner Lrealreb
- Yes
Ph To Show
- 2102222227
Possession
- Closing/Funding
Property Type
- Single Residential
Recent Rehab
- No
Roof
- Composition
School District
- North East I.S.D.
Source Sqft
- Appsl Dist
Style
- One Story
Total Tax
- 10550
Utility Supplier Elec
- CPS
Utility Supplier Gas
- CPS
Utility Supplier Grbge
- San Antonio
Utility Supplier Sewer
- SAWS
Utility Supplier Water
- SAWS
Views
- 37
Water/Sewer
- City
Window Coverings
- All Remain
Year Built
- 1989
Property Location and Similar Properties