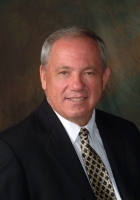
- Ron Tate, Broker,CRB,CRS,GRI,REALTOR ®,SFR
- By Referral Realty
- Mobile: 210.861.5730
- Office: 210.479.3948
- Fax: 210.479.3949
- rontate@taterealtypro.com
Property Photos
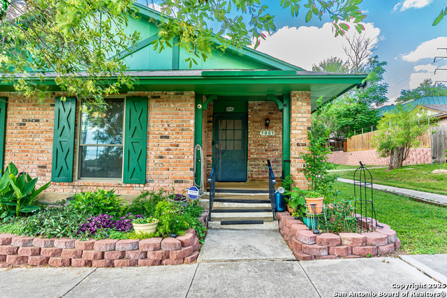

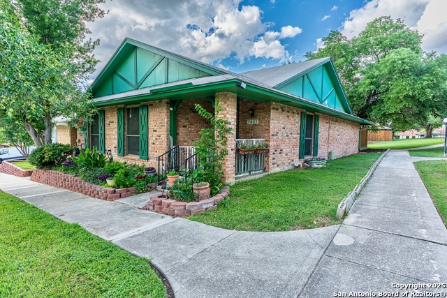
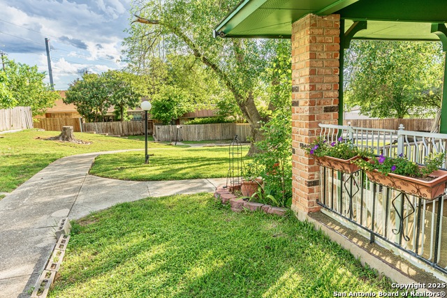
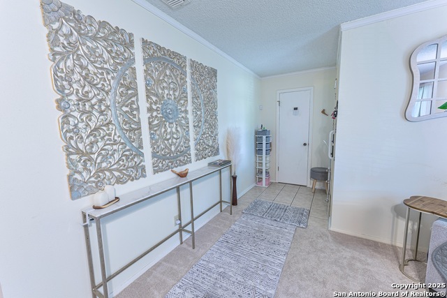
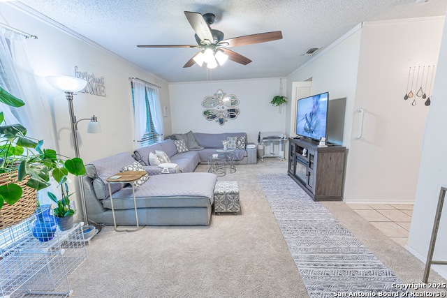
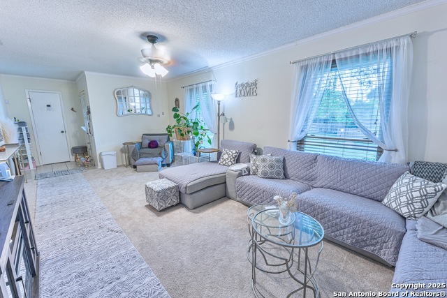
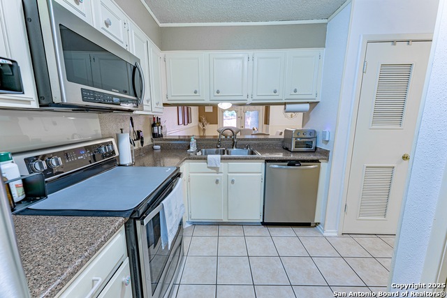
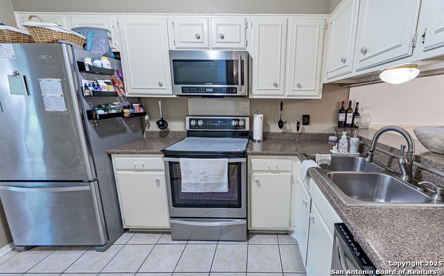
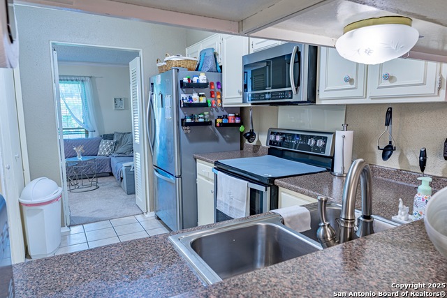
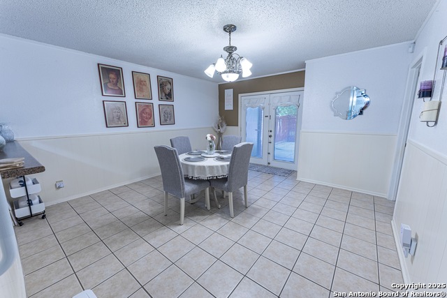
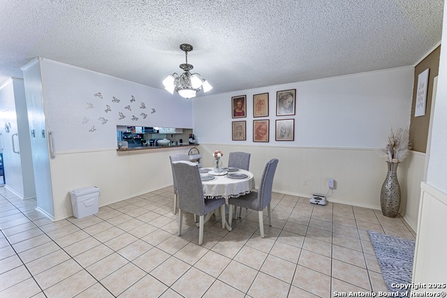
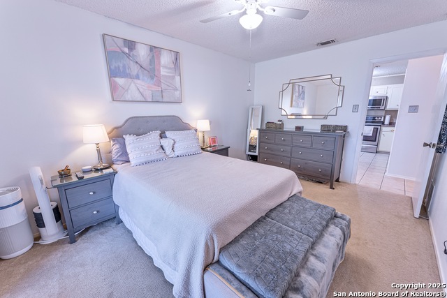
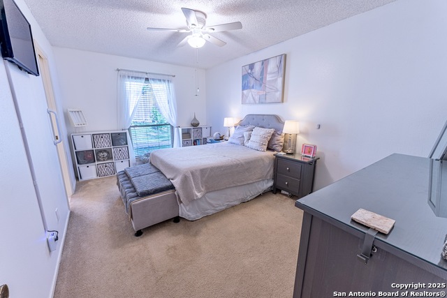
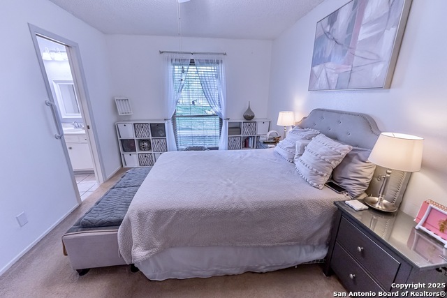
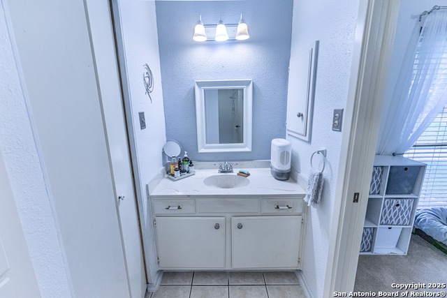
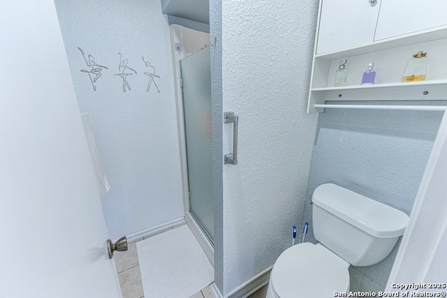
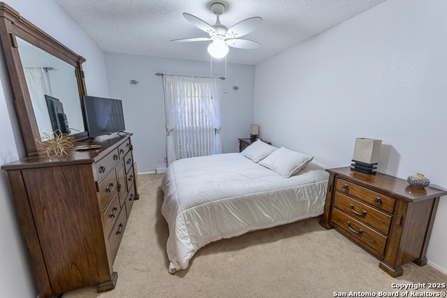
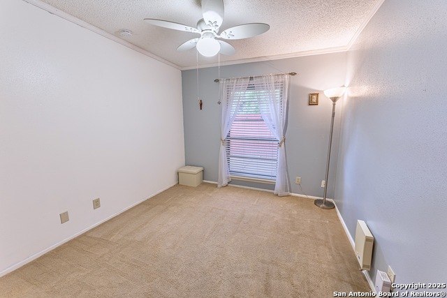
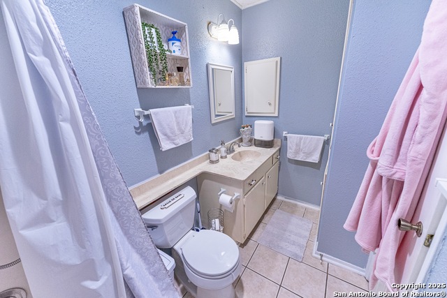
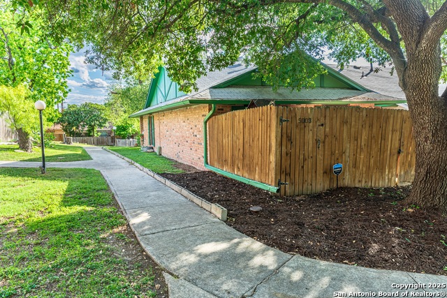
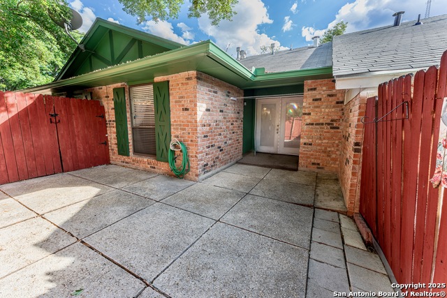
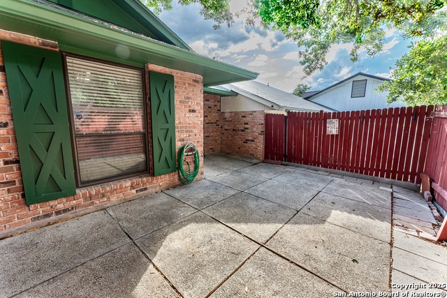
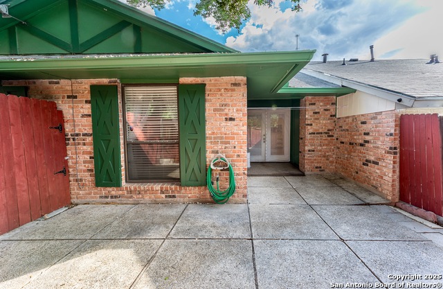
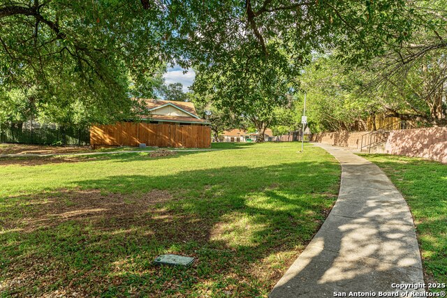
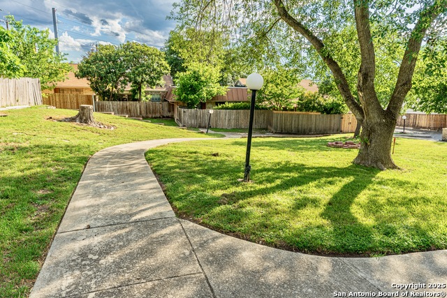
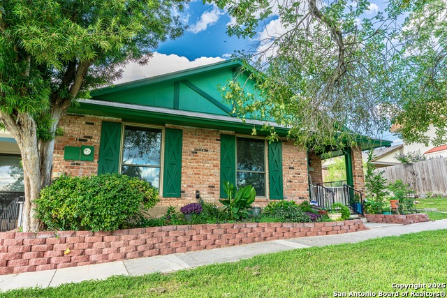
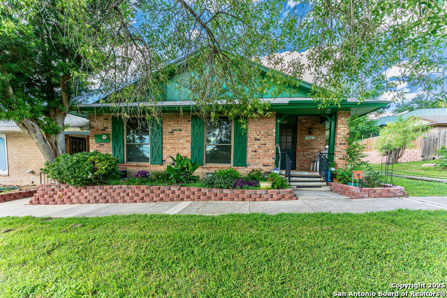
- MLS#: 1867701 ( Single Residential )
- Street Address: 5003 Rustic Ridge
- Viewed: 8
- Price: $200,000
- Price sqft: $143
- Waterfront: No
- Year Built: 1972
- Bldg sqft: 1400
- Bedrooms: 3
- Total Baths: 2
- Full Baths: 2
- Garage / Parking Spaces: 1
- Days On Market: 22
- Additional Information
- County: BEXAR
- City: San Antonio
- Zipcode: 78228
- Subdivision: Rolling Ridge
- District: Northside
- Elementary School: Colby
- Middle School: Neff Pat
- High School: Holmes Oliver W
- Provided by: RE/MAX Preferred, REALTORS
- Contact: Danielle Prouse
- (210) 478-6821

- DMCA Notice
-
DescriptionExperience the ultimate in convenient living with this spacious 3 bedroom, 2 bathroom corner townhome, minutes from the Medical Center. This cozy corner townhome boasts fresh paint, and open floor plan and tons of natural light. The kitchen is well equipped with stainless steel appliances and plenty of storage, while the dining room is large enough to seat the whole family. The well appointed primary suite features fresh paint, a walk in shower and walk in closet. Outside, the privacy of a corner lot and fenced backyard provide a perfect space for relaxation and pets. Schedule your private tour today!
Features
Possible Terms
- Conventional
- FHA
- VA
- Cash
Accessibility
- Grab Bars in Bathroom(s)
- Grab Bars Throughout
- Low Pile Carpet
- First Floor Bath
- Full Bath/Bed on 1st Flr
- First Floor Bedroom
- Stall Shower
Air Conditioning
- One Central
Apprx Age
- 53
Block
- 10
Builder Name
- Unknown
Construction
- Pre-Owned
Contract
- Exclusive Right To Sell
Days On Market
- 12
Currently Being Leased
- No
Dom
- 12
Elementary School
- Colby
Energy Efficiency
- Programmable Thermostat
- Double Pane Windows
- Ceiling Fans
Exterior Features
- Brick
- 4 Sides Masonry
Fireplace
- Not Applicable
Floor
- Carpeting
- Ceramic Tile
Foundation
- Slab
Garage Parking
- None/Not Applicable
Heating
- Central
- 1 Unit
Heating Fuel
- Natural Gas
High School
- Holmes Oliver W
Home Owners Association Fee
- 260
Home Owners Association Frequency
- Monthly
Home Owners Association Mandatory
- Mandatory
Home Owners Association Name
- ROLLING RIDGE VILLAS
Inclusions
- Ceiling Fans
- Chandelier
- Washer Connection
- Dryer Connection
- Washer
- Dryer
- Self-Cleaning Oven
- Microwave Oven
- Stove/Range
- Refrigerator
- Disposal
- Dishwasher
- Smoke Alarm
- Gas Water Heater
- Smooth Cooktop
- Solid Counter Tops
Instdir
- 410 to Callaghan Rd (inside loop 410).Turn right on Concord Ridge and go through the gate.
Interior Features
- One Living Area
- Separate Dining Room
- Breakfast Bar
- Utility Room Inside
- 1st Floor Lvl/No Steps
- Open Floor Plan
- Cable TV Available
- High Speed Internet
- All Bedrooms Downstairs
- Laundry Main Level
- Laundry in Kitchen
- Walk in Closets
Kitchen Length
- 10
Legal Desc Lot
- 89
Legal Description
- Ncb 14095 Blk 10 Lot 89
Lot Description
- Corner
Lot Improvements
- Street Paved
- Curbs
- Sidewalks
- Fire Hydrant w/in 500'
Middle School
- Neff Pat
Miscellaneous
- As-Is
Multiple HOA
- No
Neighborhood Amenities
- Controlled Access
- Pool
- Clubhouse
Occupancy
- Owner
Owner Lrealreb
- No
Ph To Show
- 210-222-2227
Possession
- Closing/Funding
Property Type
- Single Residential
Recent Rehab
- No
Roof
- Composition
School District
- Northside
Source Sqft
- Appsl Dist
Style
- One Story
- Traditional
Total Tax
- 4201
Utility Supplier Elec
- CPS
Utility Supplier Gas
- CPS
Utility Supplier Grbge
- HOA
Utility Supplier Sewer
- SAWS
Utility Supplier Water
- SAWS
Water/Sewer
- City
Window Coverings
- Some Remain
Year Built
- 1972
Property Location and Similar Properties