
- Ron Tate, Broker,CRB,CRS,GRI,REALTOR ®,SFR
- By Referral Realty
- Mobile: 210.861.5730
- Office: 210.479.3948
- Fax: 210.479.3949
- rontate@taterealtypro.com
Property Photos
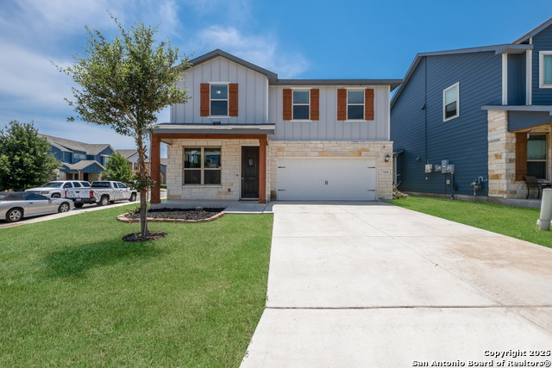

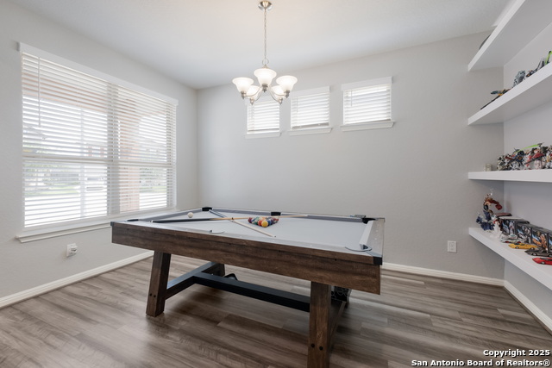
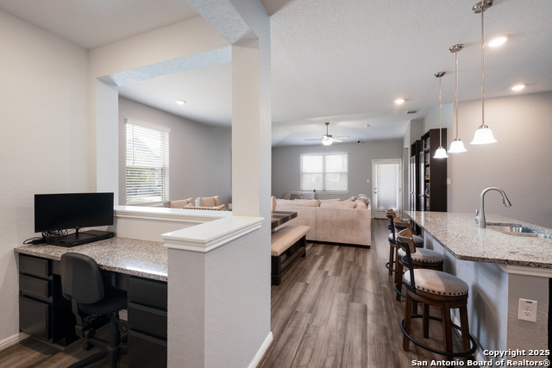
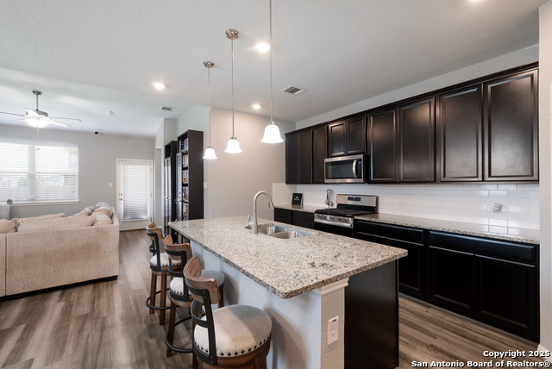
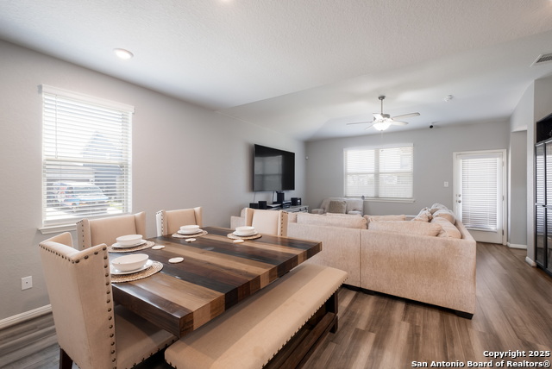
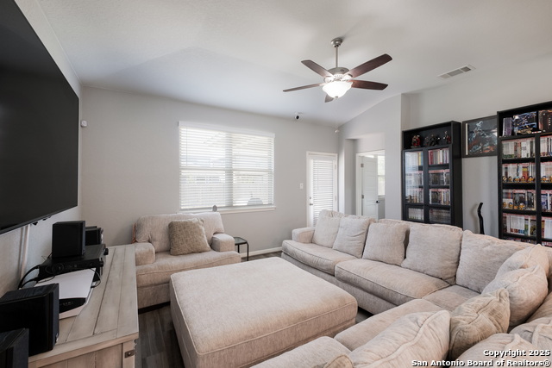
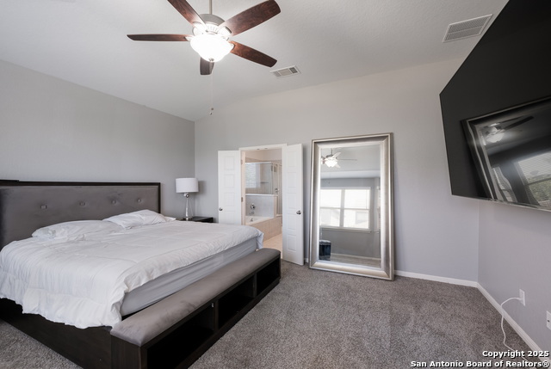
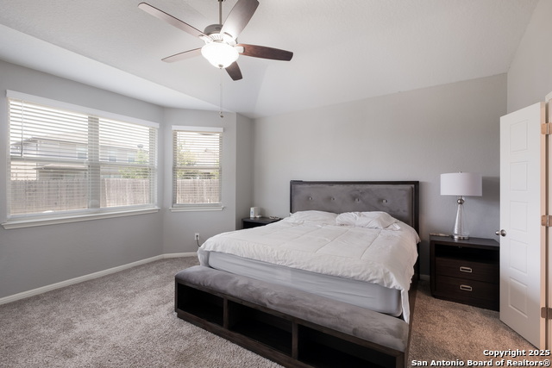
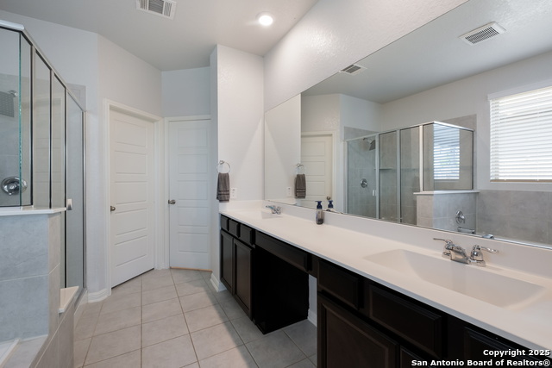
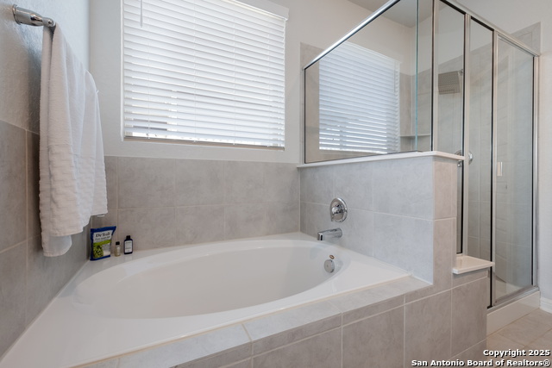
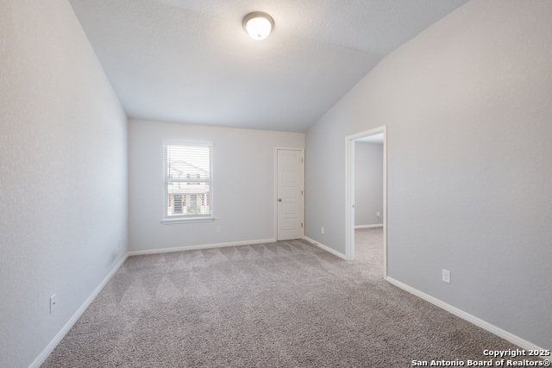
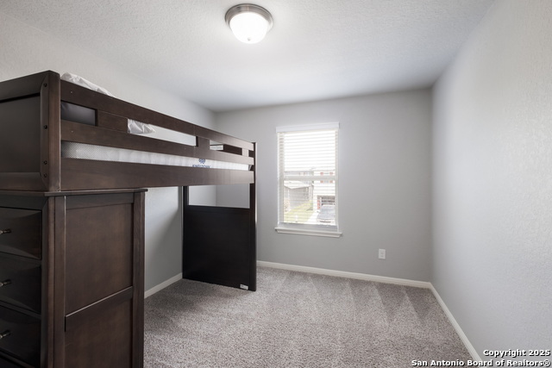
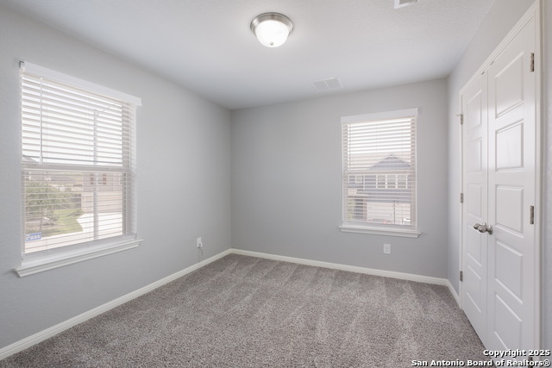
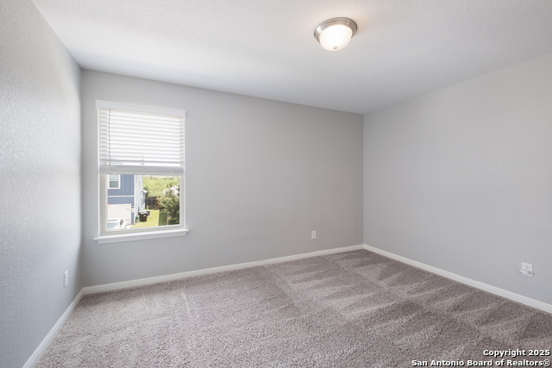
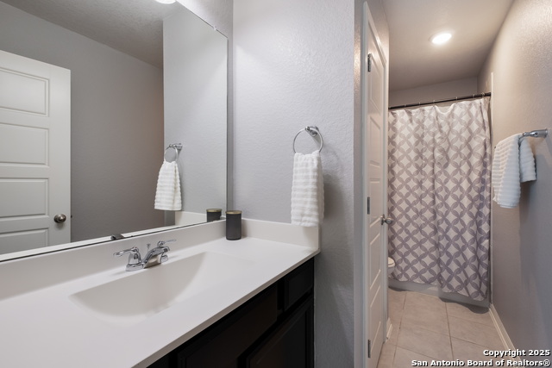
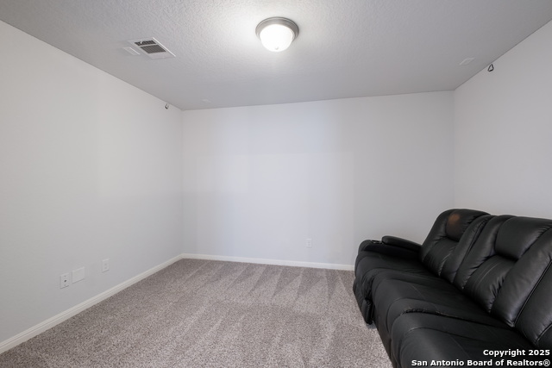
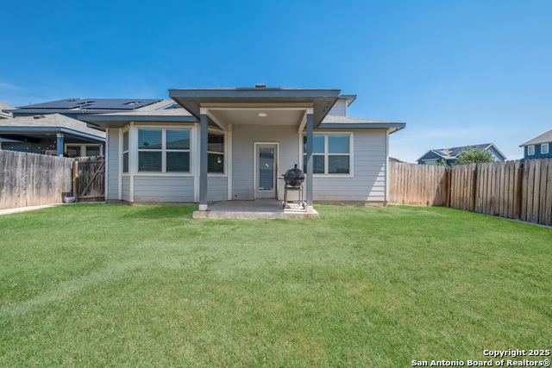
- MLS#: 1867698 ( Single Residential )
- Street Address: 11510 Bakersfield Pass
- Viewed: 10
- Price: $368,000
- Price sqft: $134
- Waterfront: No
- Year Built: 2019
- Bldg sqft: 2738
- Bedrooms: 4
- Total Baths: 4
- Full Baths: 3
- 1/2 Baths: 1
- Garage / Parking Spaces: 2
- Days On Market: 22
- Additional Information
- County: BEXAR
- City: San Antonio
- Zipcode: 78245
- Subdivision: Harlach Farms
- District: Medina Valley I.S.D.
- Elementary School: Luckey Ranch
- Middle School: Loma Alta
- High School: Medina Valley
- Provided by: Levi Rodgers Real Estate Group
- Contact: Carolina Herrera
- (210) 723-4119

- DMCA Notice
-
DescriptionLocated on a prime corner lot in the desirable Harlach Farms Community, this beautifully designed home seamlessly blends comfort, style, and functionality. With 4 spacious bedrooms, 3.5 bathrooms, a game room, and a media room, there's ample space for both everyday living and entertaining. The open concept living area is bathed in natural light and flows effortlessly into a gourmet kitchen complete with granite countertops, stainless steel appliances, and a large center island perfect for gathering with family and friends. Step outside to enjoy the epoxy coated front porch and back patio , ideal for relaxing or entertaining under the wide Texas sky. Even the garage offers a touch of sophistication with its durable epoxy flooring, combining style and easy maintenance. Situated just minutes from top rated schools, shopping , dining, and major highways, this home offers the perfect balance of peaceful living and everyday convenience. Don't miss your opportunity to make it yours!
Features
Possible Terms
- Conventional
- FHA
- VA
- Cash
Air Conditioning
- One Central
Builder Name
- Meritage Homes
Construction
- Pre-Owned
Contract
- Exclusive Right To Sell
Days On Market
- 408
Currently Being Leased
- No
Dom
- 12
Elementary School
- Luckey Ranch
Energy Efficiency
- Programmable Thermostat
- Double Pane Windows
- Ceiling Fans
Exterior Features
- Stone/Rock
- Cement Fiber
Fireplace
- Not Applicable
Floor
- Carpeting
- Ceramic Tile
- Laminate
- Other
Foundation
- Slab
Garage Parking
- Two Car Garage
Heating
- Central
Heating Fuel
- Electric
High School
- Medina Valley
Home Owners Association Fee
- 611.24
Home Owners Association Frequency
- Semi-Annually
Home Owners Association Mandatory
- Mandatory
Home Owners Association Name
- AMG ASSOCIATE MANAGMENT SERVICE
Inclusions
- Ceiling Fans
- Chandelier
- Washer Connection
- Dryer Connection
- Microwave Oven
- Stove/Range
- Gas Cooking
- Dishwasher
- Water Softener (owned)
- Smoke Alarm
- Pre-Wired for Security
- Electric Water Heater
- Garage Door Opener
- In Wall Pest Control
Instdir
- From a central location in San Antonio
- take I-10 West to Loop 1604 North
- then exit on Bandera Road and turn right. Continue on Bandera and turn left onto West Loop 1604 North. After about a mile
- turn right onto Hausman Road
- then right again.
Interior Features
- Two Living Area
- Liv/Din Combo
- Separate Dining Room
- Island Kitchen
- Breakfast Bar
- Walk-In Pantry
- Game Room
- Media Room
- Utility Room Inside
- High Ceilings
- Open Floor Plan
- Cable TV Available
- High Speed Internet
- Laundry Room
Kitchen Length
- 12
Legal Description
- CB 4324A ( HARLACH FARMS UT-2)
- BLOCK 4
- LOT 1
Lot Description
- Corner
- Mature Trees (ext feat)
- Level
Lot Improvements
- Curbs
- Street Gutters
- Sidewalks
- Streetlights
- Fire Hydrant w/in 500'
Middle School
- Loma Alta
Miscellaneous
- Builder 10-Year Warranty
- Cluster Mail Box
Multiple HOA
- No
Neighborhood Amenities
- Pool
- Park/Playground
- Other - See Remarks
Occupancy
- Owner
Owner Lrealreb
- No
Ph To Show
- (210) 723-4119
Possession
- Closing/Funding
Property Type
- Single Residential
Roof
- Composition
School District
- Medina Valley I.S.D.
Source Sqft
- Bldr Plans
Style
- One Story
Total Tax
- 7568.28
Utility Supplier Elec
- CPS
Utility Supplier Water
- SAWS
Views
- 10
Virtual Tour Url
- NO
Water/Sewer
- Water System
Window Coverings
- None Remain
Year Built
- 2019
Property Location and Similar Properties