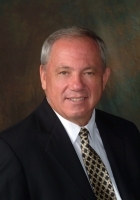
- Ron Tate, Broker,CRB,CRS,GRI,REALTOR ®,SFR
- By Referral Realty
- Mobile: 210.861.5730
- Office: 210.479.3948
- Fax: 210.479.3949
- rontate@taterealtypro.com
Property Photos
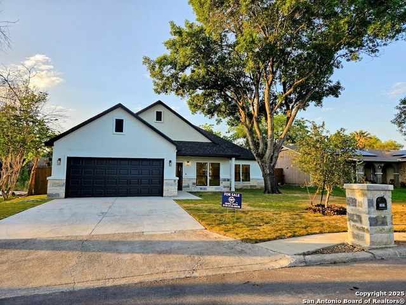

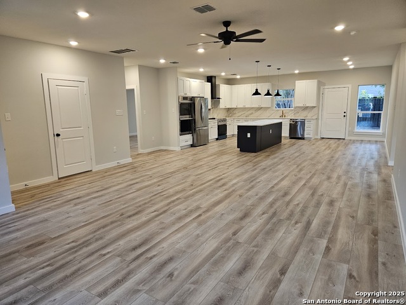
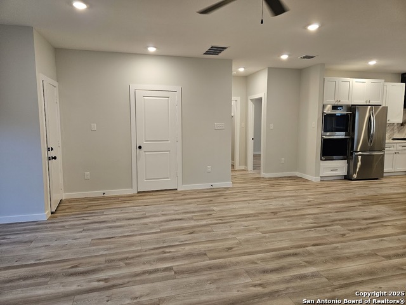
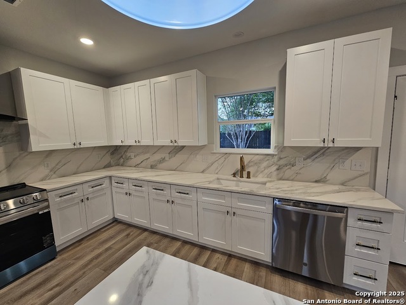
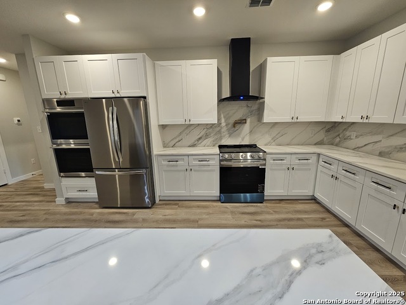
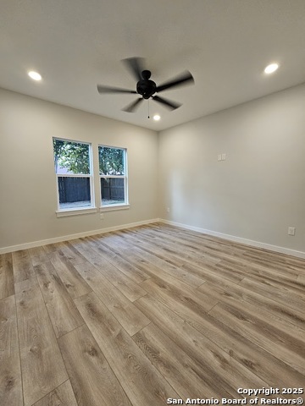
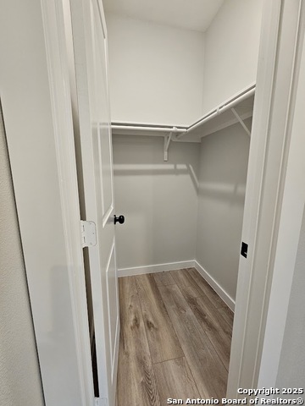
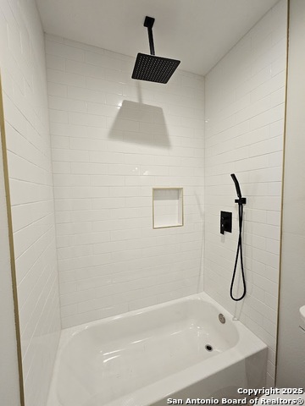
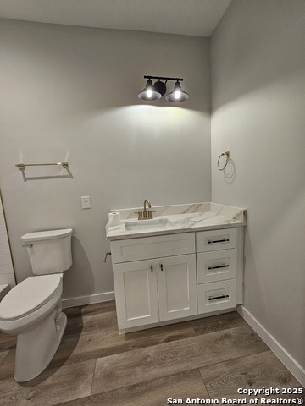
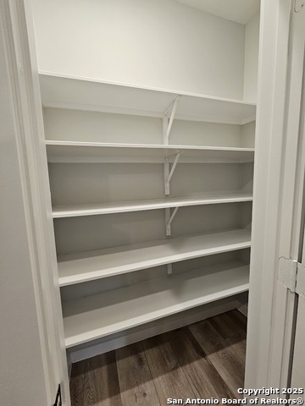
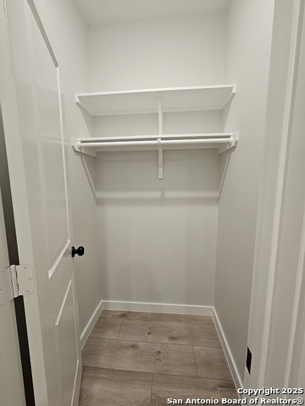
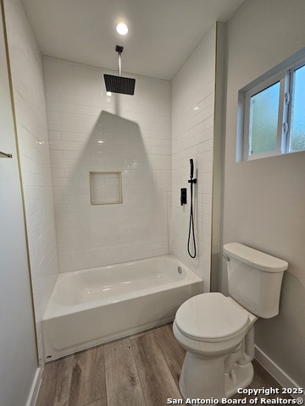
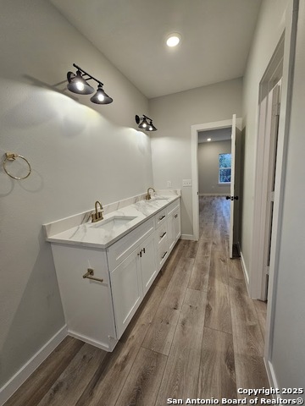
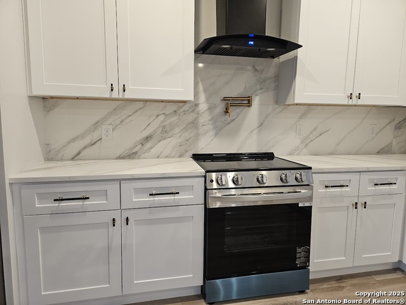
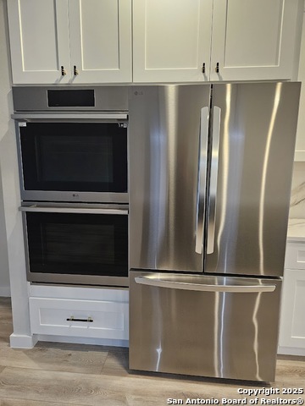
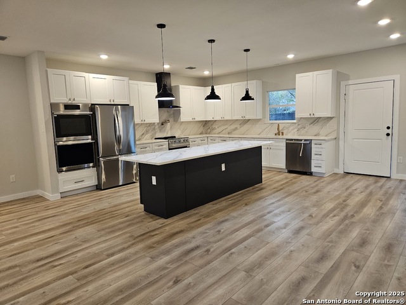
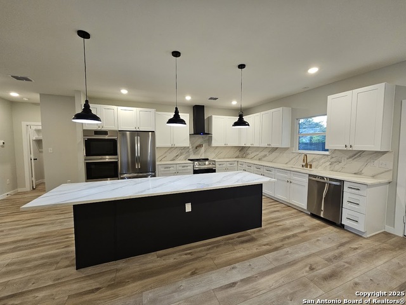
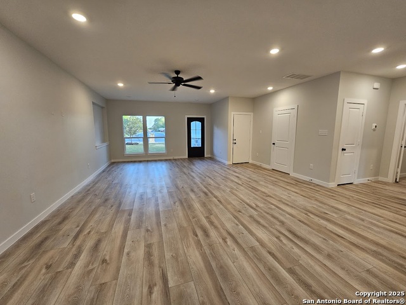
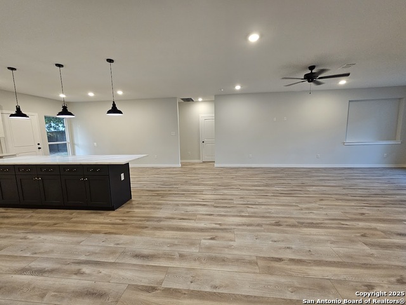
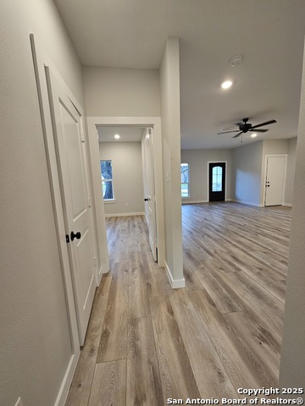
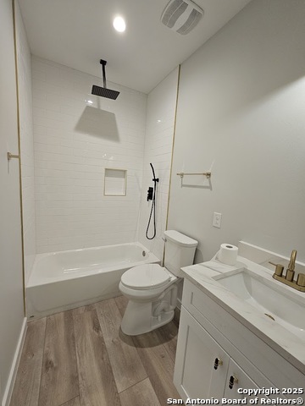
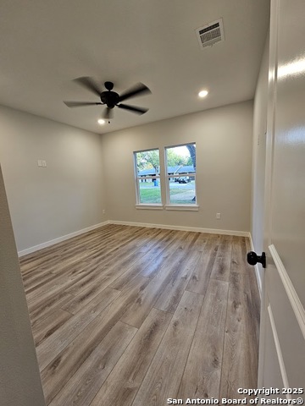
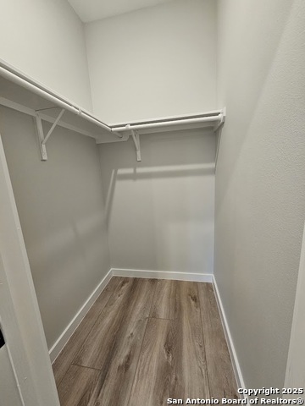
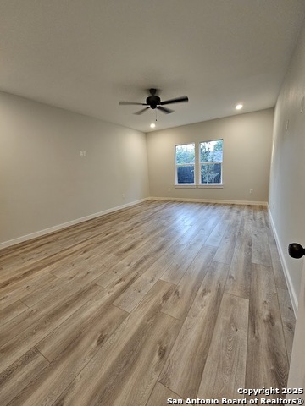
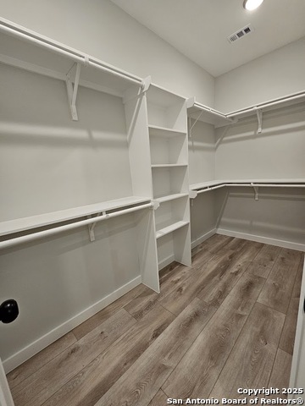
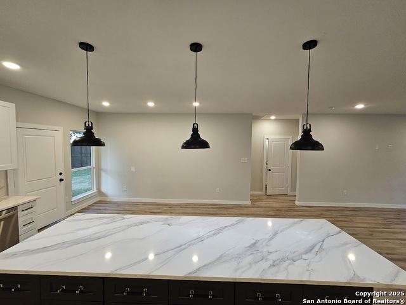
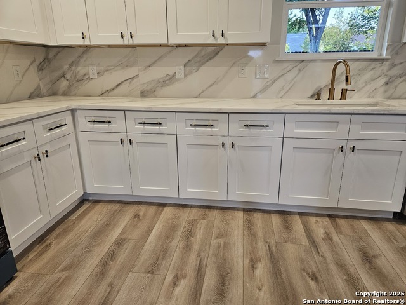
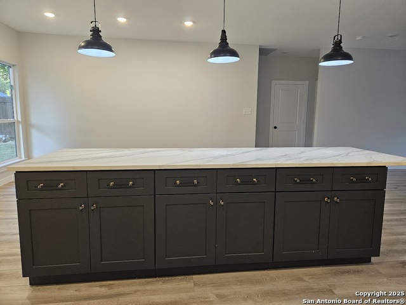
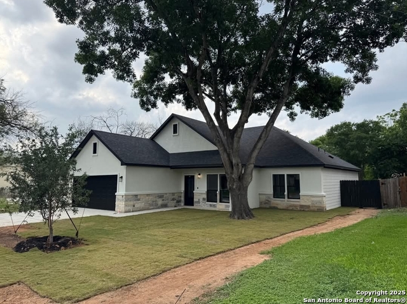
- MLS#: 1867681 ( Single Residential )
- Street Address: 5819 Lake Bluff
- Viewed: 5
- Price: $350,000
- Price sqft: $0
- Waterfront: No
- Year Built: 2025
- Bldg sqft: 0
- Bedrooms: 3
- Total Baths: 2
- Full Baths: 2
- Garage / Parking Spaces: 2
- Days On Market: 21
- Additional Information
- County: BEXAR
- City: San Antonio
- Zipcode: 78222
- Subdivision: Lakeside
- District: East Central I.S.D
- Elementary School: Sinclair
- Middle School: Legacy
- High School: East Central
- Provided by: Vortex Realty
- Contact: Maria Del Tapia
- (210) 316-4946

- DMCA Notice
-
DescriptionExperience Luxury and Comfort in this Custom Built Gem. This exquisite 3 bedroom, 2 bathroom home is a testament to modern design and thoughtful functionality. The open concept layout, accentuated by high ceilings, creates a bright and inviting atmosphere. The gourmet kitchen, complete with elegant countertops and top of the line appliances, is a chef's dream. Retreat to spacious bedrooms, each featuring walk in closets, and indulge in the spa like bathrooms with their custom showers. The home also boasts a 2 car garage equipped with an electric car connection, a large water heater, and a water softener for added convenience. This exceptional property offers a rare combination of design, craftsmanship, and luxurious amenities schedule your showing today!
Features
Possible Terms
- Conventional
- FHA
- VA
- TX Vet
- Cash
Air Conditioning
- One Central
Builder Name
- Pedro Roman
Construction
- New
Contract
- Exclusive Right To Sell
Days On Market
- 12
Dom
- 12
Elementary School
- Sinclair
Energy Efficiency
- Energy Star Appliances
- Low E Windows
- Ceiling Fans
Exterior Features
- Siding
Fireplace
- Not Applicable
Floor
- Ceramic Tile
Foundation
- Slab
Garage Parking
- Two Car Garage
Heating
- Central
Heating Fuel
- Electric
High School
- East Central
Home Owners Association Mandatory
- None
Inclusions
- Ceiling Fans
- Washer Connection
- Dryer Connection
- Built-In Oven
- Self-Cleaning Oven
- Microwave Oven
- Stove/Range
- Refrigerator
- Dishwasher
- Ice Maker Connection
- Water Softener (owned)
- Smoke Alarm
- Electric Water Heater
- Garage Door Opener
- Smooth Cooktop
- Double Ovens
- Custom Cabinets
Instdir
- Take 410 Access Rd SE. to 410 loop to Rigsby. Ave for about 2 miles. Left in Lake Bluff...Your destination will be on the left.
Interior Features
- Liv/Din Combo
- Eat-In Kitchen
- Island Kitchen
- Walk-In Pantry
- Utility Room Inside
- High Ceilings
- Open Floor Plan
- All Bedrooms Downstairs
- Laundry Room
- Walk in Closets
Kitchen Length
- 16
Legal Desc Lot
- 11
Legal Description
- NCB 18244 BLk 4 Lot 11
Middle School
- Legacy
Neighborhood Amenities
- Park/Playground
Occupancy
- Vacant
Owner Lrealreb
- No
Ph To Show
- 2102222227
Possession
- Closing/Funding
Property Type
- Single Residential
Roof
- Composition
School District
- East Central I.S.D
Style
- One Story
Total Tax
- 4826
Water/Sewer
- Water System
Window Coverings
- None Remain
Year Built
- 2025
Property Location and Similar Properties