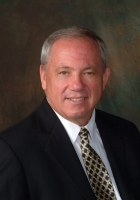
- Ron Tate, Broker,CRB,CRS,GRI,REALTOR ®,SFR
- By Referral Realty
- Mobile: 210.861.5730
- Office: 210.479.3948
- Fax: 210.479.3949
- rontate@taterealtypro.com
Property Photos
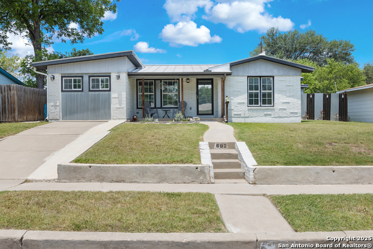

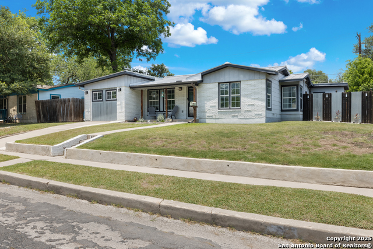
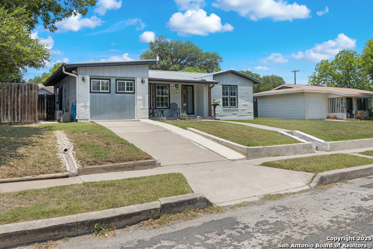
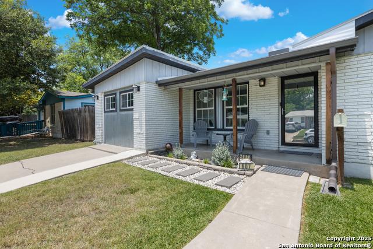
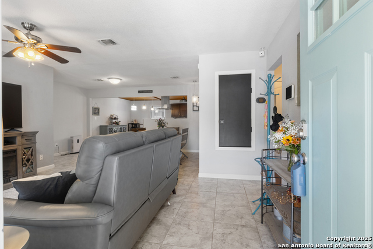
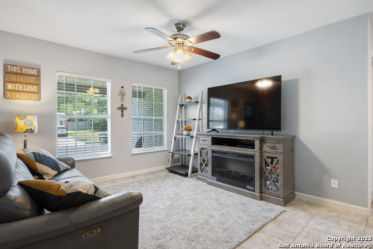
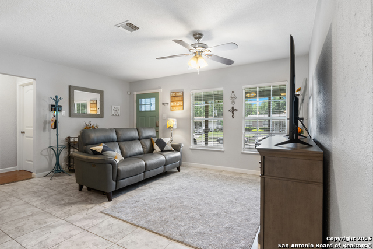
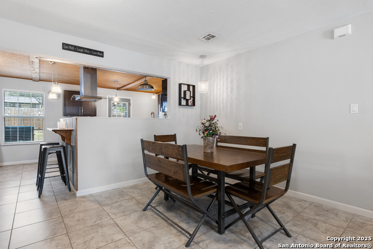
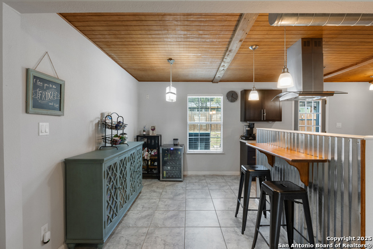
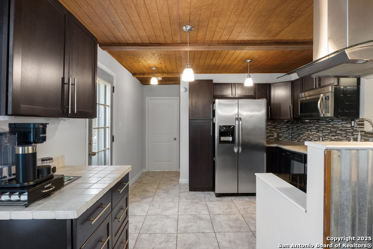
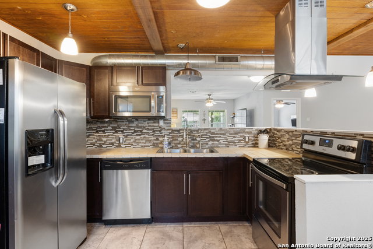
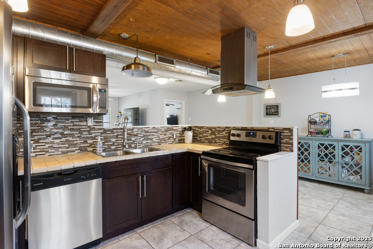
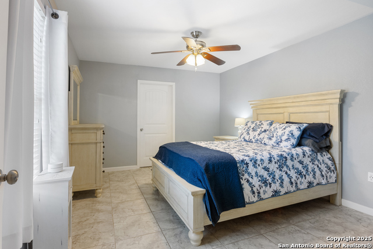
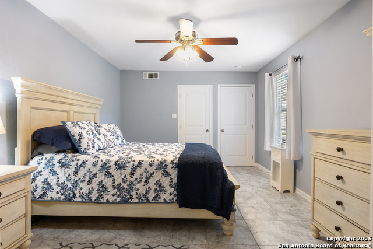
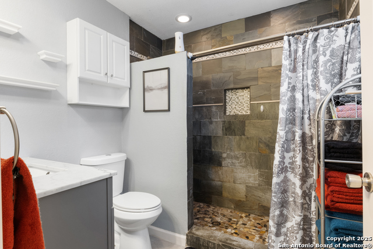
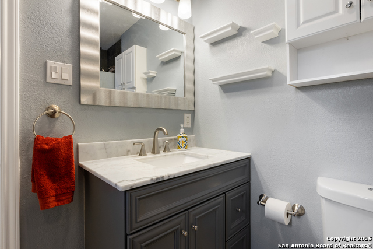
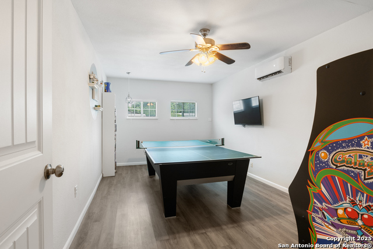
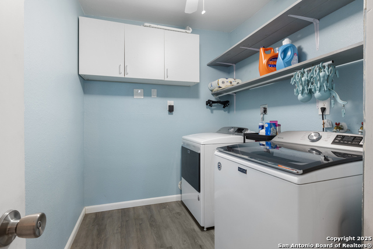
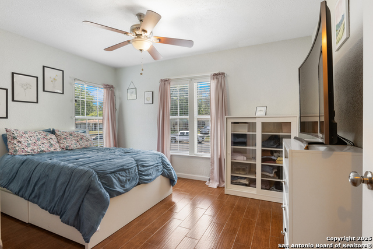
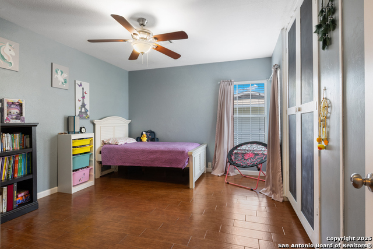
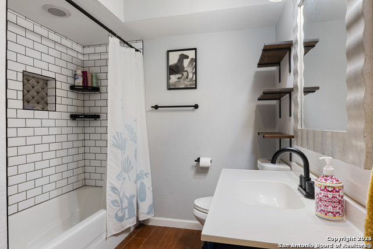
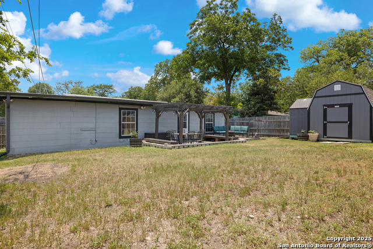
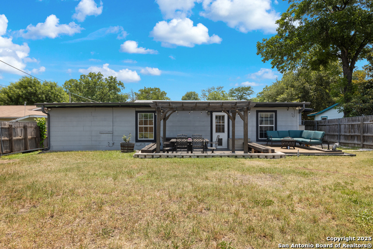
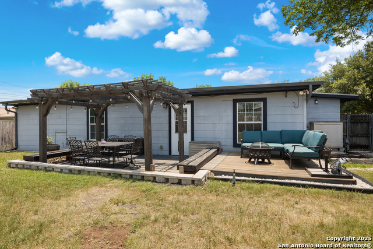
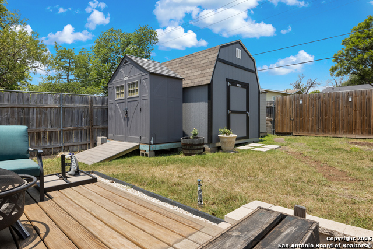
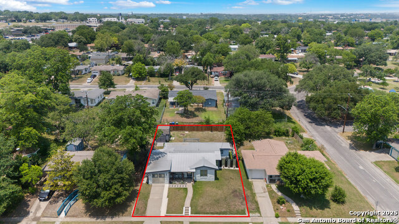
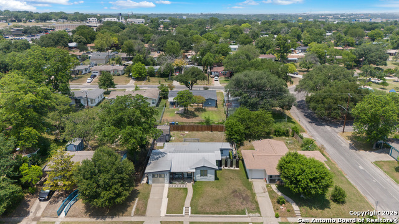
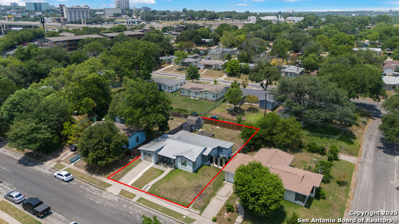
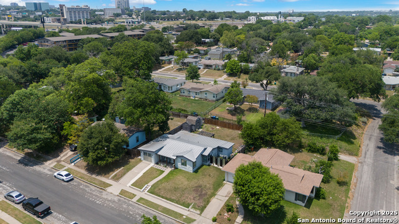
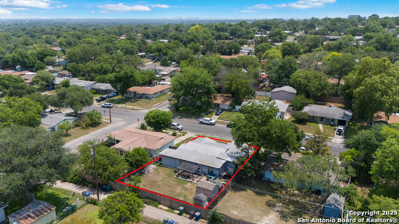
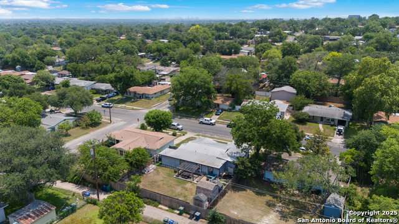
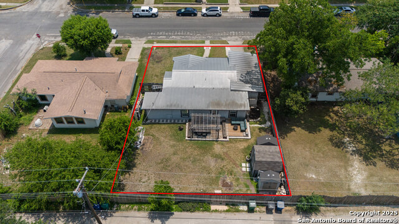
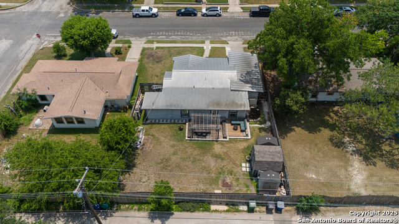
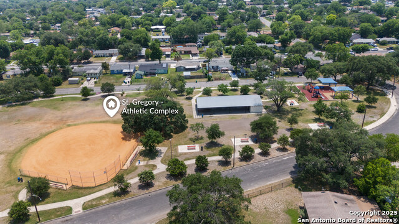
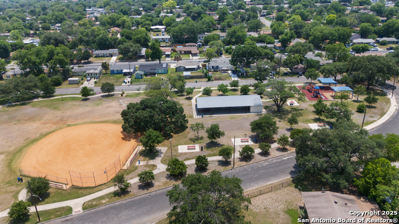
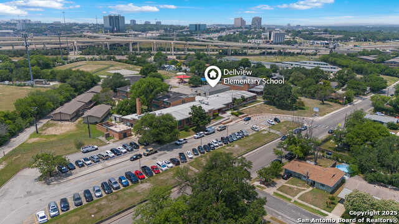
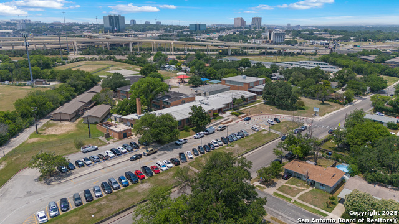
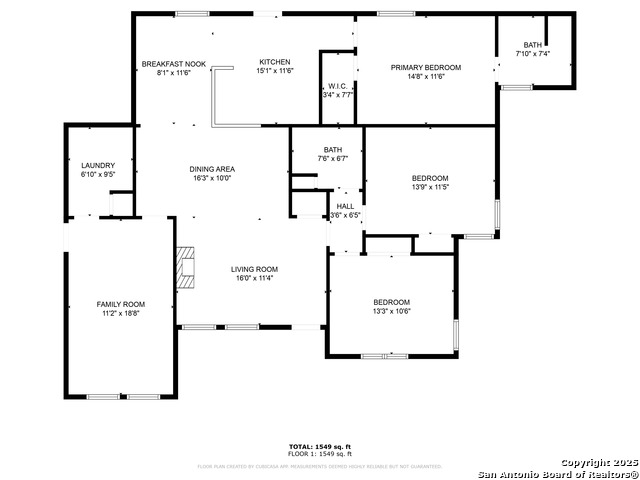
- MLS#: 1867587 ( Single Residential )
- Street Address: 607 Storeywood
- Viewed: 5
- Price: $235,000
- Price sqft: $174
- Waterfront: No
- Year Built: 1960
- Bldg sqft: 1351
- Bedrooms: 3
- Total Baths: 2
- Full Baths: 2
- Garage / Parking Spaces: 1
- Days On Market: 22
- Additional Information
- County: BEXAR
- City: San Antonio
- Zipcode: 78213
- Subdivision: Dellview
- Elementary School: Dellview
- Middle School: Jackson
- High School: Legacy High School
- Provided by: Phyllis Browning Company
- Contact: Jancee Sanchez
- (210) 408-2500

- DMCA Notice
-
DescriptionThis charming 3 bedroom, 2 bath home is move in ready and designed for comfort and convenience. The primary suite is privately split from the other bedrooms, offering a peaceful retreat. Enjoy the extra game room perfect for entertaining or relaxing and an attached laundry room for extra convenience . The spacious backyard with privacy fence is ideal for family BBQs and outdoor fun. Located centrally with easy access to major highways, shopping, schools and dining. Don't miss out, schedule your appointment today!
Features
Possible Terms
- Conventional
- Cash
Air Conditioning
- One Central
Apprx Age
- 65
Block
- 53
Builder Name
- Unknown
Construction
- Pre-Owned
Contract
- Exclusive Right To Sell
Days On Market
- 12
Dom
- 12
Elementary School
- Dellview
Exterior Features
- Siding
Fireplace
- Not Applicable
Floor
- Ceramic Tile
Foundation
- Slab
Garage Parking
- Converted Garage
Heating
- Central
Heating Fuel
- Natural Gas
High School
- Legacy High School
Home Owners Association Mandatory
- None
Home Faces
- South
Inclusions
- Ceiling Fans
- Microwave Oven
- Stove/Range
- Gas Cooking
- Refrigerator
- Disposal
- Dishwasher
- Security System (Owned)
- Gas Water Heater
Instdir
- 410 W to Vance Jackson
- l on Vance Jackson
- R on Storeywood
Interior Features
- Two Living Area
- Liv/Din Combo
- Eat-In Kitchen
- Game Room
- Utility Room Inside
- 1st Floor Lvl/No Steps
- Converted Garage
- Cable TV Available
- High Speed Internet
- All Bedrooms Downstairs
- Attic - Access only
Kitchen Length
- 14
Legal Description
- Ncb 10690 Blk 53 Lot 2
Lot Improvements
- Street Paved
- Curbs
- Sidewalks
- Alley
- City Street
- Interstate Hwy - 1 Mile or less
Middle School
- Jackson
Neighborhood Amenities
- Park/Playground
Other Structures
- Shed(s)
Owner Lrealreb
- No
Ph To Show
- 210-222-2227
Possession
- Closing/Funding
Property Type
- Single Residential
Roof
- Metal
Source Sqft
- Appsl Dist
Style
- One Story
- Traditional
Total Tax
- 5305.9
Utility Supplier Elec
- CPS
Utility Supplier Gas
- CPS
Utility Supplier Grbge
- SAWS
Utility Supplier Sewer
- SAWS
Utility Supplier Water
- SAWS
Virtual Tour Url
- https://view.spiro.media/607_storeywood_dr-7832?branding=false
Water/Sewer
- City
Window Coverings
- All Remain
Year Built
- 1960
Property Location and Similar Properties