
- Ron Tate, Broker,CRB,CRS,GRI,REALTOR ®,SFR
- By Referral Realty
- Mobile: 210.861.5730
- Office: 210.479.3948
- Fax: 210.479.3949
- rontate@taterealtypro.com
Property Photos
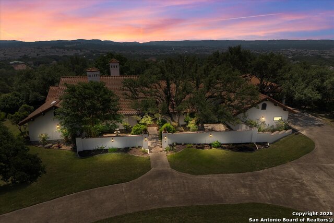

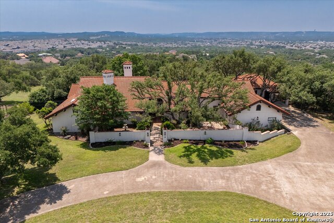
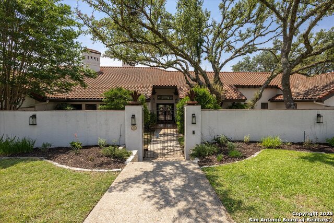
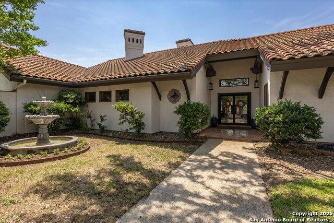
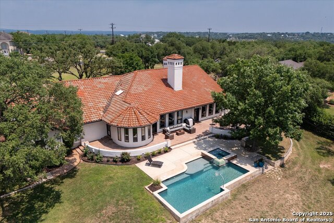
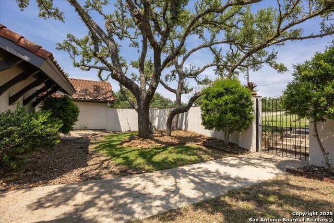
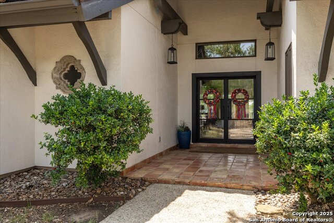
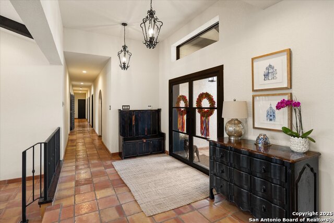
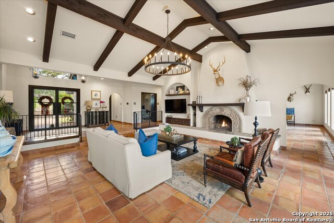
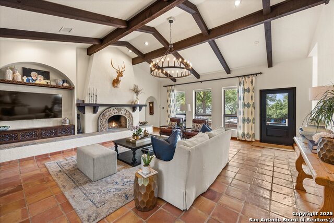
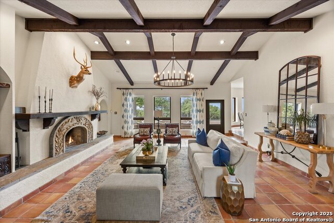
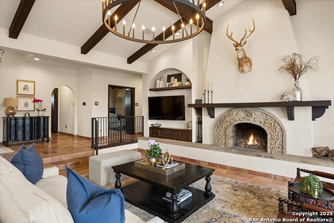
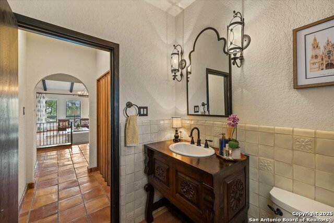
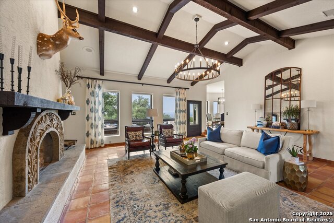
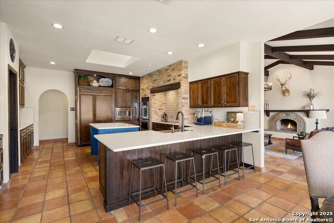
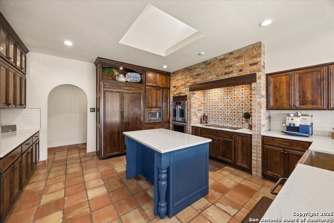
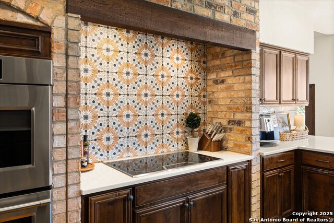
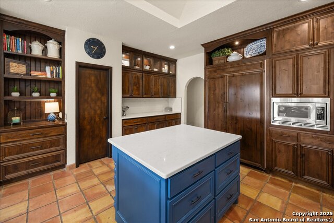
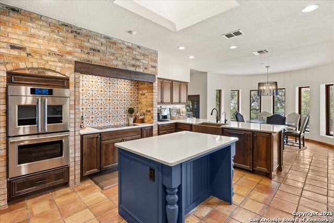
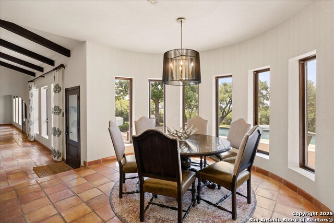
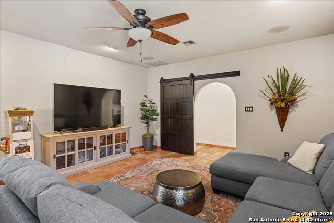
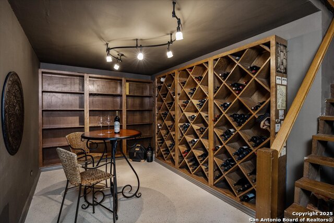
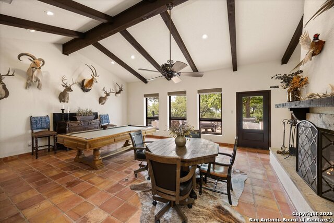
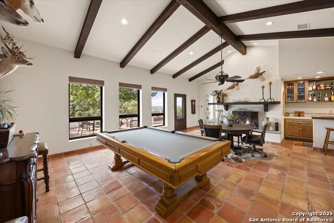
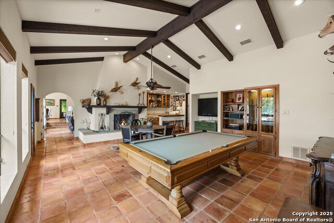
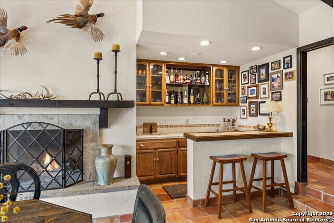
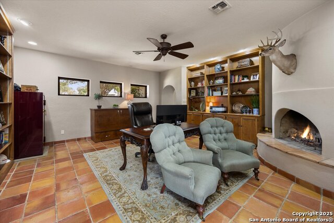
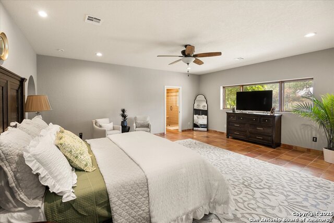
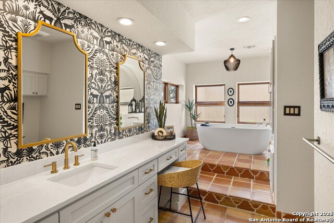
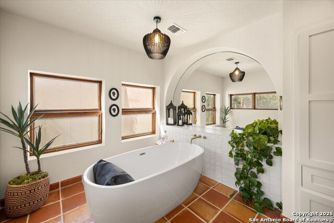
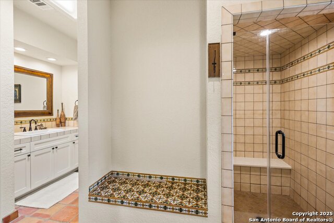
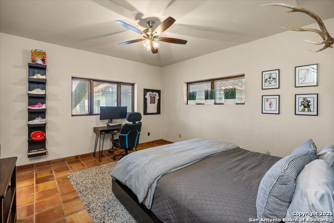
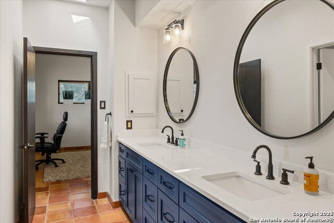
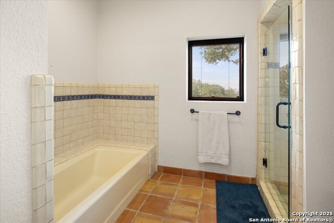
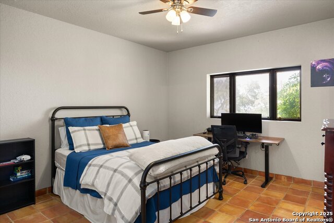
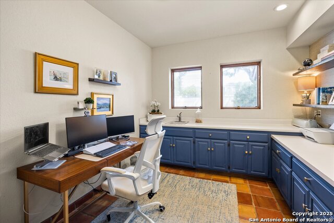
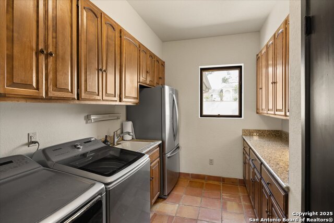
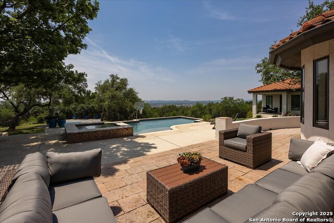
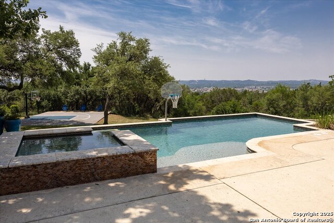
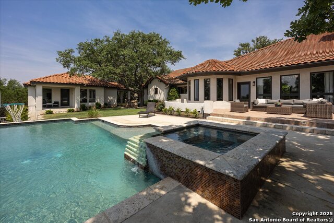
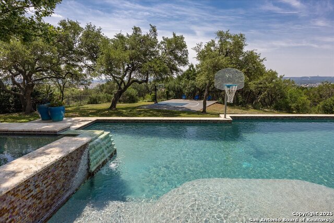
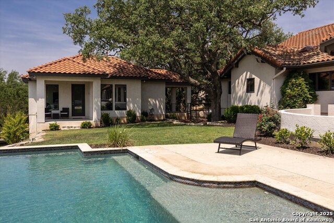
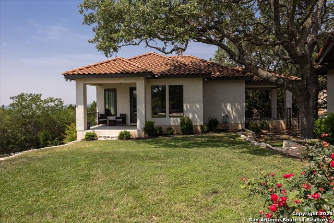
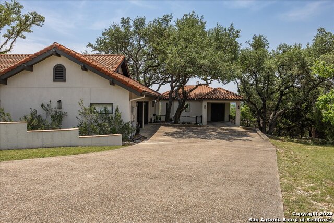
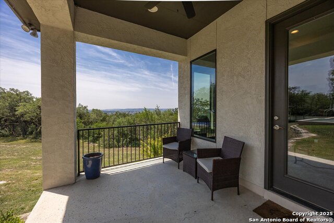
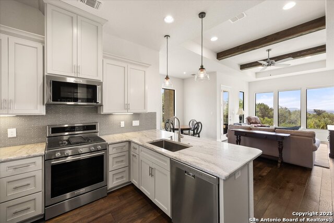
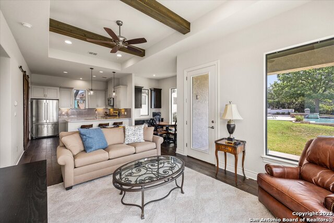
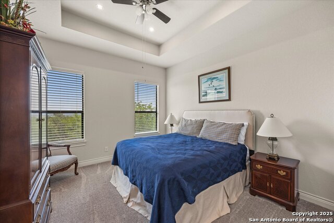
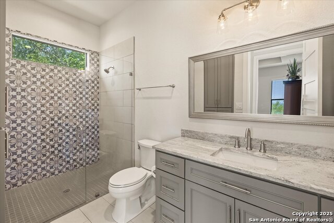
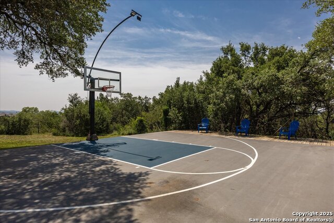
- MLS#: 1867566 ( Single Residential )
- Street Address: 8122 Triple Crown
- Viewed: 6
- Price: $1,695,000
- Price sqft: $284
- Waterfront: No
- Year Built: 1983
- Bldg sqft: 5962
- Bedrooms: 4
- Total Baths: 5
- Full Baths: 4
- 1/2 Baths: 1
- Garage / Parking Spaces: 2
- Days On Market: 21
- Acreage: 1.31 acres
- Additional Information
- County: KENDALL
- City: Fair Oaks Ranch
- Zipcode: 78015
- Subdivision: Fair Oaks Ranch
- District: Boerne
- Elementary School: Fair Oaks Ranch
- Middle School: Voss Middle School
- High School: Champion
- Provided by: Cibolo Creek Realty, LLC
- Contact: Travis Wagner
- (210) 323-1346

- DMCA Notice
-
DescriptionUnique Spanish hacienda single story with pool, guest house & some of the best views & highest elevation in Fair Oaks Ranch. This house is truly one of a kind, nestled on 1.3 acres accessed through a courtyard entry w/ cantera fountain. Cantera stone backyard patio enhances the outdoor living space, & a sports court in the back. Sprawling main house boasts 5117 spacious sqft, 3 bedrooms, 3.5 baths, office, formal, informal, hobby room, & a rare underground wine cellar. Hobby room or office/library could be used as a 4th bedroom in the main house. Vaulted ceilings, real timber beams, 3 massive cantera masonry fireplaces, & Saltillo tile add incredible appeal and class to this home. Main house is originally constructed with a unique all block construction with 4" insulation, so it's very energy efficient and built like a rock by the original engineer owner. The newly constructed 845 sqft Casita has all you need with 4th bedroom, kitchen, living room, and dramatic long range views. This is the 2nd time I've sold this house, & it's been a personal favorite of mine in Fair Oaks, truly something special!
Features
Possible Terms
- Conventional
- FHA
- VA
- TX Vet
- Cash
Accessibility
- 36 inch or more wide halls
Air Conditioning
- Three+ Central
Apprx Age
- 42
Builder Name
- See Agent
Construction
- Pre-Owned
Contract
- Exclusive Right To Sell
Days On Market
- 12
Currently Being Leased
- No
Dom
- 12
Elementary School
- Fair Oaks Ranch
Exterior Features
- 4 Sides Masonry
- Stucco
Fireplace
- Living Room
- Family Room
- Primary Bedroom
Floor
- Saltillo Tile
Foundation
- Slab
Garage Parking
- Two Car Garage
- Attached
- Oversized
Heating
- Central
Heating Fuel
- Electric
High School
- Champion
Home Owners Association Fee
- 130
Home Owners Association Frequency
- Annually
Home Owners Association Mandatory
- Mandatory
Home Owners Association Name
- FORHA
Home Faces
- North
Inclusions
- Ceiling Fans
- Chandelier
- Washer Connection
- Dryer Connection
- Cook Top
- Stove/Range
- Gas Cooking
- Refrigerator
- Disposal
- Dishwasher
- Ice Maker Connection
- Water Softener (owned)
- Security System (Owned)
- Electric Water Heater
- Garage Door Opener
- Solid Counter Tops
- Custom Cabinets
- City Garbage service
Instdir
- Triple Crown & Royal Ascot
Interior Features
- Two Living Area
- Separate Dining Room
- Eat-In Kitchen
- Two Eating Areas
- Island Kitchen
- Walk-In Pantry
- Study/Library
- Utility Room Inside
- Secondary Bedroom Down
- High Ceilings
- Open Floor Plan
- Cable TV Available
- High Speed Internet
- All Bedrooms Downstairs
- Laundry Main Level
- Walk in Closets
- Unfinished Basement
- Attic - Partially Finished
Kitchen Length
- 18
Legal Desc Lot
- 178
Legal Description
- Cb 4709C Blk Lot 178 2010-Remains Per Split Per Deed 13830/2
Lot Description
- Bluff View
- City View
- County VIew
- 1 - 2 Acres
- Mature Trees (ext feat)
- Gently Rolling
- Level
Middle School
- Voss Middle School
Multiple HOA
- No
Neighborhood Amenities
- Pool
- Tennis
- Golf Course
- Clubhouse
- Park/Playground
- Jogging Trails
- Bike Trails
- BBQ/Grill
- Lake/River Park
- Bridle Path
Number Of Fireplaces
- 3+
Occupancy
- Owner
Owner Lrealreb
- No
Ph To Show
- 210-222-2227
Possession
- Closing/Funding
Property Type
- Single Residential
Recent Rehab
- Yes
Roof
- Tile
School District
- Boerne
Source Sqft
- Appsl Dist
Style
- One Story
- Spanish
Total Tax
- 28467
Utility Supplier Elec
- CPS
Utility Supplier Gas
- Propane
Utility Supplier Grbge
- Frontier
Utility Supplier Sewer
- Septic
Utility Supplier Water
- Fair Oaks
Virtual Tour Url
- https://hillcountryrealestatephotography.hd.pics/8122-Triple-Crown/idx
Water/Sewer
- Water System
- Aerobic Septic
Window Coverings
- Some Remain
Year Built
- 1983
Property Location and Similar Properties