
- Ron Tate, Broker,CRB,CRS,GRI,REALTOR ®,SFR
- By Referral Realty
- Mobile: 210.861.5730
- Office: 210.479.3948
- Fax: 210.479.3949
- rontate@taterealtypro.com
Property Photos
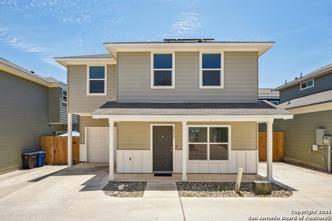

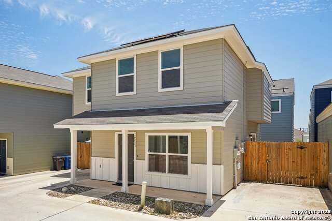
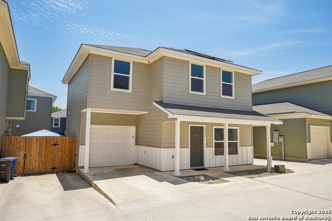
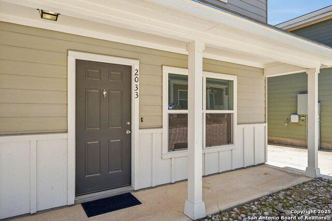
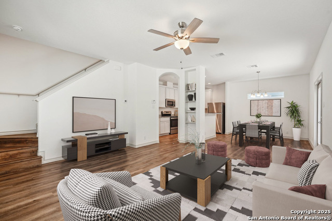
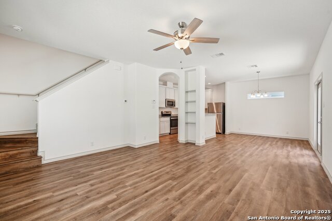
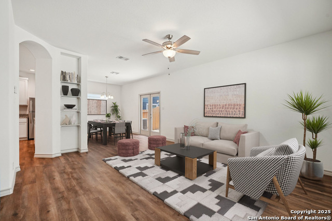
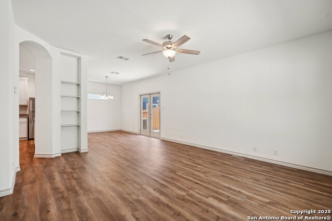
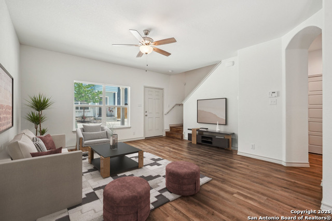
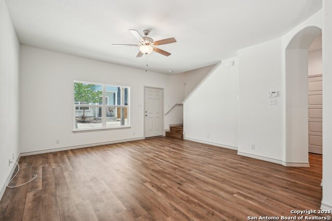
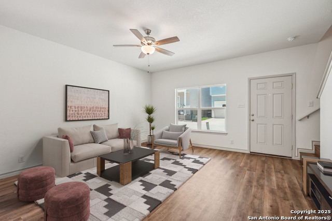
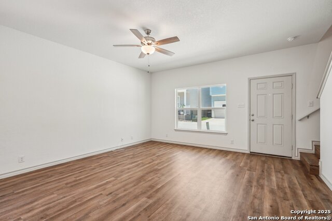
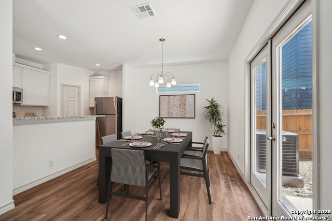
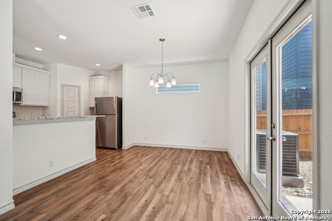
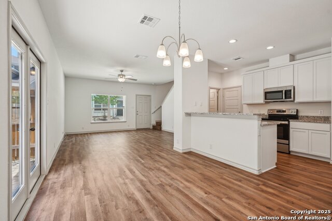
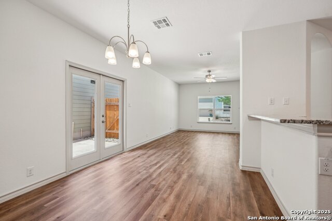
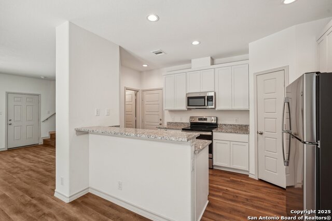
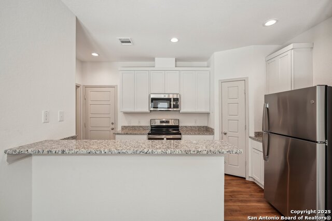
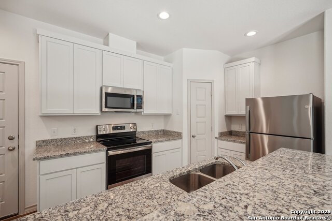
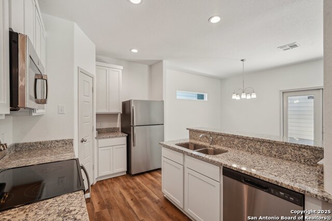
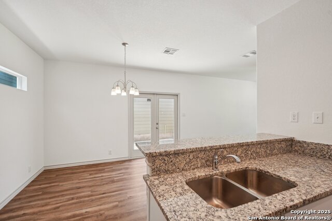
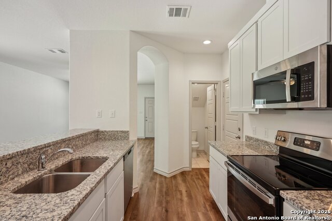
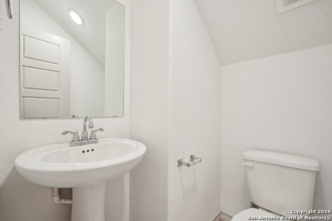
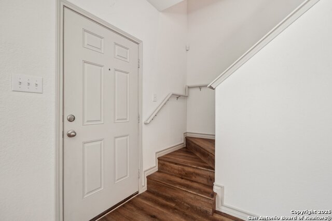
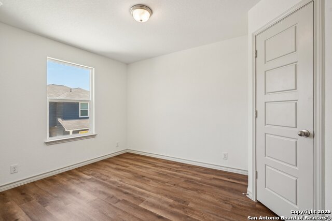
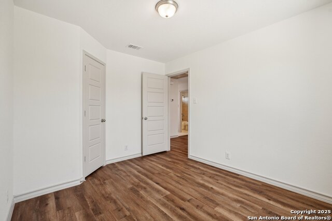
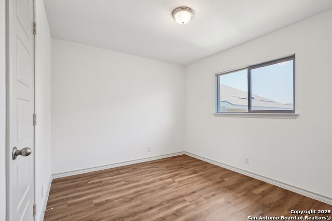
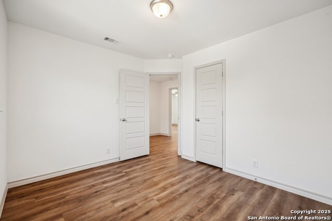
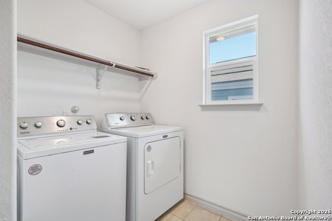
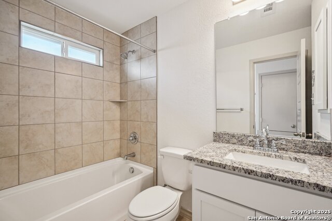
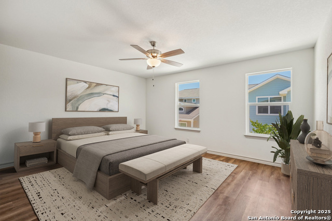
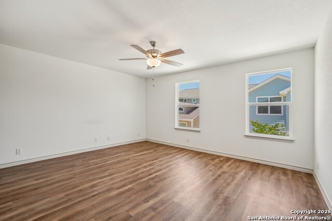
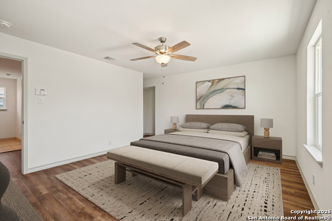
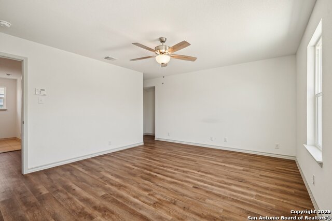
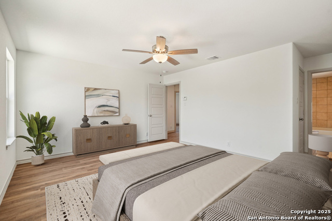
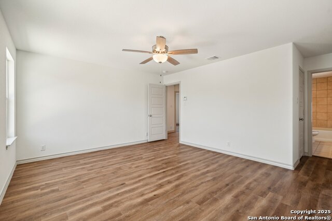
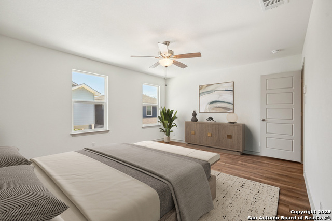
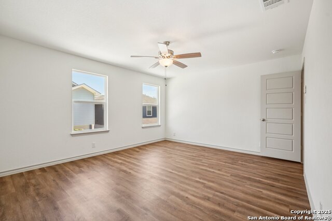
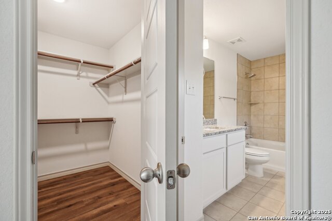
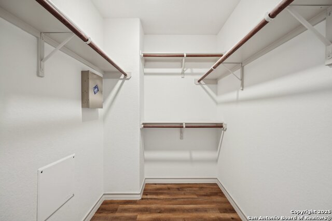
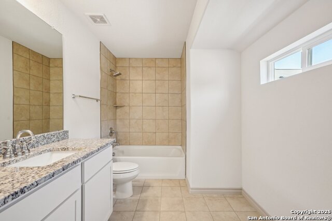
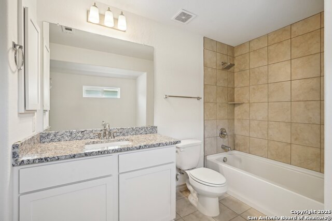
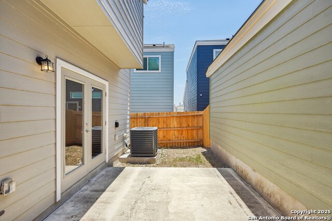
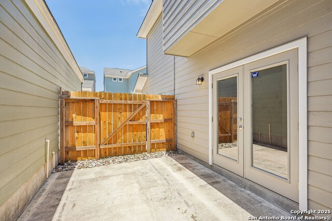
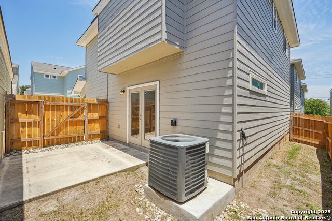
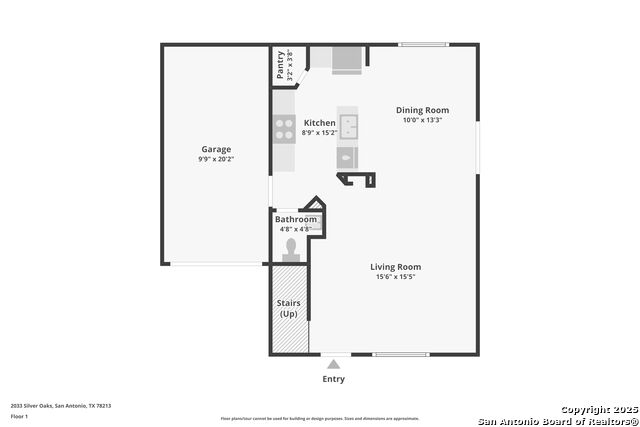
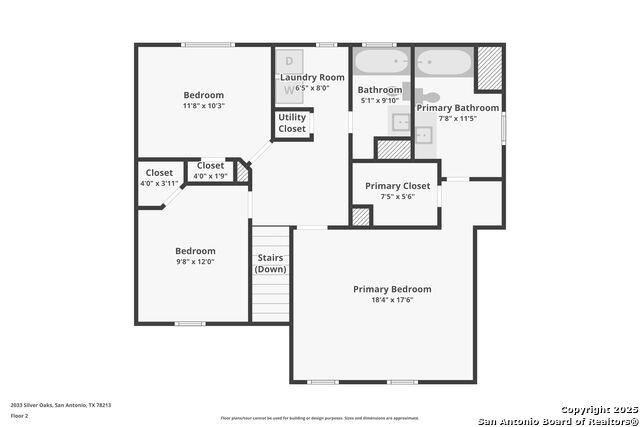
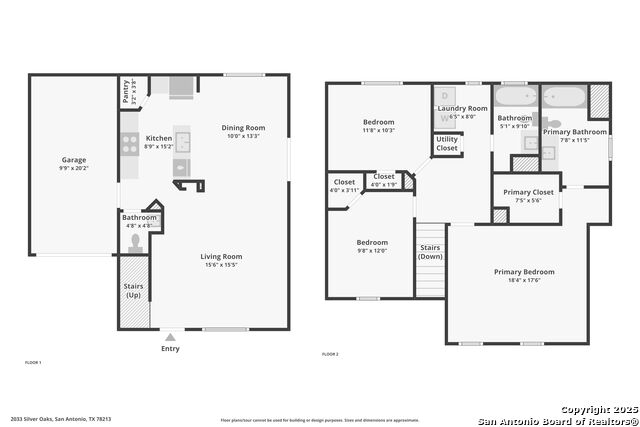
- MLS#: 1867453 ( Single Residential )
- Street Address: 2033 Silver Oaks 23
- Viewed: 3
- Price: $299,999
- Price sqft: $210
- Waterfront: No
- Year Built: 2022
- Bldg sqft: 1430
- Bedrooms: 3
- Total Baths: 3
- Full Baths: 2
- 1/2 Baths: 1
- Garage / Parking Spaces: 1
- Days On Market: 22
- Additional Information
- County: BEXAR
- City: San Antonio
- Zipcode: 78213
- Subdivision: Lockhill Estates
- Elementary School: Larkspur
- Middle School: Eisenhower
- High School: Churchill
- Provided by: eXp Realty
- Contact: Brock Bremmer
- (210) 501-5088

- DMCA Notice
-
DescriptionLocated in a central San Antonio neighborhood, 2033 Silver Oaks is a 3 bedroom, 2.5 bath two story townhome offering a smart layout, energy conscious features, and excellent natural light throughout. With 1,430 sq ft of living space, the home features an open concept first floor, granite countertops, stainless steel appliances, and no carpet anywhere in the home. Large windows on both levels bring in abundant natural light, creating a bright and comfortable living space. All bedrooms are upstairs, including a well sized primary suite with attached bath. Solar panels help reduce monthly electric bills, and the home includes a one car garage, additional assigned parking, and a small outdoor area that's easy to maintain. Part of an HOA community with no shared amenities, the property allows for simplified ownership without additional fees. Just minutes from Hardberger Park, Alon H E B, and a variety of shopping and restaurants, this home also offers quick access to major highways for commuting convenience.
Features
Possible Terms
- Conventional
- FHA
- VA
- TX Vet
- Cash
Air Conditioning
- One Central
Block
- NA
Builder Name
- Unknown
Construction
- Pre-Owned
Contract
- Exclusive Right To Sell
Days On Market
- 12
Dom
- 12
Elementary School
- Larkspur
Exterior Features
- Cement Fiber
Fireplace
- Not Applicable
Floor
- Ceramic Tile
- Vinyl
Foundation
- Slab
Garage Parking
- One Car Garage
- Attached
Heating
- Central
- 1 Unit
Heating Fuel
- Electric
High School
- Churchill
Home Owners Association Fee
- 300
Home Owners Association Frequency
- Annually
Home Owners Association Mandatory
- Mandatory
Home Owners Association Name
- THE COTTAGES OF CASTLE HILLS
Inclusions
- Ceiling Fans
- Washer Connection
- Dryer Connection
- Stove/Range
- Disposal
- Dishwasher
- Vent Fan
- Smoke Alarm
- Electric Water Heater
- Solid Counter Tops
- City Garbage service
Instdir
- From Loop 410
- Take the exit for NW Military Hwy and head north. Turn right onto West Ave.
- left onto Lockhill Selma Rd
- Right onto Belair Dr
- and left onto Silver Oaks. The home will be located on the second row of homes on the right.
Interior Features
- One Living Area
- Utility Room Inside
- All Bedrooms Upstairs
- Open Floor Plan
- Cable TV Available
- High Speed Internet
- Walk in Closets
Legal Desc Lot
- 23
Legal Description
- Ncb 11720 (Cottages At Castle Hills Condos) Unit 23 2020 New
Middle School
- Eisenhower
Multiple HOA
- No
Neighborhood Amenities
- None
Occupancy
- Vacant
Owner Lrealreb
- No
Ph To Show
- 2102222227
Possession
- Closing/Funding
Property Type
- Single Residential
Roof
- Composition
Source Sqft
- Appsl Dist
Style
- Two Story
- Traditional
Total Tax
- 6736.41
Unit Number
- 23
Virtual Tour Url
- https://www.zillow.com/view-imx/a74ea1d8-e899-444f-bcc9-f08c558b4ba2?wl=true&setAttribution=mls&initialViewType=pano
Water/Sewer
- Water System
- Sewer System
- City
Window Coverings
- All Remain
Year Built
- 2022
Property Location and Similar Properties