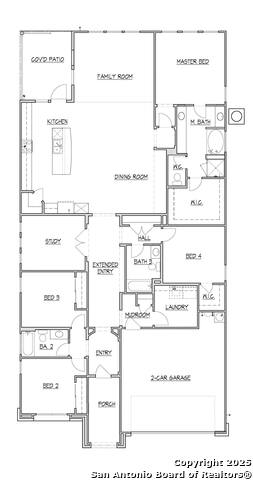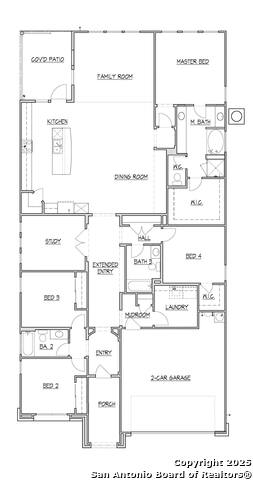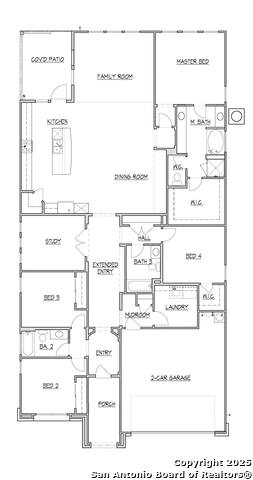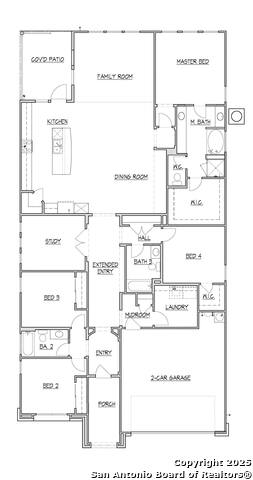
- Ron Tate, Broker,CRB,CRS,GRI,REALTOR ®,SFR
- By Referral Realty
- Mobile: 210.861.5730
- Office: 210.479.3948
- Fax: 210.479.3949
- rontate@taterealtypro.com
Property Photos



































- MLS#: 1867449 ( Single Residential )
- Street Address: 137 Gallant Fox
- Viewed: 51
- Price: $516,215
- Price sqft: $212
- Waterfront: No
- Year Built: 2025
- Bldg sqft: 2435
- Bedrooms: 4
- Total Baths: 3
- Full Baths: 3
- Garage / Parking Spaces: 1
- Days On Market: 223
- Additional Information
- County: MEDINA
- City: Castroville
- Zipcode: 78009
- Subdivision: Enclave Of Potranco Oaks
- District: Medina Valley I.S.D.
- Elementary School: Potranco
- Middle School: Loma Alta
- High School: Medina Valley
- Provided by: The Agency San Antonio
- Contact: Miguel Herrera
- (210) 563-3660

- DMCA Notice
-
Description***BUILDER FLEX CASH INCENTIVE AVAILABLE! ** The Enclave at Potranco Oaks is a new home development by Texas Homes, ideally situated between the cities of San Antonio and Castroville, TX. This gated community offers a picturesque country environment while remaining just minutes away from an abundance of shopping, dining, entertainment options, and major employment hubs within San Antonio. Within The Enclave at Potranco Oaks, you'll discover a range of luxury garden home plans spanning from 1,663 square feet to 3,218 square feet. These 1 to 1.5 story home designs have garnered awards and are distinguished by their spacious, open interiors, inviting outdoor living spaces, and a multitude of pre drawn options to suit individual preferences. Texas Homes follows a meticulous plan development process, ensuring that each home harmonizes seamlessly with the homeowner's specific needs and lifestyle. The Texas Homes Design Center boasts a vast array of color, material, and fixture selections, complemented by a professional staff dedicated to assisting homeowners in personalizing their new residence.
Features
Possible Terms
- Conventional
- FHA
- VA
- TX Vet
- Cash
Accessibility
- Level Lot
- First Floor Bath
- Full Bath/Bed on 1st Flr
- First Floor Bedroom
Air Conditioning
- One Central
Builder Name
- Texas Homes
Construction
- New
Contract
- Exclusive Right To Sell
Days On Market
- 220
Dom
- 220
Elementary School
- Potranco
Energy Efficiency
- 13-15 SEER AX
- Programmable Thermostat
- Double Pane Windows
- Radiant Barrier
- Ceiling Fans
Exterior Features
- 3 Sides Masonry
- Stucco
- Siding
Fireplace
- Not Applicable
Floor
- Carpeting
- Ceramic Tile
- Vinyl
Foundation
- Slab
Garage Parking
- One Car Garage
Heating
- Central
Heating Fuel
- Electric
High School
- Medina Valley
Home Owners Association Fee
- 550
Home Owners Association Frequency
- Annually
Home Owners Association Mandatory
- Mandatory
Home Owners Association Name
- POTRANCO OAKS HOA
Inclusions
- Ceiling Fans
- Washer Connection
- Dryer Connection
- Built-In Oven
- Self-Cleaning Oven
- Microwave Oven
- Gas Cooking
- Disposal
- Dishwasher
- Ice Maker Connection
- Vent Fan
- Smoke Alarm
- Electric Water Heater
- Garage Door Opener
- Plumb for Water Softener
- Custom Cabinets
Instdir
- Potranco North
- pass 211
- neighborhood on the left side
Interior Features
- One Living Area
- Liv/Din Combo
- Eat-In Kitchen
- Two Eating Areas
- Island Kitchen
- Walk-In Pantry
- Study/Library
- Utility Room Inside
- 1st Floor Lvl/No Steps
- High Ceilings
- Open Floor Plan
- Cable TV Available
- High Speed Internet
- All Bedrooms Downstairs
- Laundry Main Level
- Laundry Room
- Telephone
- Walk in Closets
Kitchen Length
- 23
Legal Desc Lot
- 28
Legal Description
- The Enclave At Potranco Oaks Unit 1 Block 2 Lot 28
Lot Description
- On Greenbelt
Lot Improvements
- Street Paved
- Curbs
- Sidewalks
- Streetlights
Middle School
- Loma Alta
Miscellaneous
- Builder 10-Year Warranty
- Cluster Mail Box
- School Bus
Multiple HOA
- No
Neighborhood Amenities
- Controlled Access
Occupancy
- Vacant
Owner Lrealreb
- No
Ph To Show
- 210-222-2227
Possession
- Closing/Funding
Property Type
- Single Residential
Roof
- Composition
School District
- Medina Valley I.S.D.
Source Sqft
- Appsl Dist
Style
- One Story
Views
- 51
Water/Sewer
- Water System
Window Coverings
- None Remain
Year Built
- 2025
Property Location and Similar Properties