
- Ron Tate, Broker,CRB,CRS,GRI,REALTOR ®,SFR
- By Referral Realty
- Mobile: 210.861.5730
- Office: 210.479.3948
- Fax: 210.479.3949
- rontate@taterealtypro.com
Property Photos
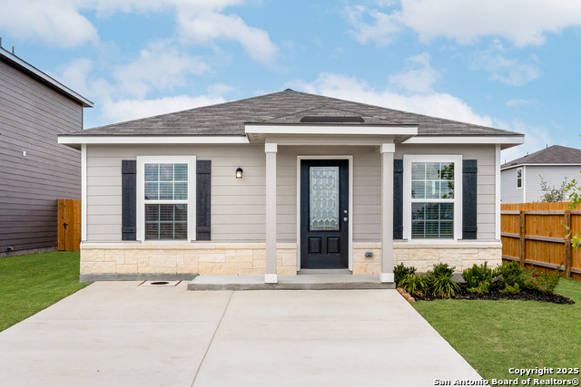

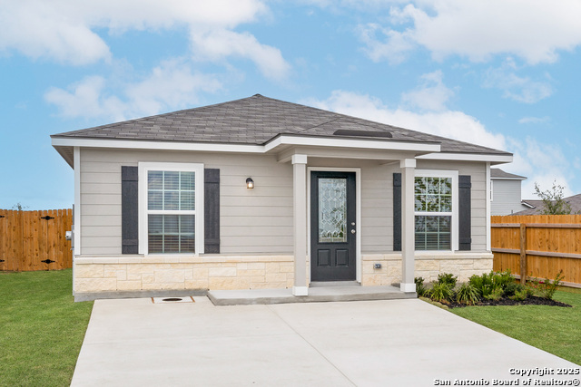
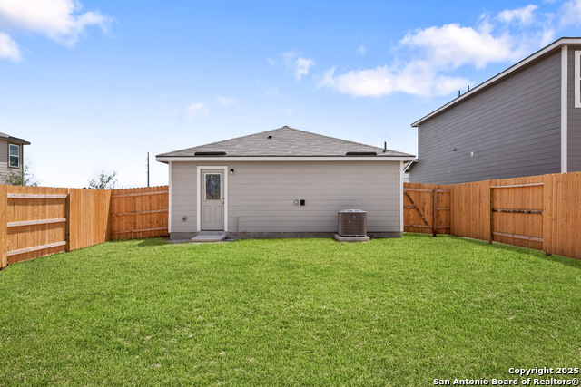
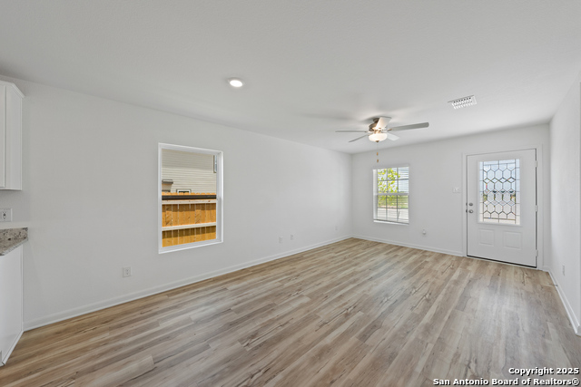
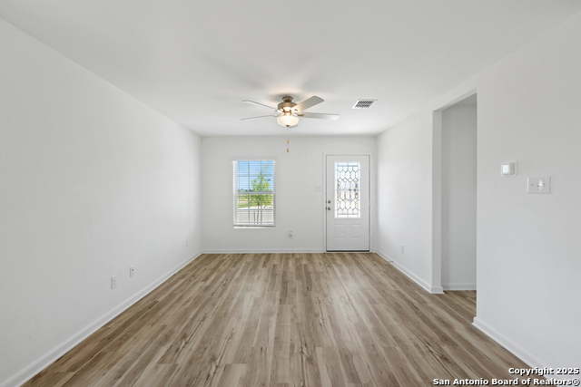
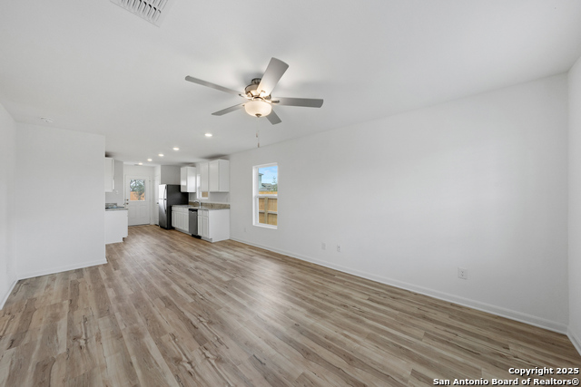
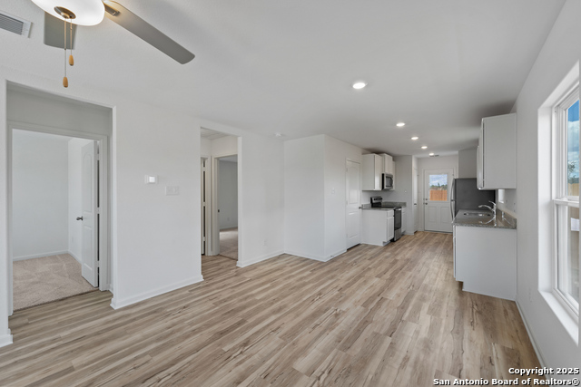
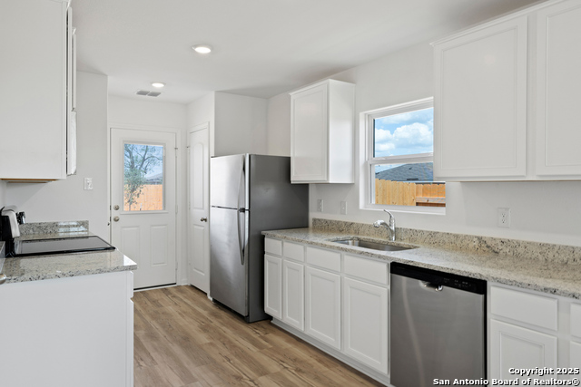
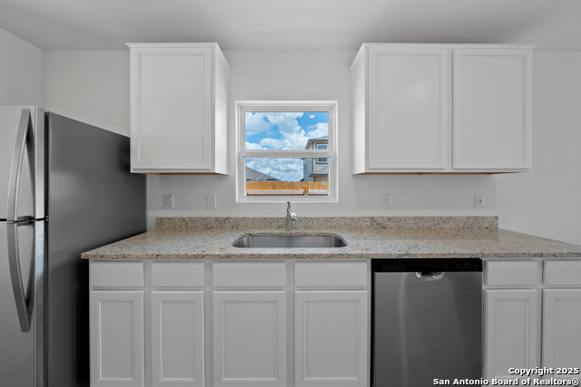
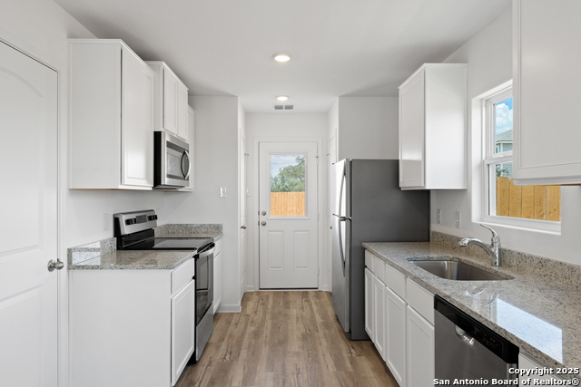
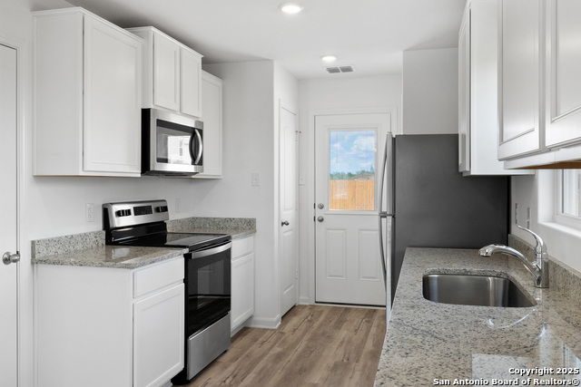
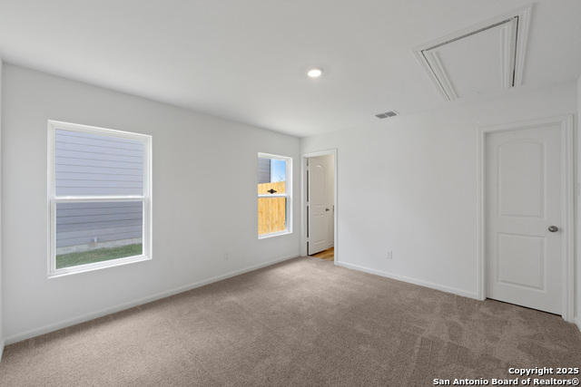
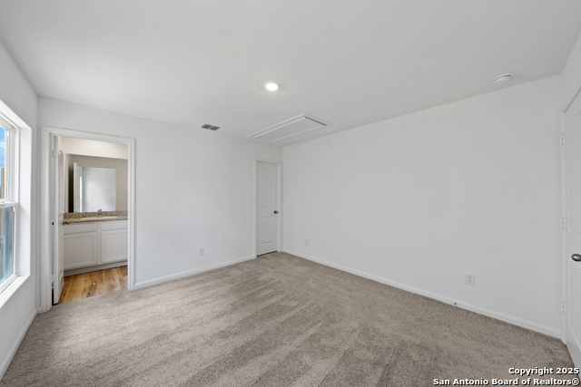
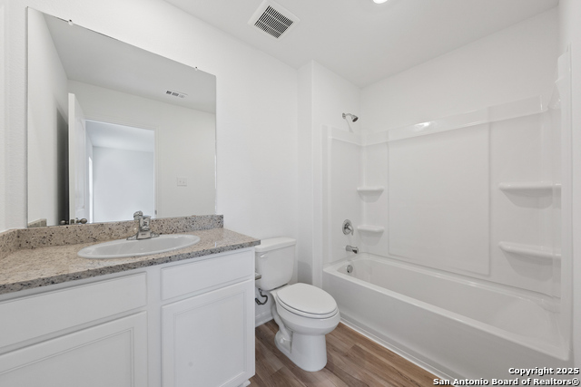
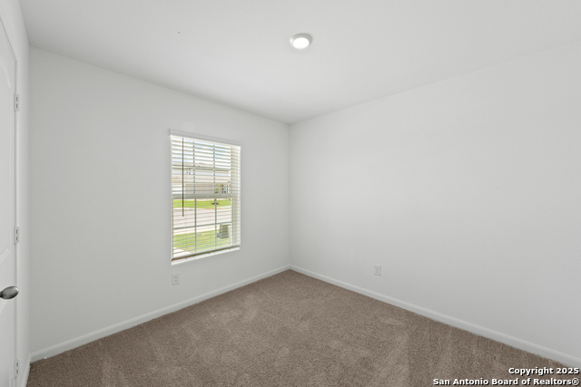
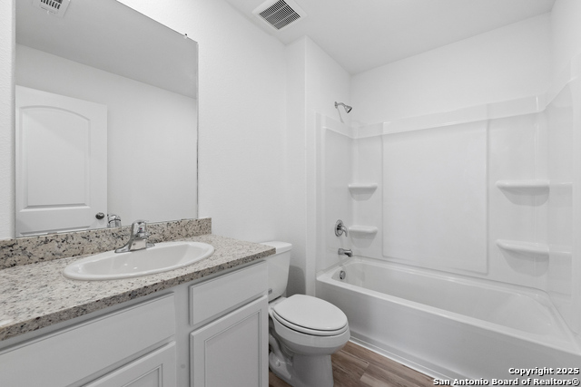
- MLS#: 1867428 ( Single Residential )
- Street Address: 4511 Caracara Court
- Viewed: 11
- Price: $214,900
- Price sqft: $236
- Waterfront: No
- Year Built: 2025
- Bldg sqft: 911
- Bedrooms: 2
- Total Baths: 2
- Full Baths: 2
- Garage / Parking Spaces: 1
- Days On Market: 68
- Additional Information
- County: BEXAR
- City: San Antonio
- Zipcode: 78223
- Subdivision: Blue Wing
- District: East Central I.S.D
- Elementary School: land Forest
- Middle School: Legacy
- High School: East Central
- Provided by: LGI Homes
- Contact: Mona Dale Hill
- (281) 362-8998

- DMCA Notice
-
DescriptionThe Atom is the perfect next step for you family. Begin your new journey in this cozy two bedroom home at Blue Wing. Enjoy a home filled with designer upgrades, including stainless steel appliances, granite countertops and the space your family has been waiting for. Other features found throughout the home include a Wi Fi enabled garage door opener, front yard landscaping and a fully fenced backyard. Two bedrooms gives you the space to spread out and an open concept creates a welcoming environment to host guests.
Features
Possible Terms
- Conventional
- FHA
- VA
- Cash
- USDA
Air Conditioning
- One Central
Block
- 30
Builder Name
- LGI Homes
Construction
- New
Contract
- Exclusive Right To Sell
Days On Market
- 67
Dom
- 67
Elementary School
- Highland Forest
Energy Efficiency
- 16+ SEER AC
- Programmable Thermostat
- Double Pane Windows
- Energy Star Appliances
- Radiant Barrier
- Low E Windows
- Ceiling Fans
Exterior Features
- Stone/Rock
- Siding
Fireplace
- Not Applicable
Floor
- Carpeting
- Laminate
Foundation
- Slab
Garage Parking
- None/Not Applicable
Heating
- Central
Heating Fuel
- Electric
High School
- East Central
Home Owners Association Fee
- 475
Home Owners Association Frequency
- Annually
Home Owners Association Mandatory
- Mandatory
Home Owners Association Name
- BLUE WING HOMEOWNERS ASSOCIATION INC.
Inclusions
- Washer Connection
- Dryer Connection
- Microwave Oven
- Stove/Range
- Refrigerator
- Disposal
- Dishwasher
- Ice Maker Connection
- Vent Fan
- Smoke Alarm
- Electric Water Heater
- In Wall Pest Control
Instdir
- Close proximity to I37 and 410. From US-281 to I-410 Access Rd/SE Loop 410 Acc. Rd. Take exit 42 from I-410 W/US-281 S. Take Presa St. and Blue Wing Rd. to Golden Eagles.
Interior Features
- Breakfast Bar
- Utility Room Inside
- 1st Floor Lvl/No Steps
- Open Floor Plan
- Cable TV Available
- High Speed Internet
Kitchen Length
- 13
Legal Desc Lot
- 34
Legal Description
- Unit 43
- Block 30
- Section 1
Middle School
- Legacy
Multiple HOA
- No
Neighborhood Amenities
- Controlled Access
- Pool
- Park/Playground
- Jogging Trails
- BBQ/Grill
Owner Lrealreb
- No
Ph To Show
- 1-888-384-5144 X19
Possession
- Closing/Funding
Property Type
- Single Residential
Roof
- Composition
School District
- East Central I.S.D
Source Sqft
- Bldr Plans
Style
- One Story
Utility Supplier Elec
- CPS Energy
Utility Supplier Grbge
- COSA
Utility Supplier Sewer
- SAWS
Utility Supplier Water
- SAWS
Views
- 11
Water/Sewer
- Water System
- Sewer System
Window Coverings
- Some Remain
Year Built
- 2025
Property Location and Similar Properties