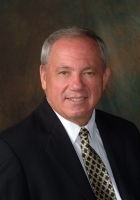
- Ron Tate, Broker,CRB,CRS,GRI,REALTOR ®,SFR
- By Referral Realty
- Mobile: 210.861.5730
- Office: 210.479.3948
- Fax: 210.479.3949
- rontate@taterealtypro.com
Property Photos
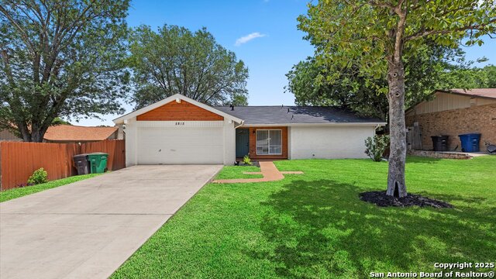

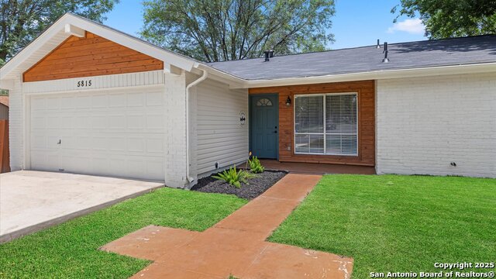
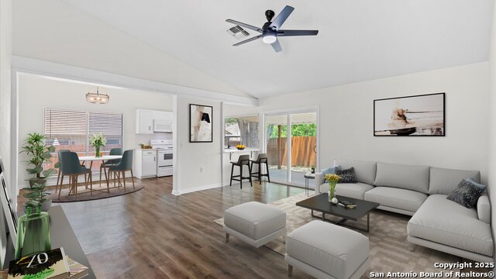
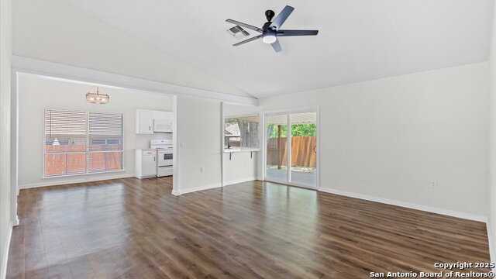
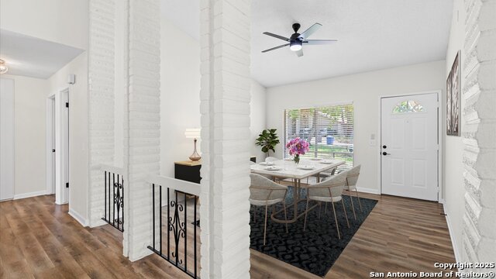
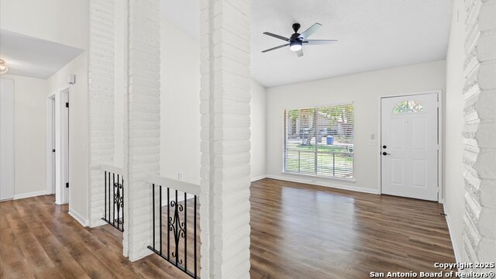
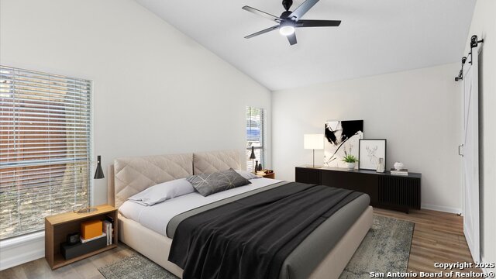
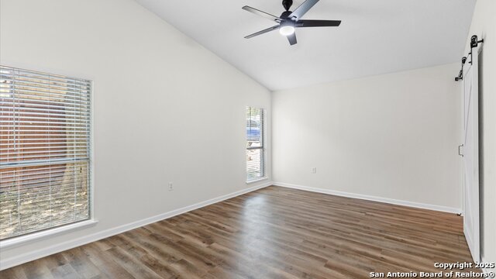
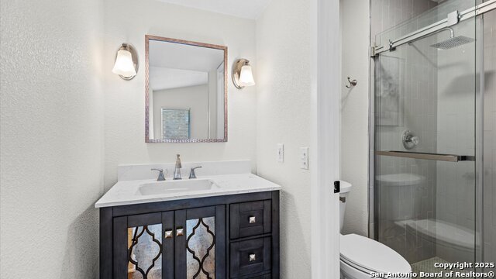
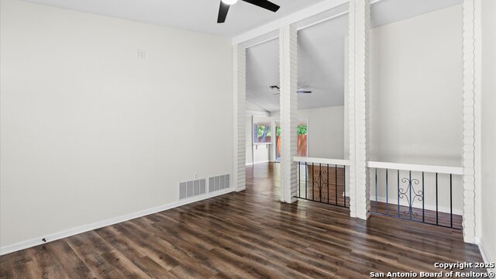
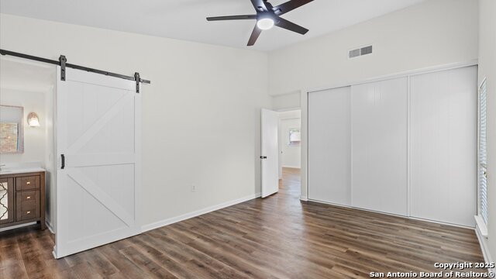
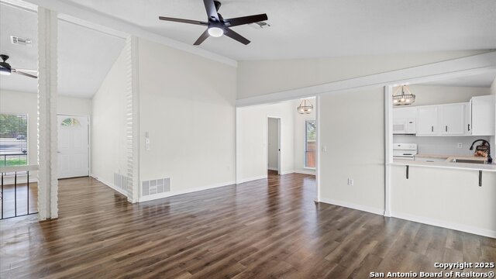
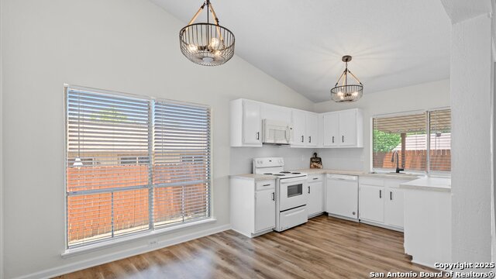
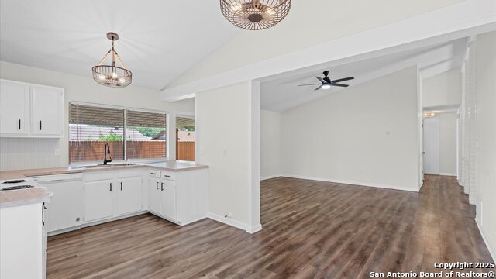
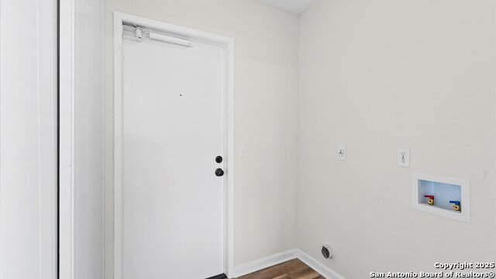
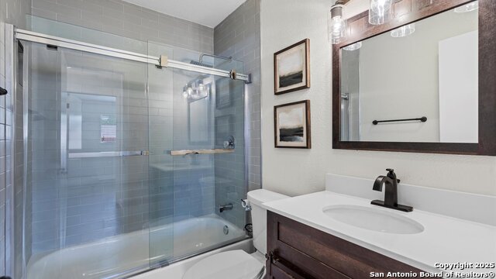
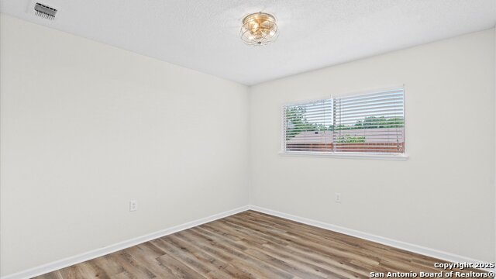
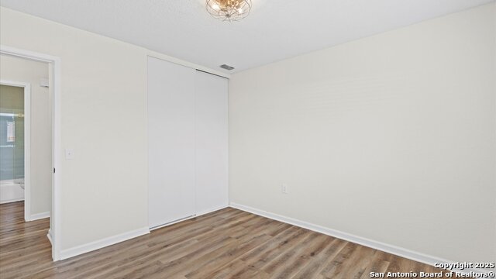
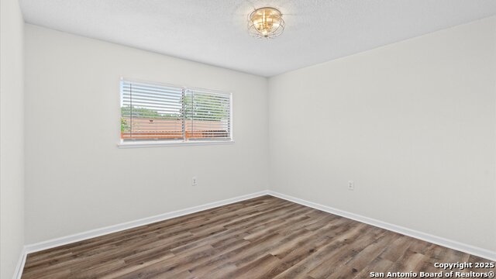
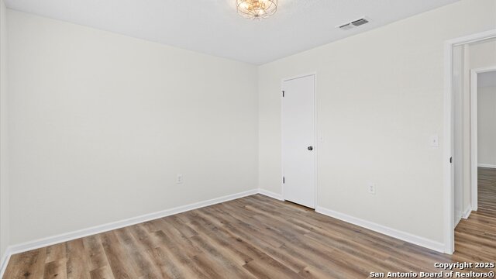
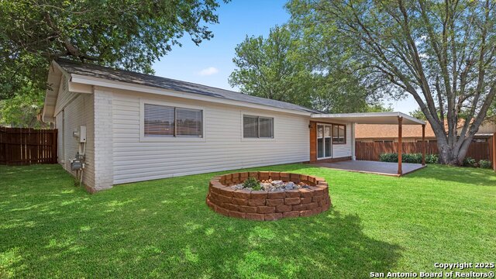
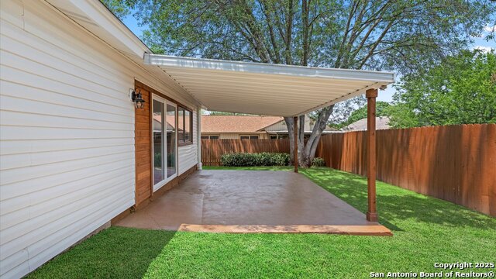
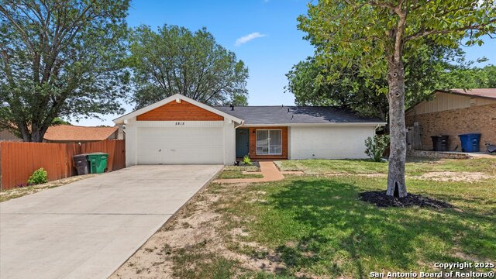
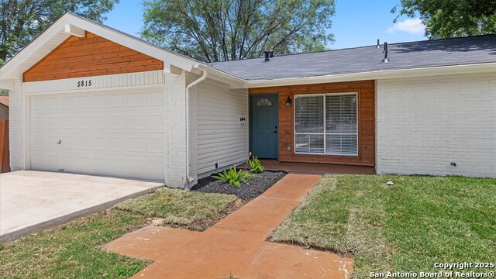
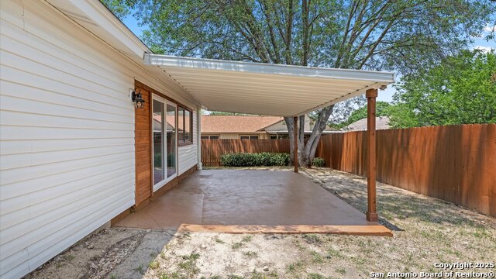
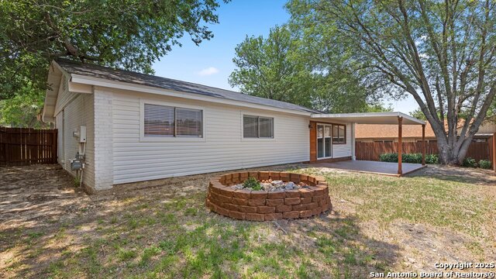
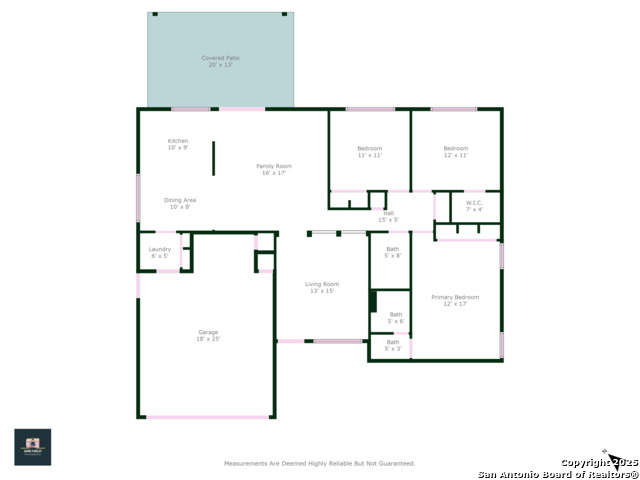
- MLS#: 1867399 ( Single Residential )
- Street Address: 5815 Freemans Farm St
- Viewed: 29
- Price: $259,000
- Price sqft: $180
- Waterfront: No
- Year Built: 1973
- Bldg sqft: 1440
- Bedrooms: 3
- Total Baths: 2
- Full Baths: 2
- Garage / Parking Spaces: 2
- Days On Market: 137
- Additional Information
- County: BEXAR
- City: San Antonio
- Zipcode: 78233
- Subdivision: Valley Forge
- Elementary School: Woodstone
- Middle School: Wood
- High School: Madison
- Provided by: RE/MAX Corridor
- Contact: Wendy Martin
- (210) 918-0995

- DMCA Notice
-
DescriptionModern & Stylishly beautifully updated 3 bedroom, 2 bathroom. The listing reflects a contemporary feel without emphasizing an open concept layout. The thoughtfully remodeled interior features sleek finishes, stylish fixtures, and upgraded details throughout. The kitchen has new countertops, newly painted cabinetry, and a backsplash that seamlessly connects to the eat in kitchen and living areas. The primary suite offers a private retreat with a luxurious ensuite bath featuring modern tile and finishes. With updated flooring, fresh paint, and designer lighting, this home is ready to move in. Outside, the private backyard provides the perfect space for relaxing or entertaining. Conveniently located near [mention local amenities], this home is a must see! Schedule your tour today!
Features
Possible Terms
- Conventional
- FHA
- VA
- Cash
Air Conditioning
- One Central
Apprx Age
- 52
Builder Name
- unkown
Construction
- Pre-Owned
Contract
- Exclusive Agency
Days On Market
- 130
Currently Being Leased
- No
Dom
- 130
Elementary School
- Woodstone
Exterior Features
- 3 Sides Masonry
- Stucco
- Vinyl
Fireplace
- Not Applicable
Floor
- Vinyl
Foundation
- Slab
Garage Parking
- Two Car Garage
Heating
- Heat Pump
Heating Fuel
- Electric
High School
- Madison
Home Owners Association Mandatory
- None
Inclusions
- Ceiling Fans
- Chandelier
- Washer Connection
- Dryer Connection
- Washer
- Disposal
- Dishwasher
Instdir
- Head southwest on I-35 S
- Take exit 169 toward PA 1502/Wurzbach Pkwy/O'Connor Rd
- Merge onto I-35 Frontage
- Turn right onto O'Connor Rd
- Turn right onto Independence Ave
- Turn left onto Freemans Farm St
- Destination will be on the rig
Interior Features
- One Living Area
- Separate Dining Room
- Eat-In Kitchen
- Breakfast Bar
- 1st Floor Lvl/No Steps
- High Ceilings
- Cable TV Available
- High Speed Internet
- All Bedrooms Downstairs
- Laundry Main Level
- Laundry in Kitchen
Kitchen Length
- 10
Legal Desc Lot
- 17
Legal Description
- NCB 15932 BLK 9 LOT 17
Middle School
- Wood
Neighborhood Amenities
- None
Occupancy
- Vacant
Owner Lrealreb
- No
Ph To Show
- 2102222227
Possession
- Closing/Funding
Property Type
- Single Residential
Roof
- Composition
Source Sqft
- Appsl Dist
Style
- One Story
Total Tax
- 5044
Utility Supplier Elec
- CPS
Utility Supplier Gas
- CPS
Utility Supplier Grbge
- CITY
Utility Supplier Sewer
- SAWS
Utility Supplier Water
- CITY
Views
- 29
Water/Sewer
- City
Window Coverings
- Some Remain
Year Built
- 1973
Property Location and Similar Properties