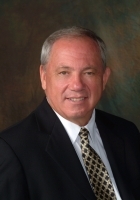
- Ron Tate, Broker,CRB,CRS,GRI,REALTOR ®,SFR
- By Referral Realty
- Mobile: 210.861.5730
- Office: 210.479.3948
- Fax: 210.479.3949
- rontate@taterealtypro.com
Property Photos
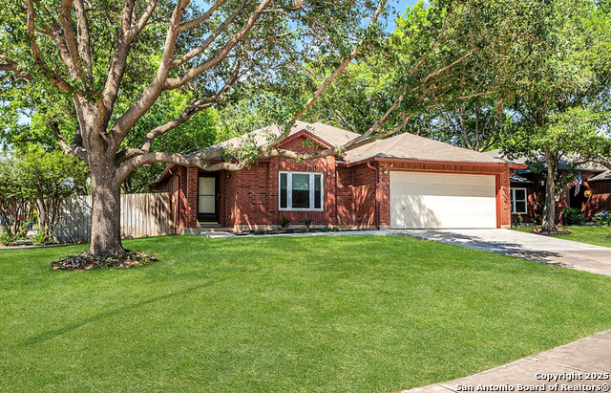

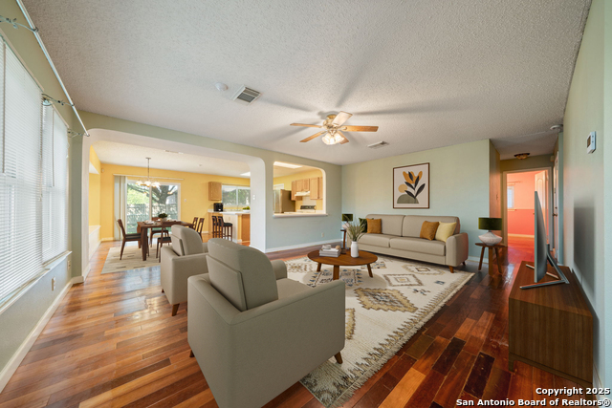
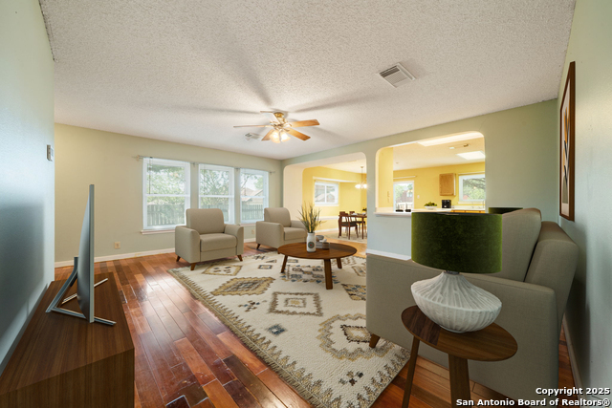
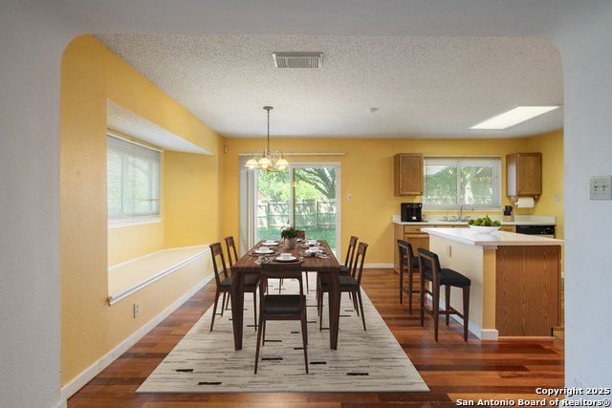
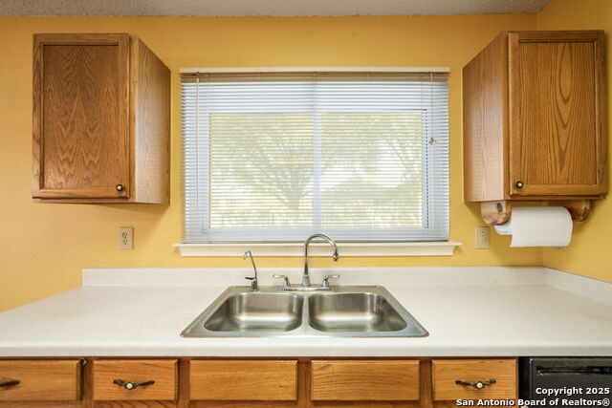
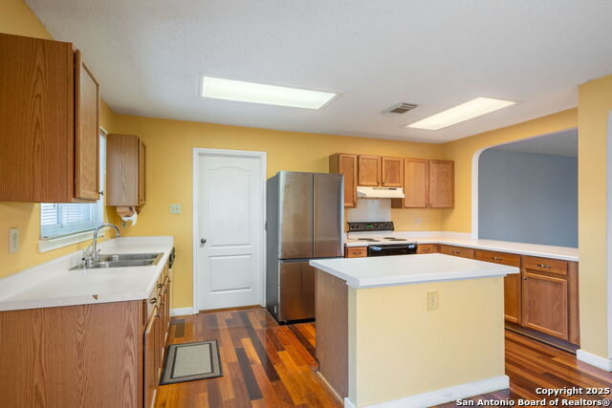
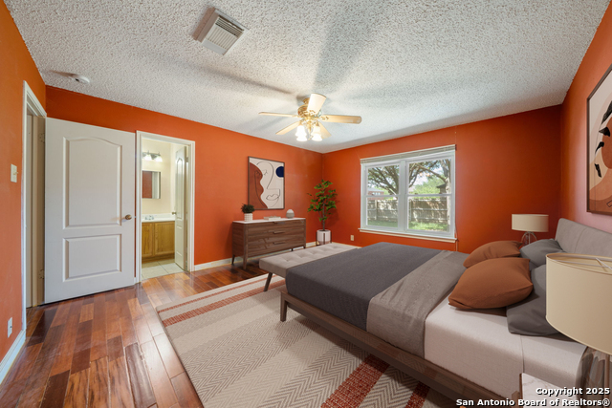
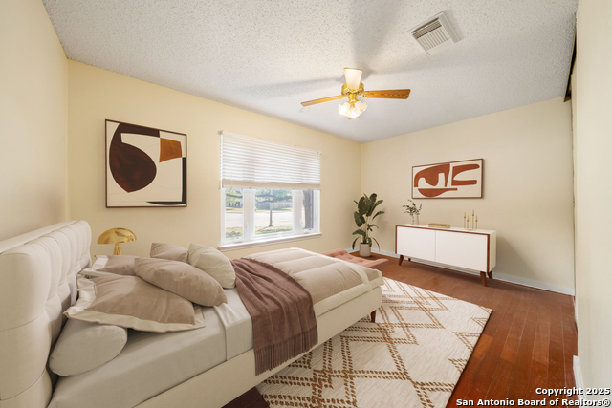
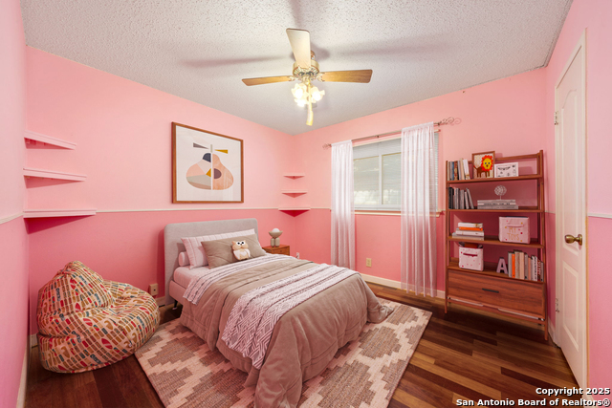
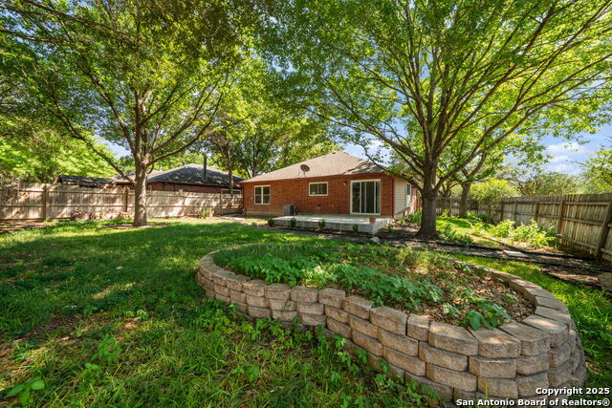
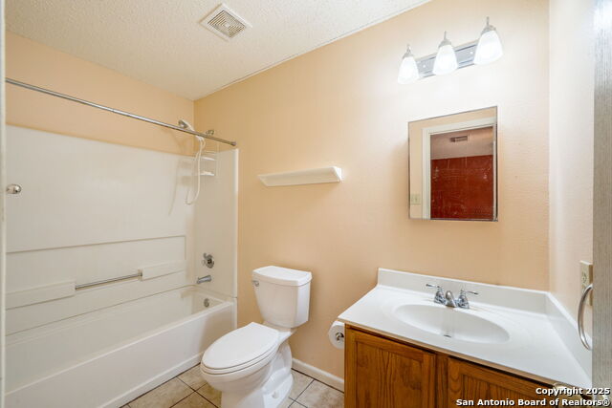
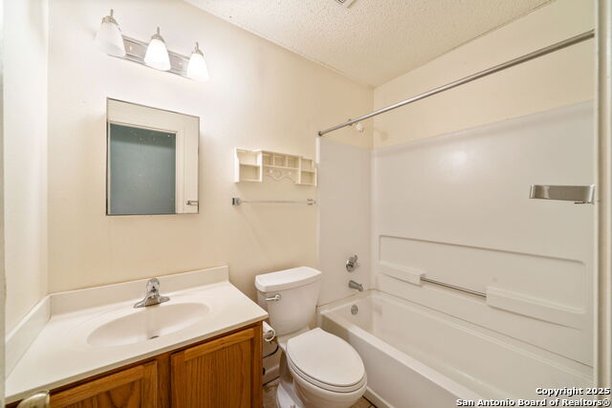
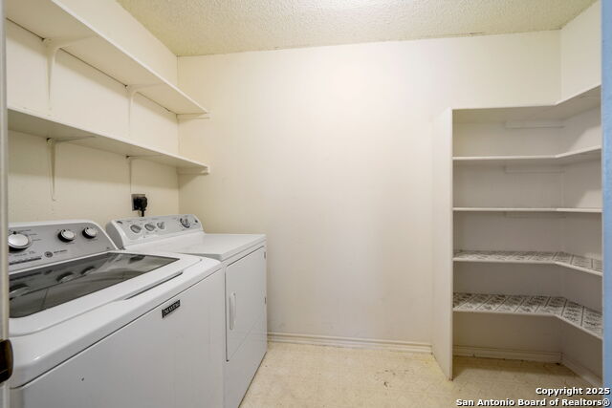
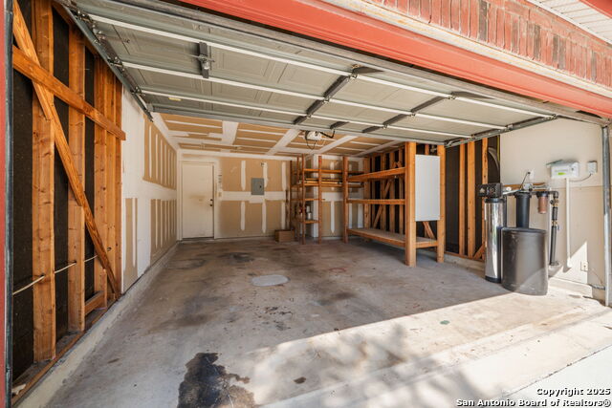
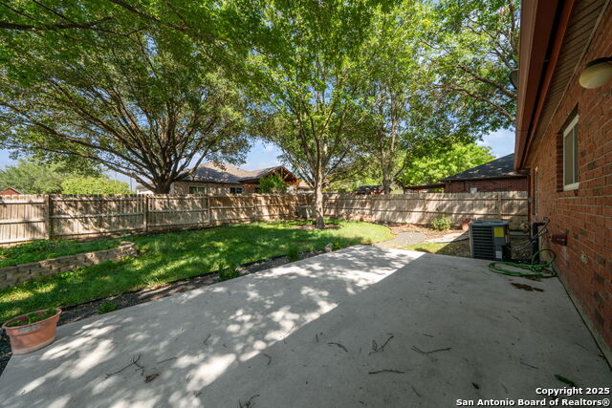
Reduced
- MLS#: 1867397 ( Single Residential )
- Street Address: 13503 Auburn Oaks
- Viewed: 22
- Price: $265,000
- Price sqft: $174
- Waterfront: No
- Year Built: 1998
- Bldg sqft: 1520
- Bedrooms: 3
- Total Baths: 2
- Full Baths: 2
- Garage / Parking Spaces: 2
- Days On Market: 67
- Additional Information
- County: BEXAR
- City: San Antonio
- Zipcode: 78247
- Subdivision: Hunters Mill
- Elementary School: Wetmore
- Middle School: Driscoll
- High School: Macarthur
- Provided by: Keller Williams Legacy
- Contact: Zachary Seibert
- (210) 912-1453

- DMCA Notice
-
DescriptionWelcome to this beautifully maintained one story gem nestled on a spacious corner lot in the desirable Hunters Mill community. Perfectly located with easy access to Highway 281, Wurzbach Parkway, and Loop 1604, this home offers unbeatable convenience just minutes from HEB, top rated restaurants, retail, and the San Antonio Airport. Step inside to find hardwood flooring, a seamless open concept layout connecting the living room and kitchen, and three spacious bedrooms accompanied by two full bathrooms perfect for families or anyone seeking functional living. Outside, you'll fall in love with the lush, shaded backyard, complete with a large concrete slab patio ideal for entertaining, relaxing, or customizing your own outdoor retreat. With major curb appeal, comfort, and a prime location, this home is a true standout. Don't miss your opportunity to own this well kept beauty schedule your private tour today!
Features
Possible Terms
- Conventional
- FHA
- VA
- Cash
Air Conditioning
- One Central
Apprx Age
- 27
Builder Name
- UNKNOWN
Construction
- Pre-Owned
Contract
- Exclusive Right To Sell
Days On Market
- 64
Dom
- 64
Elementary School
- Wetmore Elementary
Exterior Features
- Brick
- Siding
Fireplace
- Not Applicable
Floor
- Ceramic Tile
- Wood
- Laminate
Foundation
- Slab
Garage Parking
- Two Car Garage
Heating
- Central
Heating Fuel
- Electric
High School
- Macarthur
Home Owners Association Fee
- 300
Home Owners Association Frequency
- Annually
Home Owners Association Mandatory
- Mandatory
Home Owners Association Name
- HUNTERS MILL ASSOCIATION
- INC.
Inclusions
- Ceiling Fans
- Washer Connection
- Dryer Connection
- Washer
- Dryer
- Stove/Range
- Refrigerator
- Disposal
- Dishwasher
- Ice Maker Connection
- Water Softener (owned)
- Security System (Owned)
- City Garbage service
Instdir
- From 281 N Exit Thousand Oaks Drive and Mecca Dr
- Turn Right on Thousand Oaks
- Right on Rowe Dr.
- and Left on Auburn Oaks
- Destination will be on Left.
Interior Features
- One Living Area
- Liv/Din Combo
- Island Kitchen
- Breakfast Bar
- Walk-In Pantry
- Utility Room Inside
Kitchen Length
- 16
Legal Description
- Ncb 18935 Blk 6 Lot 9 Hunters Mill Subd
Lot Description
- Corner
Lot Improvements
- Street Paved
- Curbs
- Sidewalks
- Streetlights
Middle School
- Driscoll
Multiple HOA
- No
Neighborhood Amenities
- Other - See Remarks
Occupancy
- Vacant
Owner Lrealreb
- No
Ph To Show
- 210-222-2227
Possession
- Closing/Funding
Property Type
- Single Residential
Roof
- Composition
Source Sqft
- Appsl Dist
Style
- One Story
- Traditional
Total Tax
- 6643.39
Views
- 22
Water/Sewer
- City
Window Coverings
- None Remain
Year Built
- 1998
Property Location and Similar Properties