
- Ron Tate, Broker,CRB,CRS,GRI,REALTOR ®,SFR
- By Referral Realty
- Mobile: 210.861.5730
- Office: 210.479.3948
- Fax: 210.479.3949
- rontate@taterealtypro.com
Property Photos
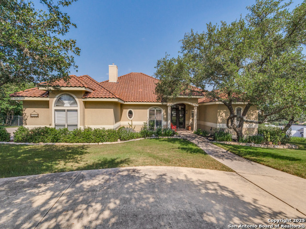

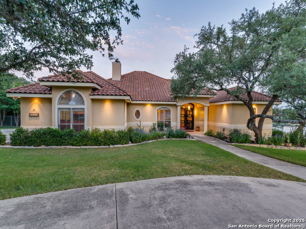
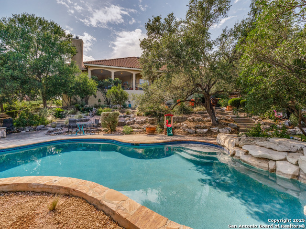
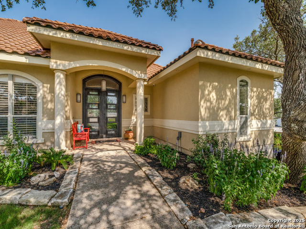
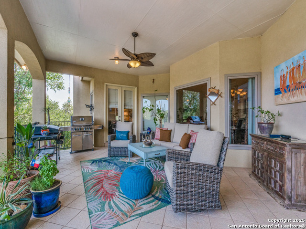
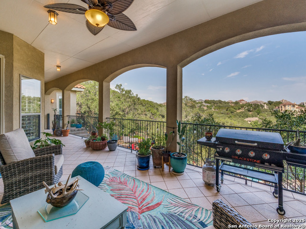
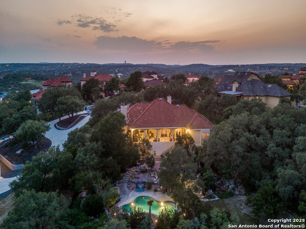
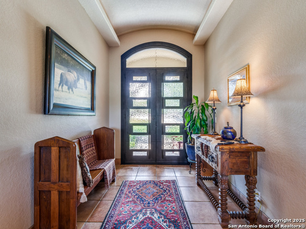
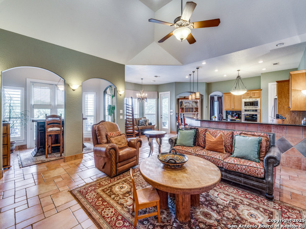
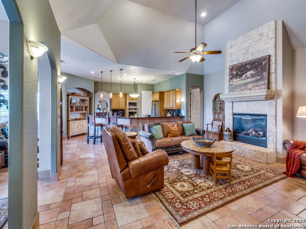
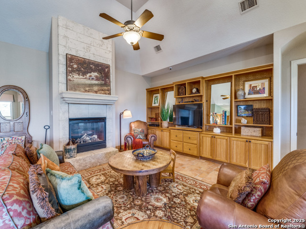
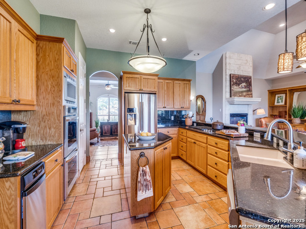
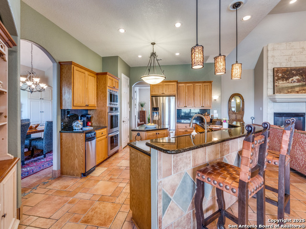
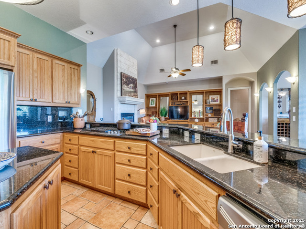
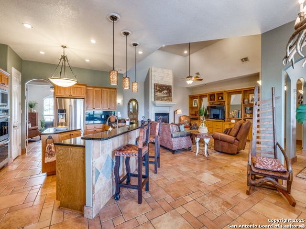
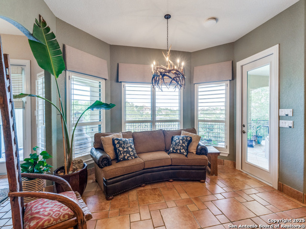
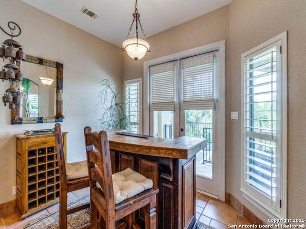
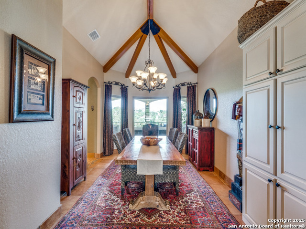
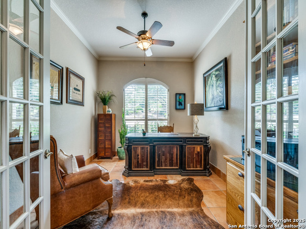
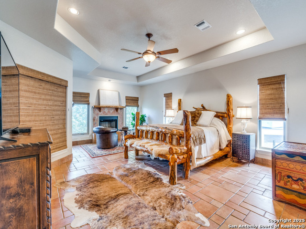
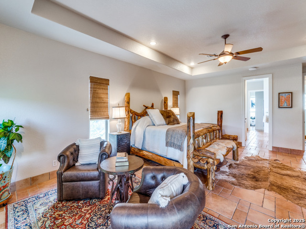
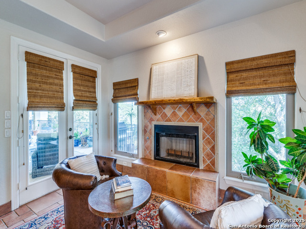
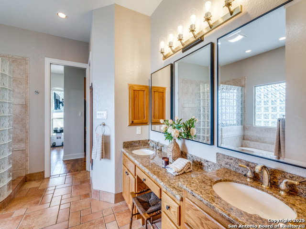
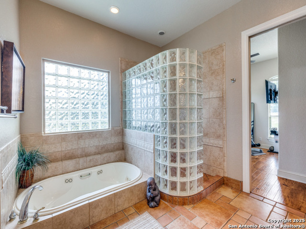
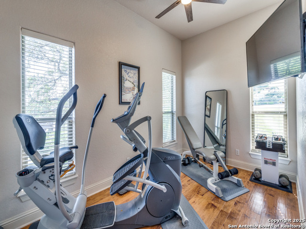
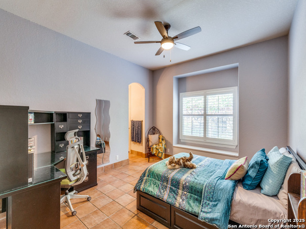
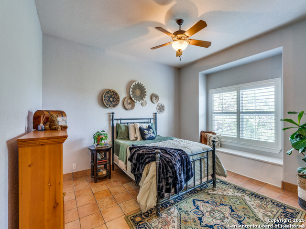
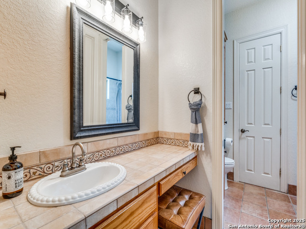
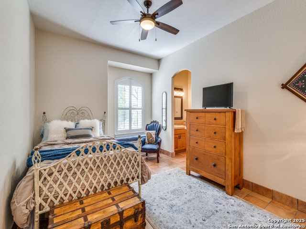
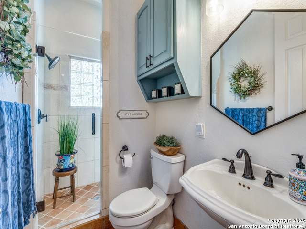
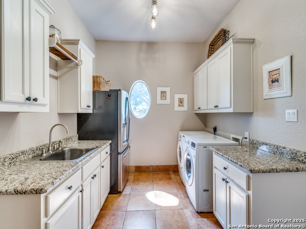
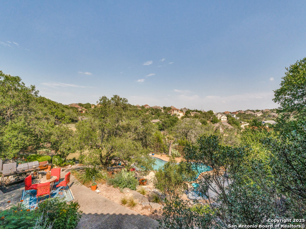
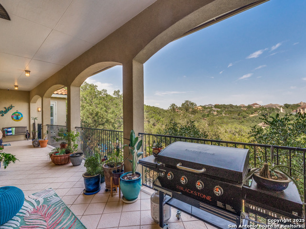
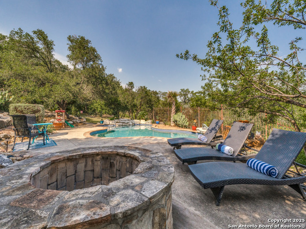
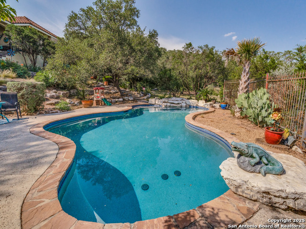
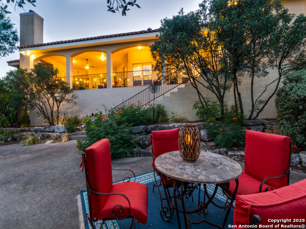
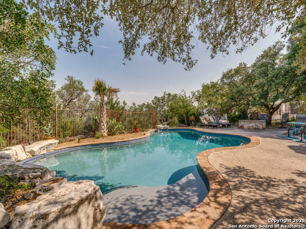
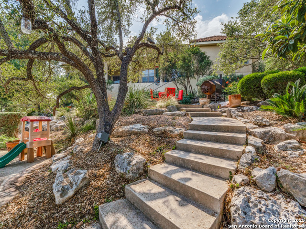
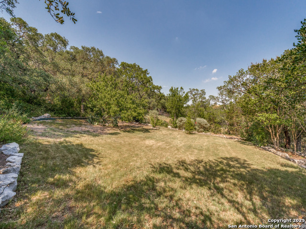
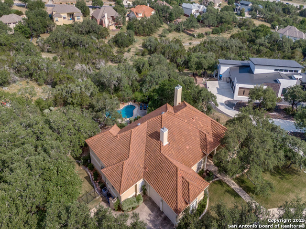
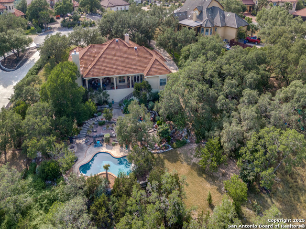
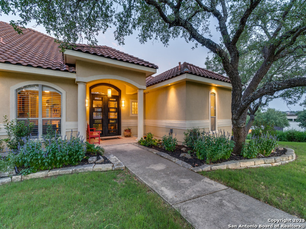
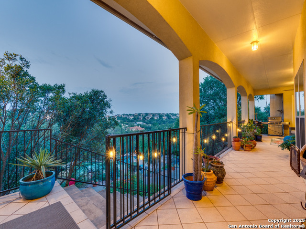
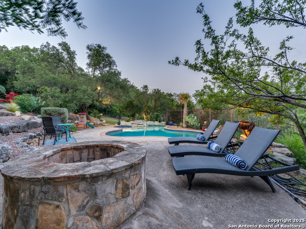
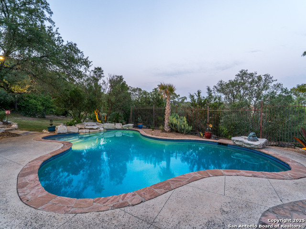
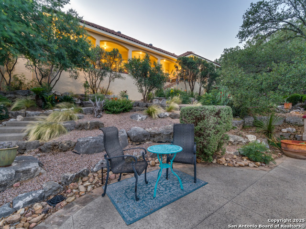
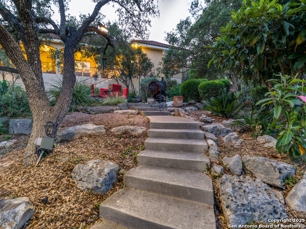

- MLS#: 1867375 ( Single Residential )
- Street Address: 24810 Parview Circle
- Viewed: 6
- Price: $965,000
- Price sqft: $273
- Waterfront: No
- Year Built: 2000
- Bldg sqft: 3530
- Bedrooms: 4
- Total Baths: 4
- Full Baths: 4
- Garage / Parking Spaces: 2
- Days On Market: 23
- Acreage: 1.76 acres
- Additional Information
- County: BEXAR
- City: San Antonio
- Zipcode: 78260
- Subdivision: Summerglen
- District: North East I.S.D.
- Elementary School: Tuscany Heights
- Middle School: Tejeda
- High School: Johnson
- Provided by: eXp Realty
- Contact: Donna Ealy
- (210) 215-4134

- DMCA Notice
-
DescriptionStunning 4 Bedroom/4 Bath Single Story with Panoramic Views and Private Pool on a Cul De Sac! This beautifully maintained single story home offers 4 spacious bedrooms and 4 full bathrooms, all thoughtfully laid out featuring tile flooring throughout. The open concept design includes large windows that showcase the breathtaking hill country views and fill the home with natural light. The backyard is a true retreat with a sparkling pool, mature landscaping, and multiple seating areas perfect for relaxing or entertaining. A tile roof, mature trees, and inviting curb appeal complete the picture. Peaceful, private, and ideally located just minutes from shopping, dining, and top rated schools.
Features
Possible Terms
- Conventional
- VA
- Cash
Accessibility
- No Carpet
- Level Drive
- No Stairs
- First Floor Bedroom
Air Conditioning
- Two Central
Apprx Age
- 25
Builder Name
- Pete Gamez
Construction
- Pre-Owned
Contract
- Exclusive Right To Sell
Days On Market
- 12
Currently Being Leased
- No
Dom
- 12
Elementary School
- Tuscany Heights
Exterior Features
- Stucco
Fireplace
- Two
- Family Room
- Primary Bedroom
Floor
- Ceramic Tile
Foundation
- Slab
Garage Parking
- Two Car Garage
Heating
- Central
Heating Fuel
- Natural Gas
High School
- Johnson
Home Owners Association Fee
- 726
Home Owners Association Frequency
- Semi-Annually
Home Owners Association Mandatory
- Mandatory
Home Owners Association Name
- SUMMERGLEN POA
Home Faces
- West
Inclusions
- Ceiling Fans
- Washer Connection
- Dryer Connection
- Cook Top
- Built-In Oven
- Self-Cleaning Oven
- Microwave Oven
- Gas Cooking
- Disposal
- Dishwasher
- Trash Compactor
- Water Softener (owned)
- Smoke Alarm
- Security System (Owned)
- Pre-Wired for Security
- Garage Door Opener
- Down Draft
- Solid Counter Tops
- Double Ovens
- Private Garbage Service
Instdir
- 281 N to Wilderness Oak. Rt on Summerglen Way
- L on Winding Vw
- L on Parview Circle.
Interior Features
- One Living Area
- Separate Dining Room
- Eat-In Kitchen
- Two Eating Areas
- Island Kitchen
- Breakfast Bar
- Walk-In Pantry
- Study/Library
- High Ceilings
- Open Floor Plan
- Cable TV Available
- High Speed Internet
- All Bedrooms Downstairs
Kitchen Length
- 14
Legal Desc Lot
- 43 44
Legal Description
- CB 4926A Blk 2 Lots 43 & 44 Summerlin UT-1
Lot Description
- On Greenbelt
- Bluff View
- 1 - 2 Acres
Lot Improvements
- Street Paved
- Curbs
- Street Gutters
- Fire Hydrant w/in 500'
Middle School
- Tejeda
Multiple HOA
- No
Neighborhood Amenities
- Controlled Access
- Tennis
- Park/Playground
- Sports Court
- Guarded Access
Occupancy
- Owner
Owner Lrealreb
- No
Ph To Show
- 210-222-2227
Possession
- Closing/Funding
Property Type
- Single Residential
Recent Rehab
- No
Roof
- Tile
School District
- North East I.S.D.
Source Sqft
- Appsl Dist
Style
- One Story
- Mediterranean
Total Tax
- 18763
Utility Supplier Elec
- CPS
Utility Supplier Gas
- CPS
Utility Supplier Grbge
- Waste Mgt
Utility Supplier Sewer
- SAWS
Utility Supplier Water
- SAWS
Water/Sewer
- Water System
Window Coverings
- All Remain
Year Built
- 2000
Property Location and Similar Properties