
- Ron Tate, Broker,CRB,CRS,GRI,REALTOR ®,SFR
- By Referral Realty
- Mobile: 210.861.5730
- Office: 210.479.3948
- Fax: 210.479.3949
- rontate@taterealtypro.com
Property Photos
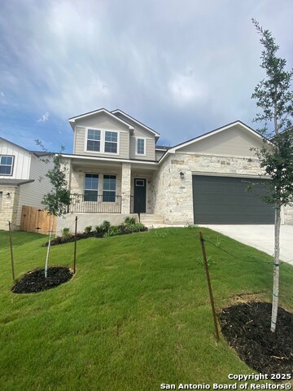

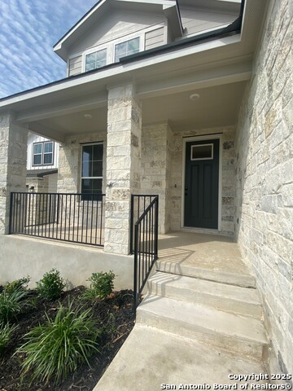
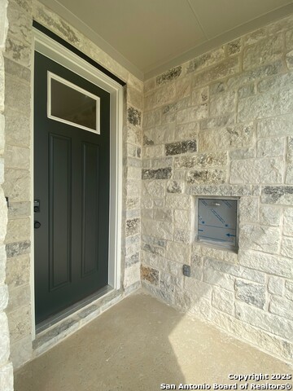
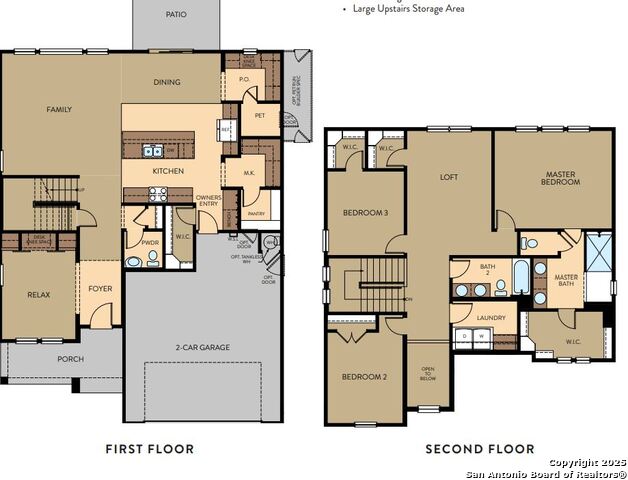
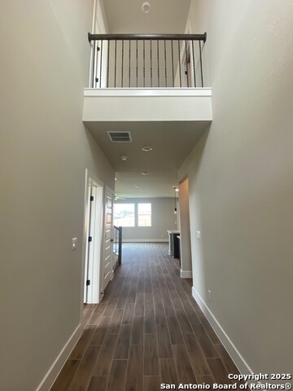
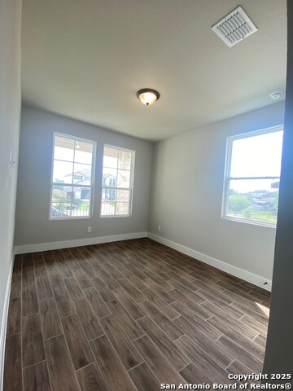
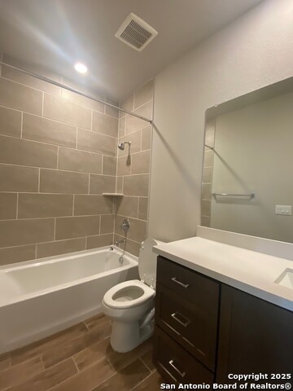
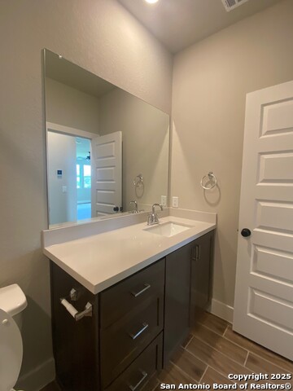
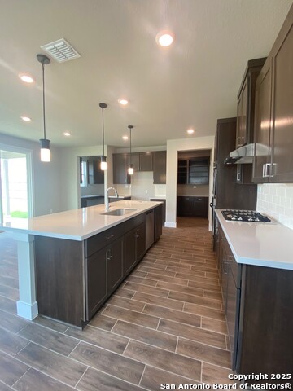
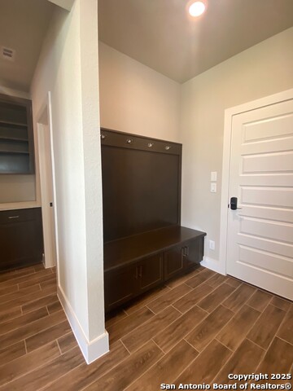
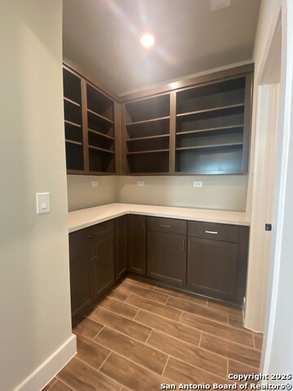
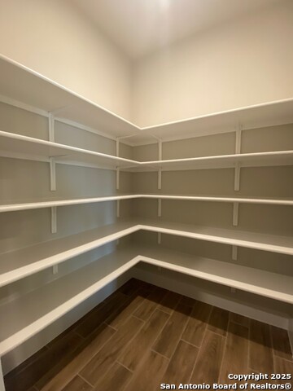
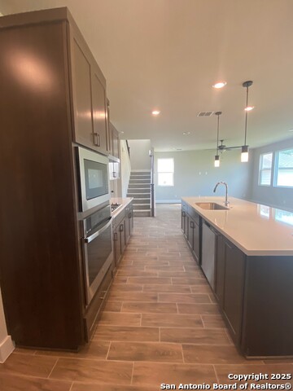
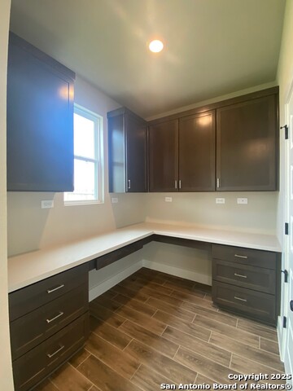
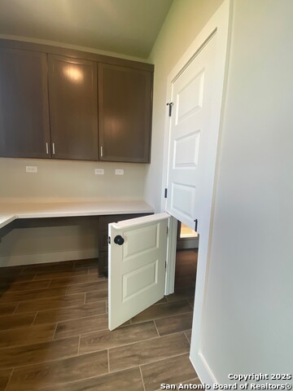
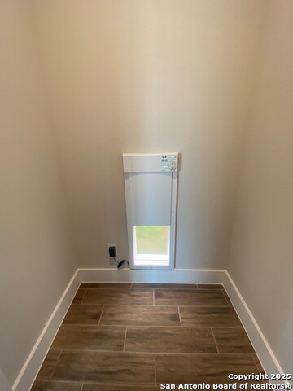
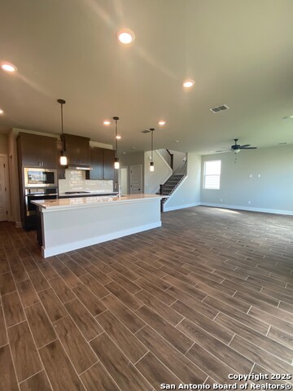
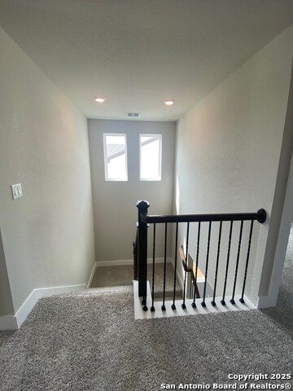
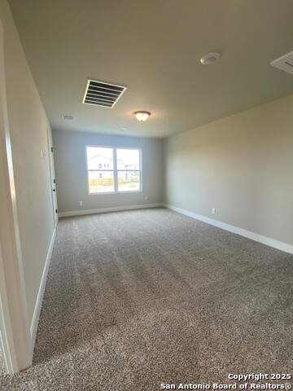
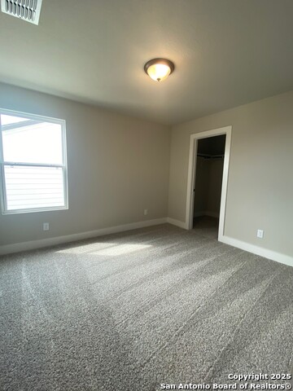
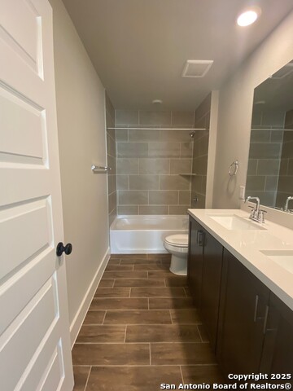
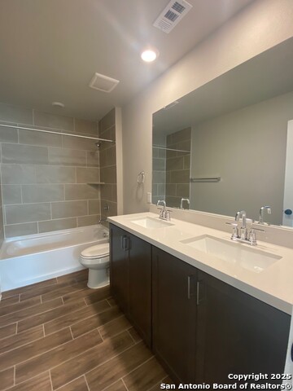
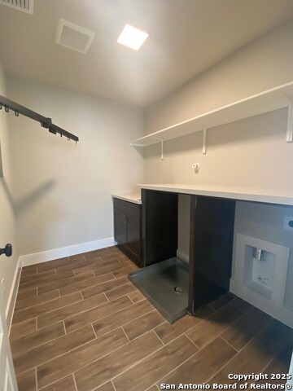
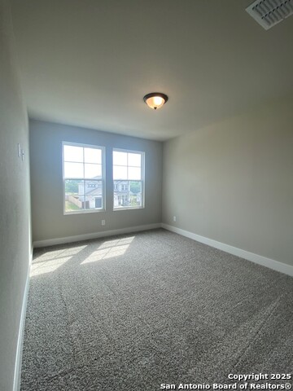
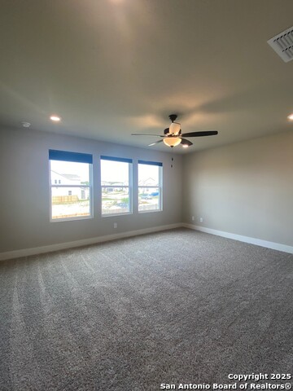
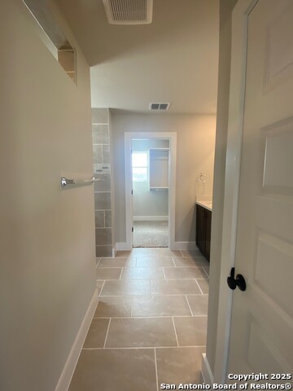
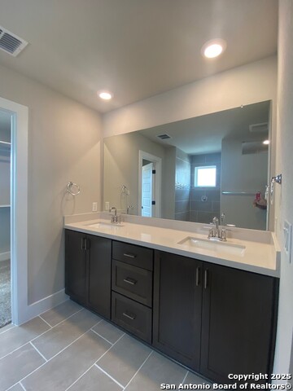
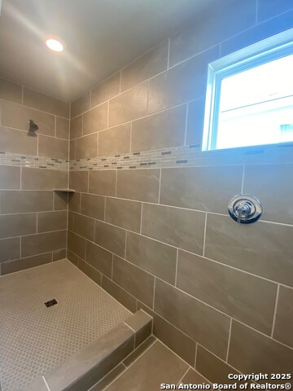
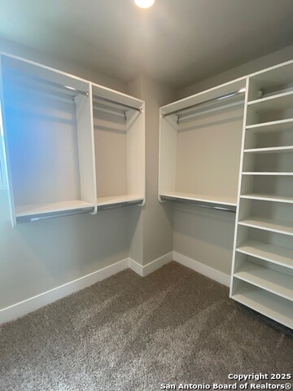
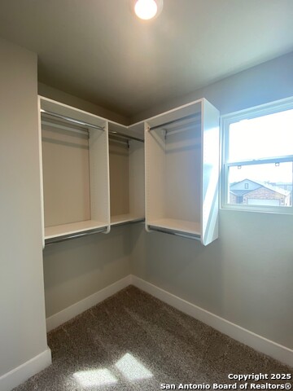
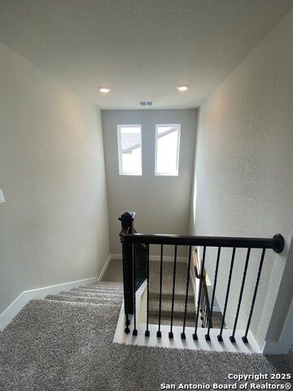
- MLS#: 1867358 ( Single Residential )
- Street Address: 11111 Carlyle Springs
- Viewed: 71
- Price: $479,999
- Price sqft: $193
- Waterfront: No
- Year Built: 2024
- Bldg sqft: 2487
- Bedrooms: 3
- Total Baths: 3
- Full Baths: 3
- Garage / Parking Spaces: 2
- Days On Market: 67
- Additional Information
- County: BEXAR
- City: Live Oak
- Zipcode: 78233
- Subdivision: Skybrooke
- Elementary School: Royal Ridge
- Middle School: White Ed
- High School: Roosevelt
- Provided by: Move Up America
- Contact: Brandee Lowman
- (210) 817-5507

- DMCA Notice
-
DescriptionWelcome to 11111 Carlyle Springs, nestled in the charming community of Skybrooke in Live Oak, TX. This well designed 4 bedroom residence offers the ideal blend of style and practicality, creating a perfect space for contemporary living. The kitchen is equipped with gas appliances and a USB pop up in the island for added convenience. A thoughtful entry includes a package drop off station upon arrival from the garage, while a pocket office offers a private workspace. Luxury touches include an automated pet door, and custom built ins in both the laundry room and primary closet. A flexible bonus room provides endless possibilities, ideal as a study, playroom, or guest bedroom, ensuring this home is both stylish and functional. The primary suite provides a spa like retreat, featuring a spacious walk in shower, double sinks with ample counter space and a custom built walk in closet for added luxury and organization. Feature sheet is attached to see all the details that go into this home.
Features
Possible Terms
- Conventional
- FHA
- VA
- Cash
- Investors OK
Air Conditioning
- One Central
Builder Name
- View Homes
Construction
- New
Contract
- Exclusive Right To Sell
Days On Market
- 57
Currently Being Leased
- No
Dom
- 57
Elementary School
- Royal Ridge
Energy Efficiency
- Tankless Water Heater
- Programmable Thermostat
- Low E Windows
Exterior Features
- Stone/Rock
- Cement Fiber
Fireplace
- Not Applicable
Floor
- Carpeting
- Ceramic Tile
Foundation
- Slab
Garage Parking
- Two Car Garage
Green Certifications
- HERS Rated
Heating
- Central
Heating Fuel
- Natural Gas
High School
- Roosevelt
Home Owners Association Fee
- 300
Home Owners Association Frequency
- Annually
Home Owners Association Mandatory
- Mandatory
Home Owners Association Name
- ALAMO MANAGEMENT GROUP
Inclusions
- Washer Connection
- Dryer Connection
- Microwave Oven
- Stove/Range
- Gas Cooking
- Disposal
- Dishwasher
- Smoke Alarm
- Pre-Wired for Security
- Gas Water Heater
- Garage Door Opener
- Plumb for Water Softener
- Solid Counter Tops
- Carbon Monoxide Detector
Instdir
- Hwy 35 to O'connor Rd to Forest Bluff
Interior Features
- Two Living Area
- Separate Dining Room
- Eat-In Kitchen
- Two Eating Areas
- Island Kitchen
- Walk-In Pantry
- Study/Library
- Loft
- Utility Room Inside
- All Bedrooms Upstairs
- High Ceilings
- Open Floor Plan
- High Speed Internet
- Laundry Upper Level
- Walk in Closets
Kitchen Length
- 15
Legal Description
- CB 5049K (SKYBROOKE SUBD)
- BLOCK 3 LOT 7
Middle School
- White Ed
Miscellaneous
- Additional Bldr Warranty
Multiple HOA
- No
Neighborhood Amenities
- None
Occupancy
- Vacant
Owner Lrealreb
- No
Ph To Show
- 210-817-5507
Possession
- Closing/Funding
Property Type
- Single Residential
Roof
- Composition
Source Sqft
- Appsl Dist
Style
- Two Story
Total Tax
- 2.13
Utility Supplier Elec
- CPS
Utility Supplier Sewer
- SAWS
Utility Supplier Water
- SAWS
Views
- 71
Water/Sewer
- City
Window Coverings
- None Remain
Year Built
- 2024
Property Location and Similar Properties