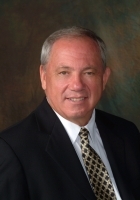
- Ron Tate, Broker,CRB,CRS,GRI,REALTOR ®,SFR
- By Referral Realty
- Mobile: 210.861.5730
- Office: 210.479.3948
- Fax: 210.479.3949
- rontate@taterealtypro.com
Property Photos
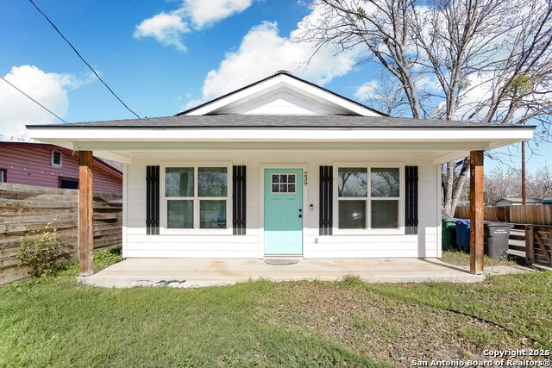

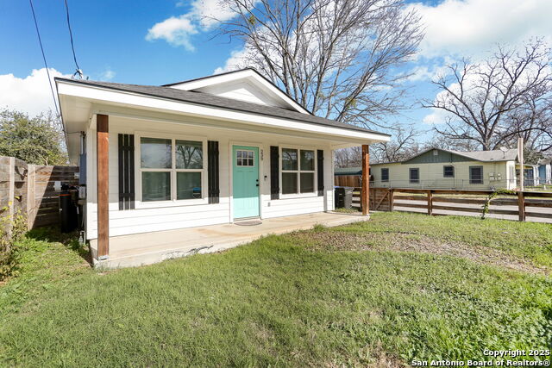
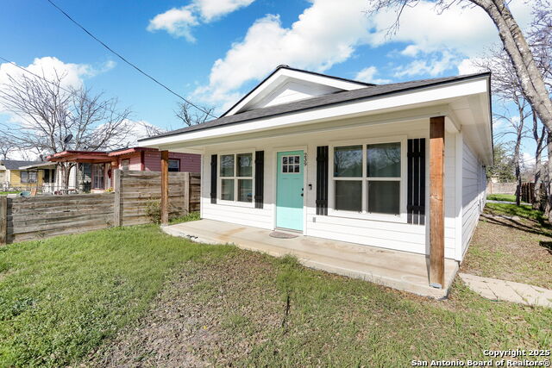
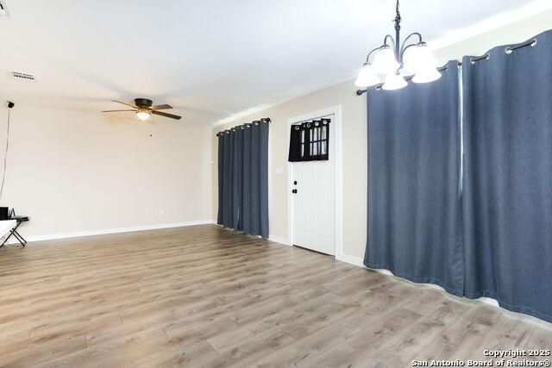
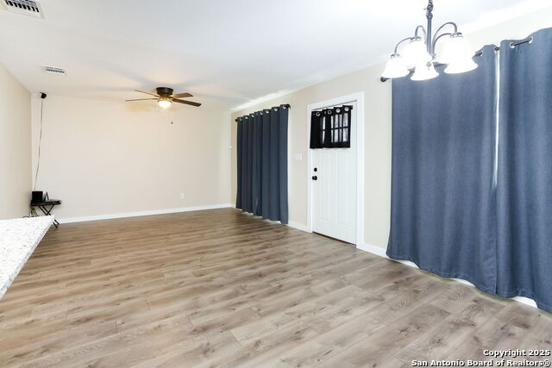
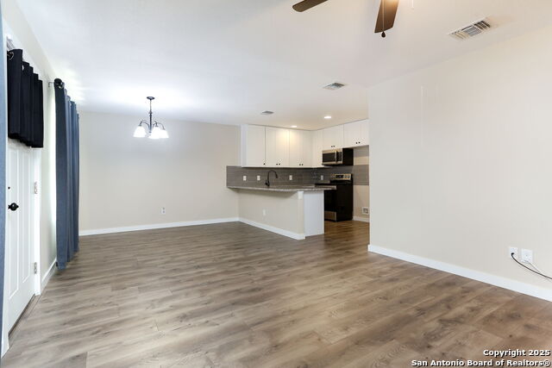
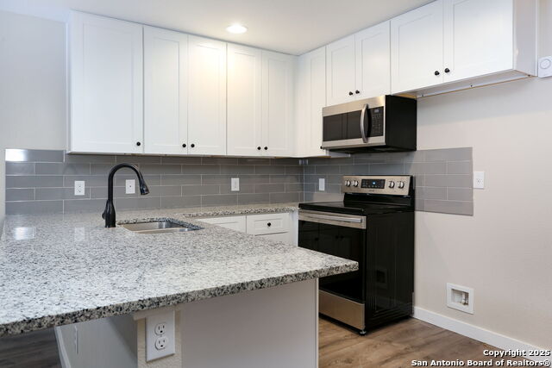
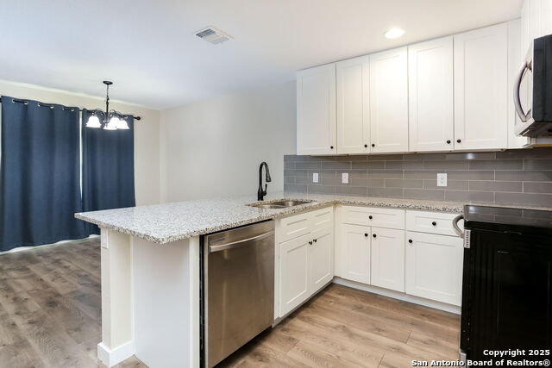
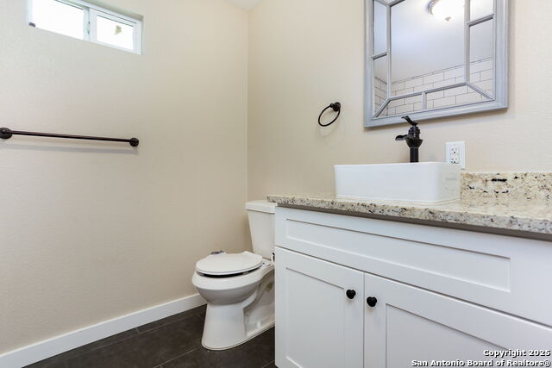
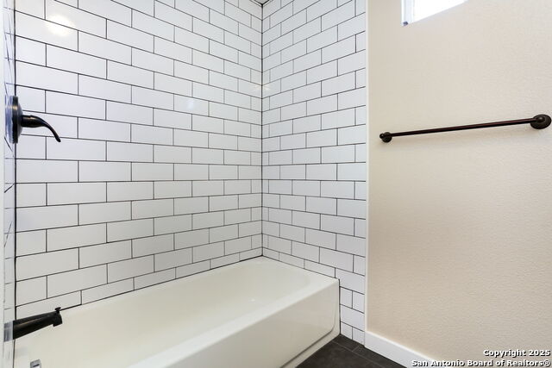
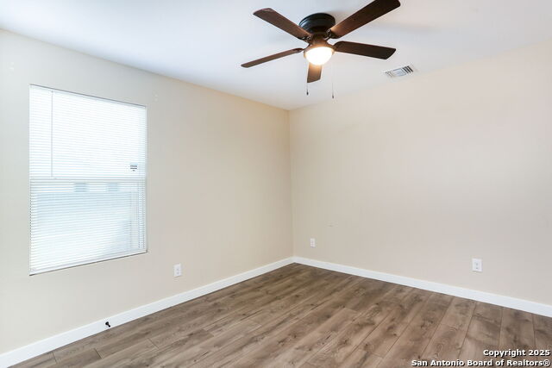
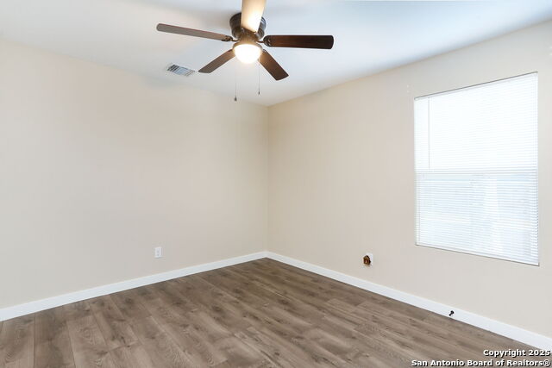
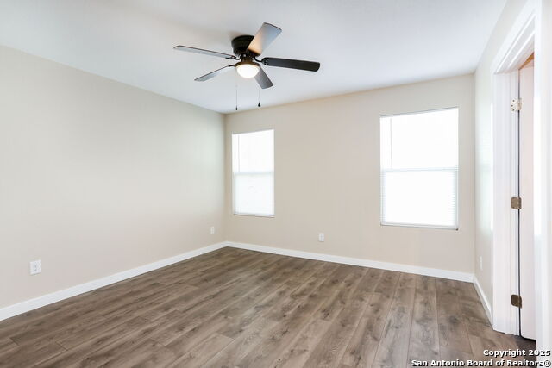
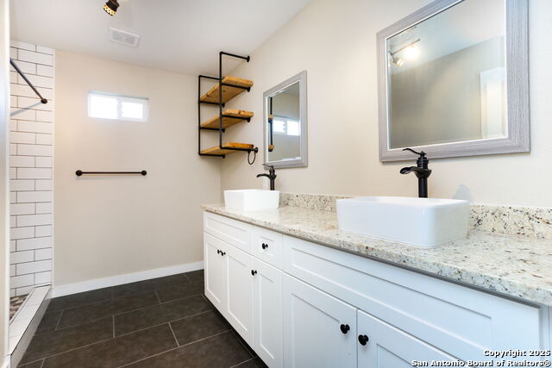
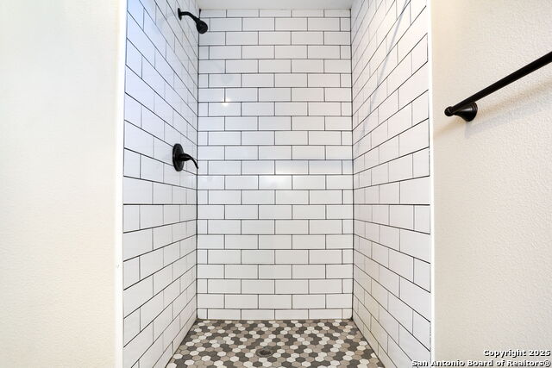
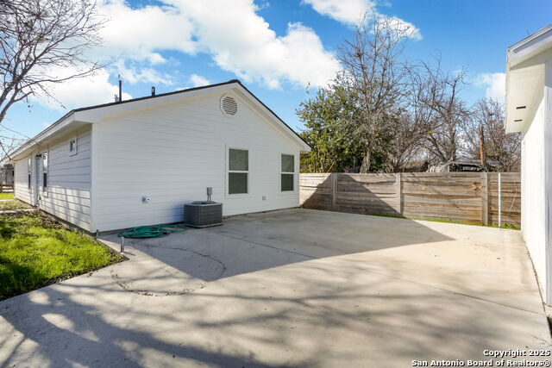
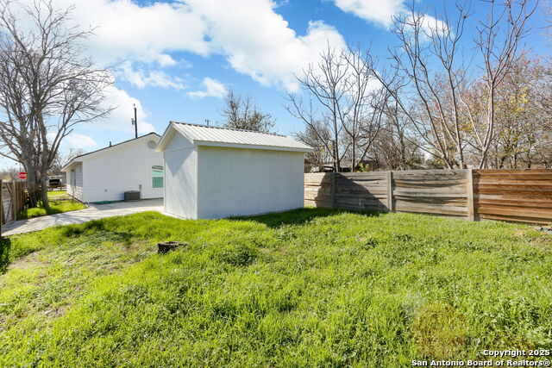





- MLS#: 1867334 ( Single Residential )
- Street Address: 239 Surrey
- Viewed: 47
- Price: $242,500
- Price sqft: $184
- Waterfront: No
- Year Built: 2020
- Bldg sqft: 1320
- Bedrooms: 3
- Total Baths: 2
- Full Baths: 2
- Garage / Parking Spaces: 1
- Days On Market: 68
- Additional Information
- County: BEXAR
- City: San Antonio
- Zipcode: 78225
- Subdivision: Harlandale
- District: San Antonio I.S.D.
- Elementary School: Graebner
- Middle School: Lowell
- High School: Burbank
- Provided by: Keller Williams Heritage
- Contact: Alicia Stumph
- (409) 679-7385

- DMCA Notice
-
DescriptionCharming 3 bed, 2 bath gem built in 2020 with a prime location near downtown. This 1300 SF home boasts an open floor plan and stylish laminate flooring throughout no carpets! The kitchen features white shaker cabinets, granite countertops, and stainless steel appliances. The spacious primary bedroom offers an oversized walk in shower and double vanity. Enjoy the fully fenced yard with a matching storage shed and private driveway. Conveniently situated with easy access to I 35, Hwy 90, The Pearl, shops, and restaurants. Don't miss the chance to make this modern haven your home
Features
Possible Terms
- Conventional
- FHA
- VA
- Cash
Air Conditioning
- One Central
Block
- 11
Builder Name
- unknown
Construction
- Pre-Owned
Contract
- Exclusive Right To Sell
Days On Market
- 53
Currently Being Leased
- No
Dom
- 53
Elementary School
- Graebner
Exterior Features
- Siding
Fireplace
- Not Applicable
Floor
- Ceramic Tile
- Laminate
Foundation
- Slab
Garage Parking
- None/Not Applicable
Heating
- Central
Heating Fuel
- Electric
High School
- Burbank
Home Owners Association Mandatory
- None
Inclusions
- Ceiling Fans
- Washer Connection
- Dryer Connection
- Cook Top
- Microwave Oven
- Stove/Range
- Disposal
- Dishwasher
- Water Softener (owned)
- Vent Fan
- Smoke Alarm
- Electric Water Heater
- Plumb for Water Softener
- Smooth Cooktop
- Solid Counter Tops
- Custom Cabinets
- City Garbage service
Instdir
- I-35 S to exit 152A
- right on Gladstone St. left on Elmo St
- property located on the corner of Surrey Ave and Elmo St
Interior Features
- One Living Area
- Liv/Din Combo
- 1st Floor Lvl/No Steps
- Open Floor Plan
- All Bedrooms Downstairs
- Laundry Main Level
- Laundry Room
Kitchen Length
- 10
Legal Desc Lot
- 40
Legal Description
- Ncb 6069 Blk 11 Lot 40 & E 12.5 Ft Of 39
Lot Description
- Corner
- Mature Trees (ext feat)
Lot Improvements
- Curbs
- Street Gutters
- Sidewalks
Middle School
- Lowell
Neighborhood Amenities
- None
Occupancy
- Vacant
Other Structures
- Shed(s)
Owner Lrealreb
- No
Ph To Show
- 210-222-2227
Possession
- Closing/Funding
Property Type
- Single Residential
Recent Rehab
- Yes
Roof
- Composition
School District
- San Antonio I.S.D.
Source Sqft
- Appsl Dist
Style
- One Story
Total Tax
- 7567.86
Utility Supplier Elec
- CPS
Utility Supplier Gas
- CPS
Utility Supplier Grbge
- City
Utility Supplier Sewer
- SAWS
Utility Supplier Water
- SAWS
Views
- 47
Water/Sewer
- Water System
- Sewer System
Window Coverings
- All Remain
Year Built
- 2020
Property Location and Similar Properties